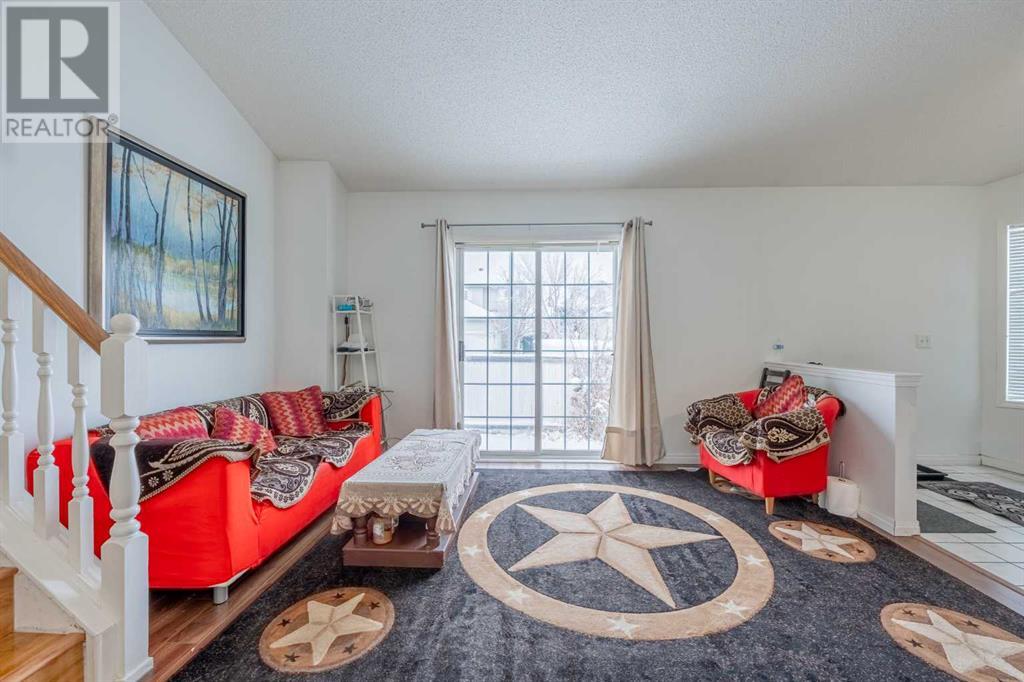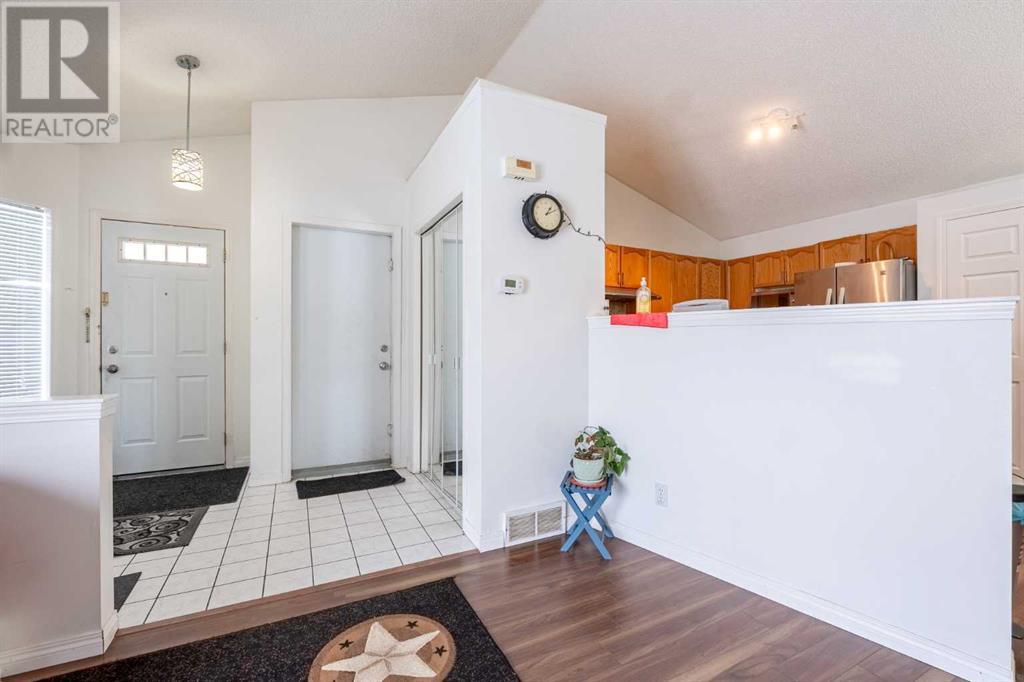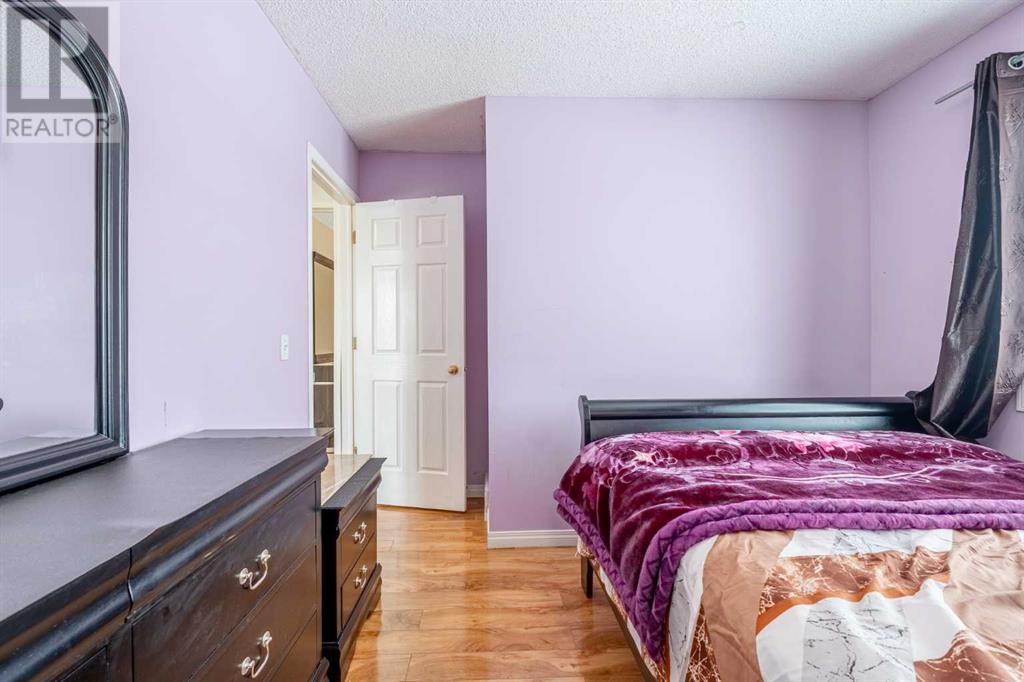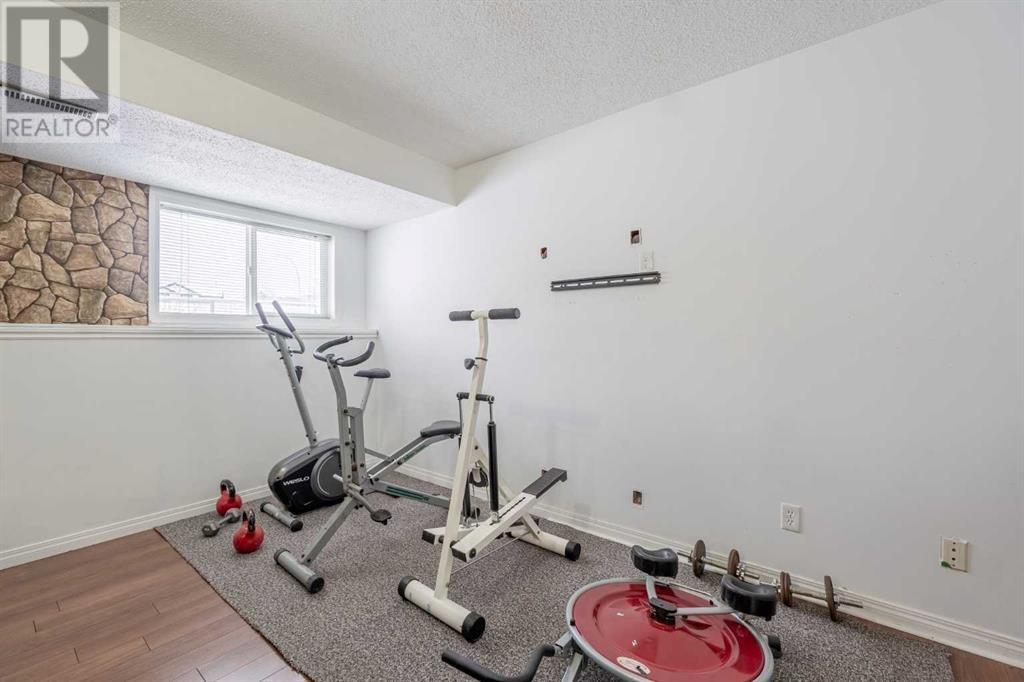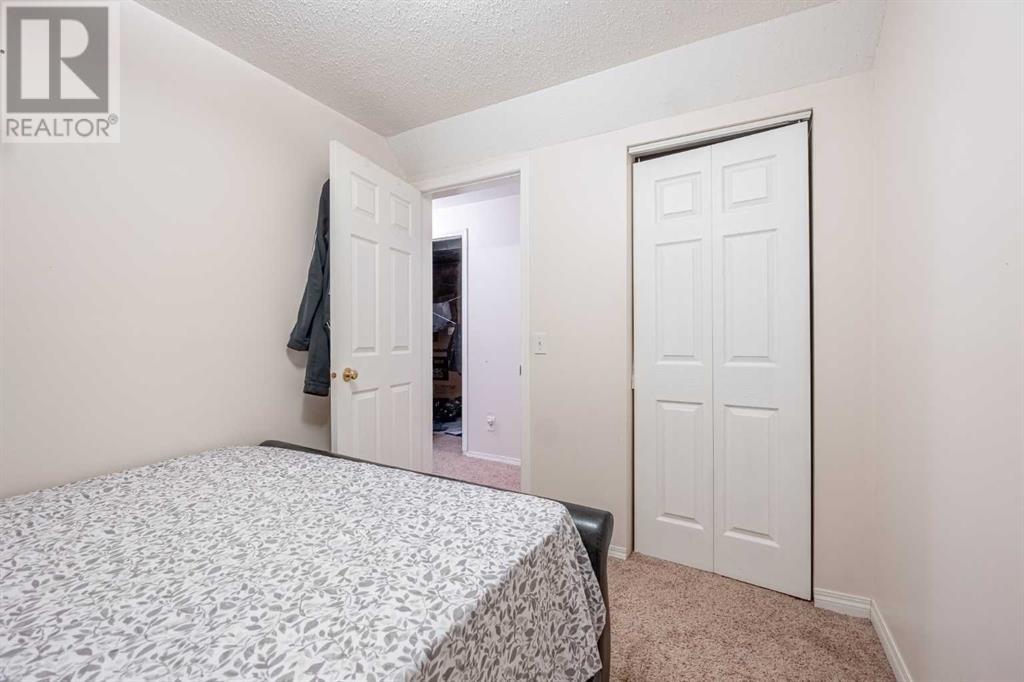7278 Laguna Way Ne Calgary, Alberta T1Y 7C8
$620,000
Beautiful, 4 Level Split w/ Double Front Garage on CORNER LOT! Perfect home for a growing family, or easily convert into Live-up, Rent-down. Loads of natural light! Main: tiled, spacious foyer + you can't help but notice openness felt by high vaulted ceilings; good size living rm w/ glass sliding doors to patio; large kitchen w/ plenty of cabinets, STAINLESS STEEL appliances, + side pantry; eating nook has a view of 3rd level making for great interaction! Upstairs: large master bedroom w/ spacious closet + 3pc full ensuite bath with VINYL PLANK FLOOR; 2 other good size bedrooms + another full bath. 3rd Level is very open + has huge family rm + another full bath. Basement: 4th bedroom + a den. BASKETBALL COURT in back! Plenty of extra parking along corner. Steps from park, bus stops, + more. Priced to sell, don't miss out! Close to several other amenities. (id:57312)
Property Details
| MLS® Number | A2186364 |
| Property Type | Single Family |
| Neigbourhood | Monterey Park |
| Community Name | Monterey Park |
| AmenitiesNearBy | Park, Playground, Schools, Shopping |
| Features | See Remarks, No Smoking Home |
| ParkingSpaceTotal | 4 |
| Plan | 9711407 |
| Structure | None |
Building
| BathroomTotal | 3 |
| BedroomsAboveGround | 3 |
| BedroomsBelowGround | 2 |
| BedroomsTotal | 5 |
| Appliances | Refrigerator, Range - Electric, Dishwasher, Hood Fan, Washer & Dryer |
| ArchitecturalStyle | 4 Level |
| BasementDevelopment | Finished |
| BasementType | Full (finished) |
| ConstructedDate | 1998 |
| ConstructionMaterial | Wood Frame |
| ConstructionStyleAttachment | Detached |
| CoolingType | None |
| ExteriorFinish | Vinyl Siding |
| FlooringType | Carpeted, Ceramic Tile, Laminate |
| FoundationType | Poured Concrete |
| HeatingFuel | Natural Gas |
| HeatingType | Central Heating |
| SizeInterior | 1078.4 Sqft |
| TotalFinishedArea | 1078.4 Sqft |
| Type | House |
Parking
| Attached Garage | 2 |
Land
| Acreage | No |
| FenceType | Fence |
| LandAmenities | Park, Playground, Schools, Shopping |
| LandscapeFeatures | Landscaped |
| SizeDepth | 37.58 M |
| SizeFrontage | 14.24 M |
| SizeIrregular | 5898.00 |
| SizeTotal | 5898 Sqft|4,051 - 7,250 Sqft |
| SizeTotalText | 5898 Sqft|4,051 - 7,250 Sqft |
| ZoningDescription | R-cg |
Rooms
| Level | Type | Length | Width | Dimensions |
|---|---|---|---|---|
| Second Level | Primary Bedroom | 13.17 Ft x 11.17 Ft | ||
| Second Level | Bedroom | 10.67 Ft x 7.92 Ft | ||
| Second Level | Bedroom | 10.00 Ft x 11.42 Ft | ||
| Second Level | 4pc Bathroom | 7.42 Ft x 4.92 Ft | ||
| Second Level | 3pc Bathroom | 7.50 Ft x 11.42 Ft | ||
| Basement | 4pc Bathroom | 4.92 Ft x 7.33 Ft | ||
| Basement | Bedroom | 8.00 Ft x 10.58 Ft | ||
| Basement | Bedroom | 7.92 Ft x 10.75 Ft | ||
| Basement | Recreational, Games Room | 20.33 Ft x 21.75 Ft | ||
| Basement | Furnace | 22.33 Ft x 8.08 Ft | ||
| Main Level | Dining Room | 9.33 Ft x 8.17 Ft | ||
| Main Level | Foyer | 7.75 Ft x 9.42 Ft | ||
| Main Level | Kitchen | 10.92 Ft x 10.92 Ft | ||
| Main Level | Living Room | 13.67 Ft x 14.83 Ft |
https://www.realtor.ca/real-estate/27781346/7278-laguna-way-ne-calgary-monterey-park
Interested?
Contact us for more information
Mandeep Duggal
Associate
700 - 1816 Crowchild Trail Nw
Calgary, Alberta T2M 3Y7
Jas Parmar
Associate
700 - 1816 Crowchild Trail Nw
Calgary, Alberta T2M 3Y7





