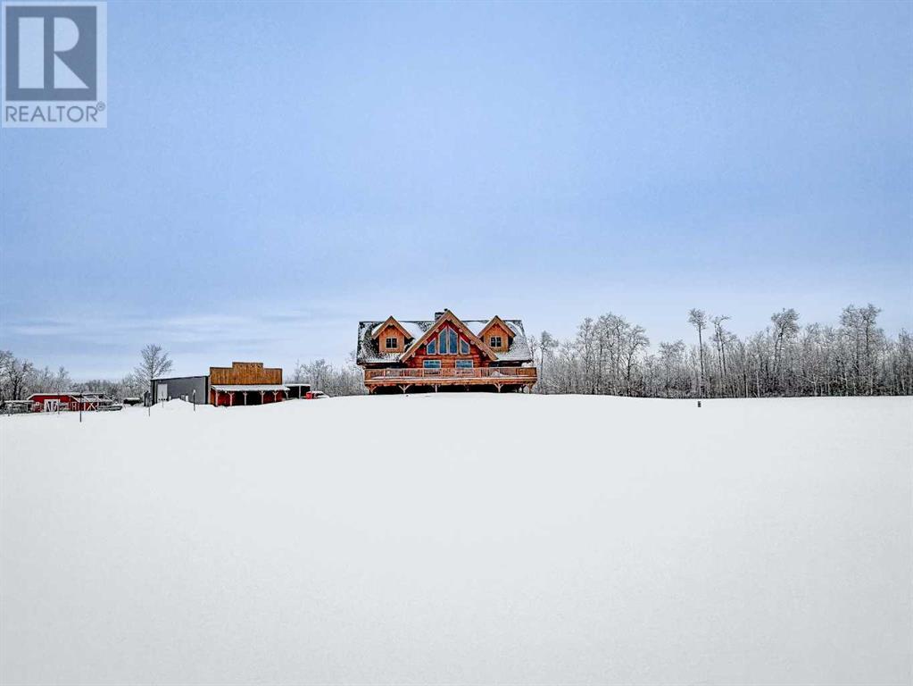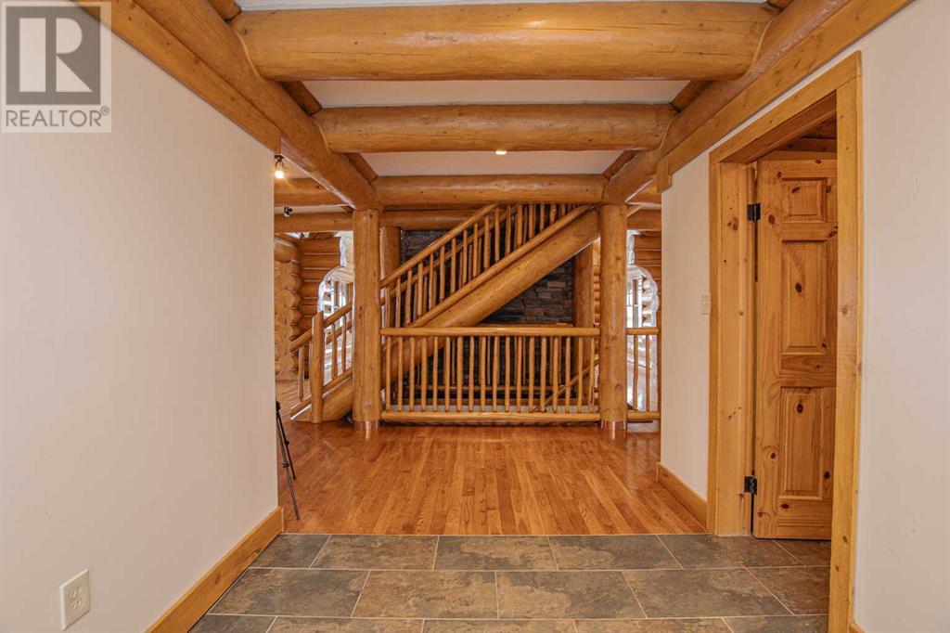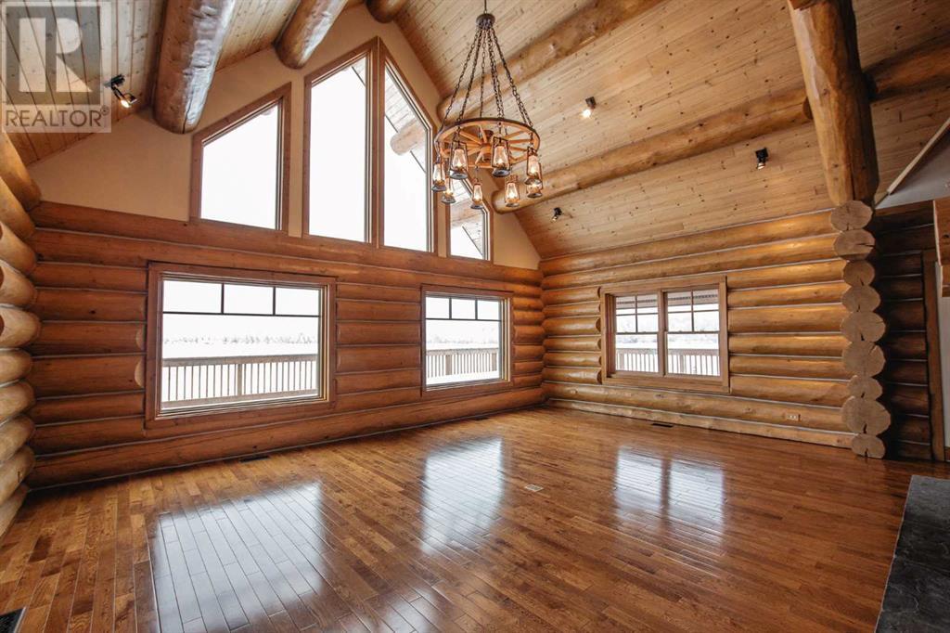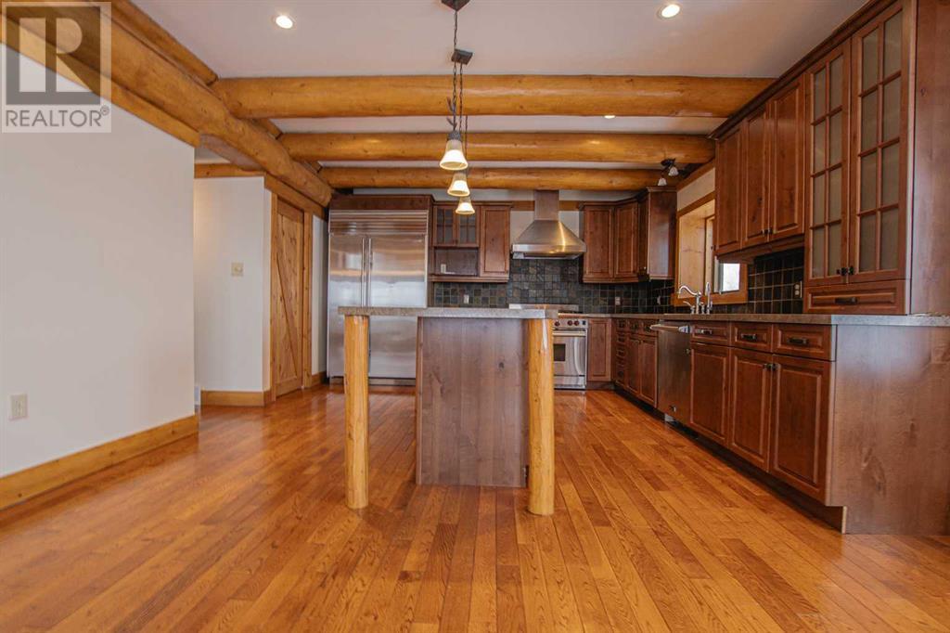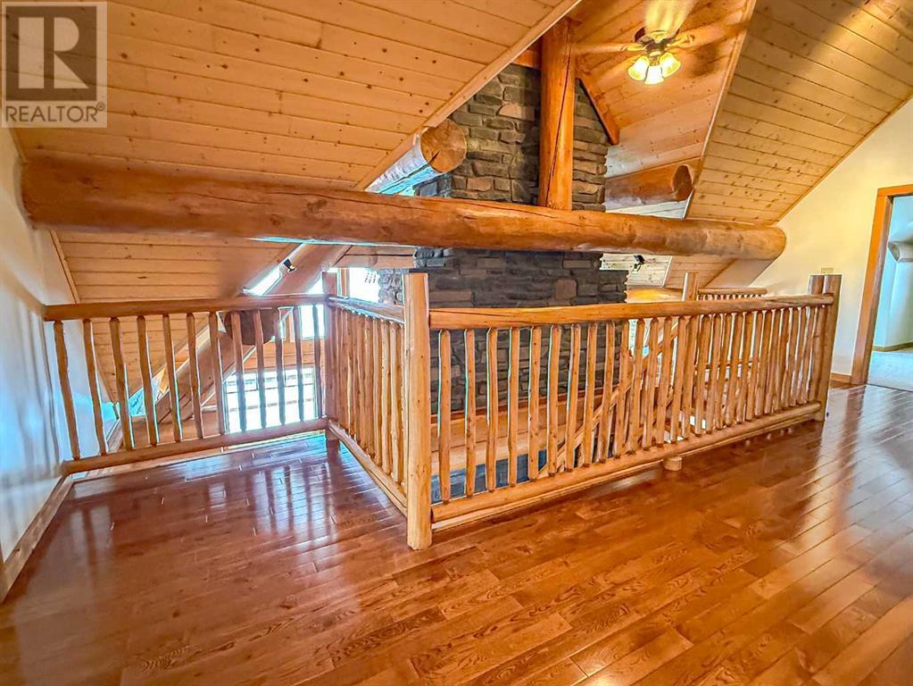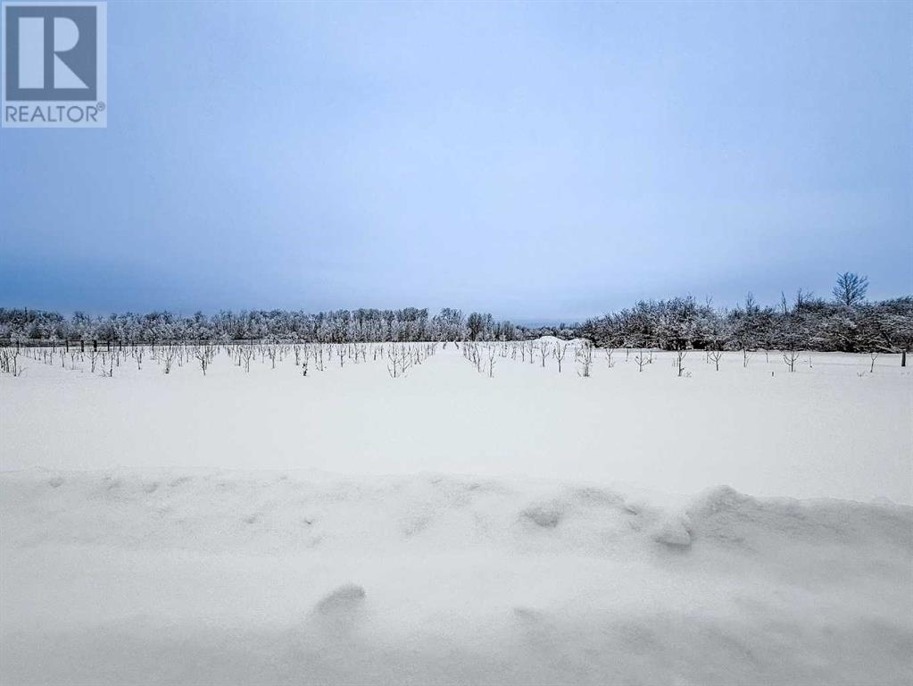724056 Range Road 55 County Of, Alberta T8X 4R3
$1,550,000
One of a kind property with LOG HOME and shop bordering Clairmont Lake and MR. 14.98 acres gated and security fenced, zoned CR5. Beautiful gated entrance opens to a long curved driveway accented with exterior lights. The 42'x72' shop has 3 phase power, a covered front deck, a large open front workshop area with r/i plumbing for bathroom or kitchen, and a rear 16'x30' bay with 14'x14' overhead door, 2pc washroom, mechanical room. There is an additional shed beside the shop, a chicken coop, a large garden area, and an orchard!! Lots of outside parking and trees bordering the North and West property lines. The log home boasts a wrap around deck with garden doors off the kitchen and primary bedroom. The main entrance offers views right through the windows at the back of the home, two large walk in closets (or once closet and a small office) and a 2pc bath. The kitchen has a large central island with eating bar, a walk in pantry, JennAir appliances including gas range, and windows at the kitchen sink. Spacious dining opens to the wrap around deck. The living room is the showstopper - beautiful hardwood floors, vaulted ceilings, huge wood fireplace with stone hearth, open stairway to second level. The main floor also features a large primary bedroom with walk in closet, garden doors to the wrap around deck, and ensuite with large tile shower and double vanity. Upstairs you will find 4 small bedrooms and a bathroom with gorgeous windows, soaker tub and tile shower. The basement has a partially finished 3 pc bathroom, plus a laundry room, and the rest is partially finished - 2 large rooms could be bedrooms plus a family/rec room area. Triple glazed Douglas Fir windows. Fully fenced with 9' steel & wire fencing. Unique property in a beautiful setting just minutes from Grande Prairie!! (id:57312)
Property Details
| MLS® Number | A2183952 |
| Property Type | Single Family |
| Features | See Remarks |
| Plan | 0125496 |
| Structure | Deck, See Remarks |
Building
| BathroomTotal | 4 |
| BedroomsAboveGround | 5 |
| BedroomsTotal | 5 |
| Appliances | None |
| BasementDevelopment | Partially Finished |
| BasementType | Full (partially Finished) |
| ConstructedDate | 2006 |
| ConstructionMaterial | Log |
| ConstructionStyleAttachment | Detached |
| CoolingType | None |
| ExteriorFinish | Log |
| FireplacePresent | Yes |
| FireplaceTotal | 1 |
| FlooringType | Carpeted, Hardwood, Tile |
| FoundationType | See Remarks |
| HalfBathTotal | 1 |
| HeatingFuel | Natural Gas |
| HeatingType | Forced Air |
| StoriesTotal | 1 |
| SizeInterior | 3195 Sqft |
| TotalFinishedArea | 3195 Sqft |
| Type | House |
| UtilityWater | Well |
Parking
| Garage | |
| Heated Garage | |
| RV | |
| See Remarks |
Land
| Acreage | Yes |
| FenceType | Fence |
| LandscapeFeatures | Fruit Trees, Landscaped |
| Sewer | Septic Field |
| SizeIrregular | 14.98 |
| SizeTotal | 14.98 Ac|10 - 49 Acres |
| SizeTotalText | 14.98 Ac|10 - 49 Acres |
| ZoningDescription | Cr-5 |
Rooms
| Level | Type | Length | Width | Dimensions |
|---|---|---|---|---|
| Second Level | Bedroom | 12.75 Ft x 14.58 Ft | ||
| Second Level | Bedroom | 12.50 Ft x 14.58 Ft | ||
| Second Level | 4pc Bathroom | Measurements not available | ||
| Second Level | Bedroom | 12.42 Ft x 14.50 Ft | ||
| Second Level | Bedroom | 12.50 Ft x 14.58 Ft | ||
| Basement | 3pc Bathroom | Measurements not available | ||
| Main Level | Primary Bedroom | 15.75 Ft x 14.33 Ft | ||
| Main Level | 4pc Bathroom | Measurements not available | ||
| Main Level | 2pc Bathroom | Measurements not available |
https://www.realtor.ca/real-estate/27763430/724056-range-road-55-rural-grande-prairie-no-1-county-of
Interested?
Contact us for more information
Kim Lissoway
Associate
10114-100 St.
Grande Prairie, Alberta T8V 2L9

