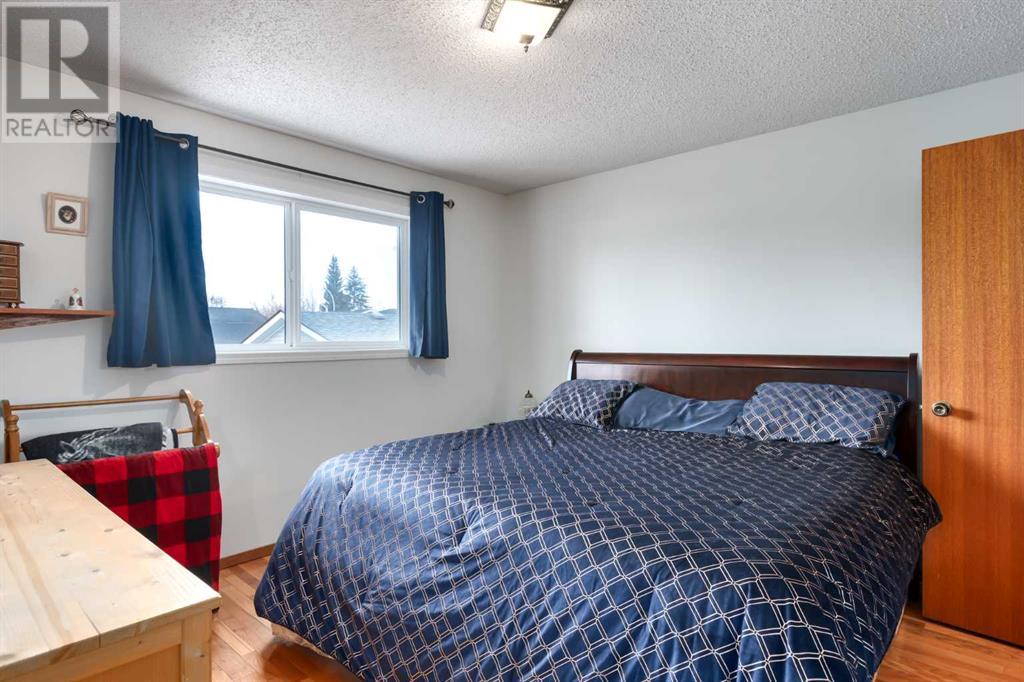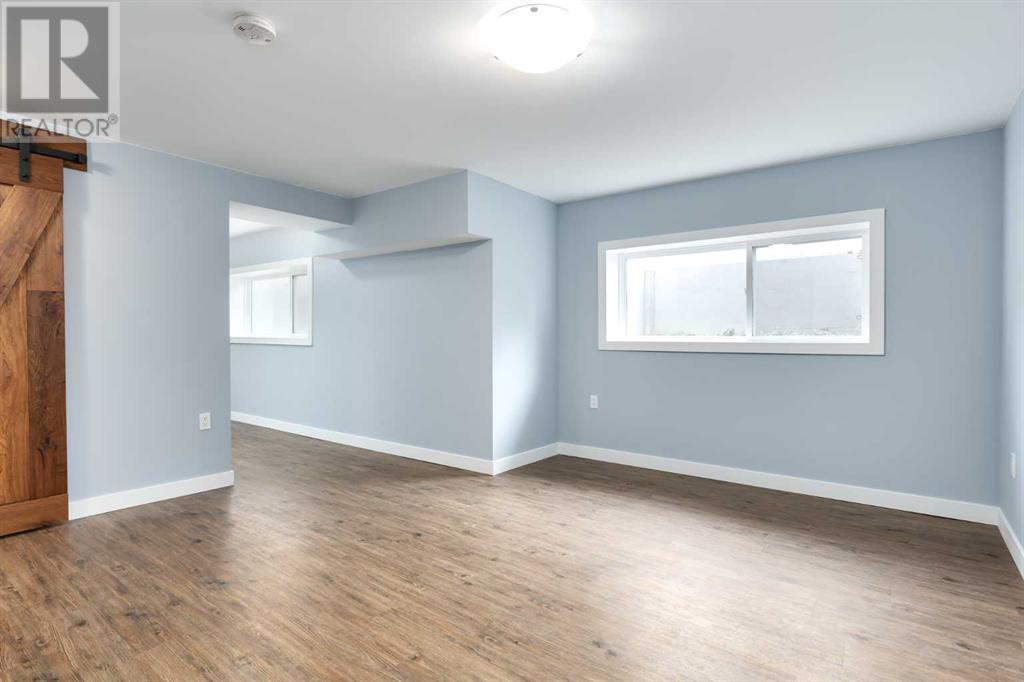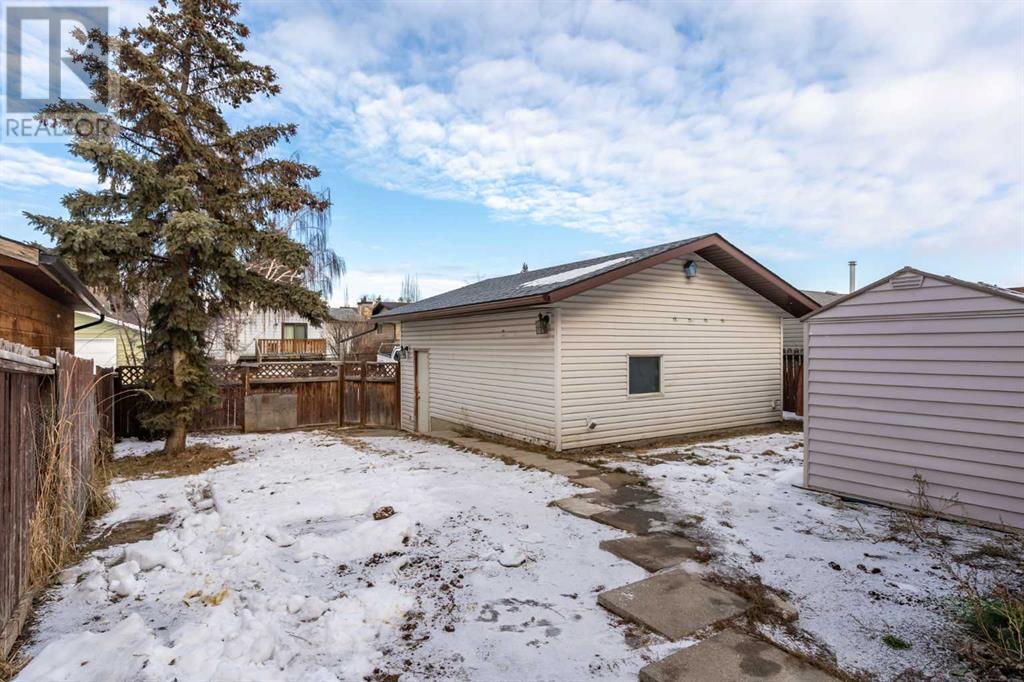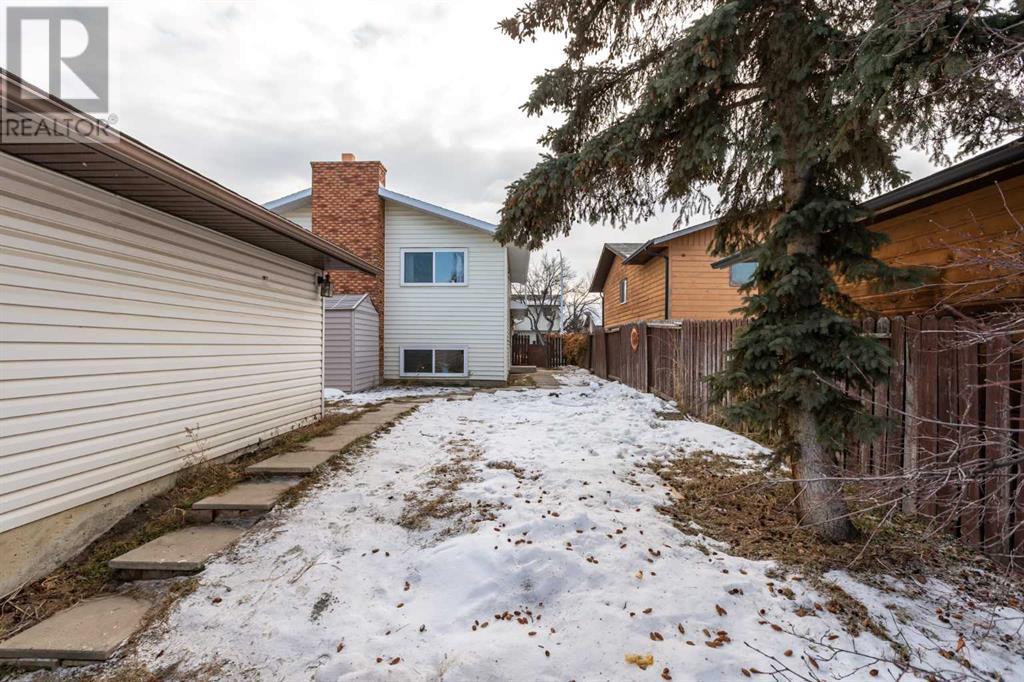724 9th Avenue Se High River, Alberta T1V 1K5
$529,900
With more than 2100 square feet of developed living space spread over 4 floors, this family home has many options and a lot of potential! The main floor is bright and open with a functional galley kitchen, dining area, large living room that has a wood burning fireplace, as well as direct access to the private back yard. On the upper level you will find a 4-piece bathroom, laundry room, and 3 bedrooms including the primary with a walk-in closet. The lower levels make up an illegal suite that includes its own kitchen area, laundry room, two full bathrooms, and 26x16’ family room with electric fireplace. With a side entrance, this space could easily serve as a suite, or with the ensuite and laundry, has the potential to be used as a spacious and private master suite. The back yard is fully fenced, private with mature landscaping and has a detached double garage with alley access. Updates include a new hot water tank in 2023, furnace in 2021, new roof in 2014, and windows in 2009. This centrally located home is within walking distance to Emerson Lake, walking paths, parks, shopping and all 3 levels of schools. Please click the multimedia tab for an interactive virtual 3D tour and floor plans. (id:57312)
Property Details
| MLS® Number | A2184883 |
| Property Type | Single Family |
| Community Name | Emerson Lake Estates |
| AmenitiesNearBy | Park, Playground, Schools, Shopping, Water Nearby |
| CommunityFeatures | Lake Privileges, Fishing |
| Features | Back Lane, Pvc Window, No Smoking Home, Level |
| ParkingSpaceTotal | 4 |
| Plan | 8011215 |
| Structure | None |
Building
| BathroomTotal | 3 |
| BedroomsAboveGround | 3 |
| BedroomsTotal | 3 |
| Appliances | Refrigerator, Dishwasher, Stove, Microwave, Window Coverings, Garage Door Opener, Washer/dryer Stack-up |
| ArchitecturalStyle | 4 Level |
| BasementDevelopment | Finished |
| BasementFeatures | Suite |
| BasementType | Full (finished) |
| ConstructedDate | 1982 |
| ConstructionMaterial | Wood Frame |
| ConstructionStyleAttachment | Detached |
| CoolingType | None |
| FireplacePresent | Yes |
| FireplaceTotal | 2 |
| FlooringType | Hardwood, Vinyl |
| FoundationType | Poured Concrete |
| HeatingType | Forced Air |
| SizeInterior | 1208.86 Sqft |
| TotalFinishedArea | 1208.86 Sqft |
| Type | House |
Parking
| Detached Garage | 2 |
| Other |
Land
| Acreage | No |
| FenceType | Fence |
| LandAmenities | Park, Playground, Schools, Shopping, Water Nearby |
| LandscapeFeatures | Garden Area, Lawn |
| SizeDepth | 33.53 M |
| SizeFrontage | 14.02 M |
| SizeIrregular | 5059.00 |
| SizeTotal | 5059 Sqft|4,051 - 7,250 Sqft |
| SizeTotalText | 5059 Sqft|4,051 - 7,250 Sqft |
| ZoningDescription | Tnd |
Rooms
| Level | Type | Length | Width | Dimensions |
|---|---|---|---|---|
| Second Level | 4pc Bathroom | 12.17 Ft x 5.42 Ft | ||
| Second Level | Bedroom | 11.17 Ft x 10.92 Ft | ||
| Second Level | Laundry Room | 6.33 Ft x 5.17 Ft | ||
| Second Level | Bedroom | 14.50 Ft x 7.75 Ft | ||
| Second Level | Primary Bedroom | 12.17 Ft x 11.75 Ft | ||
| Second Level | Storage | 8.75 Ft x 3.25 Ft | ||
| Basement | 4pc Bathroom | 11.67 Ft x 5.25 Ft | ||
| Basement | Recreational, Games Room | 15.50 Ft x 13.92 Ft | ||
| Basement | Storage | 10.42 Ft x 7.67 Ft | ||
| Basement | Furnace | 11.67 Ft x 3.33 Ft | ||
| Lower Level | 3pc Bathroom | 7.92 Ft x 5.33 Ft | ||
| Lower Level | Family Room | 26.00 Ft x 16.67 Ft | ||
| Lower Level | Kitchen | 8.42 Ft x 8.17 Ft | ||
| Lower Level | Furnace | 7.08 Ft x 6.08 Ft | ||
| Lower Level | Furnace | 6.08 Ft x 4.83 Ft | ||
| Main Level | Dining Room | 11.33 Ft x 8.67 Ft | ||
| Main Level | Kitchen | 10.83 Ft x 10.83 Ft | ||
| Main Level | Living Room | 16.42 Ft x 16.08 Ft |
https://www.realtor.ca/real-estate/27758777/724-9th-avenue-se-high-river-emerson-lake-estates
Interested?
Contact us for more information
Laura Stretch
Associate
3-35 8 Ave S.e
High River, Alberta T1V 1E8
Jim A. Ross
Associate Broker
3-35 8 Ave S.e
High River, Alberta T1V 1E8
















































