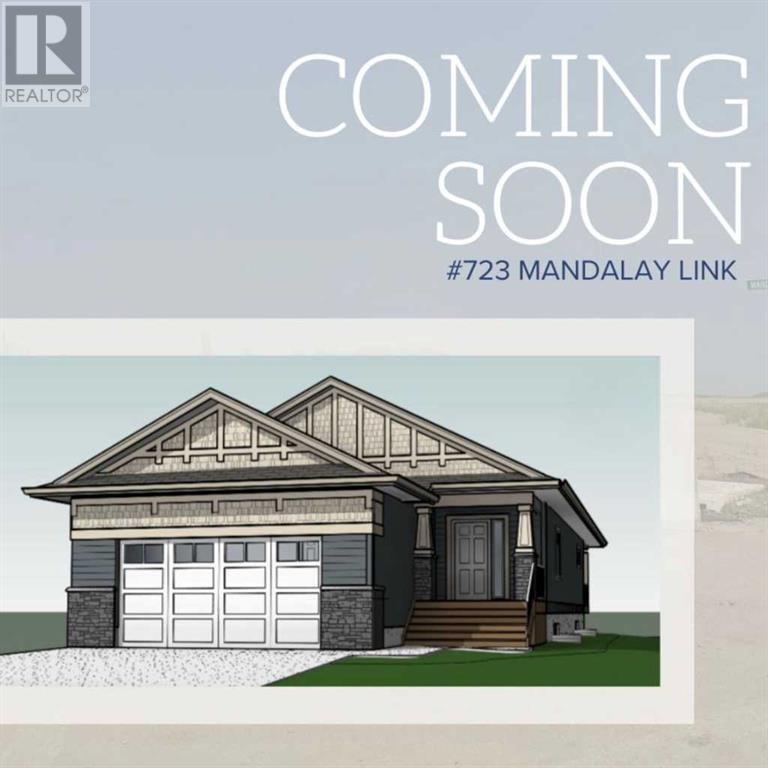723 Mandalay Link Carstairs, Alberta T0M 0N0
$689,900
723 Mandalay Link is READY for your customizing! This bungalow on a CORNER LOT, Built by Clarity Built can accommodate your personal touches during the build process, and will include a FULLY DEVELOPED Basement. Aiming for a MAY 2025 possession, you'll be welcomed home in spring to a beautiful home full of high end finishes that are standard for a Clarity Built Home. Come check out 721 Mandalay Link today to view the workmanship of the builder and to discuss how 723 Mandalay Link can be the PERFECT home for you. Builder is offering a $7500 appliance credit, so you will be able to choose your own appliances to suit. (id:57312)
Property Details
| MLS® Number | A2173043 |
| Property Type | Single Family |
| Neigbourhood | Stonehaven |
| AmenitiesNearBy | Schools, Shopping |
| Features | See Remarks, Closet Organizers, No Animal Home, No Smoking Home |
| ParkingSpaceTotal | 4 |
| Plan | 2211104 |
| Structure | Deck |
Building
| BathroomTotal | 3 |
| BedroomsAboveGround | 1 |
| BedroomsBelowGround | 2 |
| BedroomsTotal | 3 |
| Age | New Building |
| Appliances | Refrigerator, Dishwasher, Microwave |
| ArchitecturalStyle | Bungalow |
| BasementDevelopment | Finished |
| BasementType | Full (finished) |
| ConstructionMaterial | Wood Frame |
| ConstructionStyleAttachment | Detached |
| CoolingType | None |
| ExteriorFinish | Vinyl Siding |
| FireplacePresent | Yes |
| FireplaceTotal | 1 |
| FlooringType | Other |
| FoundationType | Poured Concrete |
| HalfBathTotal | 1 |
| HeatingType | Forced Air |
| StoriesTotal | 1 |
| SizeInterior | 1446 Sqft |
| TotalFinishedArea | 1446 Sqft |
| Type | House |
Parking
| Attached Garage | 2 |
Land
| Acreage | No |
| FenceType | Not Fenced |
| LandAmenities | Schools, Shopping |
| SizeFrontage | 16 M |
| SizeIrregular | 5896.00 |
| SizeTotal | 5896 Sqft|4,051 - 7,250 Sqft |
| SizeTotalText | 5896 Sqft|4,051 - 7,250 Sqft |
| ZoningDescription | R-1 |
Rooms
| Level | Type | Length | Width | Dimensions |
|---|---|---|---|---|
| Basement | Recreational, Games Room | 13.00 Ft x 15.00 Ft | ||
| Basement | Family Room | 18.00 Ft x 23.83 Ft | ||
| Basement | Bedroom | 12.25 Ft x 13.17 Ft | ||
| Basement | Bedroom | 13.00 Ft x 13.67 Ft | ||
| Basement | 4pc Bathroom | .00 Ft x .00 Ft | ||
| Main Level | Primary Bedroom | 12.67 Ft x 14.58 Ft | ||
| Main Level | 5pc Bathroom | 9.00 Ft x 15.00 Ft | ||
| Main Level | Living Room | 11.50 Ft x 17.08 Ft | ||
| Main Level | Dining Room | 7.50 Ft x 15.83 Ft | ||
| Main Level | Kitchen | 13.67 Ft x 15.33 Ft | ||
| Main Level | Den | 11.17 Ft x 10.00 Ft | ||
| Main Level | 2pc Bathroom | .00 Ft x .00 Ft | ||
| Main Level | Other | 10.50 Ft x 8.42 Ft |
https://www.realtor.ca/real-estate/27544365/723-mandalay-link-carstairs
Interested?
Contact us for more information
Samantha Roth
Associate
#144, 1935 - 32 Avenue N.e.
Calgary, Alberta T2E 7C8




