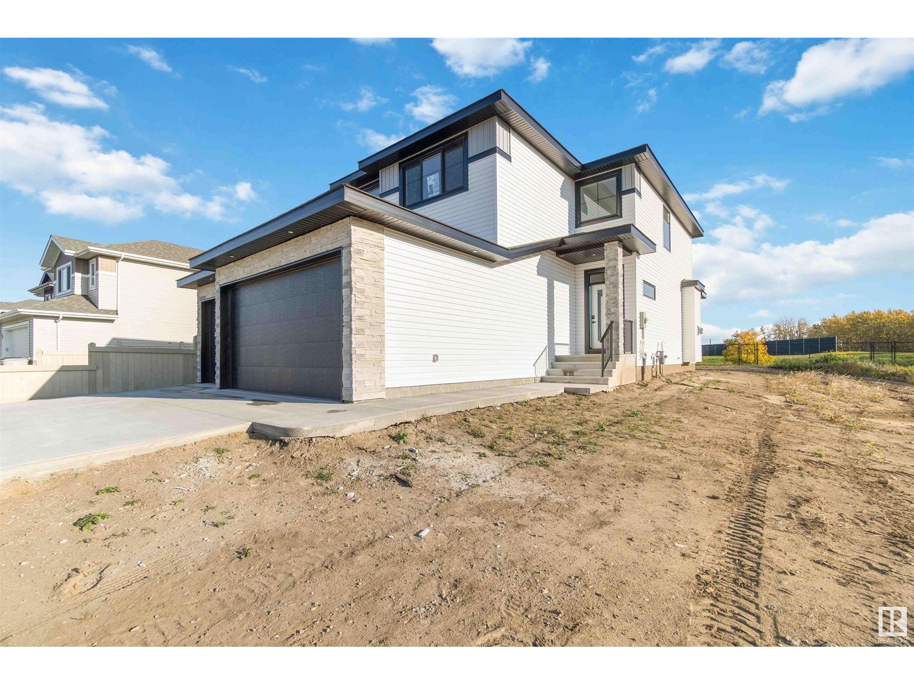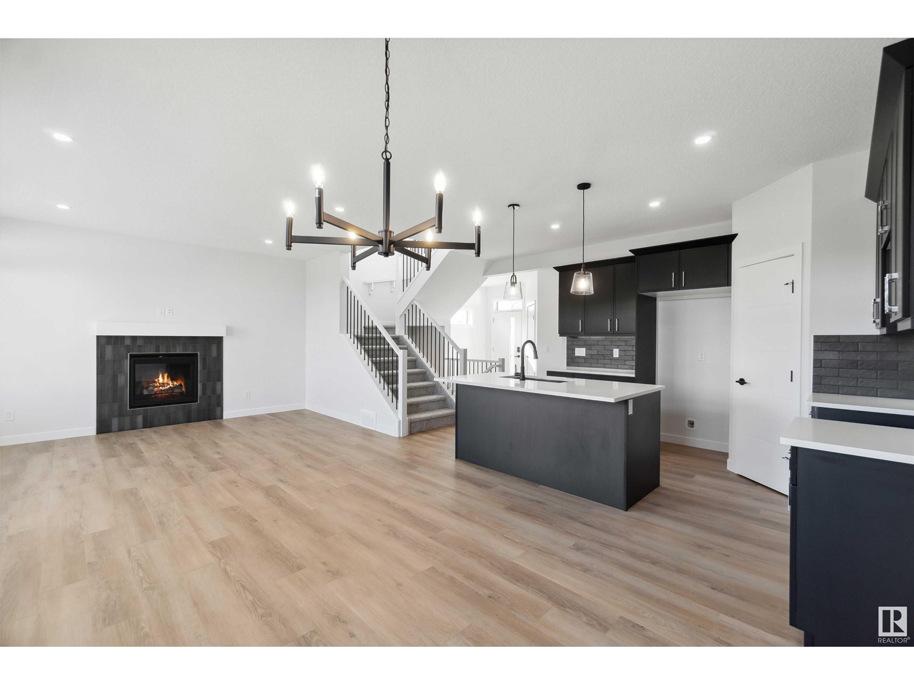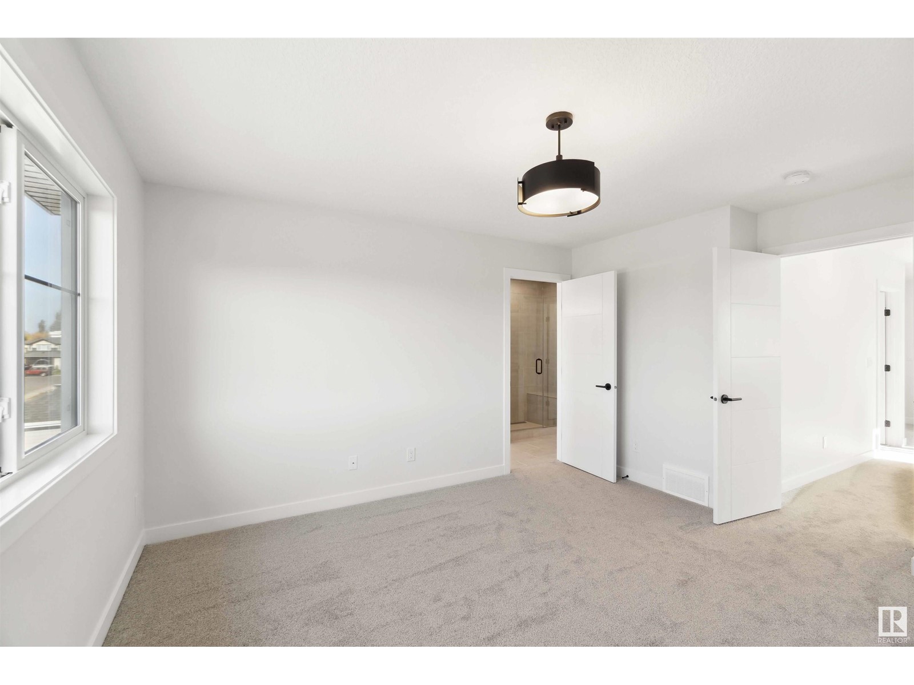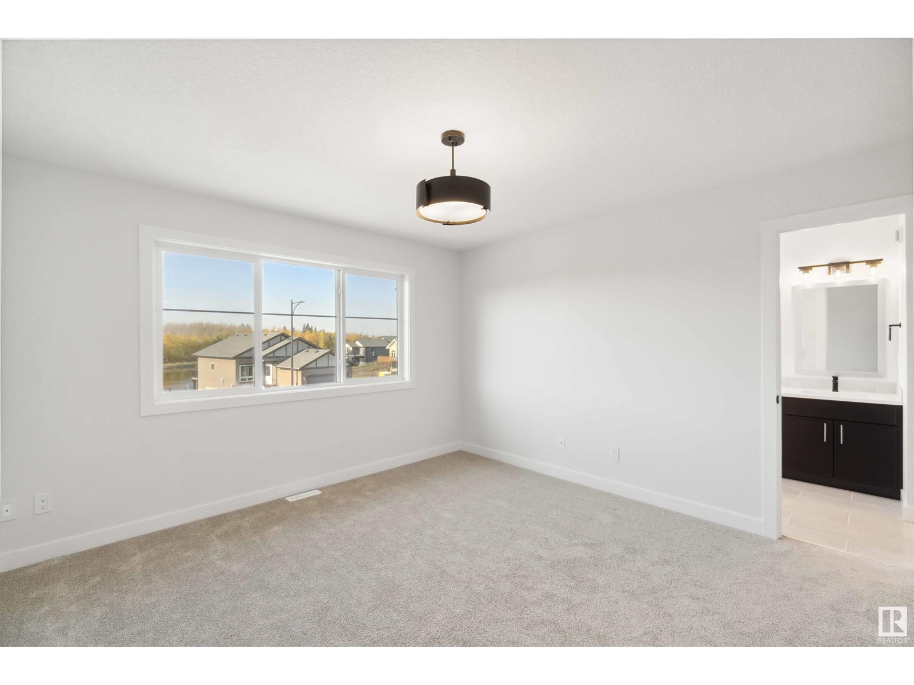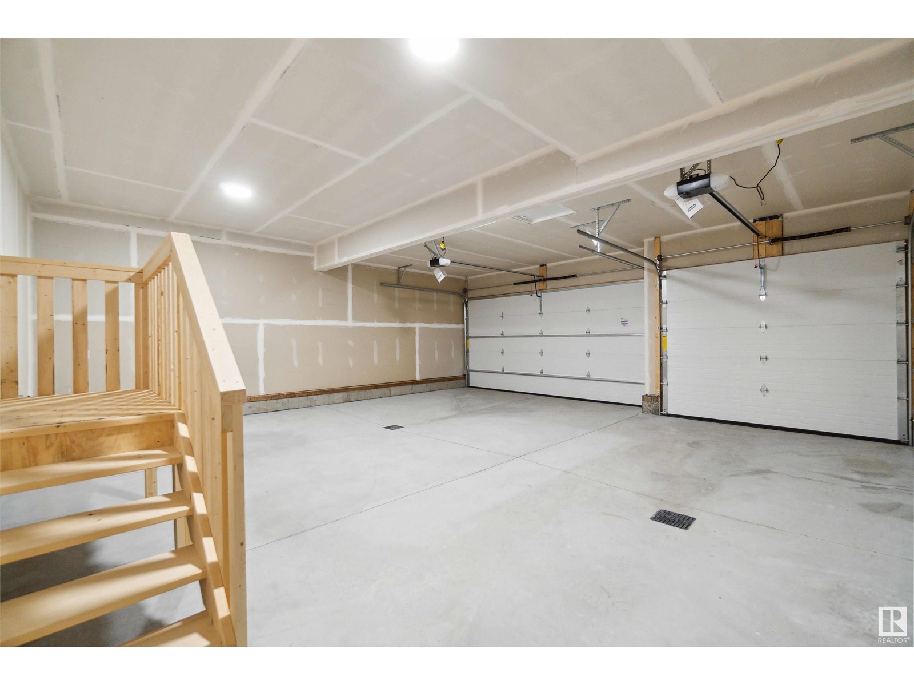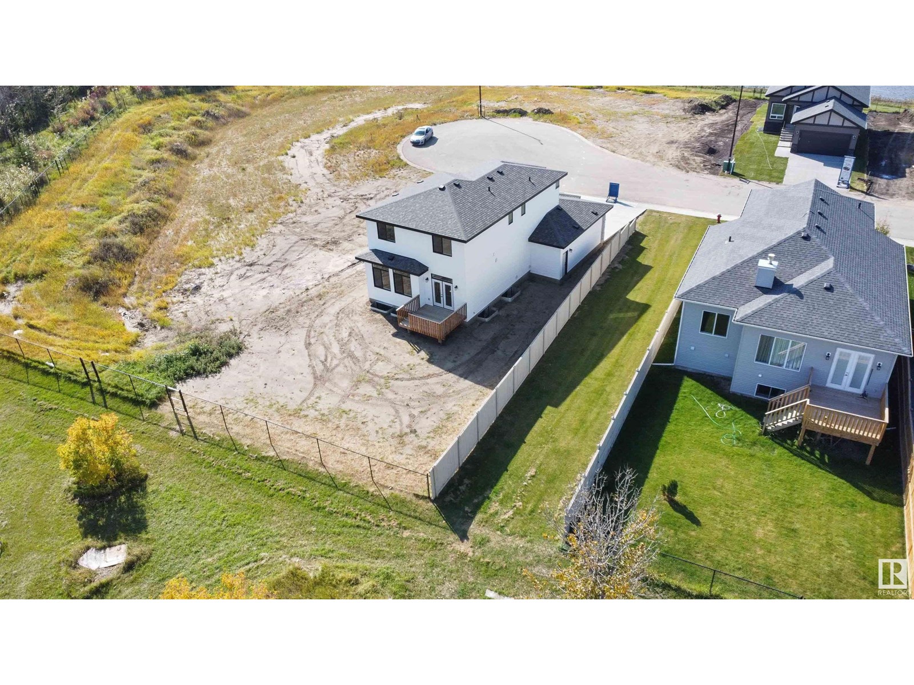72 Maple Cr Gibbons, Alberta T0A 1N0
$614,900
Pre-Sale Available! Welcome to Model Theron ! This 1696 sq. ft. 2-story home will be ready to enjoy on/or before Christmas in the beautiful Heartland Meadows community of Gibbons. Arrive on time to choose your finishes, including exterior color, flooring, cabinets, and light fixtures. The home will feature a side entrance , a triple car garage, and an EV charging station outlet . Measurements are based on the builder's plan. Pictures are based on a previous build, but you can see a live product in a nearby municipality. Some picture are virtually stage. (id:57312)
Property Details
| MLS® Number | E4390026 |
| Property Type | Single Family |
| Neigbourhood | Gibbons |
| AmenitiesNearBy | Schools |
| Features | Flat Site, No Animal Home, No Smoking Home |
| Structure | Deck |
Building
| BathroomTotal | 3 |
| BedroomsTotal | 3 |
| Amenities | Vinyl Windows |
| Appliances | Garage Door Opener Remote(s), Garage Door Opener |
| BasementDevelopment | Unfinished |
| BasementType | Full (unfinished) |
| ConstructedDate | 2024 |
| ConstructionStyleAttachment | Detached |
| FireProtection | Smoke Detectors |
| FireplaceFuel | Gas |
| FireplacePresent | Yes |
| FireplaceType | Unknown |
| HalfBathTotal | 1 |
| HeatingType | Forced Air |
| StoriesTotal | 2 |
| SizeInterior | 1696.9305 Sqft |
| Type | House |
Parking
| Attached Garage |
Land
| Acreage | No |
| FenceType | Fence |
| LandAmenities | Schools |
Rooms
| Level | Type | Length | Width | Dimensions |
|---|---|---|---|---|
| Basement | Family Room | Measurements not available | ||
| Main Level | Living Room | Measurements not available | ||
| Main Level | Dining Room | Measurements not available | ||
| Main Level | Kitchen | Measurements not available | ||
| Main Level | Primary Bedroom | Measurements not available | ||
| Main Level | Bedroom 2 | Measurements not available | ||
| Main Level | Bedroom 3 | Measurements not available |
https://www.realtor.ca/real-estate/26966342/72-maple-cr-gibbons-gibbons
Interested?
Contact us for more information
Carl Rivest-Marier
Associate
203-45 St. Thomas St
St Albert, Alberta T8N 6Z1


