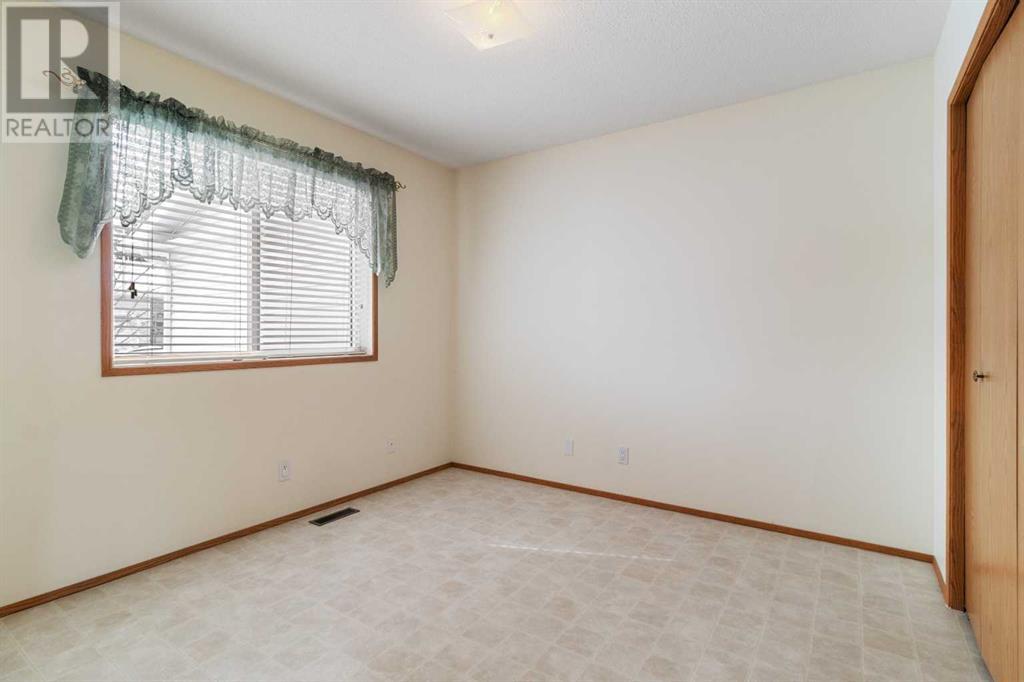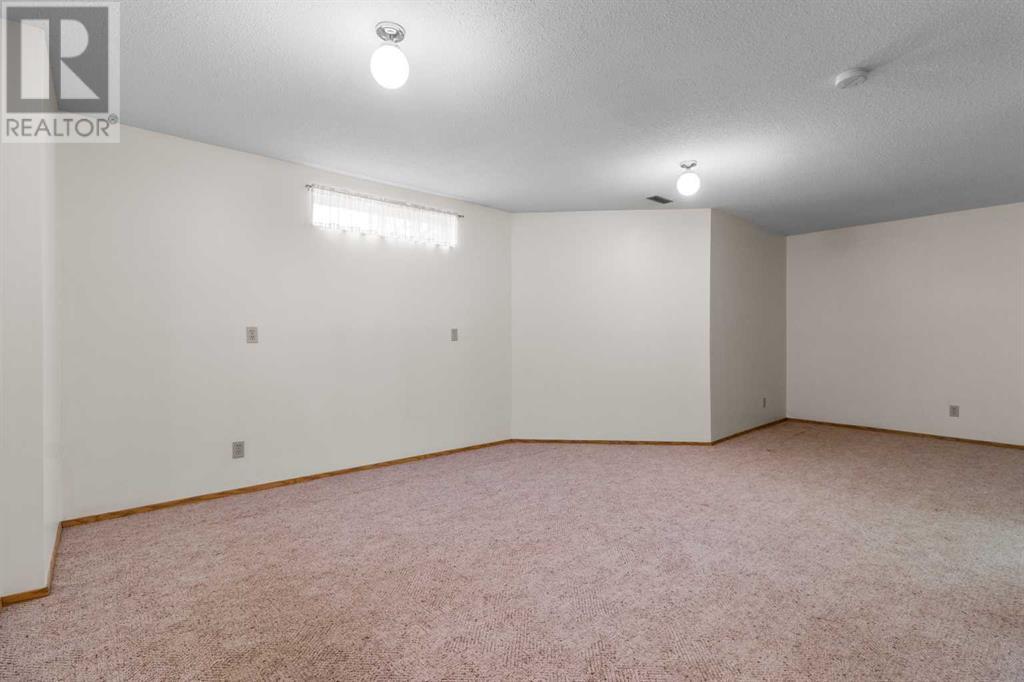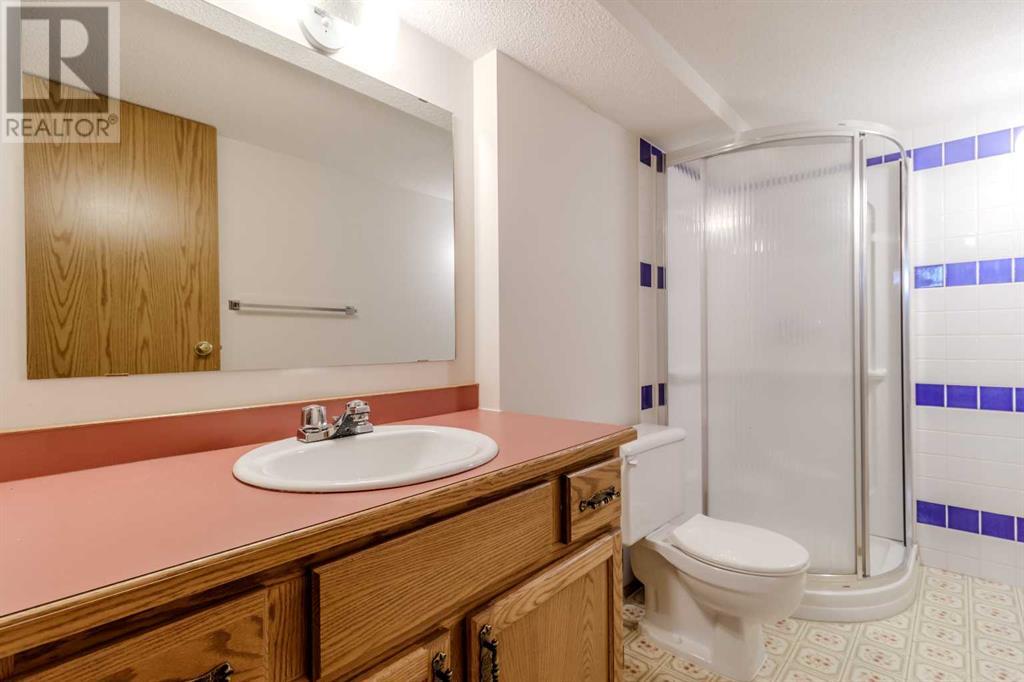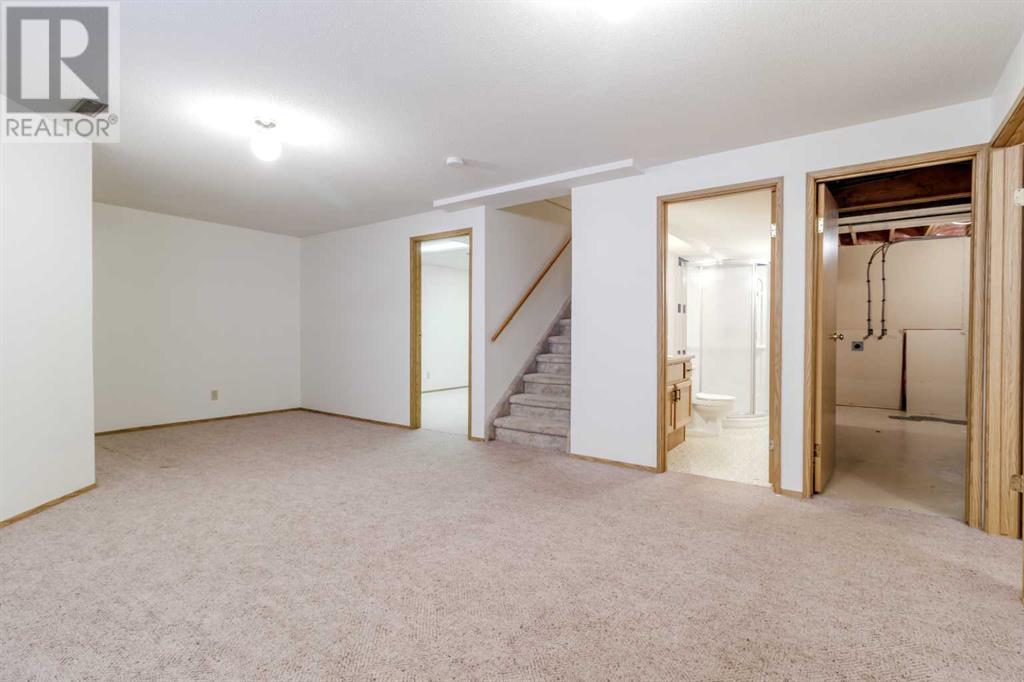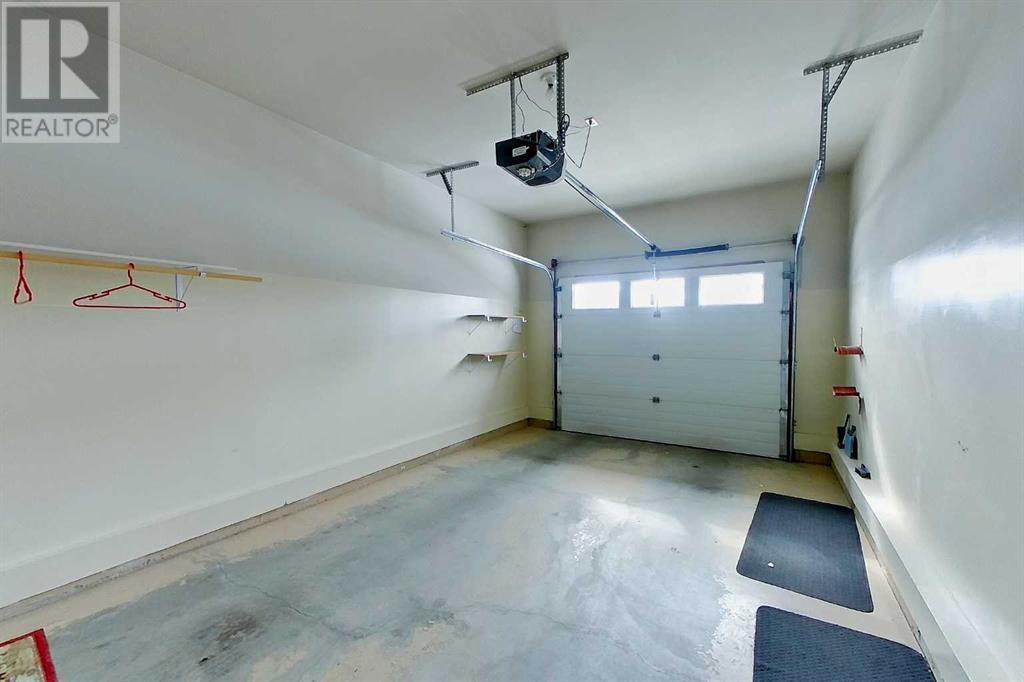72, 2816 Botterill Crescent Red Deer, Alberta T4R 2E5
$279,900Maintenance, Caretaker, Common Area Maintenance, Ground Maintenance, Property Management, Reserve Fund Contributions
$634.02 Monthly
Maintenance, Caretaker, Common Area Maintenance, Ground Maintenance, Property Management, Reserve Fund Contributions
$634.02 MonthlyDesirable Adult Living!! PRIME LOCATION!! Two bedrooms up and one down! Main floor laundry and two bathrooms. The bright living room has large windows and looks over the Sunnybrook farm. Living/dining area is open concept with a deck facing southwest. Downstairs you will find a spacious games/recreation room another bathroom and very generous storage area!. The kitchen appliances are new in the last two years (very little use). The hot water tank was new in 2022. Freshly painted in the last year. Single attached garage. This property is walking distance to shopping, trail system and public transit.. Condo fees include exterior building maintenance and maintenance of the grass and snow removal. POLY B HAS BEEN REPLACED!! (id:57312)
Property Details
| MLS® Number | A2182425 |
| Property Type | Single Family |
| Community Name | Bower |
| AmenitiesNearBy | Shopping |
| CommunityFeatures | Pets Allowed With Restrictions, Age Restrictions |
| Features | Other, No Smoking Home |
| ParkingSpaceTotal | 1 |
| Plan | 8923357 |
| Structure | Deck |
Building
| BathroomTotal | 2 |
| BedroomsAboveGround | 2 |
| BedroomsBelowGround | 1 |
| BedroomsTotal | 3 |
| Amenities | Clubhouse |
| Appliances | Refrigerator, Range - Electric, Dishwasher, Microwave Range Hood Combo |
| ArchitecturalStyle | Bungalow |
| BasementDevelopment | Partially Finished |
| BasementType | Full (partially Finished) |
| ConstructedDate | 1989 |
| ConstructionMaterial | Poured Concrete, Wood Frame |
| ConstructionStyleAttachment | Semi-detached |
| CoolingType | None |
| ExteriorFinish | Concrete |
| FireProtection | Smoke Detectors |
| FlooringType | Carpeted, Linoleum |
| FoundationType | Poured Concrete |
| HeatingFuel | Natural Gas |
| HeatingType | Forced Air |
| StoriesTotal | 1 |
| SizeInterior | 954 Sqft |
| TotalFinishedArea | 954 Sqft |
| Type | Duplex |
Parking
| Attached Garage | 1 |
Land
| Acreage | No |
| FenceType | Not Fenced |
| LandAmenities | Shopping |
| SizeIrregular | 1154.00 |
| SizeTotal | 1154 Sqft|0-4,050 Sqft |
| SizeTotalText | 1154 Sqft|0-4,050 Sqft |
| ZoningDescription | R3 |
Rooms
| Level | Type | Length | Width | Dimensions |
|---|---|---|---|---|
| Basement | 3pc Bathroom | 4.92 Ft x 9.58 Ft | ||
| Basement | Bedroom | 9.83 Ft x 10.58 Ft | ||
| Basement | Other | 10.33 Ft x 12.67 Ft | ||
| Basement | Recreational, Games Room | 22.50 Ft x 13.00 Ft | ||
| Basement | Furnace | 22.00 Ft x 15.58 Ft | ||
| Main Level | 4pc Bathroom | 5.00 Ft x 8.50 Ft | ||
| Main Level | Bedroom | 9.92 Ft x 10.00 Ft | ||
| Main Level | Dining Room | 6.50 Ft x 9.83 Ft | ||
| Main Level | Kitchen | 7.00 Ft x 12.75 Ft | ||
| Main Level | Living Room | 16.08 Ft x 15.08 Ft | ||
| Main Level | Primary Bedroom | 10.00 Ft x 12.00 Ft |
https://www.realtor.ca/real-estate/27718733/72-2816-botterill-crescent-red-deer-bower
Interested?
Contact us for more information
Doug Wagar
Associate
6, 3608 - 50 Avenue
Red Deer, Alberta T4N 3Y6
Carol Donovan
Associate
6, 3608 - 50 Avenue
Red Deer, Alberta T4N 3Y6







