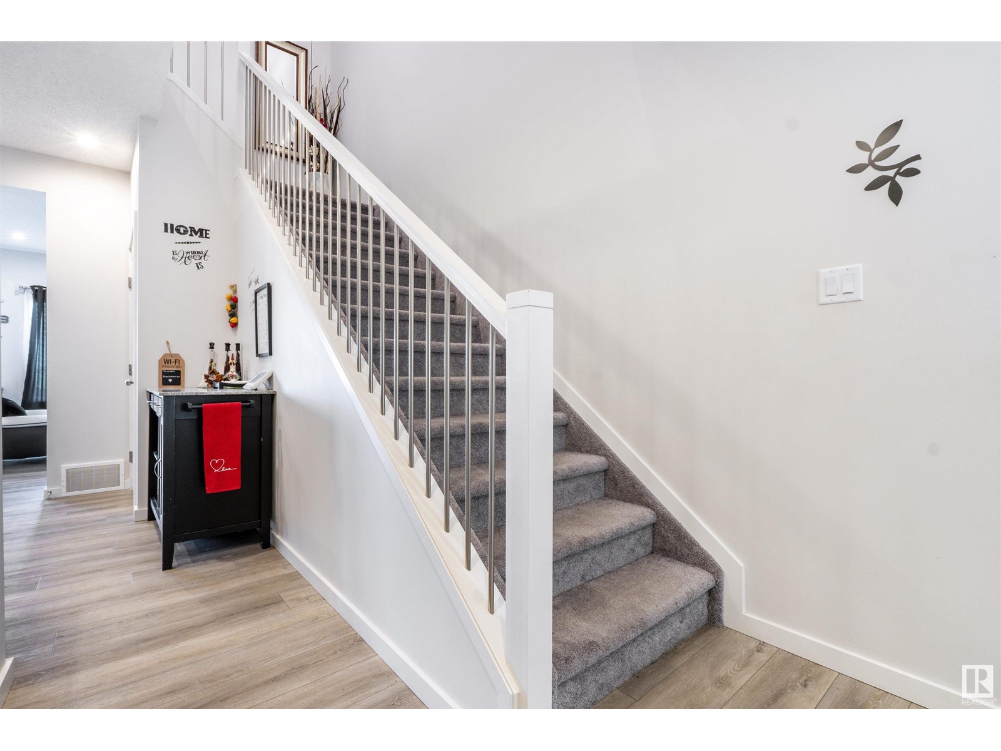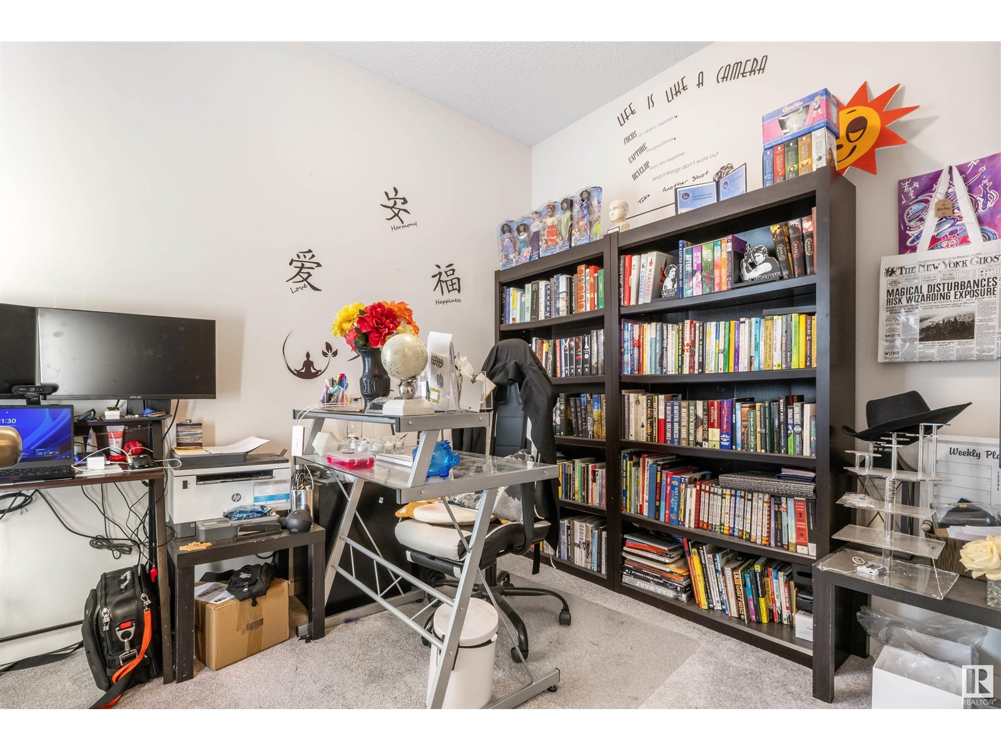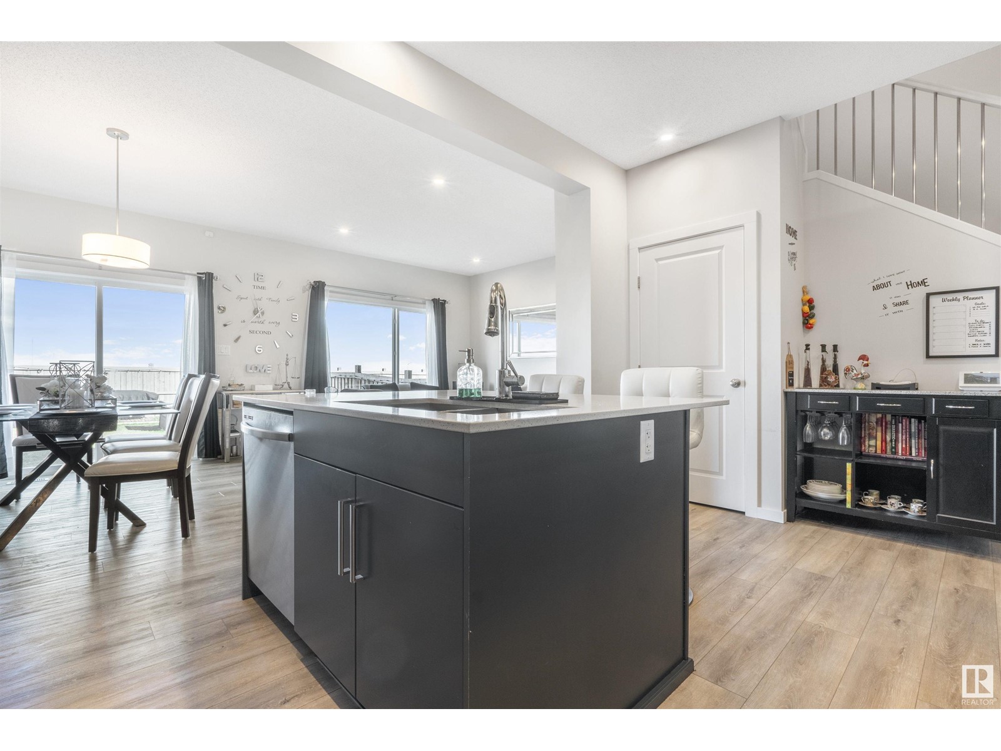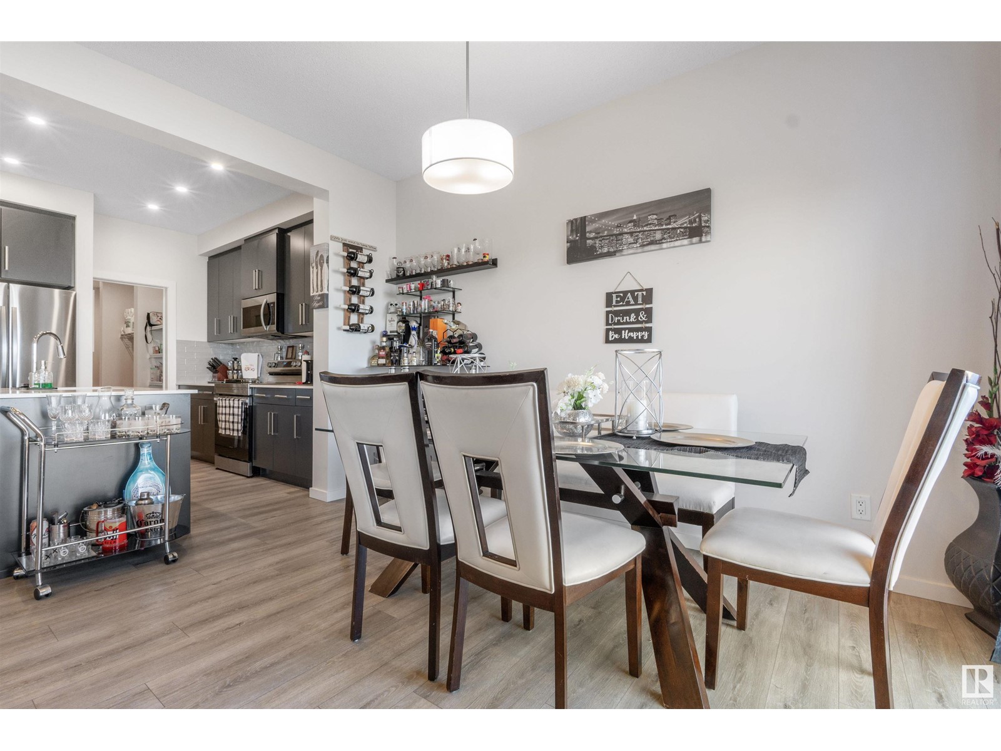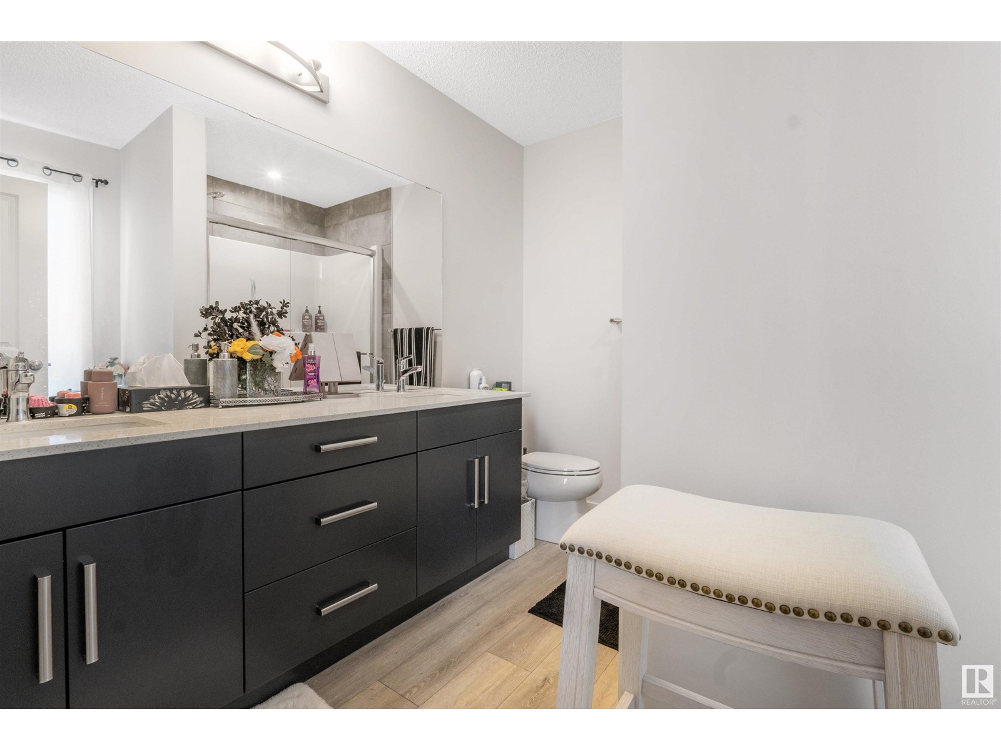7144 182 Av Nw Edmonton, Alberta T5Z 0V7
$564,998
The Stella B by BEDROCK HOMES is a generous single-family home model featuring an open-concept main floor. The kitchen, equipped with 41 upper cabinets, overlooks the great room and dining area. A large walk-through pantry connects to the mudroom and an impressive open-to-above staircase. Additionally, the main floor includes a private guest bedroom with its own full bathroom. On the second floor, you'll find a spacious central bonus room that enhances privacy between the primary suite and the additional bedrooms, as well as a laundry room for convenience. The elegant primary suite features a full bathroom and a walk-in closet. With Anthony Henday Drive just minutes away, commuting around Edmonton is effortless, and a variety of nearby amenities ensures you have everything you need within reach. (id:57312)
Property Details
| MLS® Number | E4413488 |
| Property Type | Single Family |
| Neigbourhood | Crystallina Nera East |
| AmenitiesNearBy | Park, Public Transit, Schools, Shopping |
| Features | Park/reserve, No Animal Home, No Smoking Home |
Building
| BathroomTotal | 3 |
| BedroomsTotal | 4 |
| Appliances | Dishwasher, Dryer, Microwave, Refrigerator, Stove, Washer |
| BasementDevelopment | Unfinished |
| BasementType | Full (unfinished) |
| ConstructedDate | 2022 |
| ConstructionStyleAttachment | Detached |
| HeatingType | Forced Air |
| StoriesTotal | 2 |
| SizeInterior | 1889.1739 Sqft |
| Type | House |
Parking
| Attached Garage |
Land
| Acreage | No |
| LandAmenities | Park, Public Transit, Schools, Shopping |
Rooms
| Level | Type | Length | Width | Dimensions |
|---|---|---|---|---|
| Main Level | Bedroom 4 | Measurements not available | ||
| Upper Level | Primary Bedroom | Measurements not available | ||
| Upper Level | Bedroom 2 | Measurements not available | ||
| Upper Level | Bedroom 3 | Measurements not available | ||
| Upper Level | Bonus Room | Measurements not available |
https://www.realtor.ca/real-estate/27646246/7144-182-av-nw-edmonton-crystallina-nera-east
Interested?
Contact us for more information
Mohit Dhunna
Associate
1400-10665 Jasper Ave Nw
Edmonton, Alberta T5J 3S9








