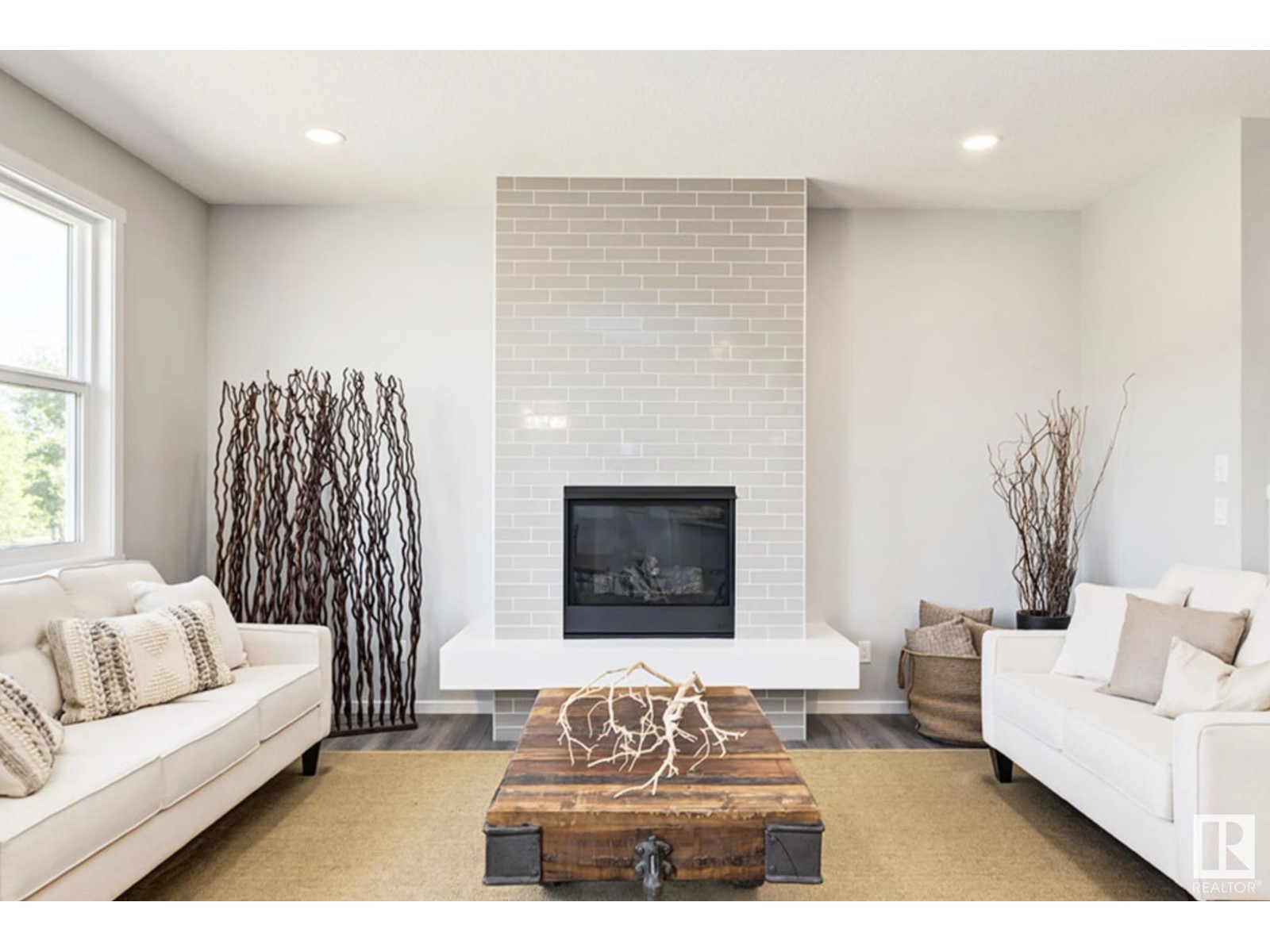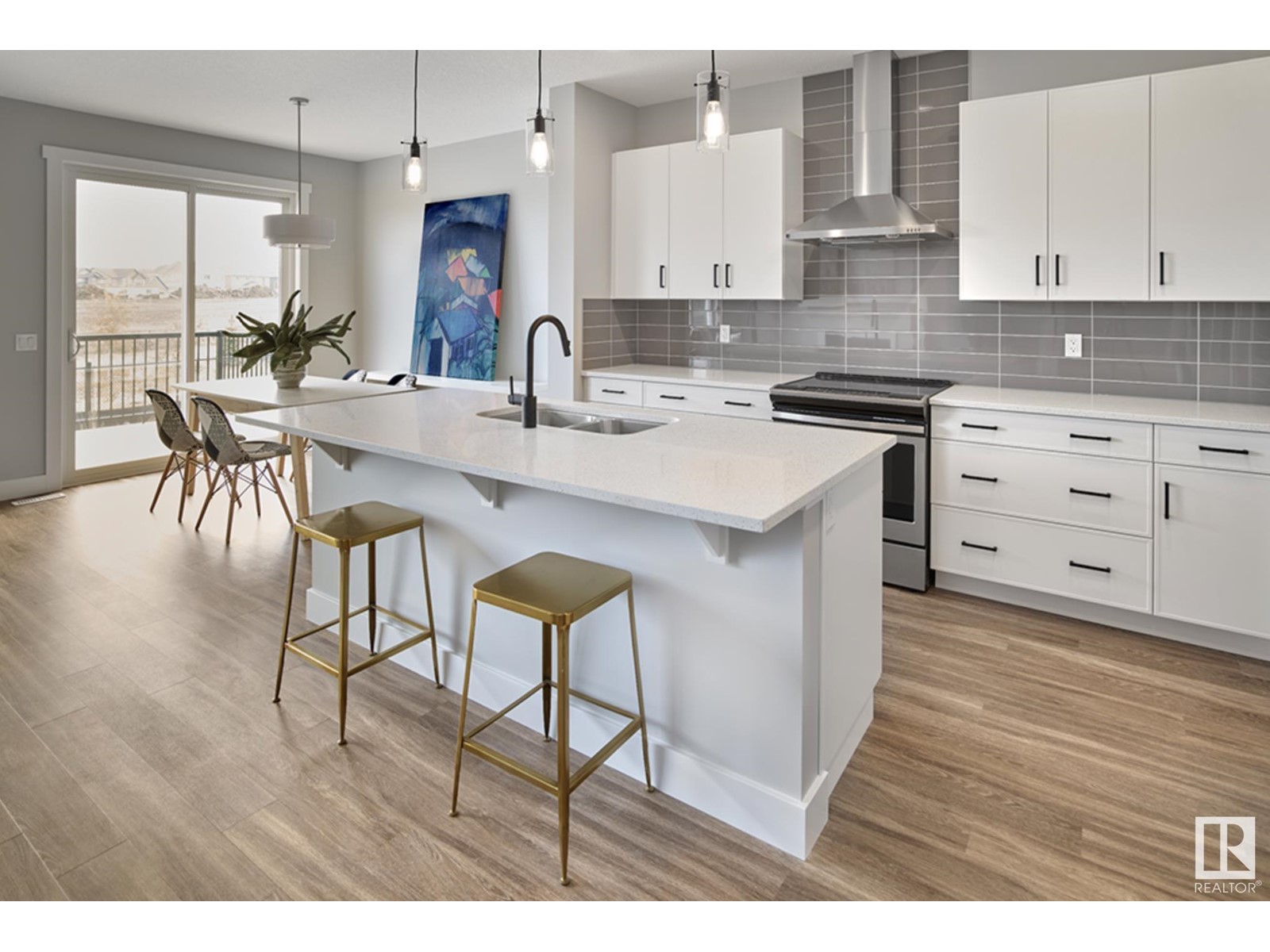7117 51 Av Beaumont, Alberta T4X 0S4
$529,900
Discover classic appeal in this BRAND NEW Whitmore model by HOMES BY AVI. Welcome to Elan, Beaumont! Superb location surrounded by nature trails, parks, ponds, new schools and all amenities. This home has a tremendous layout featuring: 3 spacious bedrooms (each with WIC), 2.5 bathrooms, upper-level loft style family room & FULL SIZED upper-level laundry room! Welcoming foyer that transitions to open concept great room that highlights 9-foot ceiling height, stunning electric fireplace w/mantel & luxury vinyl plank flooring. Kitchen showcases abundance of cabinetry w/quartz countertops, eat-on centre island, eating nook bump-out, Matt Black fixtures/hardware, hood fan & walk-thru pantry to mud room with access to dble attached garage. Owners suite is accented with spa-like 5-piece ensuite showcasing soaker tub with window views, stand-a-lone shower, dual sinks & large WIC. Appliance allowance, 200 Amp electrical, blinds package for upper & lower lever windows & fully landscaped south facing backyard. (id:57312)
Property Details
| MLS® Number | E4412101 |
| Property Type | Single Family |
| Neigbourhood | Elan |
| AmenitiesNearBy | Airport, Golf Course, Playground, Schools, Shopping |
| Features | Paved Lane, Lane, Exterior Walls- 2x6", No Animal Home, No Smoking Home |
| ParkingSpaceTotal | 4 |
Building
| BathroomTotal | 3 |
| BedroomsTotal | 3 |
| Amenities | Ceiling - 9ft, Vinyl Windows |
| Appliances | Garage Door Opener Remote(s), Garage Door Opener, Hood Fan, Window Coverings |
| BasementDevelopment | Unfinished |
| BasementType | Full (unfinished) |
| ConstructedDate | 2024 |
| ConstructionStyleAttachment | Detached |
| FireProtection | Smoke Detectors |
| FireplaceFuel | Electric |
| FireplacePresent | Yes |
| FireplaceType | Insert |
| HalfBathTotal | 1 |
| HeatingType | Forced Air |
| StoriesTotal | 2 |
| SizeInterior | 1683.9061 Sqft |
| Type | House |
Parking
| Attached Garage |
Land
| Acreage | No |
| FenceType | Not Fenced |
| LandAmenities | Airport, Golf Course, Playground, Schools, Shopping |
| SizeIrregular | 293.57 |
| SizeTotal | 293.57 M2 |
| SizeTotalText | 293.57 M2 |
Rooms
| Level | Type | Length | Width | Dimensions |
|---|---|---|---|---|
| Main Level | Living Room | Measurements not available | ||
| Main Level | Dining Room | Measurements not available | ||
| Main Level | Kitchen | Measurements not available | ||
| Main Level | Mud Room | Measurements not available | ||
| Upper Level | Family Room | Measurements not available | ||
| Upper Level | Primary Bedroom | Measurements not available | ||
| Upper Level | Bedroom 2 | Measurements not available | ||
| Upper Level | Bedroom 3 | Measurements not available | ||
| Upper Level | Laundry Room | Measurements not available |
https://www.realtor.ca/real-estate/27597775/7117-51-av-beaumont-elan
Interested?
Contact us for more information
Christy M. Cantera
Associate
3400-10180 101 St Nw
Edmonton, Alberta T5J 3S4
Sheri Lukawesky
Associate
3400-10180 101 St Nw
Edmonton, Alberta T5J 3S4











