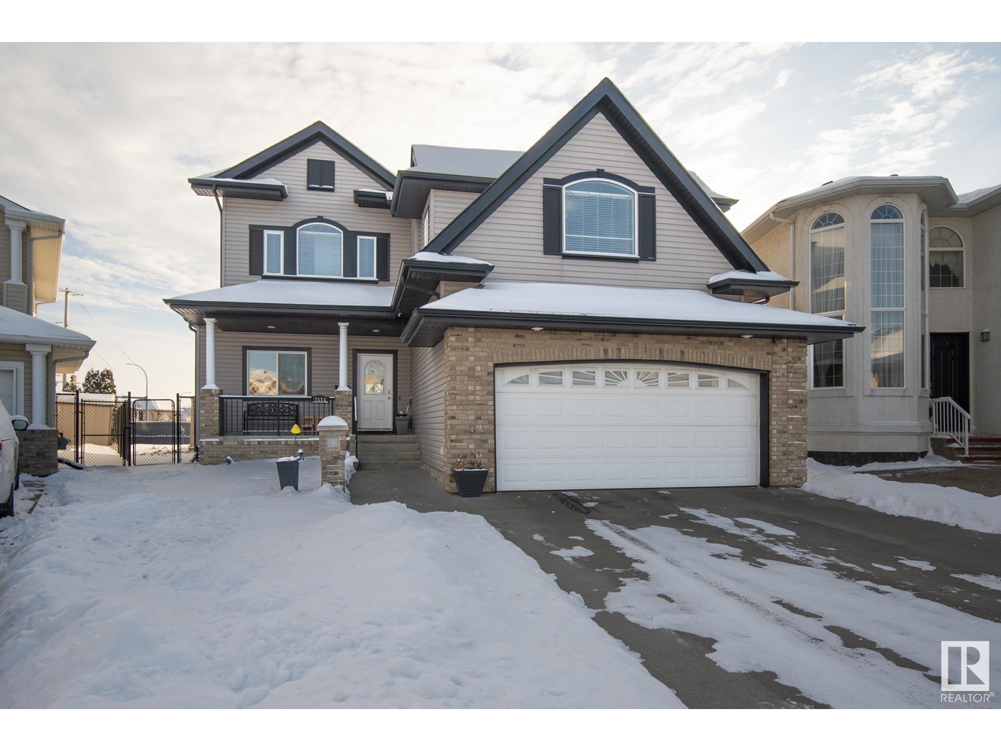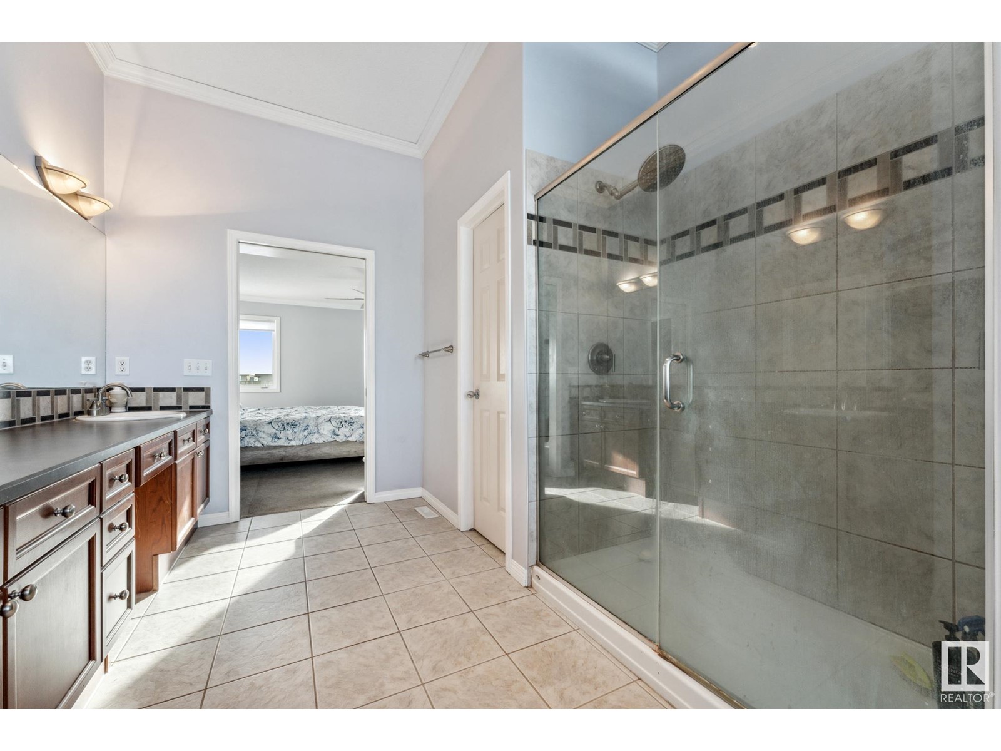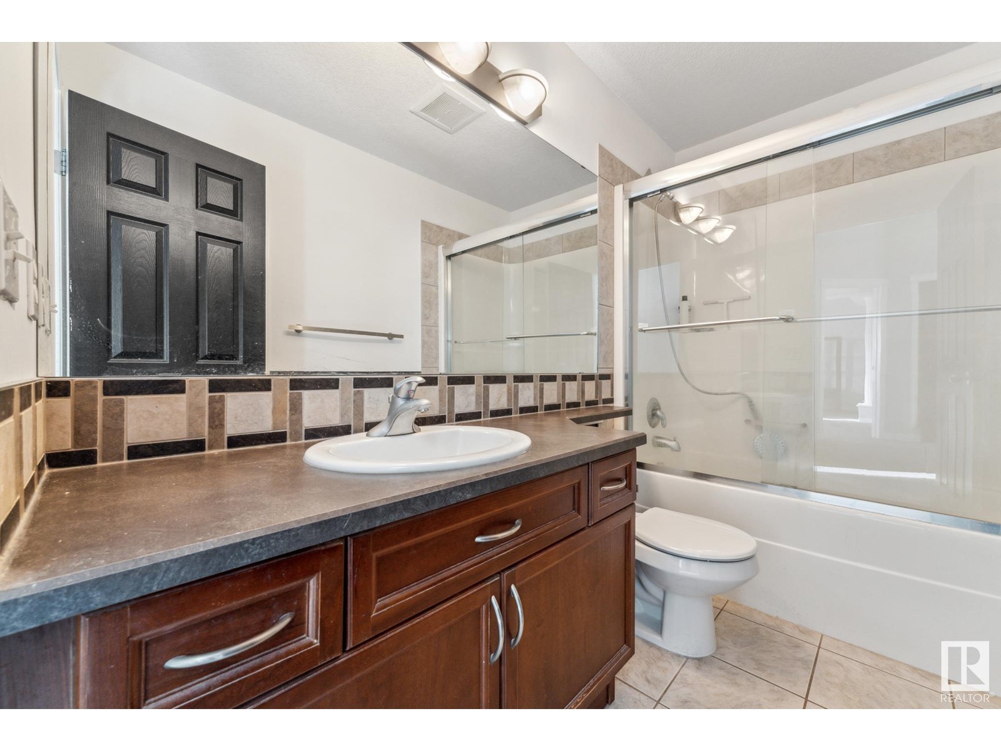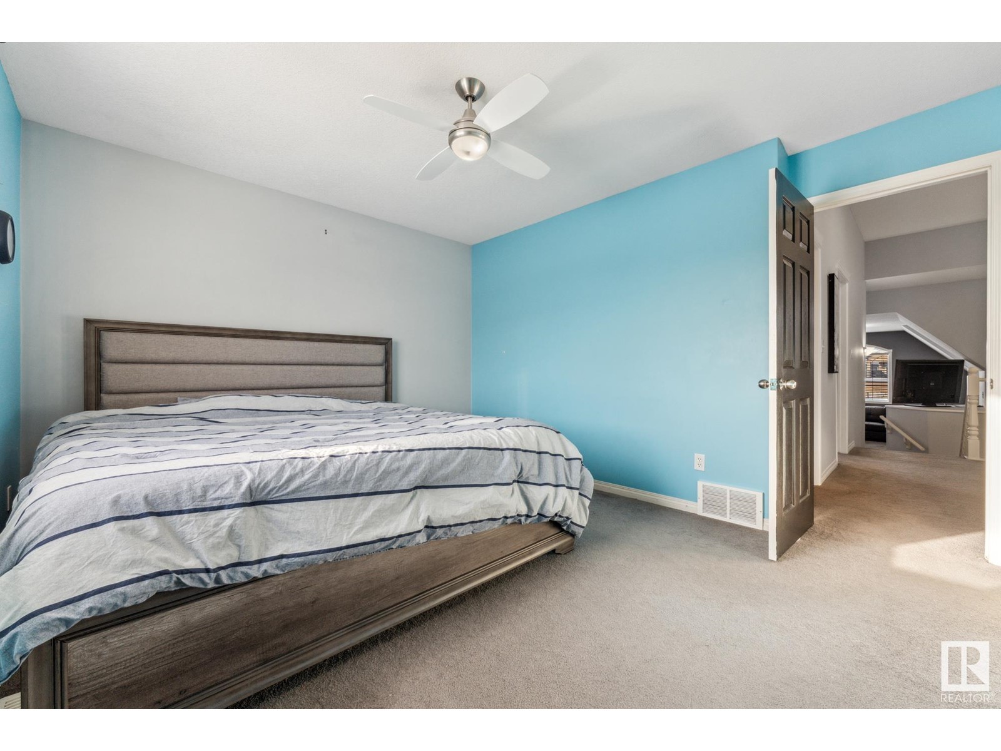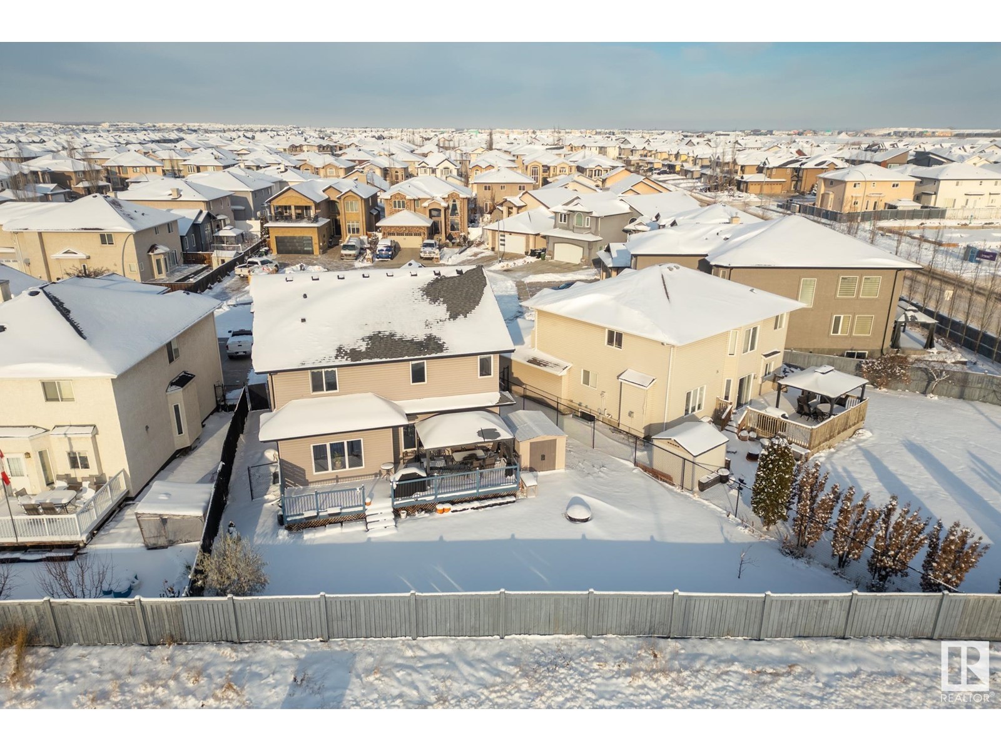7111 168 Av Nw Edmonton, Alberta T5Z 0B5
$549,900
Welcome to this beautifully appointed custom built 2 Storey nestled in the family friendly neighborhood of Schonsee. Situated on a large south backing pie lot, this impeccable home features a generous and well designed floor plan with a grand foyer, main floor den/spare 4th bedroom, spacious kitchen with rich maple cabinetry, large island eating bar and walk-though pantry, a bright great room with cozy gas fireplace, an upper level bonus room, 3 generous sized bedrooms, 2 full baths, main floor laundry, oversized double attached garage, a sunny south facing rear deck with gazebo, fully landscaped and fenced plus a newer roof and hot water tank replaced in 2018. Located close to great schools, Manning Towne Center and easy access to Anthony Henday, this perfect family home won't last and is a must see! (id:57312)
Property Details
| MLS® Number | E4415227 |
| Property Type | Single Family |
| Neigbourhood | Schonsee |
| AmenitiesNearBy | Playground, Public Transit, Schools, Shopping |
| Features | Cul-de-sac, No Animal Home, No Smoking Home |
| Structure | Deck |
Building
| BathroomTotal | 3 |
| BedroomsTotal | 3 |
| Appliances | Dishwasher, Dryer, Garage Door Opener Remote(s), Garage Door Opener, Microwave Range Hood Combo, Refrigerator, Stove, Washer |
| BasementDevelopment | Unfinished |
| BasementType | Full (unfinished) |
| ConstructedDate | 2007 |
| ConstructionStyleAttachment | Detached |
| FireplaceFuel | Gas |
| FireplacePresent | Yes |
| FireplaceType | Unknown |
| HalfBathTotal | 1 |
| HeatingType | Forced Air |
| StoriesTotal | 2 |
| SizeInterior | 2429.7375 Sqft |
| Type | House |
Parking
| Attached Garage |
Land
| Acreage | No |
| FenceType | Fence |
| LandAmenities | Playground, Public Transit, Schools, Shopping |
| SizeIrregular | 600.61 |
| SizeTotal | 600.61 M2 |
| SizeTotalText | 600.61 M2 |
Rooms
| Level | Type | Length | Width | Dimensions |
|---|---|---|---|---|
| Main Level | Living Room | 5.16 m | 5.26 m | 5.16 m x 5.26 m |
| Main Level | Dining Room | 4.88 m | 2.67 m | 4.88 m x 2.67 m |
| Main Level | Kitchen | 4.88 m | 3.78 m | 4.88 m x 3.78 m |
| Main Level | Den | 2.91 m | 3.42 m | 2.91 m x 3.42 m |
| Upper Level | Primary Bedroom | 4.26 m | 4.35 m | 4.26 m x 4.35 m |
| Upper Level | Bedroom 2 | 2.82 m | 4.43 m | 2.82 m x 4.43 m |
| Upper Level | Bedroom 3 | 3.94 m | 3.63 m | 3.94 m x 3.63 m |
| Upper Level | Bonus Room | 5.75 m | 4.86 m | 5.75 m x 4.86 m |
https://www.realtor.ca/real-estate/27707658/7111-168-av-nw-edmonton-schonsee
Interested?
Contact us for more information
Robby Halabi
Manager
130-14101 West Block
Edmonton, Alberta T5N 1L5
