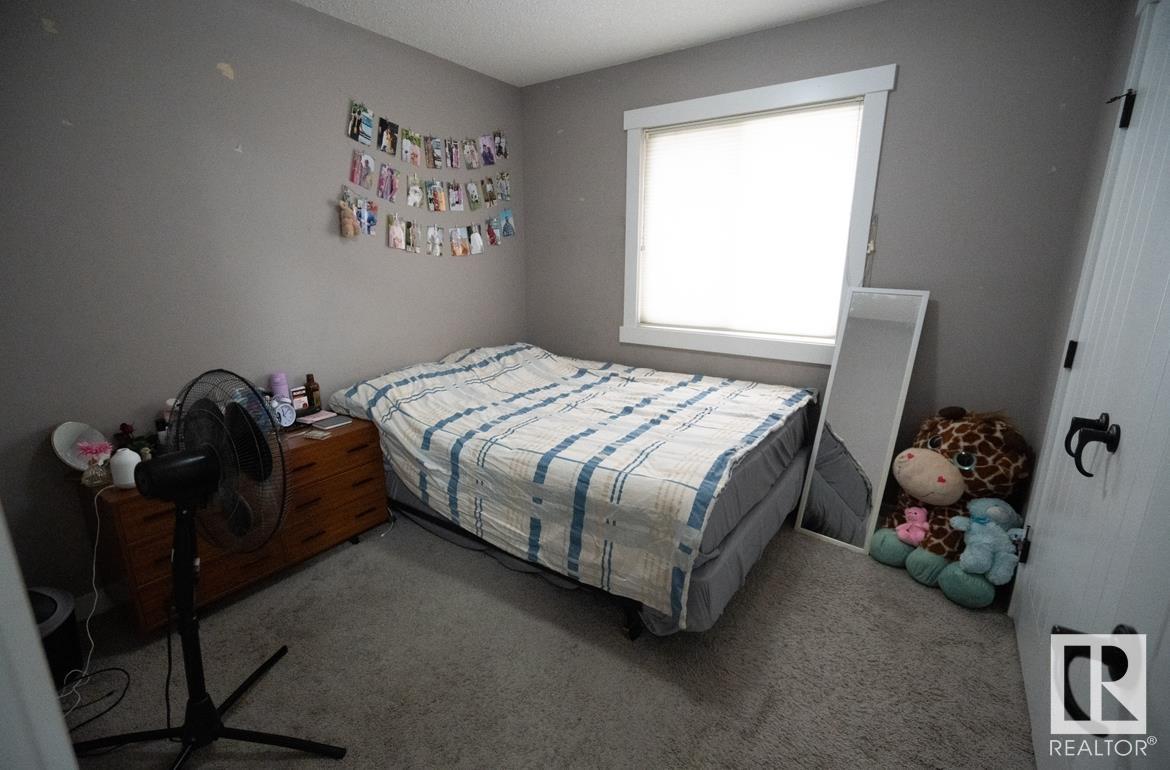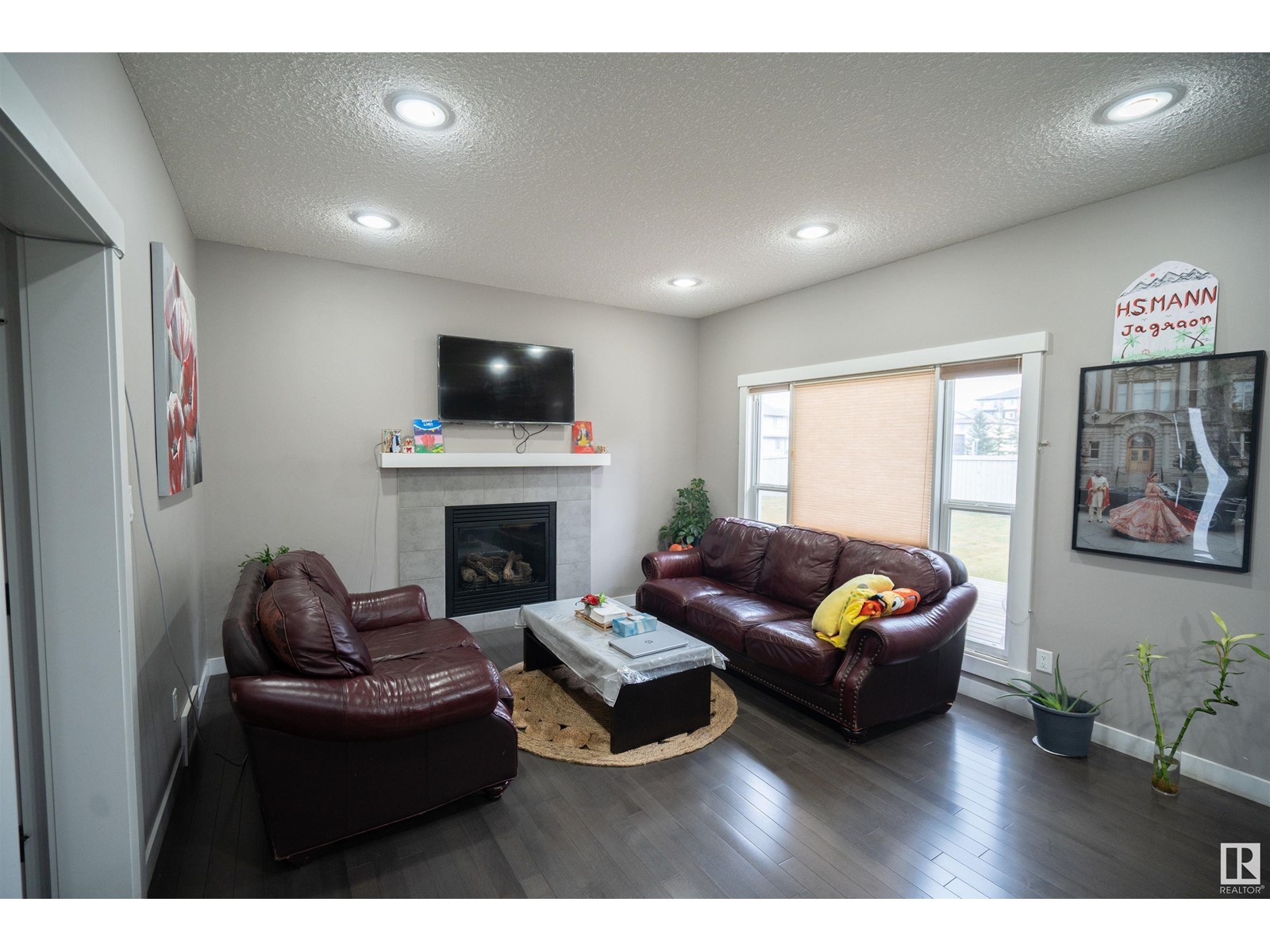711 57 Street Sw Sw Edmonton, Alberta T6X 0G6
$575,000
Welcome to your dream home! This stunning property features three spacious bedrooms and two bathrooms, perfect for families or those seeking extra space. The living area is bathed in natural light, creating a warm and inviting atmosphere. The beautiful kitchen is equipped with stainless steel appliances, granite countertops, and ample storage, making it a chef's delight. Step outside to a beautifully landscaped backyard, ideal for entertaining or enjoying quiet evenings. Located in a desirable neighbourhood with excellent schools, parks, and shopping nearby, this home truly offers the perfect blend of comfort and convenience. Dont miss the opportunity to make this your forever home! PLEASE ALLOW 24 HOURS NOTICE FOR SHOWING (id:57312)
Property Details
| MLS® Number | E4415264 |
| Property Type | Single Family |
| Neigbourhood | Charlesworth |
| AmenitiesNearBy | Schools |
Building
| BathroomTotal | 3 |
| BedroomsTotal | 3 |
| Appliances | Dishwasher, Dryer, Fan, Garage Door Opener Remote(s), Hood Fan, Microwave, Refrigerator, Washer |
| BasementDevelopment | Unfinished |
| BasementType | Full (unfinished) |
| ConstructedDate | 2012 |
| ConstructionStyleAttachment | Detached |
| HalfBathTotal | 1 |
| HeatingType | Forced Air |
| StoriesTotal | 2 |
| SizeInterior | 1989.063 Sqft |
| Type | House |
Parking
| Attached Garage |
Land
| Acreage | No |
| LandAmenities | Schools |
Rooms
| Level | Type | Length | Width | Dimensions |
|---|---|---|---|---|
| Main Level | Living Room | 3.32 m | 3.97 m | 3.32 m x 3.97 m |
| Main Level | Dining Room | 3.66 m | 2.14 m | 3.66 m x 2.14 m |
| Main Level | Kitchen | 4.34 m | 4.78 m | 4.34 m x 4.78 m |
| Upper Level | Primary Bedroom | 3.17 m | 4.94 m | 3.17 m x 4.94 m |
| Upper Level | Bedroom 2 | 4.12 m | 3.27 m | 4.12 m x 3.27 m |
| Upper Level | Bedroom 3 | 2.97 m | 2.96 m | 2.97 m x 2.96 m |
| Upper Level | Bonus Room | 4.29 m | 4.03 m | 4.29 m x 4.03 m |
https://www.realtor.ca/real-estate/27709235/711-57-street-sw-sw-edmonton-charlesworth
Interested?
Contact us for more information
Sat Barring
Associate
319-9452 51 Ave Nw
Edmonton, Alberta T6E 5A6







