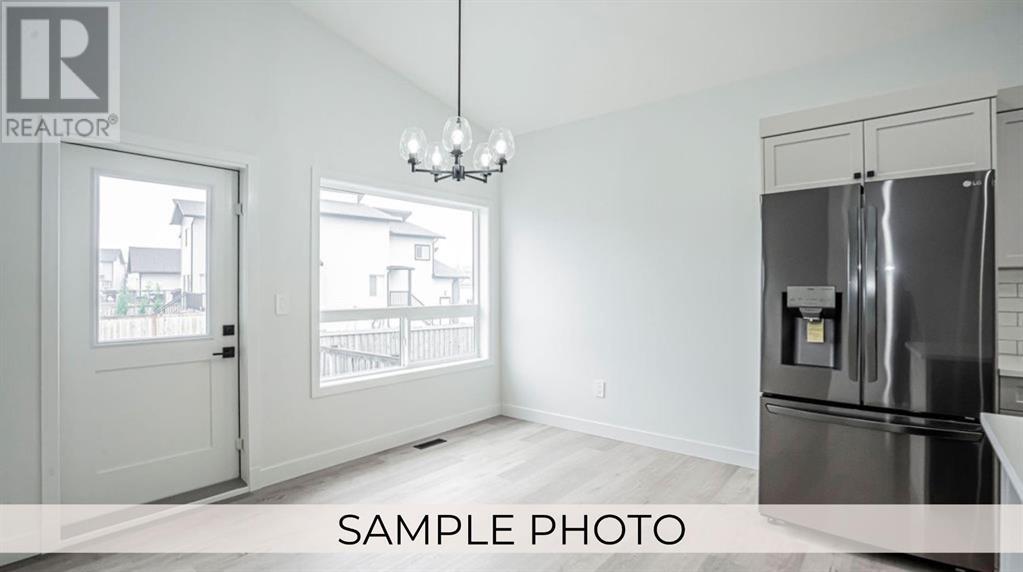7109 86 Street Grande Prairie, Alberta T8X 0N9
$514,900
Job 648 - The Lucy by Unique Home Concepts. This highly sought-after 1,516 sq ft modified bi-level floor plan is now available in Signature Falls! Step into the spacious and inviting front entry which provides convenient access to the 21x24.6' attached garage. The main floor features conveniently located laundry room, two great sized bedrooms, a full bathroom and open-concept living area with stunning vaulted ceilings. Enjoy the cozy fireplace in the living room, the dining area with a garden door, and a kitchen complete with a centre island, corner pantry, and brand-new black stainless steel appliances included! The upper level primary bedroom offers a luxurious ensuite and a large walk-in closet and soaker tub. Thoughtful modern farmhouse style evident throughout making this home both stylish and functional! The undeveloped basement provides a blank canvas for future owners personal touches. Various floorplans available in Signature Falls, reach out today for more details on upcoming builds! (id:57312)
Property Details
| MLS® Number | A2147811 |
| Property Type | Single Family |
| Community Name | Signature Falls |
| AmenitiesNearBy | Park, Playground, Schools, Shopping |
| Features | See Remarks, No Animal Home, No Smoking Home |
| ParkingSpaceTotal | 4 |
| Plan | 1423739 |
| Structure | None |
Building
| BathroomTotal | 2 |
| BedroomsAboveGround | 3 |
| BedroomsTotal | 3 |
| Age | New Building |
| Appliances | Refrigerator, Dishwasher, Stove, Microwave, Garage Door Opener |
| ArchitecturalStyle | Bi-level |
| BasementDevelopment | Unfinished |
| BasementType | Full (unfinished) |
| ConstructionStyleAttachment | Detached |
| CoolingType | None |
| ExteriorFinish | Vinyl Siding |
| FireplacePresent | Yes |
| FireplaceTotal | 1 |
| FlooringType | Carpeted, Vinyl Plank |
| FoundationType | Poured Concrete |
| HeatingType | Forced Air |
| SizeInterior | 1516 Sqft |
| TotalFinishedArea | 1516 Sqft |
| Type | House |
Parking
| Attached Garage | 2 |
Land
| Acreage | No |
| FenceType | Partially Fenced |
| LandAmenities | Park, Playground, Schools, Shopping |
| SizeDepth | 35 M |
| SizeFrontage | 11.2 M |
| SizeIrregular | 497.60 |
| SizeTotal | 497.6 M2|4,051 - 7,250 Sqft |
| SizeTotalText | 497.6 M2|4,051 - 7,250 Sqft |
| ZoningDescription | Rg |
Rooms
| Level | Type | Length | Width | Dimensions |
|---|---|---|---|---|
| Main Level | Bedroom | 10.33 Ft x 9.67 Ft | ||
| Main Level | Bedroom | 10.33 Ft x 9.83 Ft | ||
| Main Level | 4pc Bathroom | 9.00 Ft x 5.00 Ft | ||
| Upper Level | Primary Bedroom | 12.50 Ft x 14.50 Ft | ||
| Upper Level | 4pc Bathroom | 10.33 Ft x 4.92 Ft |
https://www.realtor.ca/real-estate/27572574/7109-86-street-grande-prairie-signature-falls
Interested?
Contact us for more information
Kim Lissoway
Associate
10114-100 St.
Grande Prairie, Alberta T8V 2L9
Karly Cole
Associate
10114-100 St.
Grande Prairie, Alberta T8V 2L9
















