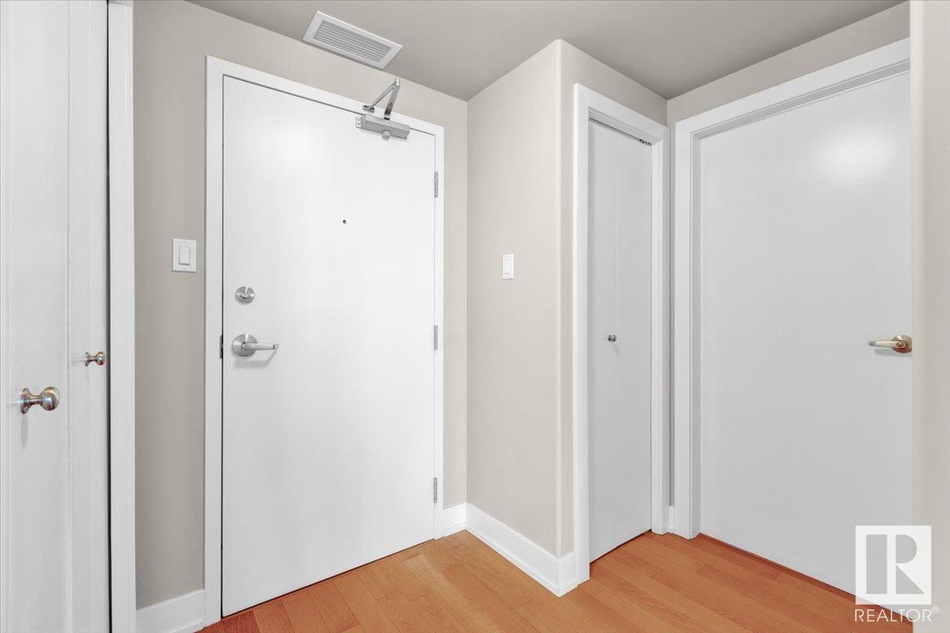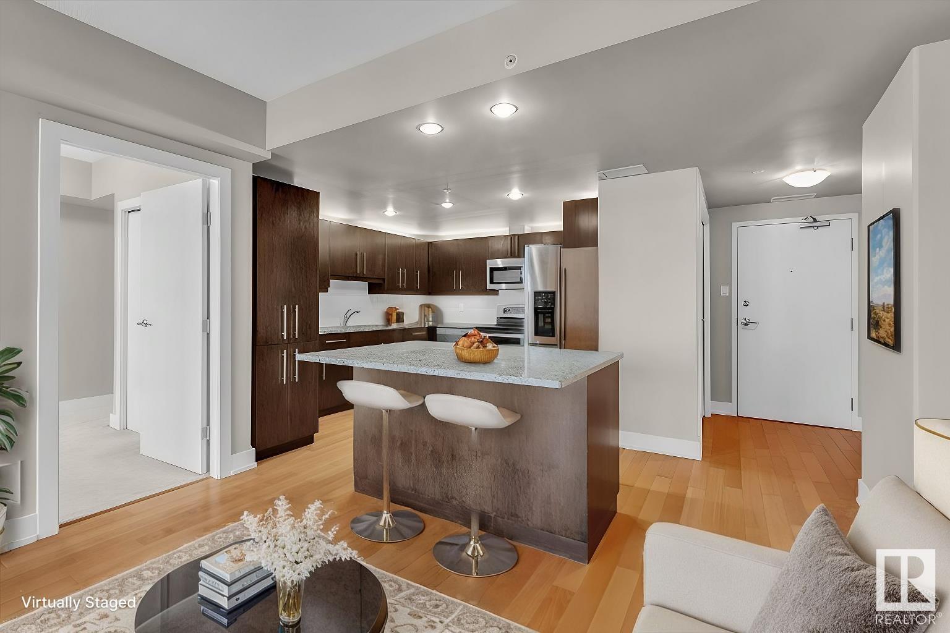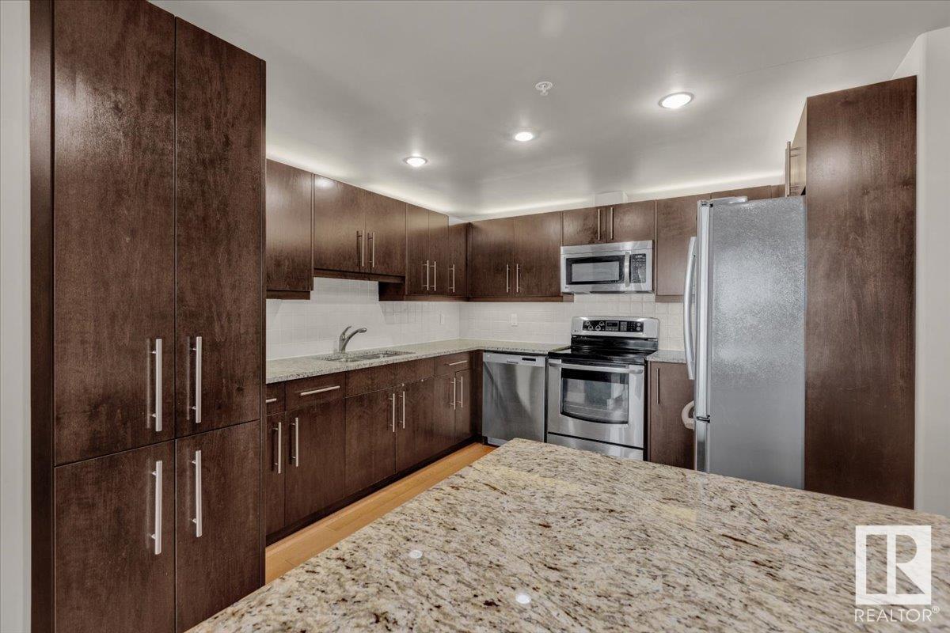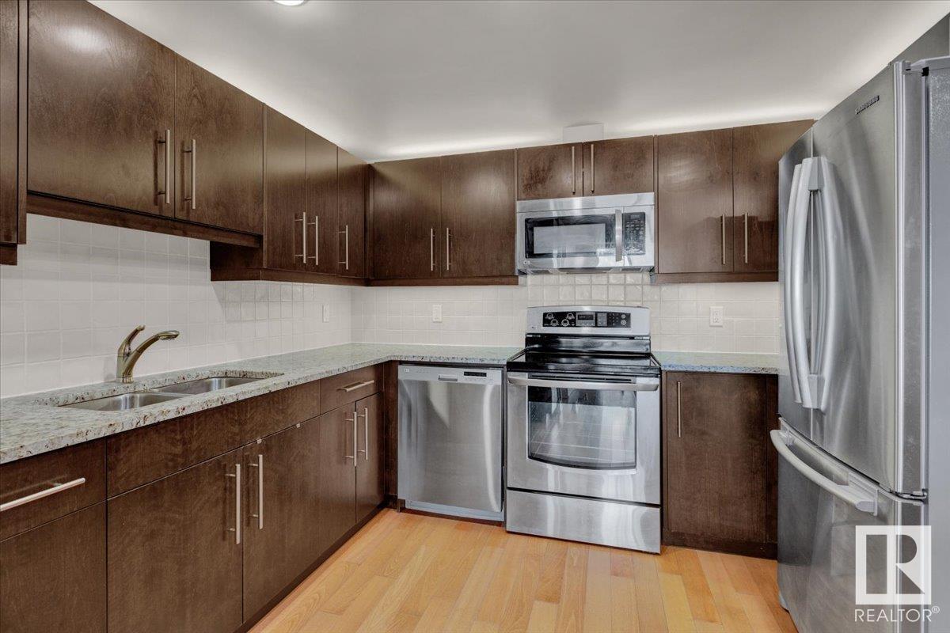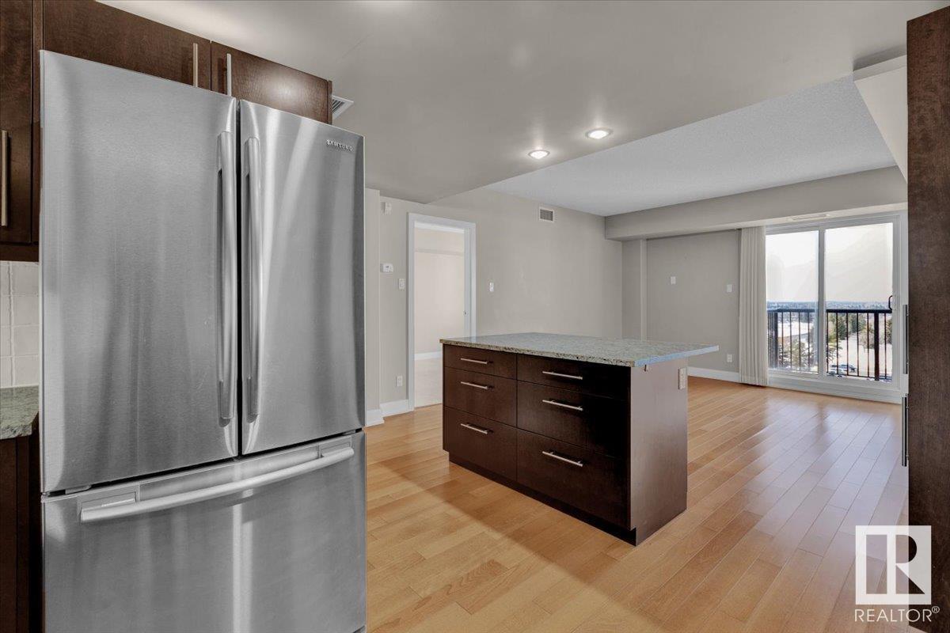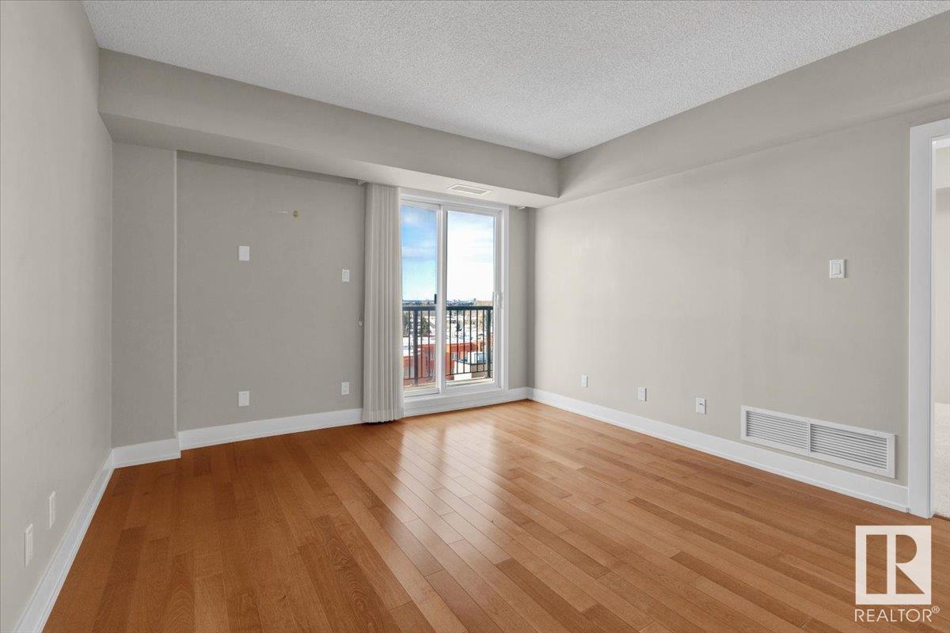#707 6608 28 Av Nw Edmonton, Alberta T6K 2R1
$264,000Maintenance, Electricity, Exterior Maintenance, Heat, Insurance, Common Area Maintenance, Landscaping, Property Management, Other, See Remarks, Water
$518.16 Monthly
Maintenance, Electricity, Exterior Maintenance, Heat, Insurance, Common Area Maintenance, Landscaping, Property Management, Other, See Remarks, Water
$518.16 MonthlyKeep living your best life in this conveniently located 55+ condo in Shepherd’s Gardens in Millwoods. If you are looking for a new place that just feels like home, with a great community feeling where you can make new friends, enjoy social activities and amenities incl a gym, guest suite, scenic rooftop deck, and for fee services like meals & home care. Safely park your car in the heated parkade + titled storage locker handy for seasonal décor. Inside your air conditioned suite the open concept makes your living space feel spacious & cozy. No need to give up BBQ’s as there is a gas outlet on your private west facing balcony. Primary suite features a walk through closet to your 3 piece ensuite bath. There is also your own washer & dryer in your unit. Up to date kitchen with granite counter tops & Stainless steel appliances & casual dining is easy at the island. Just one simple payment for condo fees covers all of your utilities as well. Make life simple – immediate occupancy available. (id:57312)
Property Details
| MLS® Number | E4417569 |
| Property Type | Single Family |
| Neigbourhood | Kameyosek |
| AmenitiesNearBy | Golf Course, Playground, Public Transit, Schools, Shopping |
| CommunityFeatures | Public Swimming Pool |
| Features | See Remarks, No Animal Home, No Smoking Home |
| ParkingSpaceTotal | 1 |
Building
| BathroomTotal | 2 |
| BedroomsTotal | 2 |
| Appliances | Dishwasher, Microwave Range Hood Combo, Refrigerator, Washer/dryer Stack-up, Stove, Window Coverings |
| BasementType | None |
| ConstructedDate | 2008 |
| HeatingType | Heat Pump |
| SizeInterior | 861.9739 Sqft |
| Type | Apartment |
Parking
| Heated Garage | |
| Parkade | |
| Underground |
Land
| Acreage | No |
| LandAmenities | Golf Course, Playground, Public Transit, Schools, Shopping |
| SizeIrregular | 33.64 |
| SizeTotal | 33.64 M2 |
| SizeTotalText | 33.64 M2 |
Rooms
| Level | Type | Length | Width | Dimensions |
|---|---|---|---|---|
| Main Level | Living Room | 4.2 m | 3.73 m | 4.2 m x 3.73 m |
| Main Level | Kitchen | 3.97 m | 3.66 m | 3.97 m x 3.66 m |
| Main Level | Primary Bedroom | 4.85 m | 2.78 m | 4.85 m x 2.78 m |
| Main Level | Bedroom 2 | 4.52 m | 3.33 m | 4.52 m x 3.33 m |
https://www.realtor.ca/real-estate/27788637/707-6608-28-av-nw-edmonton-kameyosek
Interested?
Contact us for more information
Rhonda C. Navratil
Associate
100-10328 81 Ave Nw
Edmonton, Alberta T6E 1X2




