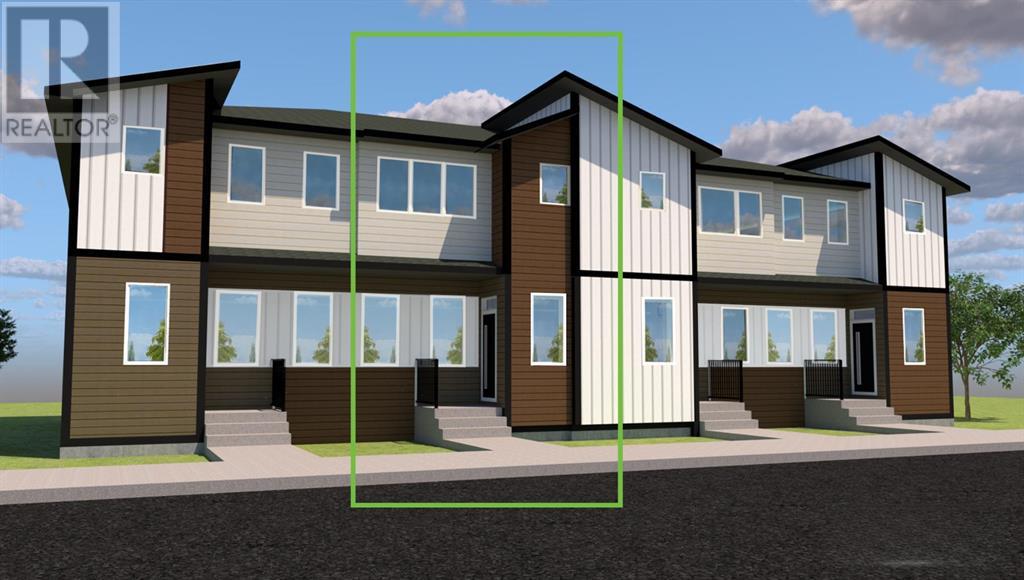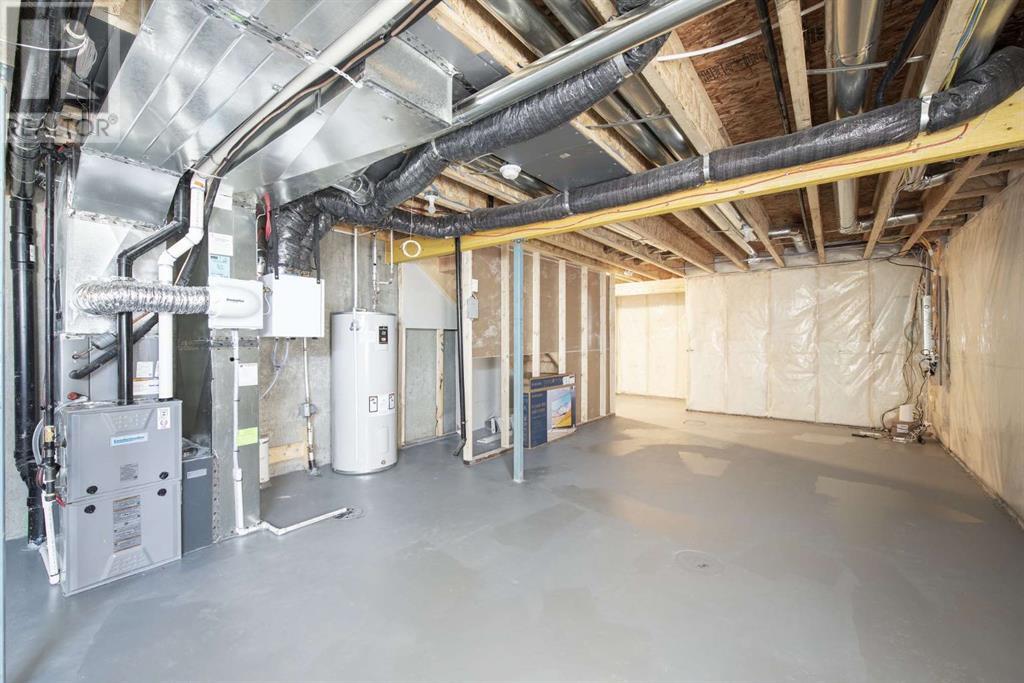706 Wolf Willow Boulevard Se Calgary, Alberta T2X 5R1
$579,000
* NO CONDO FEES EVER * DOUBLE CAR GARAGE * LANDSCAPED * FULL BASEMENT * DECK * DESIGNER WINDOW COVERING PACKAGE! Wonderful home on the banks of the Bow River with direct access to FISH CREEK PROVINCIAL PARK! As you enter this "open concept floor plan", the first features you'll see are the gorgeous wide plank floors, the 9 foot high ceilings, a cozy fireplace and elegant metal railing on the staircase. The spacious living room allows for casual family gatherings or a fun movie night. The dining room is located in the middle of the home and has the capacity to fit a large dining room table. The kitchen is at the rear of the home and has an island with eating bar, a pantry, quartz countertops, Slim Line lighting and pendant lighting. The mudroom has a bench and hooks for jackets. The upper floor has a huge primary bedroom that has a walk in closet and a 4 piece ensuite bathroom which includes a 5 ft. wide TILED shower and 2 sinks. The 2 spare bedrooms are at the back of the home where you'll also find a 4 piece bathroom. The laundry room is on the upper floor as well. The basement is undeveloped but can offer enough space for a future 4th bedroom, a 4th bathroom and a large recreation room. As you enter the backyard from the mudroom an 80 square foot deck is there to get your future backyard plans started. We have provided a gas line for your BBQ here. To get you out of Calgary's long winters, a double car garage is waiting for you! Grass will be provided for both the front yard and the back. Energy saving components are triple pane windows, a 96% high efficient furnace, LED lighting, a high end Air Filtration System ( HRV ) and a thermostat that's an "all in one Smart Device. "Not all features in the pictures are included. Pictures are of a showhome but not the exact home. Visit the Showhome in Legacy at 540 Legacy Circle SE for more information. Showhome hours : Monday - Thursday 2 pm to 8 pm Weekends and Holidays 12 pm to 5 pm. RMS square footage taken fr om Builder's blueprints. (id:57312)
Property Details
| MLS® Number | A2151913 |
| Property Type | Single Family |
| Neigbourhood | Wolf Willow |
| Community Name | Wolf Willow |
| AmenitiesNearBy | Golf Course, Park, Playground |
| CommunityFeatures | Golf Course Development |
| Features | Back Lane, No Animal Home, No Smoking Home, Gas Bbq Hookup |
| ParkingSpaceTotal | 2 |
| Plan | Unregistered |
| Structure | Deck |
Building
| BathroomTotal | 3 |
| BedroomsAboveGround | 3 |
| BedroomsTotal | 3 |
| Age | New Building |
| Appliances | See Remarks |
| BasementDevelopment | Unfinished |
| BasementType | Full (unfinished) |
| ConstructionMaterial | Wood Frame |
| ConstructionStyleAttachment | Attached |
| CoolingType | None |
| ExteriorFinish | Composite Siding, Vinyl Siding |
| FireProtection | Smoke Detectors |
| FireplacePresent | Yes |
| FireplaceTotal | 1 |
| FlooringType | Carpeted, Vinyl, Vinyl Plank |
| FoundationType | Poured Concrete |
| HalfBathTotal | 1 |
| HeatingFuel | Natural Gas |
| HeatingType | Forced Air, Other |
| StoriesTotal | 2 |
| SizeInterior | 1425 Sqft |
| TotalFinishedArea | 1425 Sqft |
| Type | Row / Townhouse |
Parking
| Detached Garage | 2 |
Land
| Acreage | No |
| FenceType | Not Fenced |
| LandAmenities | Golf Course, Park, Playground |
| LandscapeFeatures | Landscaped |
| SizeDepth | 34 M |
| SizeFrontage | 5.49 M |
| SizeIrregular | 186.66 |
| SizeTotal | 186.66 M2|0-4,050 Sqft |
| SizeTotalText | 186.66 M2|0-4,050 Sqft |
| ZoningDescription | R-gm |
Rooms
| Level | Type | Length | Width | Dimensions |
|---|---|---|---|---|
| Main Level | Living Room | 15.42 Ft x 13.17 Ft | ||
| Main Level | Kitchen | 10.17 Ft x 11.83 Ft | ||
| Main Level | 2pc Bathroom | 3.50 Ft x 4.00 Ft | ||
| Main Level | Dining Room | 9.00 Ft x 11.83 Ft | ||
| Upper Level | Bedroom | 10.33 Ft x 8.50 Ft | ||
| Upper Level | Bedroom | 10.33 Ft x 8.50 Ft | ||
| Upper Level | Primary Bedroom | 11.50 Ft x 12.08 Ft | ||
| Upper Level | Office | 6.50 Ft x 7.17 Ft | ||
| Upper Level | 4pc Bathroom | 6.50 Ft x 5.17 Ft | ||
| Upper Level | 4pc Bathroom | 6.17 Ft x 5.00 Ft |
https://www.realtor.ca/real-estate/27212892/706-wolf-willow-boulevard-se-calgary-wolf-willow
Interested?
Contact us for more information
Hal P. Pike
Associate
#203, 20 Sunpark Plaza Se
Calgary, Alberta T2X 3T2






































