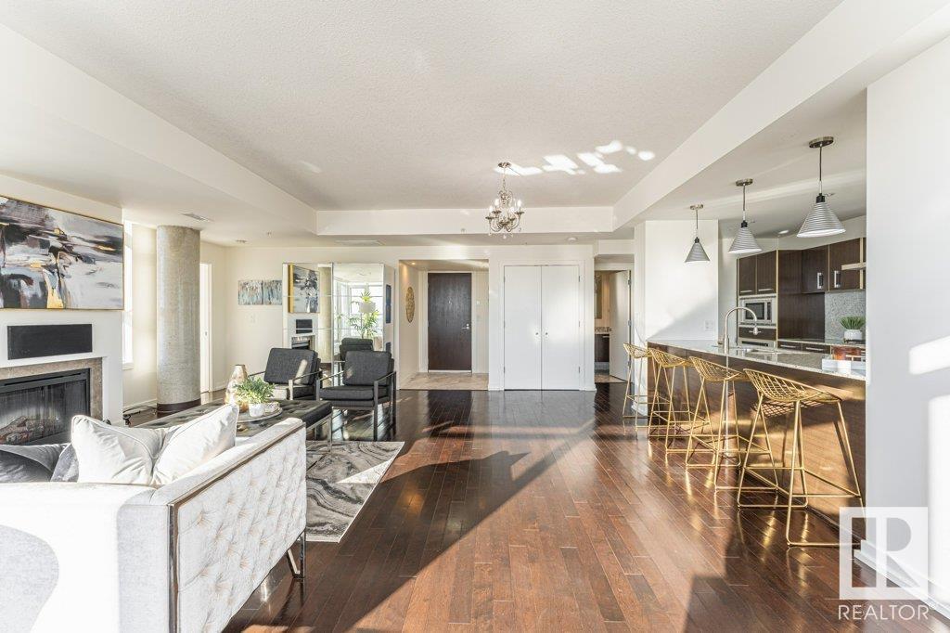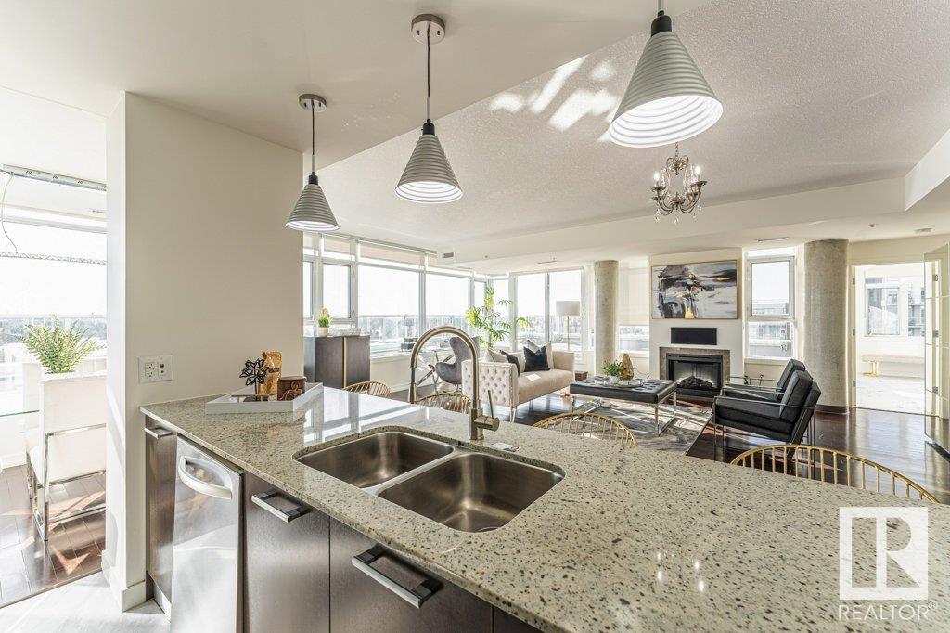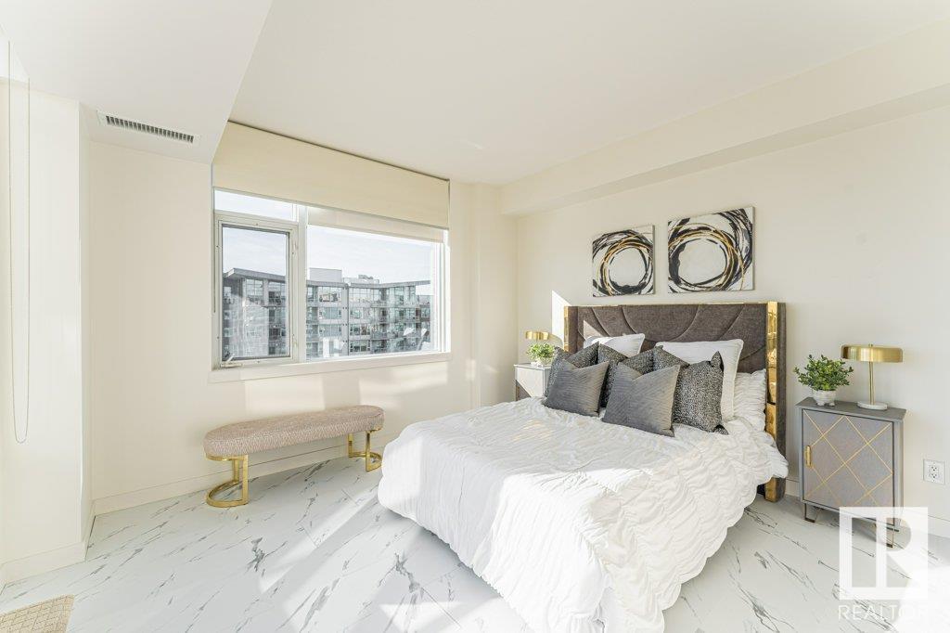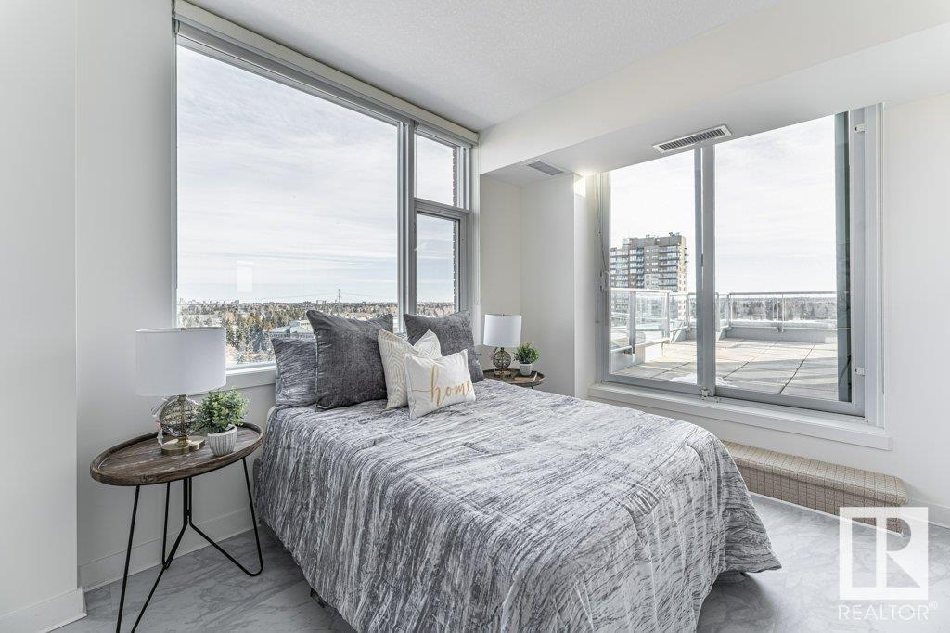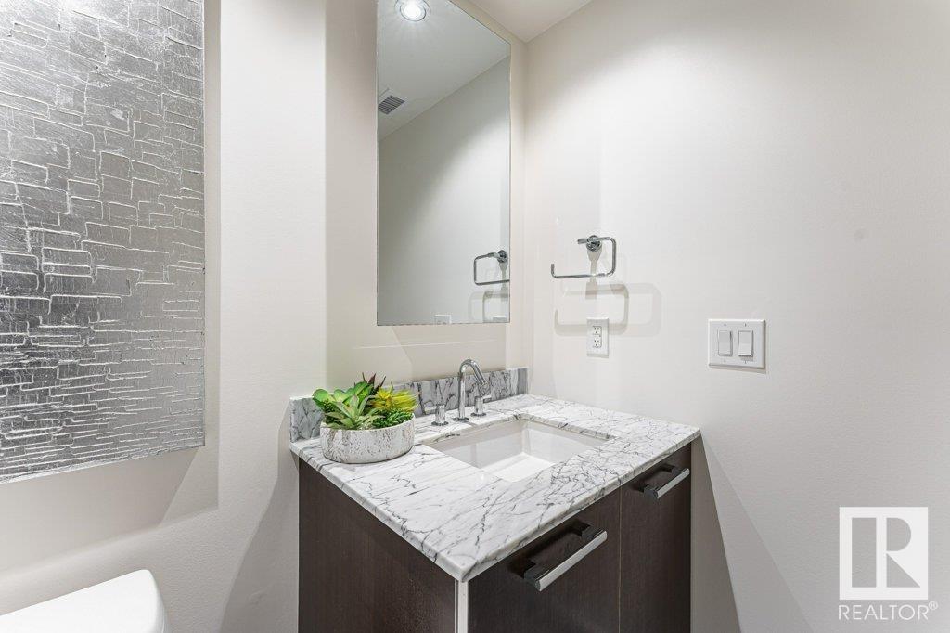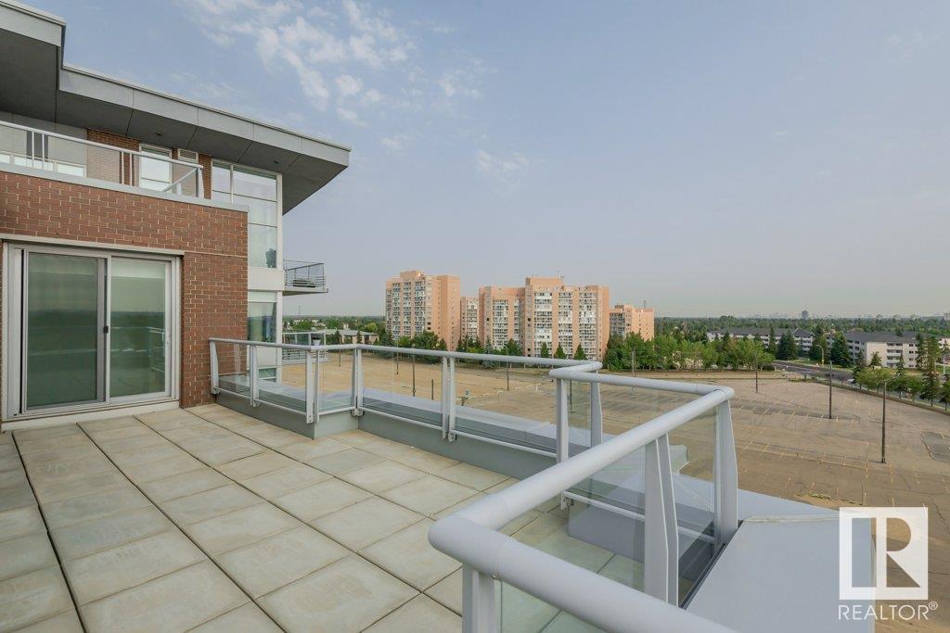#706 2612 109 St Nw Edmonton, Alberta T6J 3T1
$438,888Maintenance, Electricity, Exterior Maintenance, Heat, Insurance, Landscaping, Property Management, Other, See Remarks, Water
$1,090 Monthly
Maintenance, Electricity, Exterior Maintenance, Heat, Insurance, Landscaping, Property Management, Other, See Remarks, Water
$1,090 MonthlyPenthouse 2 bedroom + open den area 2 U/G parking stalls & 2 storage compartments. Large wrap around 935 sf balcony offers great park view. Immediate possession. Developer's size 1432 sf luxurious, stylish corner unit in Regent Century Park! Features open concept floor plan 10' ceilings, floor to ceiling windows, Cozy Fireplace, Spacious kitchen w Granite Counter Tops/Backsplash/SS Appliances incl countertop stove Built-in Oven/Garburator, ample Cabinets & drawers, Huge Island, laminate floorings through out. Master suite is well designed with large window overlook beautiful views. 2 side closets that extend into the exquisite 5 piece/Double Sinks/Large Soaker Tub/Glass Enclosed Shower/Marble surround/2 New Mirror Cabinets/Float Vanities. Air Cond/In-suite Laundry/each floor Garbage Chute, Storage Locker, Exercise room, Much More....Walking distance to Century Park LRT & all amenities. Condo fees $1090.00/mo include Electricity/Internet/Heat/Water/Ins/mgmt (id:57312)
Property Details
| MLS® Number | E4408502 |
| Property Type | Single Family |
| Neigbourhood | Ermineskin |
| AmenitiesNearBy | Airport, Golf Course, Public Transit, Schools, Shopping |
| Features | Park/reserve, No Smoking Home |
| ParkingSpaceTotal | 2 |
| Structure | Patio(s) |
Building
| BathroomTotal | 2 |
| BedroomsTotal | 2 |
| Appliances | Dishwasher, Dryer, Garburator, Hood Fan, Oven - Built-in, Microwave, Refrigerator, Gas Stove(s), Washer, Window Coverings |
| BasementType | None |
| ConstructedDate | 2009 |
| FireProtection | Smoke Detectors |
| FireplaceFuel | Electric |
| FireplacePresent | Yes |
| FireplaceType | Unknown |
| HeatingType | Forced Air |
| SizeInterior | 1269.4956 Sqft |
| Type | Apartment |
Parking
| Underground |
Land
| Acreage | No |
| LandAmenities | Airport, Golf Course, Public Transit, Schools, Shopping |
Rooms
| Level | Type | Length | Width | Dimensions |
|---|---|---|---|---|
| Main Level | Living Room | 7.38 m | 6.27 m | 7.38 m x 6.27 m |
| Main Level | Dining Room | 2.61 m | 2.72 m | 2.61 m x 2.72 m |
| Main Level | Kitchen | 4.37 m | 2.59 m | 4.37 m x 2.59 m |
| Main Level | Primary Bedroom | 3.94 m | 4.59 m | 3.94 m x 4.59 m |
| Main Level | Bedroom 2 | 3.93 m | 3.58 m | 3.93 m x 3.58 m |
https://www.realtor.ca/real-estate/27486448/706-2612-109-st-nw-edmonton-ermineskin
Interested?
Contact us for more information
Sally Munro
Associate
5954 Gateway Blvd Nw
Edmonton, Alberta T6H 2H6


