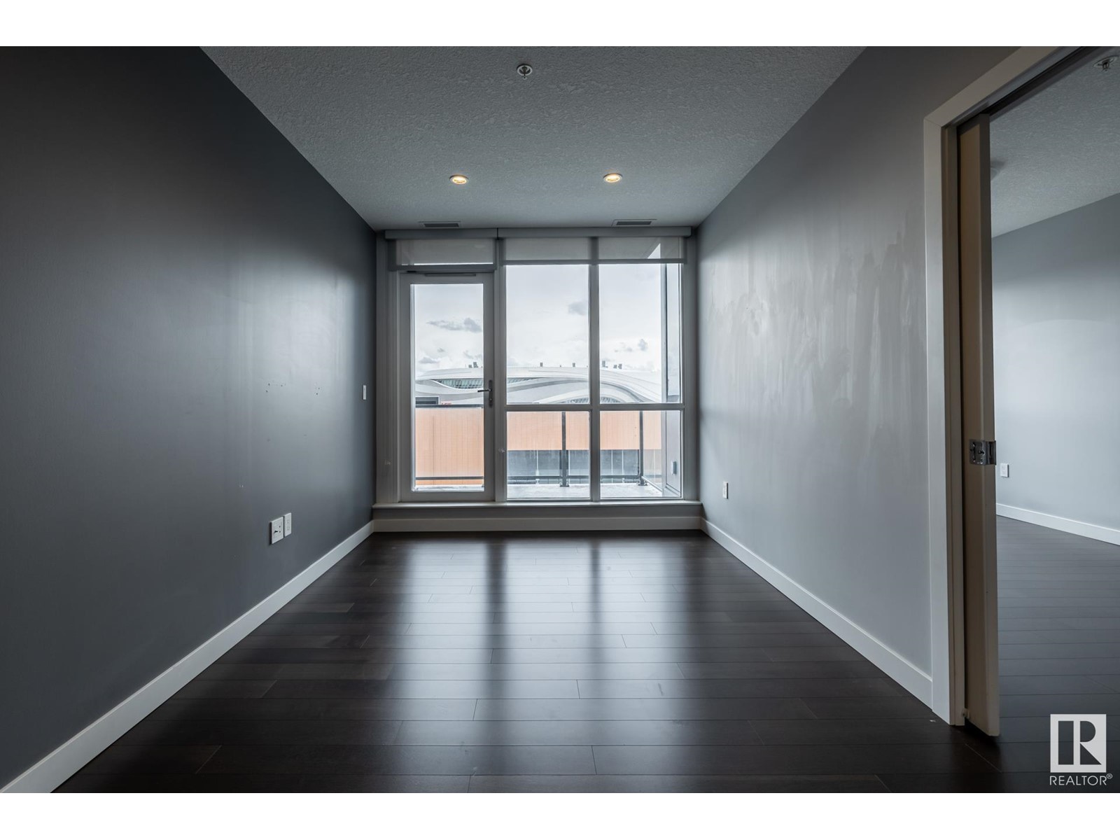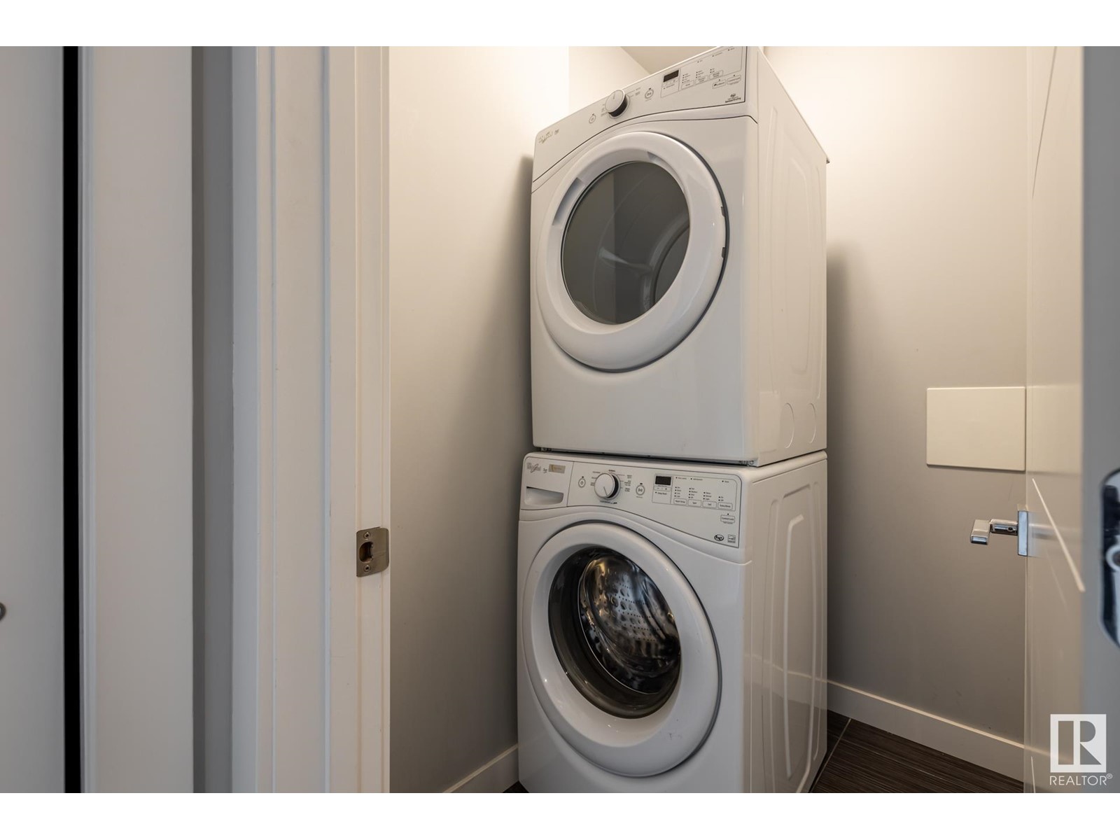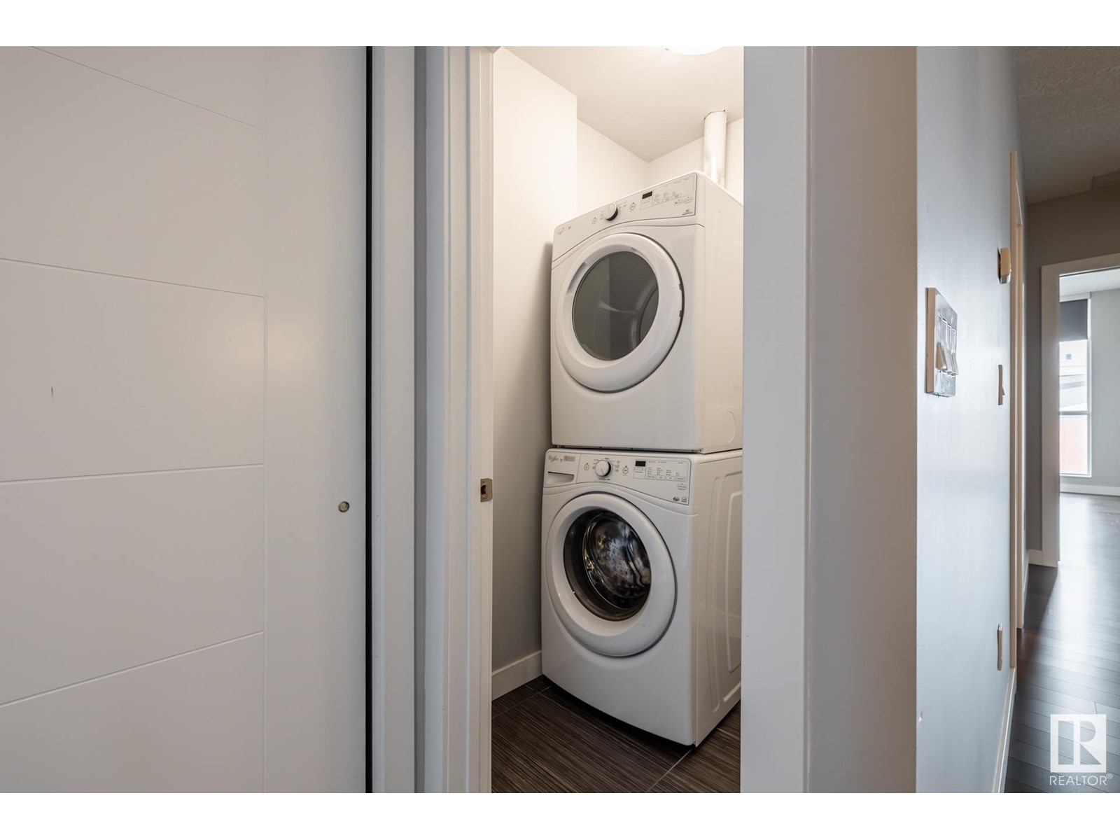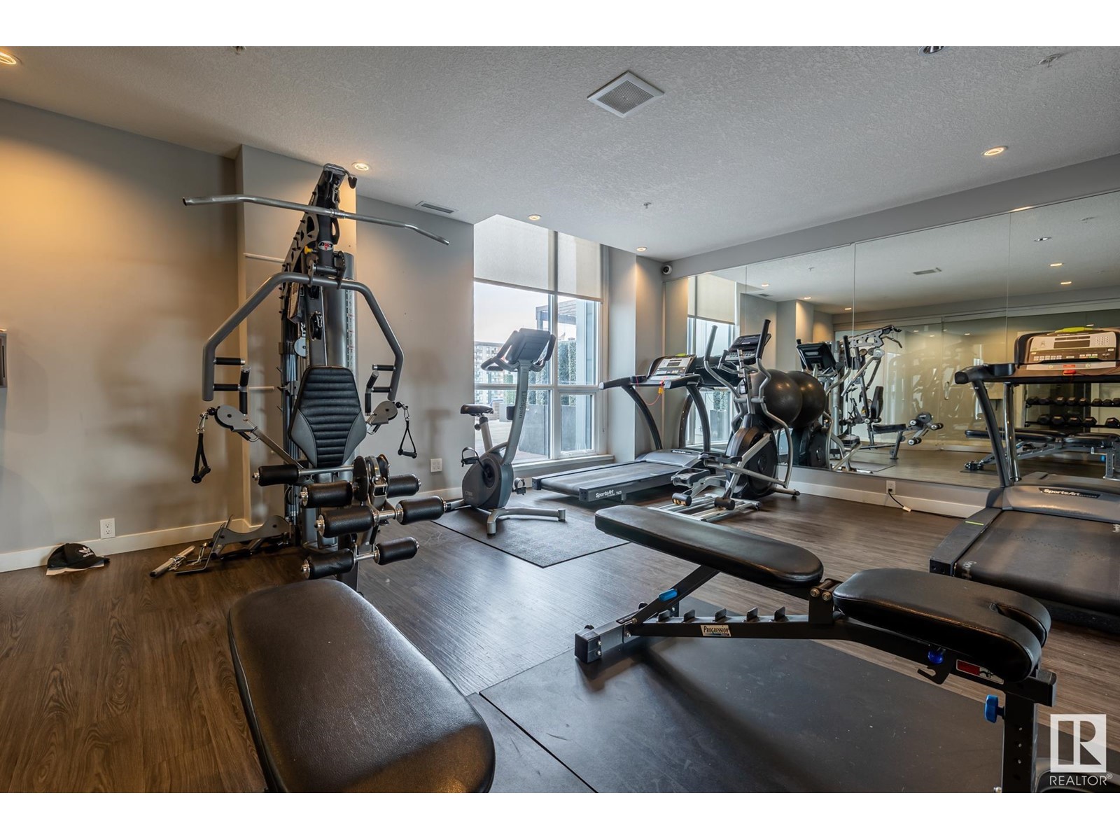#705 10238 103 St Nw Edmonton, Alberta T5J 0Y8
$358,888Maintenance, Exterior Maintenance, Heat, Insurance, Common Area Maintenance, Landscaping, Other, See Remarks, Property Management, Water
$571.80 Monthly
Maintenance, Exterior Maintenance, Heat, Insurance, Common Area Maintenance, Landscaping, Other, See Remarks, Property Management, Water
$571.80 MonthlyWelcome to the 7th floor of the Ultima Tower! This 2-bedroom condo offers perfect downtown living with views overlooking Rogers Arena, where you can wave to the fans! The open floor plan boasts floor-to-ceiling windows, 9' ceilings, and engineered hardwood flooring. The spacious kitchen is a chef’s dream with quartz countertops, a stainless steel appliance package, and dark custom cabinets that whisper sophistication. Whether you’re working from home or sharing the space with a roommate, this condo is ideal! It features 2 spacious bedrooms, including a master bedroom with a large walk-in closet and private ensuite bath. The building's lifestyle amenities are spectacular include a nicely equipped gym, hot tub, huge patio, BBQ area, indoor kitchen space, and sitting area for endless socializing. Plus, enjoy titled underground heated parking, a private balcony, and a prime location within walking distance to Rogers Place, MacEwan University, Jasper Avenue, and more! Don’t let someone else snag this gem! (id:57312)
Property Details
| MLS® Number | E4416014 |
| Property Type | Single Family |
| Neigbourhood | Downtown (Edmonton) |
| AmenitiesNearBy | Public Transit, Schools, Shopping |
| Features | No Smoking Home |
| Structure | Deck |
| ViewType | City View |
Building
| BathroomTotal | 2 |
| BedroomsTotal | 2 |
| Appliances | Dishwasher, Dryer, Microwave Range Hood Combo, Refrigerator, Stove, Washer, Window Coverings |
| BasementType | None |
| ConstructedDate | 2016 |
| HeatingType | Heat Pump |
| SizeInterior | 82386 Sqft |
| Type | Apartment |
Parking
| Parkade | |
| Underground |
Land
| Acreage | No |
| LandAmenities | Public Transit, Schools, Shopping |
Rooms
| Level | Type | Length | Width | Dimensions |
|---|---|---|---|---|
| Main Level | Living Room | 2.83 m | 3.64 m | 2.83 m x 3.64 m |
| Main Level | Dining Room | 2.7 m | 3.3 m | 2.7 m x 3.3 m |
| Main Level | Kitchen | 3.32 m | 2.79 m | 3.32 m x 2.79 m |
| Main Level | Primary Bedroom | 2.81 m | 3.52 m | 2.81 m x 3.52 m |
| Main Level | Bedroom 2 | 2.72 m | 4.32 m | 2.72 m x 4.32 m |
| Main Level | Laundry Room | 1.31 m | 1.63 m | 1.31 m x 1.63 m |
https://www.realtor.ca/real-estate/27737006/705-10238-103-st-nw-edmonton-downtown-edmonton
Interested?
Contact us for more information
Conrad A. Bitangcol
Associate
13120 St Albert Trail Nw
Edmonton, Alberta T5L 4P6










































