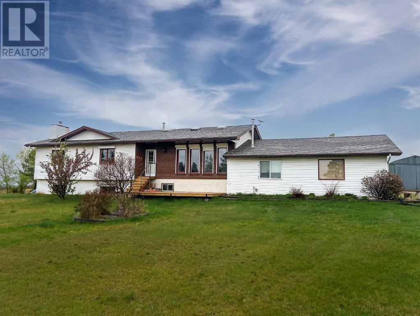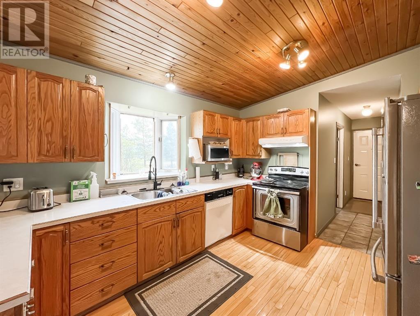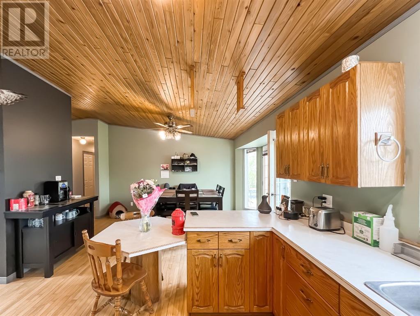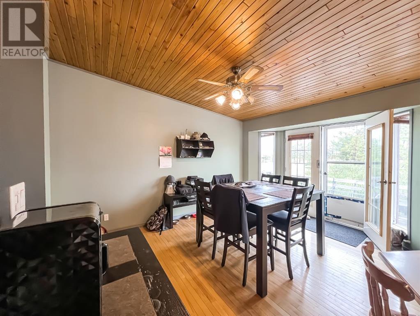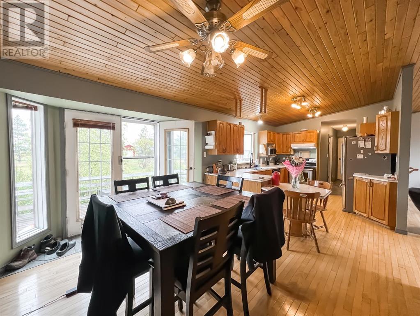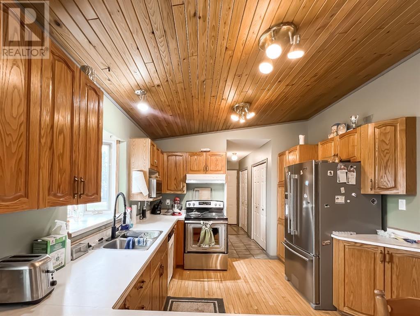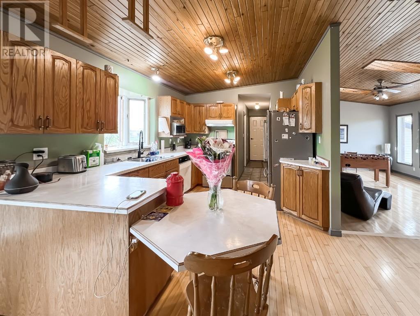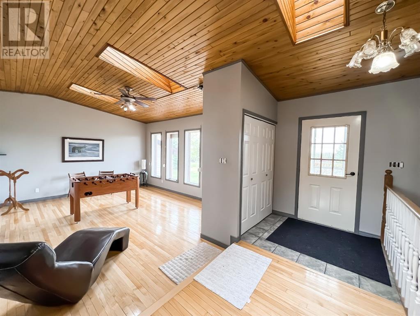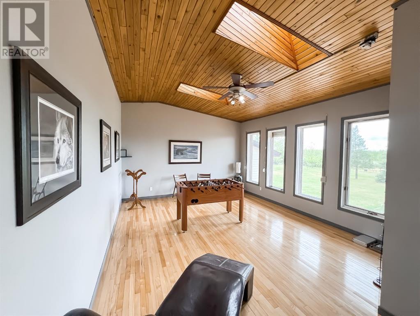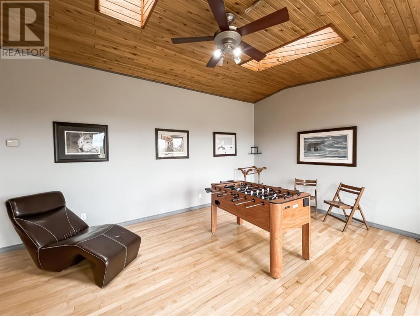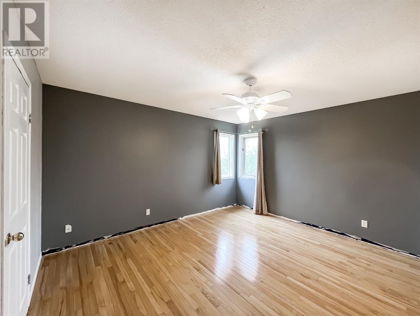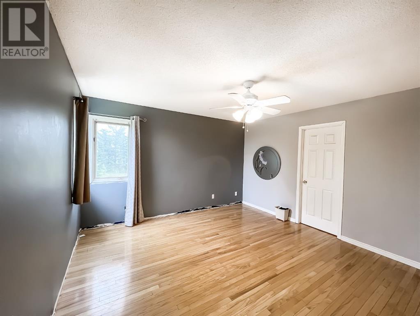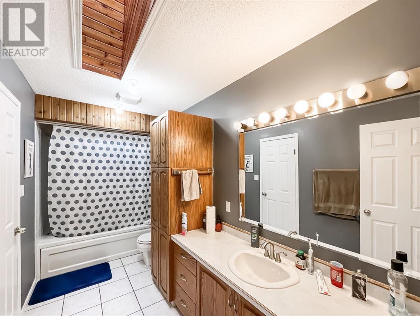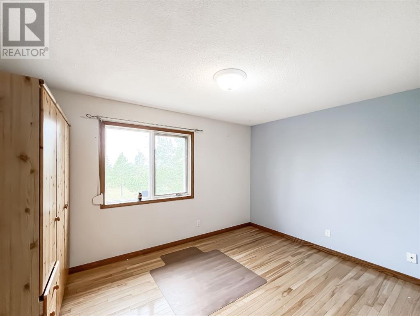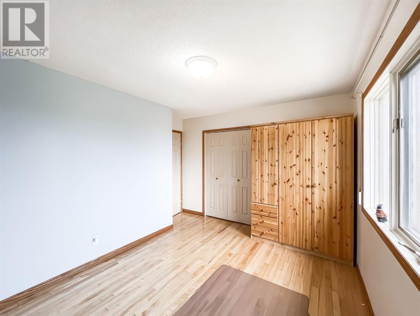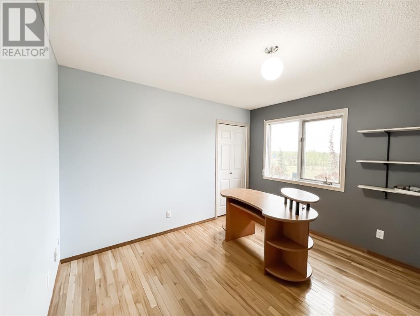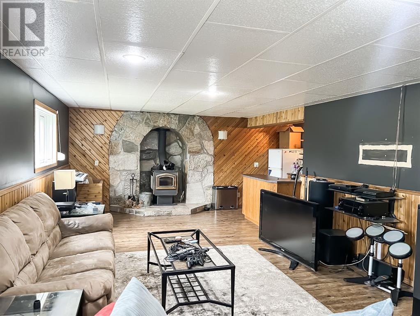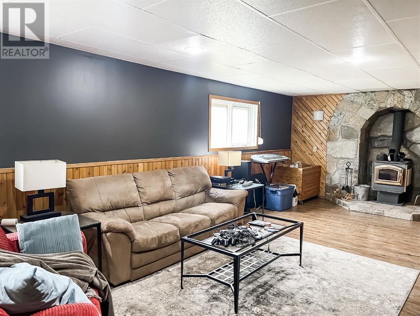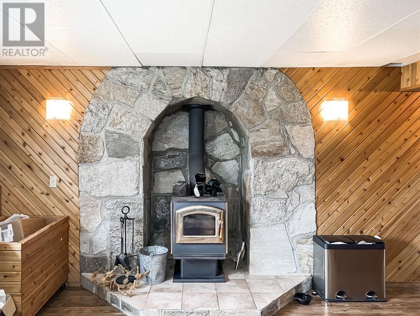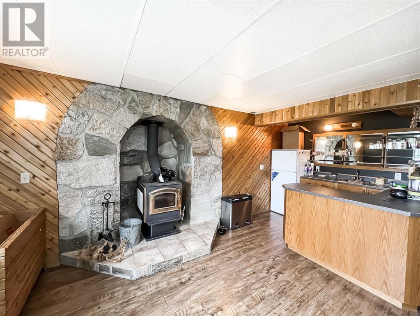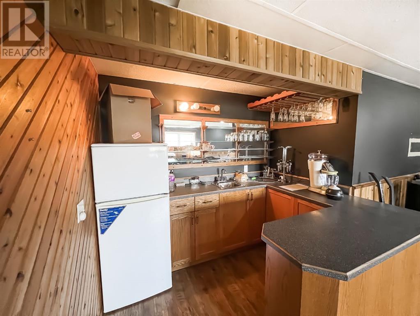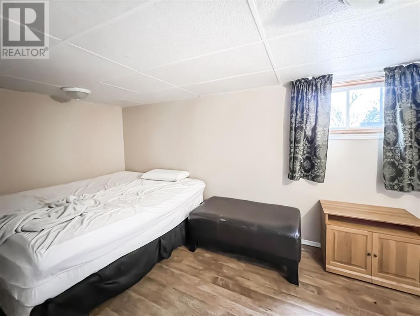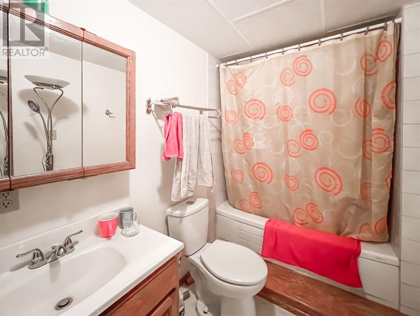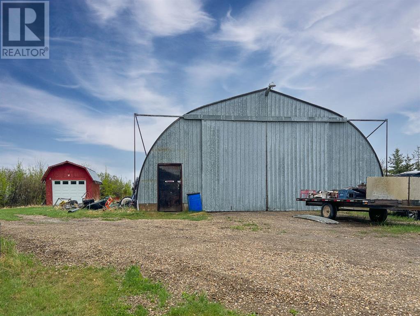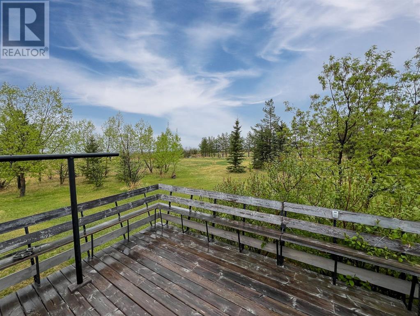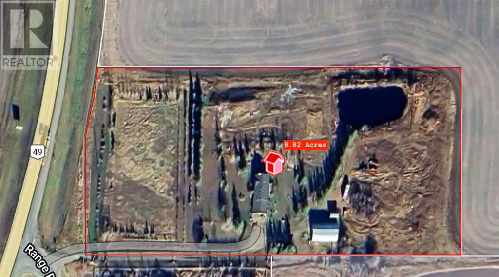70341 Rr 222 M.d. Of, Alberta T0H 3N0
$680,000
Welcome to this stunning 5-bedroom, 2-bathroom home set on an expansive 8.82-acre acreage, on beautiful crown land, offering the perfect blend of country living and modern convenience. As you enter the home, you'll immediately appreciate the abundance of natural light streaming through the beautiful skylights throughout the house. These skylights, combined with numerous large windows, illuminate the spacious interiors and highlight the natural woodwork finishes, creating a warm and inviting atmosphere. The gorgeous living area is bathed in natural light thanks to the skylights and large windows, providing a serene and airy ambiance. The kitchen is a chef's delight, boasting an abundance of cabinetry and countertop space, along with an eat-up bar perfect for casual dining. The adjoining dining area features patio doors that open to a deck, ideal for outdoor dining and entertaining. The primary bedroom features a large walk-in closet and direct access to a 4-piece bathroom, which also includes a skylight for added brightness. Two additional bedrooms on the main floor provide ample space for family or guests, and the dedicated laundry room adds to the home's convenience. Downstairs, a cozy yet spacious family room awaits, complete with a beautiful stone wood-burning fireplace and a wet bar, making it perfect for hosting and entertaining. This lower level also includes two more bedrooms, an office, and a large storage room, as well as direct access to the garage. Outside, you'll find a double-car garage for parking convenience, a large 40x60 shop, and a shed for all your storage needs. The 8.82-acre property is beautifully treed and adorned with many perennials, creating your own private country retreat. Despite its tranquil setting, the home is in close proximity to town, offering the best of both worlds. Don't miss this opportunity to experience country living at its finest. Check it out today! (id:57312)
Property Details
| MLS® Number | A2132563 |
| Property Type | Single Family |
| AmenitiesNearBy | Park, Playground, Schools, Shopping |
| Features | Wet Bar, No Neighbours Behind |
| Structure | Shed, Deck |
Building
| BathroomTotal | 2 |
| BedroomsAboveGround | 3 |
| BedroomsBelowGround | 2 |
| BedroomsTotal | 5 |
| Appliances | Refrigerator, Dishwasher, Stove, Washer & Dryer |
| ArchitecturalStyle | Bungalow |
| BasementDevelopment | Finished |
| BasementType | Full (finished) |
| ConstructedDate | 1988 |
| ConstructionStyleAttachment | Detached |
| CoolingType | None |
| ExteriorFinish | Vinyl Siding |
| FireplacePresent | Yes |
| FireplaceTotal | 1 |
| FlooringType | Hardwood, Tile, Vinyl Plank |
| FoundationType | Poured Concrete |
| HeatingFuel | Natural Gas |
| HeatingType | Forced Air |
| StoriesTotal | 1 |
| SizeInterior | 1600 Sqft |
| TotalFinishedArea | 1600 Sqft |
| Type | House |
| UtilityWater | Well |
Parking
| Attached Garage | 2 |
Land
| Acreage | Yes |
| FenceType | Not Fenced |
| LandAmenities | Park, Playground, Schools, Shopping |
| Sewer | Pump |
| SizeIrregular | 8.82 |
| SizeTotal | 8.82 Ac|5 - 9.99 Acres |
| SizeTotalText | 8.82 Ac|5 - 9.99 Acres |
| ZoningDescription | Crown Land |
Rooms
| Level | Type | Length | Width | Dimensions |
|---|---|---|---|---|
| Basement | Bedroom | 12.00 Ft x 10.00 Ft | ||
| Basement | Bedroom | 12.00 Ft x 10.00 Ft | ||
| Basement | 4pc Bathroom | 8.00 Ft x 5.00 Ft | ||
| Main Level | Primary Bedroom | 12.00 Ft x 10.00 Ft | ||
| Main Level | Bedroom | 10.00 Ft x 12.00 Ft | ||
| Main Level | Bedroom | 12.00 Ft x 10.00 Ft | ||
| Main Level | 4pc Bathroom | 5.00 Ft x 8.00 Ft |
https://www.realtor.ca/real-estate/27720589/70341-rr-222-rural-greenview-no-16-md-of
Interested?
Contact us for more information
Walker Cote
Associate
201-11731 105 Street
Grande Prairie, Alberta T8V 8L1
