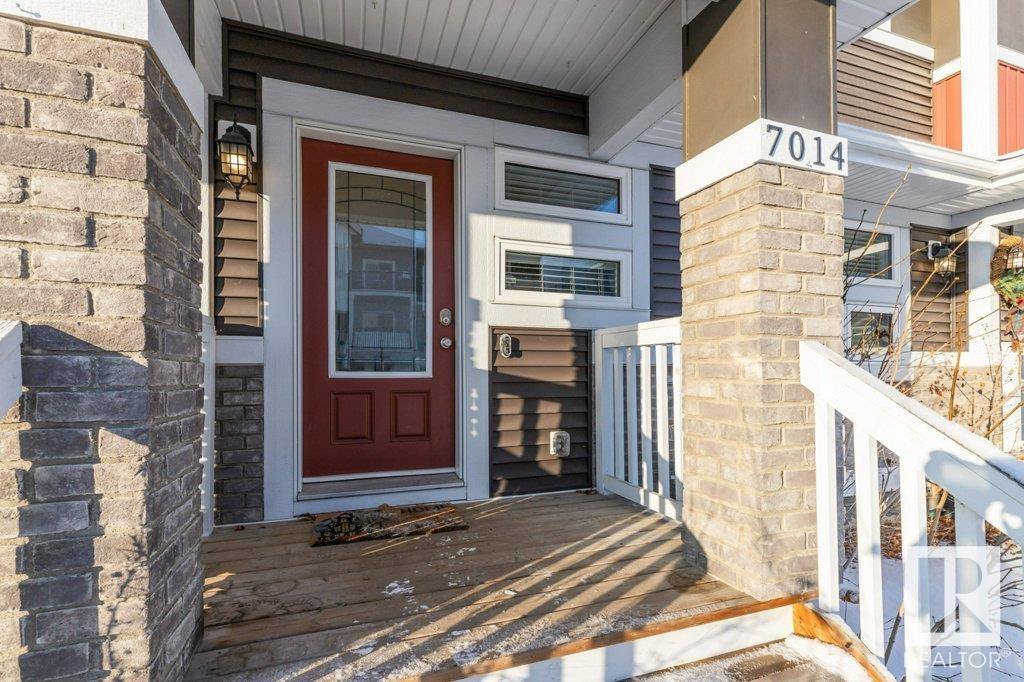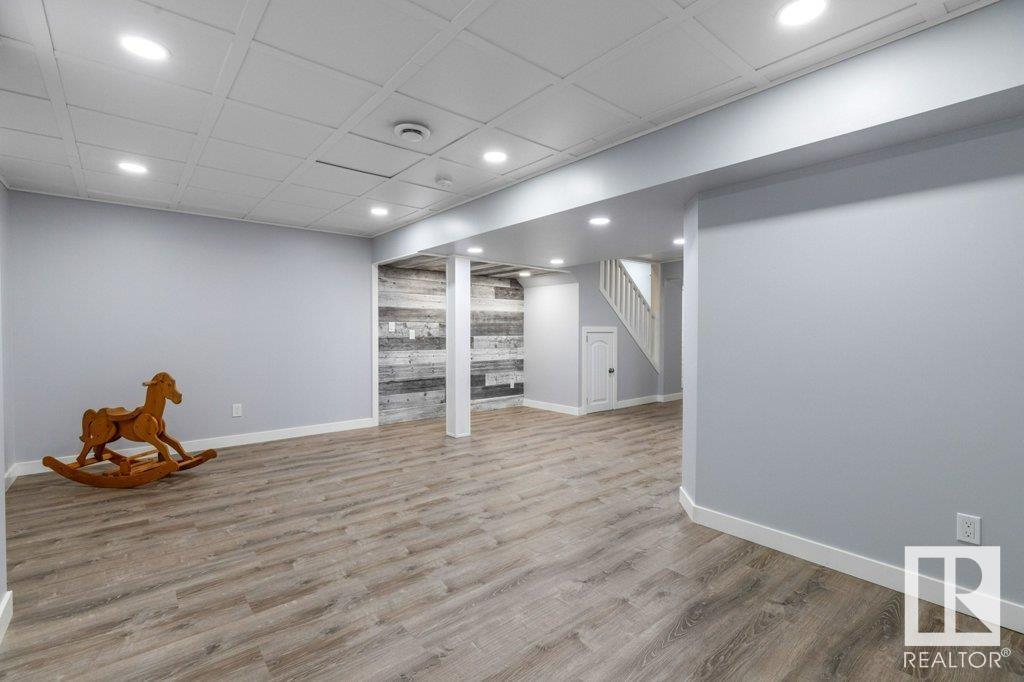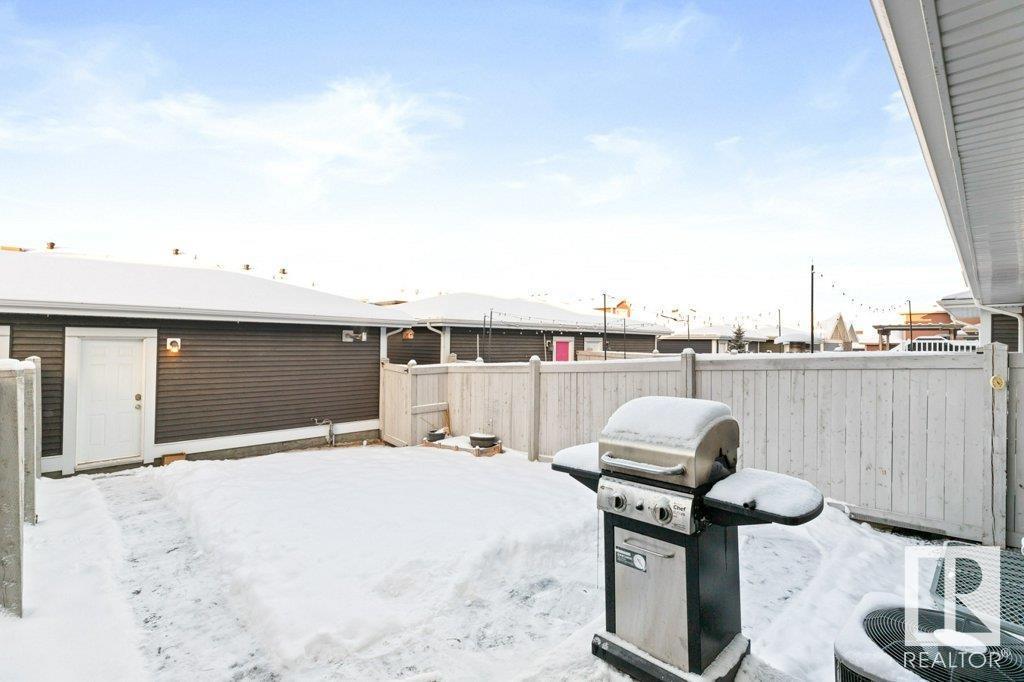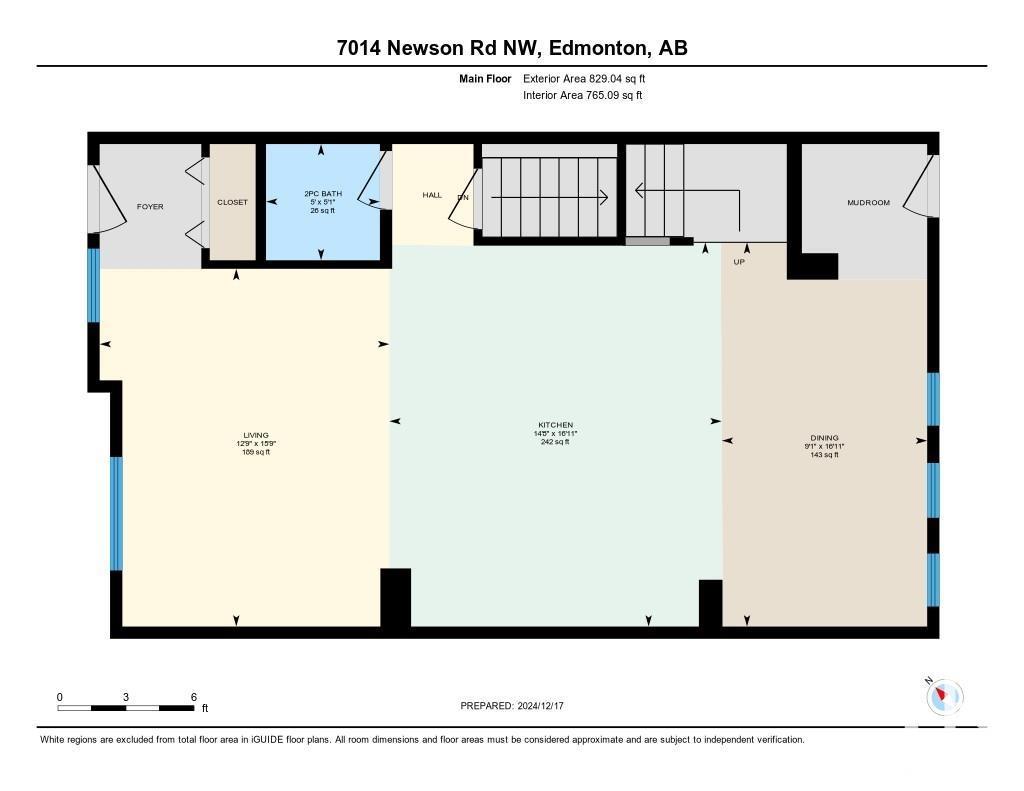7014 Newson Rd Nw Edmonton, Alberta T5E 6W4
$499,800
Space for the entire family in this like new 3+1 bedroom, 3 full,1 half bath home with 2402 sq/ft of developed living space! The main floor offers a wide open floor plan complimented with vinyl plank flooring, a kitchen that has a massive island with room for the entire family to sit, stainless steel appliances, granite counters & tiled backsplash. The upper level brings forth an expansive primary suite with a 4-piece en-suite bath & walk in closet with custom shelving. The 2 remaining bedrooms are sized for kids or a home office & there is a 4 piece bath. The laundry is located on this floor with side by side machines. The lower level is fully finished & gives you a 4th bedroom, 3 piece bath & a great family room along with some extra storage & RI for wet bar. Central A/C is an added feature! The lot is fully fenced, landscaped complete with a patio, gas outlet for the barbecue & a double detached garage that is fully insulated & heated. Ideal location steps to parks, walkways schools shopping & more! (id:57312)
Property Details
| MLS® Number | E4416229 |
| Property Type | Single Family |
| Neigbourhood | Griesbach |
| AmenitiesNearBy | Playground, Public Transit, Schools, Shopping |
| Features | Flat Site, Paved Lane, No Smoking Home |
| ParkingSpaceTotal | 2 |
| Structure | Porch |
Building
| BathroomTotal | 4 |
| BedroomsTotal | 4 |
| Amenities | Vinyl Windows |
| Appliances | Dishwasher, Dryer, Garage Door Opener Remote(s), Garage Door Opener, Hood Fan, Refrigerator, Stove, Washer, Window Coverings |
| BasementDevelopment | Finished |
| BasementType | Full (finished) |
| ConstructedDate | 2017 |
| ConstructionStyleAttachment | Attached |
| CoolingType | Central Air Conditioning |
| HalfBathTotal | 1 |
| HeatingType | Forced Air |
| StoriesTotal | 2 |
| SizeInterior | 1650.9686 Sqft |
| Type | Row / Townhouse |
Parking
| Detached Garage | |
| Heated Garage |
Land
| Acreage | No |
| FenceType | Fence |
| LandAmenities | Playground, Public Transit, Schools, Shopping |
| SizeIrregular | 227.92 |
| SizeTotal | 227.92 M2 |
| SizeTotalText | 227.92 M2 |
Rooms
| Level | Type | Length | Width | Dimensions |
|---|---|---|---|---|
| Basement | Family Room | 9.53 m | 6.09 m | 9.53 m x 6.09 m |
| Basement | Bedroom 4 | 2.92 m | 4.05 m | 2.92 m x 4.05 m |
| Basement | Utility Room | 2.48 m | 2.36 m | 2.48 m x 2.36 m |
| Basement | Storage | 0.97 m | 1.21 m | 0.97 m x 1.21 m |
| Main Level | Living Room | 3.89 m | 4.81 m | 3.89 m x 4.81 m |
| Main Level | Dining Room | 2.76 m | 5.16 m | 2.76 m x 5.16 m |
| Main Level | Kitchen | 4.47 m | 5.16 m | 4.47 m x 5.16 m |
| Upper Level | Primary Bedroom | 3.65 m | 5.11 m | 3.65 m x 5.11 m |
| Upper Level | Bedroom 2 | 3 m | 3.19 m | 3 m x 3.19 m |
| Upper Level | Bedroom 3 | 2.71 m | 3.18 m | 2.71 m x 3.18 m |
https://www.realtor.ca/real-estate/27743044/7014-newson-rd-nw-edmonton-griesbach
Interested?
Contact us for more information
Frank A. Vanderbleek
Associate
3018 Calgary Trail Nw
Edmonton, Alberta T6J 6V4



















































