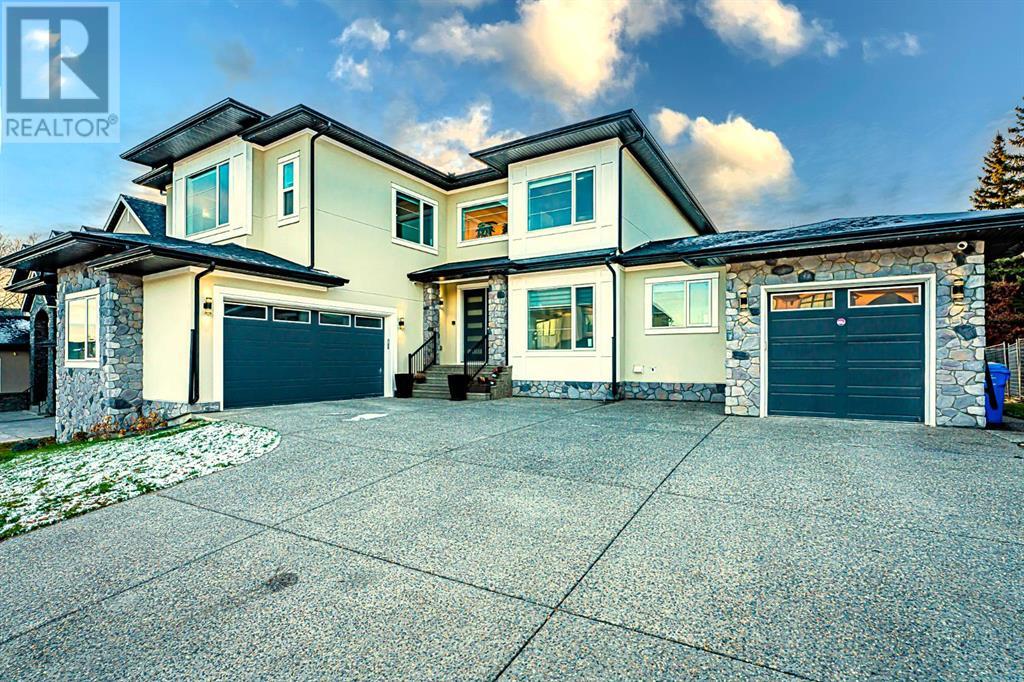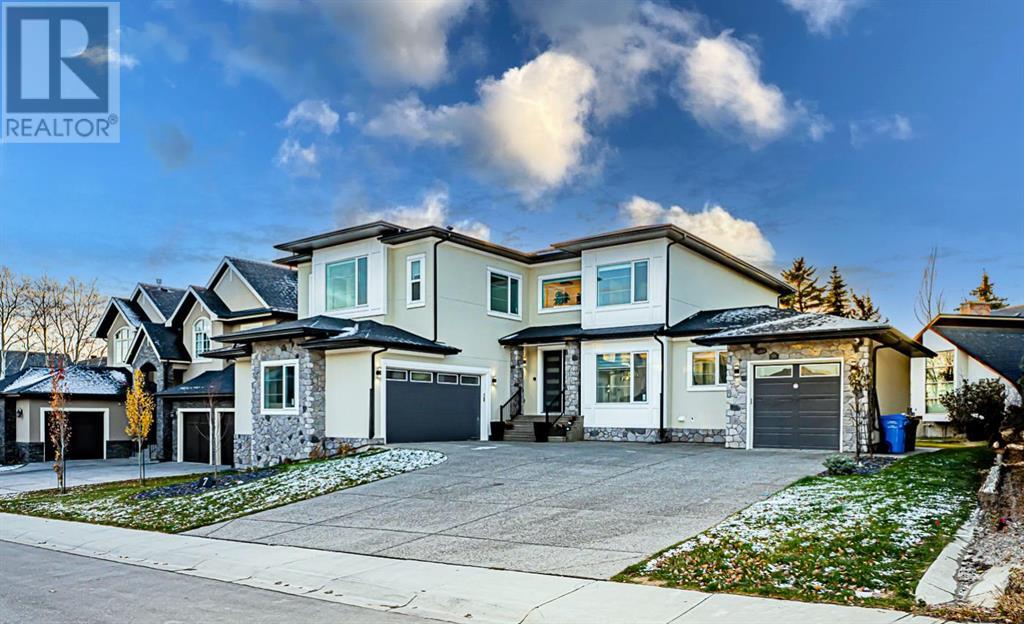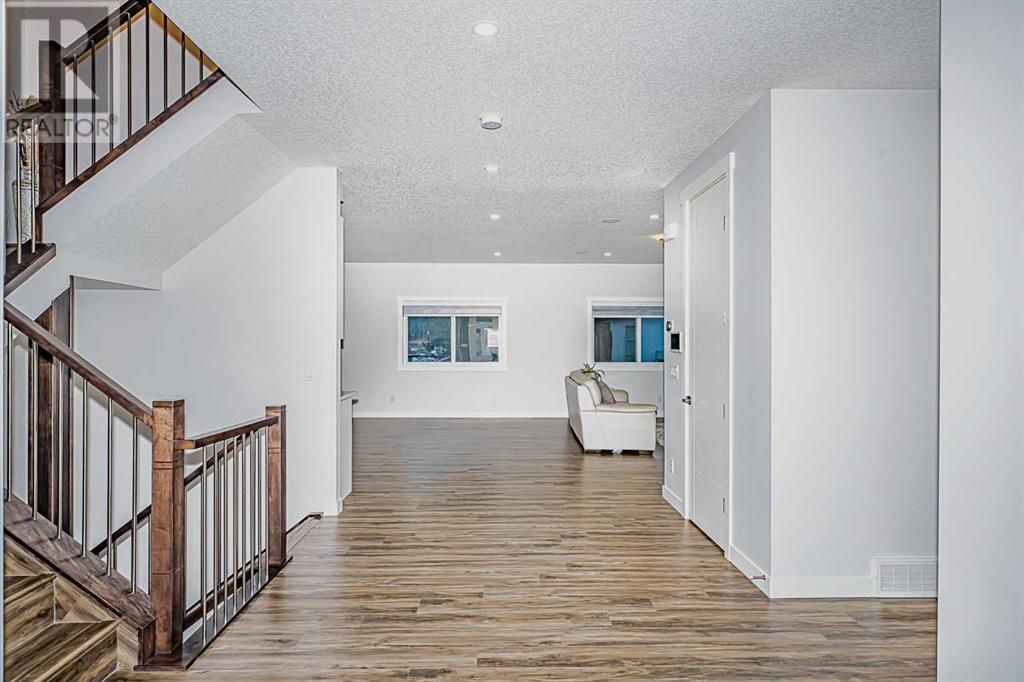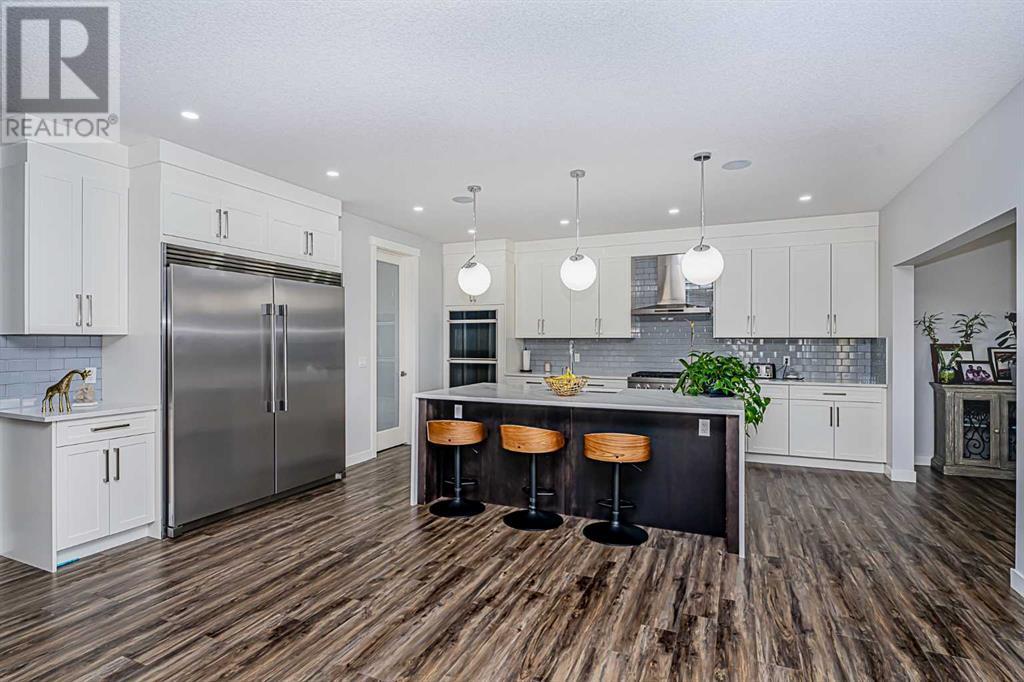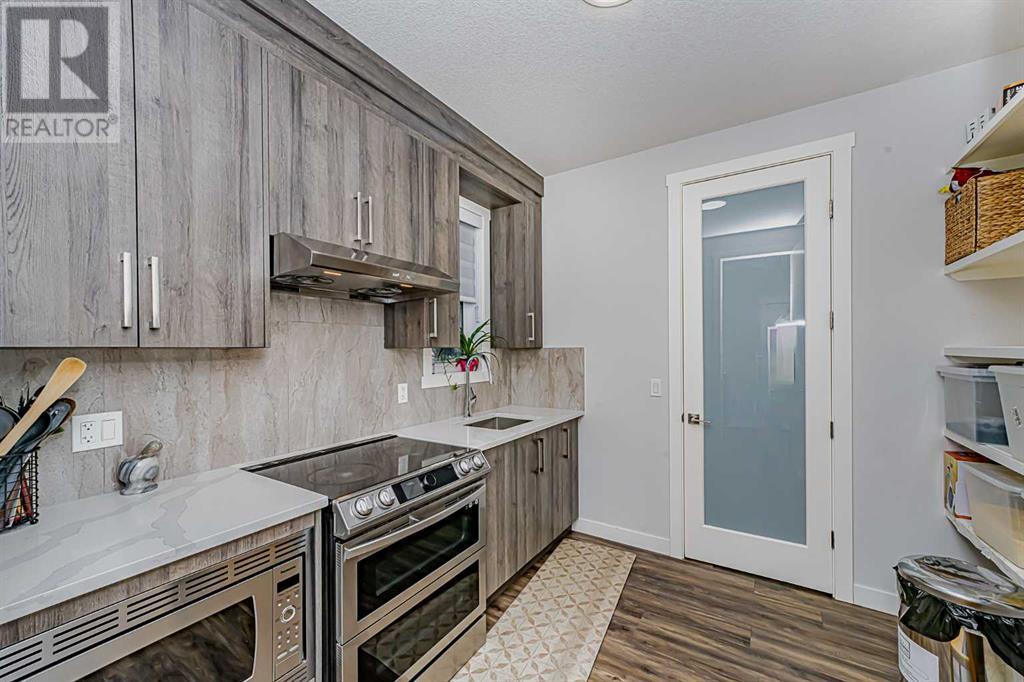7 Mystic Ridge Way Sw Calgary, Alberta T3H 1S7
$2,200,000
Welcome to a striking architectural design Custom-Built Luxury Home at 7 Mystic Ridge Way SW, Springbank SW–A private, serene neighborhood offering breathtaking views and easy access to local amenities, and nature reserves. Total of 7 Bedrooms and 5 bath. 4 spacious bedrooms on the upper level, a private office and additional bedroom on the main floor, and a fully finished basement has 2 bedrooms, and a private Home Theater to enjoy the movies at home, and a Gym room.This Custom built home offers Grand Foyer Welcoming entrance leading to a spacious, open-concept living area that is Bright, open space with large windows that invite natural light & offer picturesque views of the surrounding area. Gourmet kitchen with premium appliances, custom cabinetry, granite countertops, & a large central island, A secondary spice kitchen is perfect for cooking spices. Elegant dining area ideal for family meals or hosting guests, Exterior deck allows & add extra sitting for BBQ parties. A well-sized guest or in-law bedroom on the main floor added for convenience. A stylish powder room located near the office on main floor. Upstairs welcomes you with upgraded staircase railing and wide open hallway leads to A luxurious master suite with walk-in closet, and a spa-inspired custom ensuite bath featuring Soaker Tub, glass-enclosed shower, double vanity, and designer finishes. 2 Additional Generously-sized bedrooms with ample closet space and sharing an attached bath (jack & Jill). Fourth bedroom also a master bedroom that has attached 4pc ensuite bath. Don’t forget to enjoy the family time in the Bonus room upstairs. Upper-Level Balcony has Access from the Master bedroom ideal for enjoying views of the surrounding area or relaxing outdoors. Well-appointed full bathroom shared by 2 of the bedrooms on this level. Fully Finished Basement contemporary design with Separate walk up Entrance and practical layout offers Spacious welcoming Rec room, A sleek wet bar area for easy entertaining, 2 Bedrooms and a Convenient Full Bathroom. Also unforgettable Feature of having a private Home Theater to enjoy the movies with loved ones. With a Gym room option this basement competes the dream of a family to Enjoy the basement to full extent and usability. Exterior Features of the house offers Fully landscaped private yard with green grass, a large patio area for entertaining, and an expansive lawn. Oversized 3 car front attached Garage: a double front garage attached and another single car front attached garage on other side of the house. A Modern exterior design with high-end finishes, creating a welcoming and impressive first impression of Beautiful Curb Appeal. Central Air Conditioning Keep cool & comfortable during the summer months. This masterpiece combines luxury and exceptional quality attention to detail; Custom design, Premium flooring, fixtures, Upgraded kitchen & appliances, water softener, Dual furnace. Schedule your private tour today to experience everything this exceptional home offers! (id:57312)
Property Details
| MLS® Number | A2178648 |
| Property Type | Single Family |
| Neigbourhood | Springbank Hill |
| Community Name | Springbank Hill |
| AmenitiesNearBy | Park, Playground, Shopping |
| Features | No Animal Home, No Smoking Home |
| ParkingSpaceTotal | 6 |
| Plan | 1410796 |
| Structure | Deck, See Remarks |
| ViewType | View |
Building
| BathroomTotal | 5 |
| BedroomsAboveGround | 5 |
| BedroomsBelowGround | 2 |
| BedroomsTotal | 7 |
| Appliances | Range - Gas, Dishwasher, Stove, Microwave, Oven - Built-in, Hood Fan |
| BasementDevelopment | Finished |
| BasementFeatures | Separate Entrance, Walk-up |
| BasementType | Full (finished) |
| ConstructedDate | 2021 |
| ConstructionMaterial | Wood Frame |
| ConstructionStyleAttachment | Detached |
| CoolingType | Central Air Conditioning |
| ExteriorFinish | Stucco |
| FireplacePresent | Yes |
| FireplaceTotal | 2 |
| FlooringType | Carpeted, Tile, Vinyl Plank |
| FoundationType | Poured Concrete |
| HalfBathTotal | 1 |
| HeatingFuel | Natural Gas |
| HeatingType | Other, Forced Air |
| StoriesTotal | 2 |
| SizeInterior | 3609 Sqft |
| TotalFinishedArea | 3609 Sqft |
| Type | House |
Parking
| Concrete | |
| Attached Garage | 3 |
Land
| Acreage | No |
| FenceType | Not Fenced |
| LandAmenities | Park, Playground, Shopping |
| LandscapeFeatures | Landscaped |
| SizeDepth | 49.32 M |
| SizeFrontage | 23.96 M |
| SizeIrregular | 961.00 |
| SizeTotal | 961 M2|7,251 - 10,889 Sqft |
| SizeTotalText | 961 M2|7,251 - 10,889 Sqft |
| ZoningDescription | R-g |
Rooms
| Level | Type | Length | Width | Dimensions |
|---|---|---|---|---|
| Basement | Recreational, Games Room | 31.17 Ft x 16.83 Ft | ||
| Basement | Other | 8.00 Ft x 3.92 Ft | ||
| Basement | Media | 13.08 Ft x 16.83 Ft | ||
| Basement | 4pc Bathroom | 9.33 Ft x 5.00 Ft | ||
| Basement | Bedroom | 8.83 Ft x 13.25 Ft | ||
| Basement | Bedroom | 12.17 Ft x 14.00 Ft | ||
| Basement | Exercise Room | 12.25 Ft x 8.00 Ft | ||
| Main Level | Foyer | 16.92 Ft x 18.00 Ft | ||
| Main Level | Living Room | 20.83 Ft x 18.50 Ft | ||
| Main Level | Kitchen | 15.75 Ft x 18.50 Ft | ||
| Main Level | Other | 9.50 Ft x 9.42 Ft | ||
| Main Level | Dining Room | 13.67 Ft x 7.58 Ft | ||
| Main Level | Bedroom | 9.67 Ft x 11.50 Ft | ||
| Main Level | Study | 9.75 Ft x 9.50 Ft | ||
| Main Level | 2pc Bathroom | 5.42 Ft x 5.75 Ft | ||
| Main Level | Other | 9.58 Ft x 7.17 Ft | ||
| Main Level | Storage | 3.75 Ft x 9.50 Ft | ||
| Upper Level | Primary Bedroom | 17.58 Ft x 14.17 Ft | ||
| Upper Level | 5pc Bathroom | 12.00 Ft x 14.58 Ft | ||
| Upper Level | Other | 5.17 Ft x 14.17 Ft | ||
| Upper Level | Bedroom | 13.17 Ft x 12.00 Ft | ||
| Upper Level | Bedroom | 13.42 Ft x 11.25 Ft | ||
| Upper Level | Bedroom | 11.50 Ft x 11.50 Ft | ||
| Upper Level | Other | 8.25 Ft x 8.50 Ft | ||
| Upper Level | Family Room | 17.33 Ft x 17.50 Ft | ||
| Upper Level | 5pc Bathroom | 11.33 Ft x 6.00 Ft | ||
| Upper Level | 3pc Bathroom | 5.08 Ft x 10.50 Ft | ||
| Upper Level | Laundry Room | 5.92 Ft x 7.00 Ft |
https://www.realtor.ca/real-estate/27699261/7-mystic-ridge-way-sw-calgary-springbank-hill
Interested?
Contact us for more information
Deep S. Nahal
Associate
35 Mctavish Place Ne
Calgary, Alberta T2E 7J7
