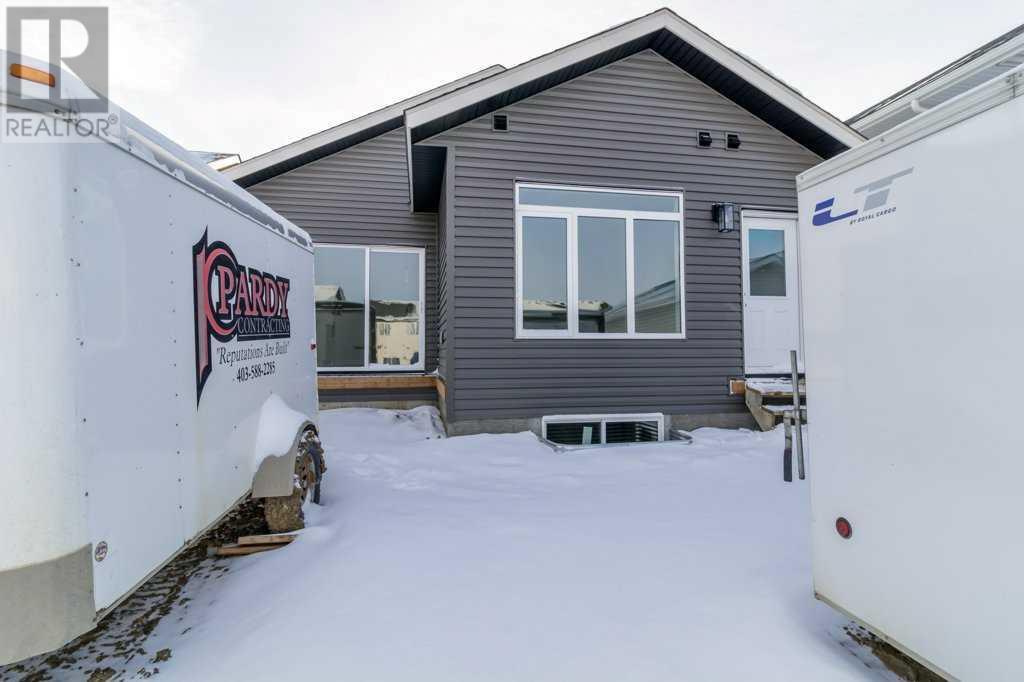7 Ian Way Sylvan Lake, Alberta T4S 0W5
$433,900
Brand new bungalow offered by Pardy Custom Homes. Practicality, charm and versatility describe this contemporary 2 bed, 2 bath bungalow. Upgraded siding greets you as you enter this custom home. This functional plan utilizes space efficiently with 9 foot ceilings throughout. Vinyl plank flooring adorns the main floor, perfect for allergies, pets and ease of clean up. The primary bedroom features a large window allowing lots of natural light, 3 piece ensuite with glass door shower and walk in closet. Convenient main floor laundry room. Open design kitchen/dining and living room, quartz counter tops in kitchen and bathrooms add that touch of class. Separate sit up island in kitchen. Access from the patio doors to your deck, perfect for bbq’s. Unique to this home is access to basement through another back door, perfect for not having to walk through living area. Large lot with room for future garage. Lot to be sodded in front, black dirt in the back. Builder is offering $3500.00 appliance allowance. (id:57312)
Property Details
| MLS® Number | A2184166 |
| Property Type | Single Family |
| Community Name | Iron Gate |
| AmenitiesNearBy | Golf Course, Shopping, Water Nearby |
| CommunityFeatures | Golf Course Development, Lake Privileges, Fishing |
| ParkingSpaceTotal | 2 |
| Plan | 2221619 |
| Structure | Deck |
Building
| BathroomTotal | 2 |
| BedroomsAboveGround | 2 |
| BedroomsTotal | 2 |
| Age | New Building |
| Appliances | None |
| ArchitecturalStyle | Bungalow |
| BasementDevelopment | Unfinished |
| BasementType | Full (unfinished) |
| ConstructionMaterial | Wood Frame |
| ConstructionStyleAttachment | Detached |
| CoolingType | None |
| ExteriorFinish | Vinyl Siding |
| FlooringType | Vinyl Plank |
| FoundationType | Poured Concrete |
| HeatingFuel | Natural Gas |
| HeatingType | Forced Air |
| StoriesTotal | 1 |
| SizeInterior | 1110 Sqft |
| TotalFinishedArea | 1110 Sqft |
| Type | House |
| UtilityWater | Municipal Water |
Parking
| Other |
Land
| Acreage | No |
| FenceType | Not Fenced |
| LandAmenities | Golf Course, Shopping, Water Nearby |
| Sewer | Municipal Sewage System |
| SizeDepth | 37.18 M |
| SizeFrontage | 10.36 M |
| SizeIrregular | 4148.00 |
| SizeTotal | 4148 Sqft|4,051 - 7,250 Sqft |
| SizeTotalText | 4148 Sqft|4,051 - 7,250 Sqft |
| ZoningDescription | R5 |
Rooms
| Level | Type | Length | Width | Dimensions |
|---|---|---|---|---|
| Main Level | Living Room | 14.00 Ft x 10.83 Ft | ||
| Main Level | Kitchen | 15.58 Ft x 10.00 Ft | ||
| Main Level | Dining Room | 8.83 Ft x 11.42 Ft | ||
| Main Level | Primary Bedroom | 12.00 Ft x 11.08 Ft | ||
| Main Level | 3pc Bathroom | .00 Ft x .00 Ft | ||
| Main Level | Bedroom | 12.00 Ft x 8.58 Ft | ||
| Main Level | 4pc Bathroom | .00 Ft x .00 Ft | ||
| Main Level | Laundry Room | Measurements not available |
https://www.realtor.ca/real-estate/27749587/7-ian-way-sylvan-lake-iron-gate
Interested?
Contact us for more information
Kevin Durling
Associate
6, 3608 - 50 Avenue
Red Deer, Alberta T4N 3Y6























