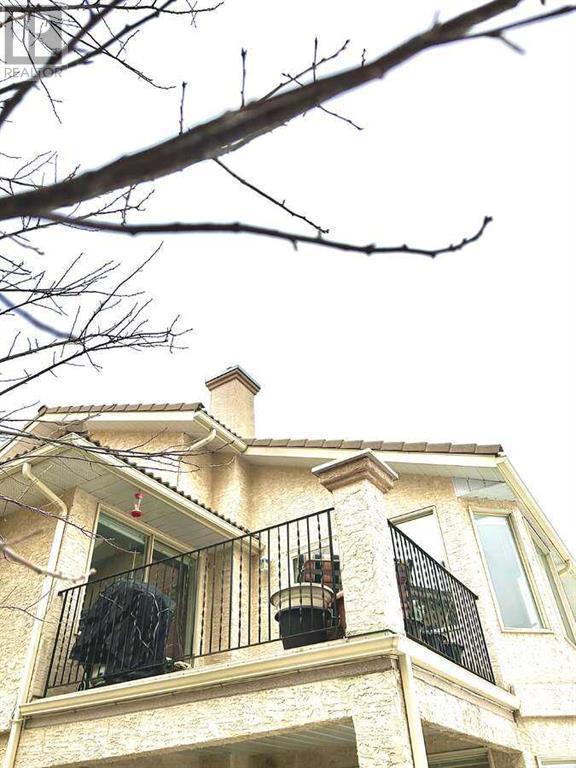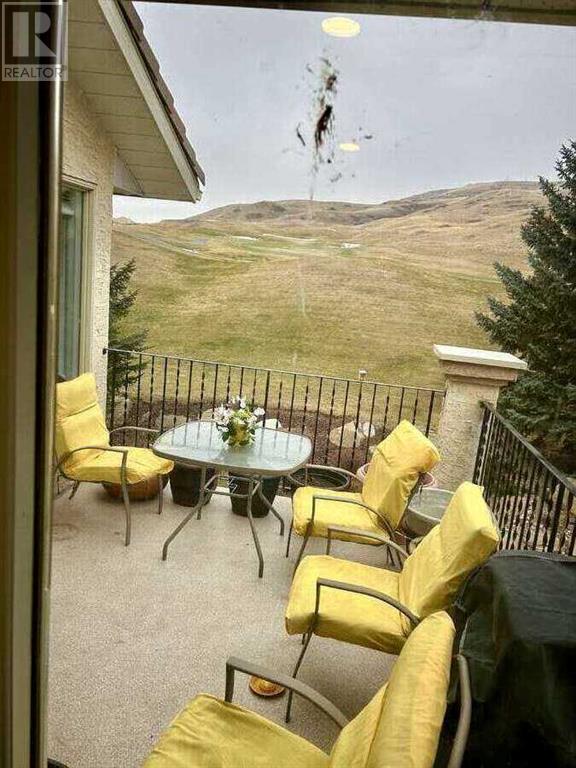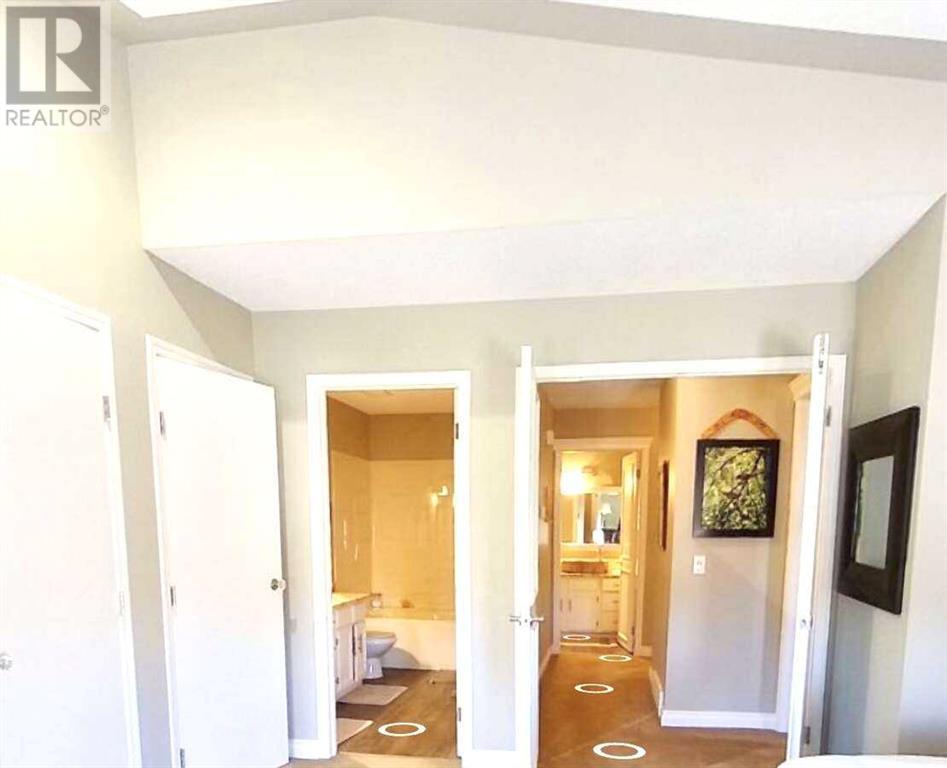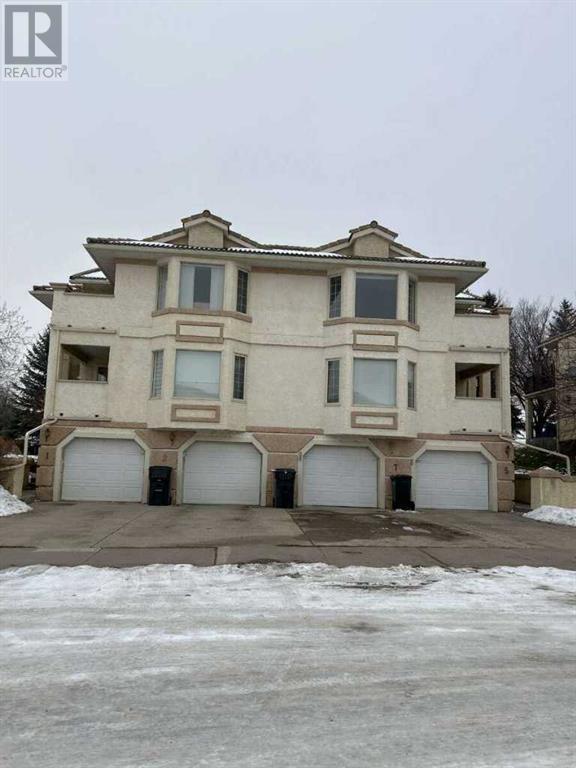7 Canyon Court W Lethbridge, Alberta T1K 6V1
$349,000Maintenance, Caretaker, Common Area Maintenance, Insurance
$250 Monthly
Maintenance, Caretaker, Common Area Maintenance, Insurance
$250 MonthlyFor more information, please click Brochure button. This Incredible Luxury Condo living in the prestigious Paradise Canyon Golf Resort. This 2 - 2Beds 2Baths in has a modern upgrade. The Primary Ensuite bedroom is spacious with views of the coulees. The second bedroom has a balcony walkout. The Living room has more than 9Ft. ceilings. The Kitchen/Dining room opens out to the Patio which is perfect in experiencing the Coulee Views with golf course HOA amenities while enjoying the walking trails at winter time which is perfect for exercises, relaxation & entertaining at summertime. (id:57312)
Property Details
| MLS® Number | A2182835 |
| Property Type | Single Family |
| Community Name | Paradise Canyon |
| AmenitiesNearBy | Playground, Schools, Shopping |
| CommunityFeatures | Pets Allowed With Restrictions |
| Features | Other, Pvc Window, No Animal Home, No Smoking Home |
| ParkingSpaceTotal | 2 |
| Plan | 9210554 |
| ViewType | View |
Building
| BathroomTotal | 2 |
| BedroomsAboveGround | 2 |
| BedroomsTotal | 2 |
| Amenities | Swimming, Recreation Centre |
| Appliances | Refrigerator, Dishwasher, Stove, Dryer, Microwave, Microwave Range Hood Combo, Window Coverings, Garage Door Opener, Washer & Dryer |
| BasementType | None |
| ConstructedDate | 1991 |
| ConstructionMaterial | Poured Concrete |
| ConstructionStyleAttachment | Attached |
| CoolingType | None |
| ExteriorFinish | Concrete |
| FireplacePresent | Yes |
| FireplaceTotal | 1 |
| FlooringType | Carpeted, Vinyl |
| FoundationType | Poured Concrete |
| HeatingFuel | Natural Gas |
| HeatingType | Other, Forced Air |
| StoriesTotal | 1 |
| SizeInterior | 1371.97 Sqft |
| TotalFinishedArea | 1371.97 Sqft |
| Type | Row / Townhouse |
Parking
| Attached Garage | 1 |
Land
| Acreage | No |
| FenceType | Not Fenced |
| LandAmenities | Playground, Schools, Shopping |
| LandscapeFeatures | Landscaped, Lawn |
| SizeTotalText | Unknown |
| ZoningDescription | Dc |
Rooms
| Level | Type | Length | Width | Dimensions |
|---|---|---|---|---|
| Main Level | 4pc Bathroom | 6.00 Ft x 11.83 Ft | ||
| Main Level | 4pc Bathroom | 9.33 Ft x 5.00 Ft | ||
| Main Level | Bedroom | 10.58 Ft x 10.83 Ft | ||
| Main Level | Den | 10.00 Ft x 12.08 Ft | ||
| Main Level | Dining Room | 9.25 Ft x 14.33 Ft | ||
| Main Level | Kitchen | 9.83 Ft x 12.00 Ft | ||
| Main Level | Living Room | 19.00 Ft x 13.58 Ft | ||
| Main Level | Primary Bedroom | 17.08 Ft x 15.58 Ft |
https://www.realtor.ca/real-estate/27724832/7-canyon-court-w-lethbridge-paradise-canyon
Interested?
Contact us for more information
Darya Pfund
Broker
700 - 1816 Crowchild Trail Nw
Calgary, Alberta T2M 3Y7


































