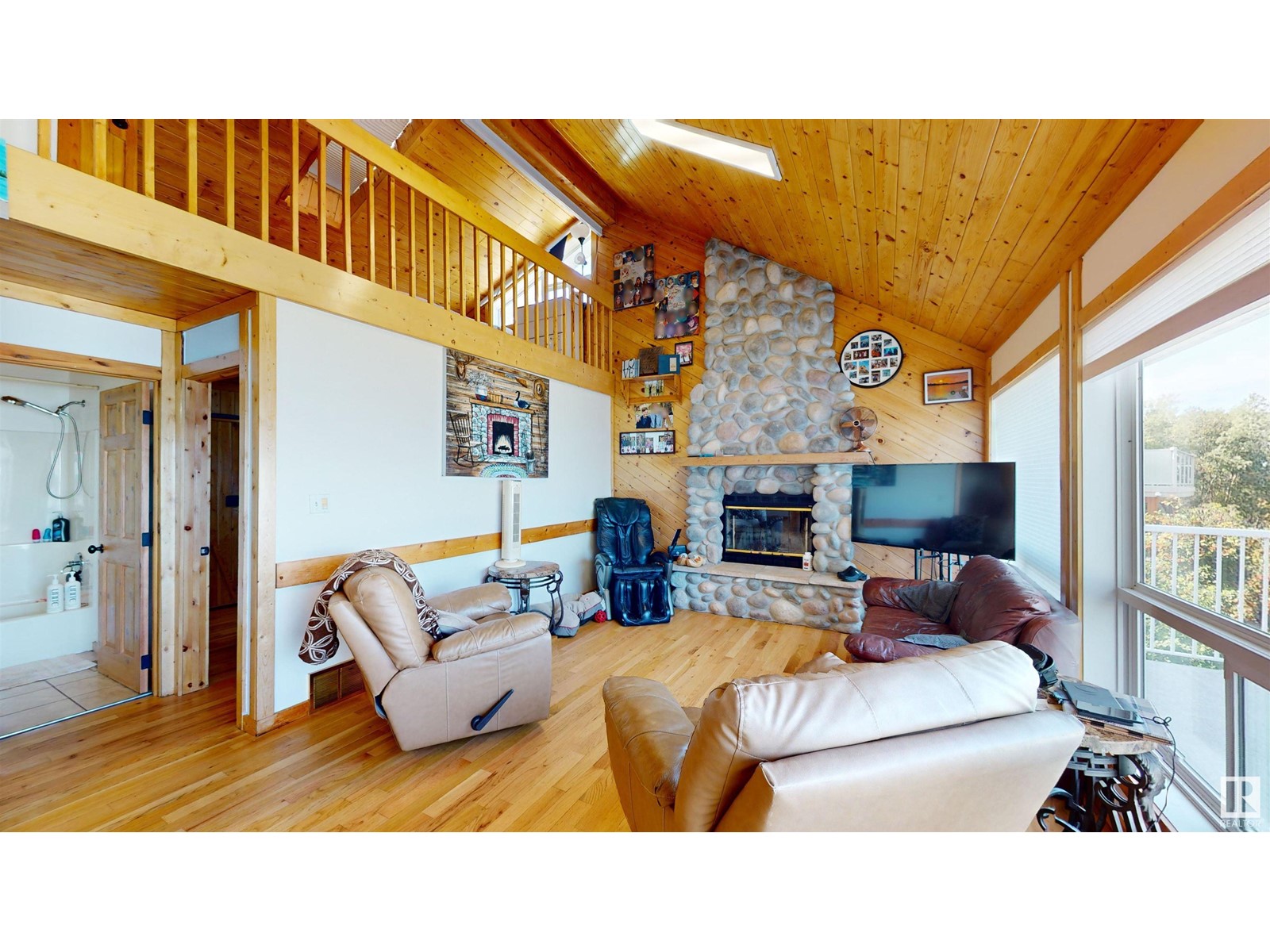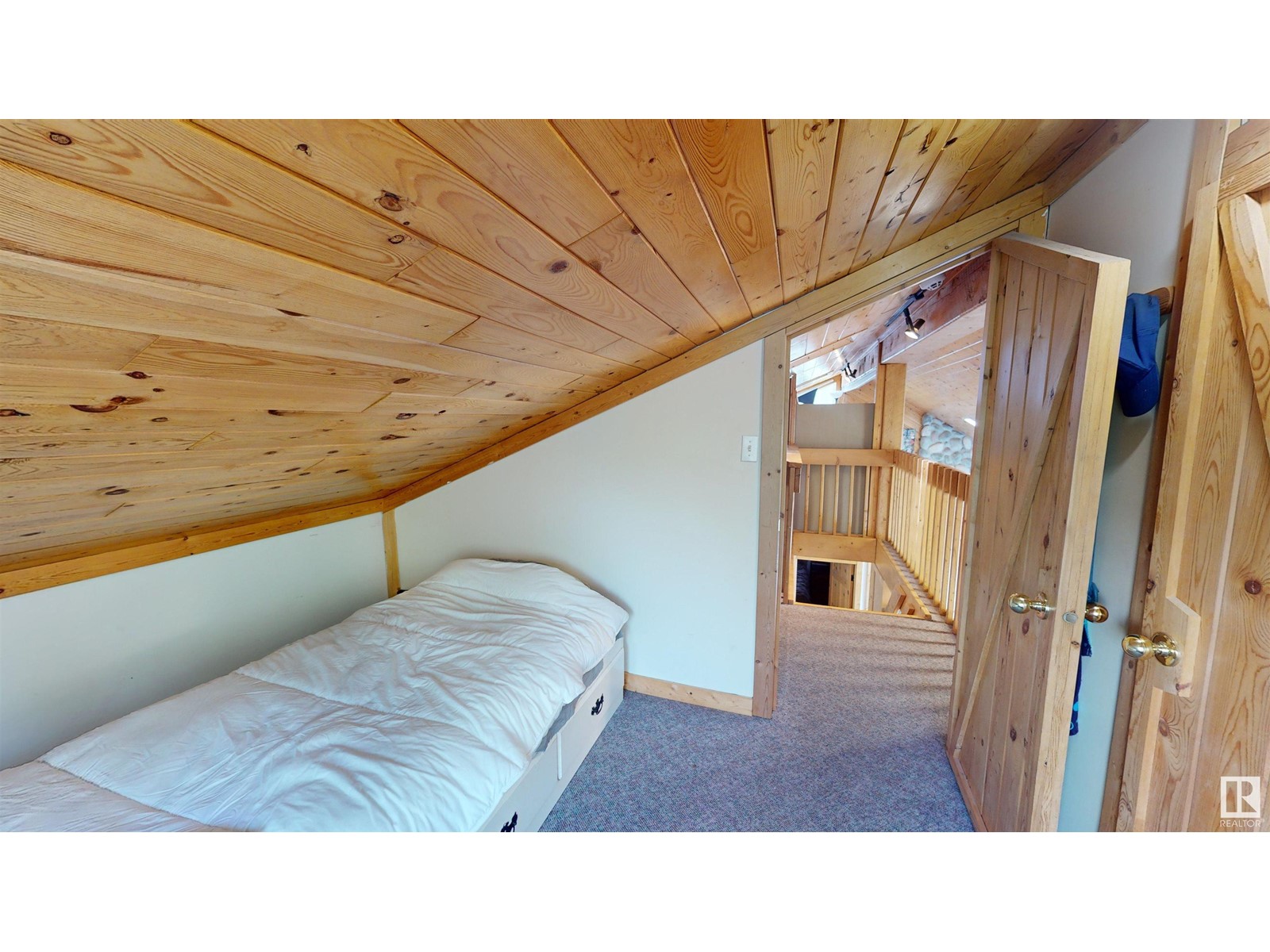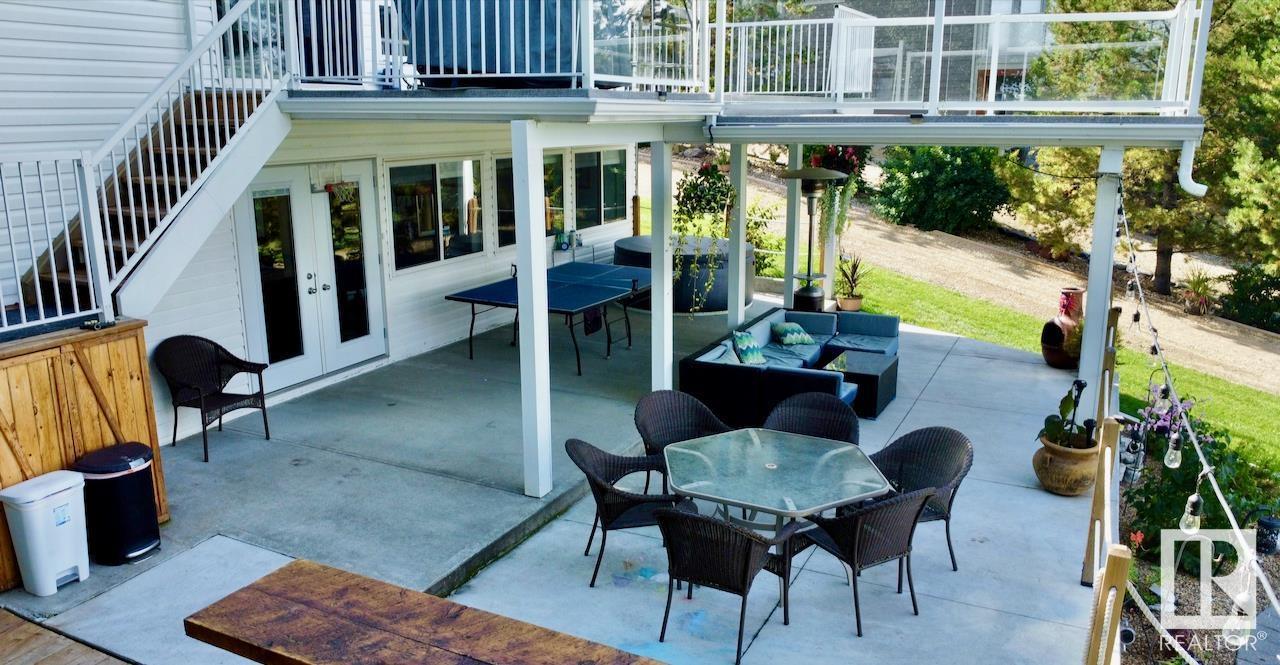#7 52506 Rge Road 50 Rural Parkland County, Alberta T0E 2B0
$1,245,000
Welcome to your 1/2-acre lakefront sanctuary on the shores of Lake Wabamun, complete with a beautiful sandy beach. This 5-bedroom, 2-bathroom home spans three levels, blending charm and functionality. The open-concept main floor seamlessly connects the kitchen and living areas, ideal for cozy evenings by the fire or stepping onto the balcony to enjoy stunning lake views. Sunlit spaces and hardwood floors add timeless elegance. The upper level offers flexible spaces for an additional bedroom, home office, play area, or tranquil reading nook. The walk-out basement features a family room, entertainment area, and plenty of space for your needs. Outside, multiple areas beckon for relaxation or entertaining, from upper balconies to a lower sitting areas designed for gatherings or quiet moments. This property includes a private dock, a bunkhouse, a shed for lake toys, a gardening area and more. Embrace the perfect combination of peaceful lakefront living and modern convenience. Welcome home! (id:57312)
Property Details
| MLS® Number | E4417070 |
| Property Type | Single Family |
| Neigbourhood | Tamarac Retreats |
| CommunityFeatures | Lake Privileges |
| Features | Recreational |
| ParkingSpaceTotal | 10 |
| Structure | Deck, Fire Pit |
| ViewType | Lake View |
| WaterFrontType | Waterfront |
Building
| BathroomTotal | 2 |
| BedroomsTotal | 5 |
| Amenities | Vinyl Windows |
| Appliances | Dishwasher, Dryer, Furniture, Storage Shed, Stove, Washer, Window Coverings, See Remarks, Refrigerator |
| BasementDevelopment | Finished |
| BasementType | Full (finished) |
| CeilingType | Vaulted |
| ConstructedDate | 1998 |
| ConstructionStyleAttachment | Detached |
| FireplaceFuel | Wood |
| FireplacePresent | Yes |
| FireplaceType | Unknown |
| HeatingType | Forced Air |
| StoriesTotal | 2 |
| SizeInterior | 1463.8918 Sqft |
| Type | House |
Parking
| Stall | |
| Attached Garage |
Land
| AccessType | Boat Access |
| Acreage | No |
| FrontsOn | Waterfront |
| SizeIrregular | 0.51 |
| SizeTotal | 0.51 Ac |
| SizeTotalText | 0.51 Ac |
| SurfaceWater | Lake |
Rooms
| Level | Type | Length | Width | Dimensions |
|---|---|---|---|---|
| Basement | Bedroom 4 | 2.55 m | 3.01 m | 2.55 m x 3.01 m |
| Basement | Bedroom 5 | 2.64 m | 3.01 m | 2.64 m x 3.01 m |
| Basement | Recreation Room | 10.75 m | 3.88 m | 10.75 m x 3.88 m |
| Main Level | Living Room | 5.03 m | 3.79 m | 5.03 m x 3.79 m |
| Main Level | Dining Room | 3.23 m | 3.79 m | 3.23 m x 3.79 m |
| Main Level | Kitchen | 2.86 m | 3.15 m | 2.86 m x 3.15 m |
| Main Level | Primary Bedroom | 3.61 m | 3.22 m | 3.61 m x 3.22 m |
| Main Level | Bedroom 2 | 2.68 m | 3.25 m | 2.68 m x 3.25 m |
| Upper Level | Bedroom 3 | 2.75 m | 3.09 m | 2.75 m x 3.09 m |
| Upper Level | Loft | 4.8 m | 3.34 m | 4.8 m x 3.34 m |
Interested?
Contact us for more information
Charlene E. Anderson
Associate
200-10835 124 St Nw
Edmonton, Alberta T5M 0H4
Kelvin B. Vandasselaar
Associate
200-10835 124 St Nw
Edmonton, Alberta T5M 0H4















































