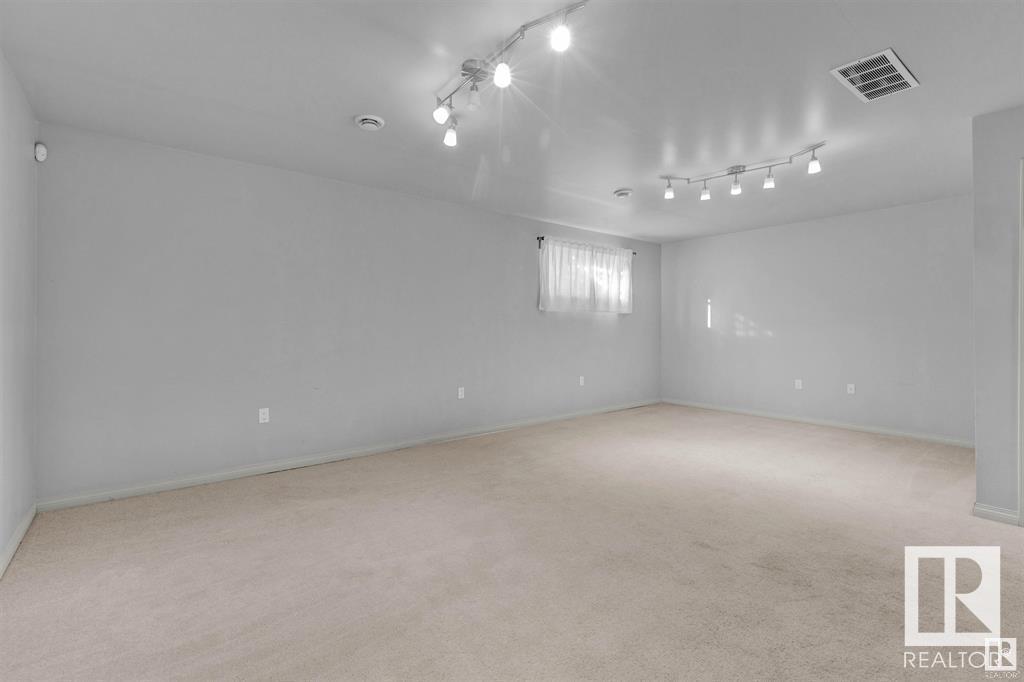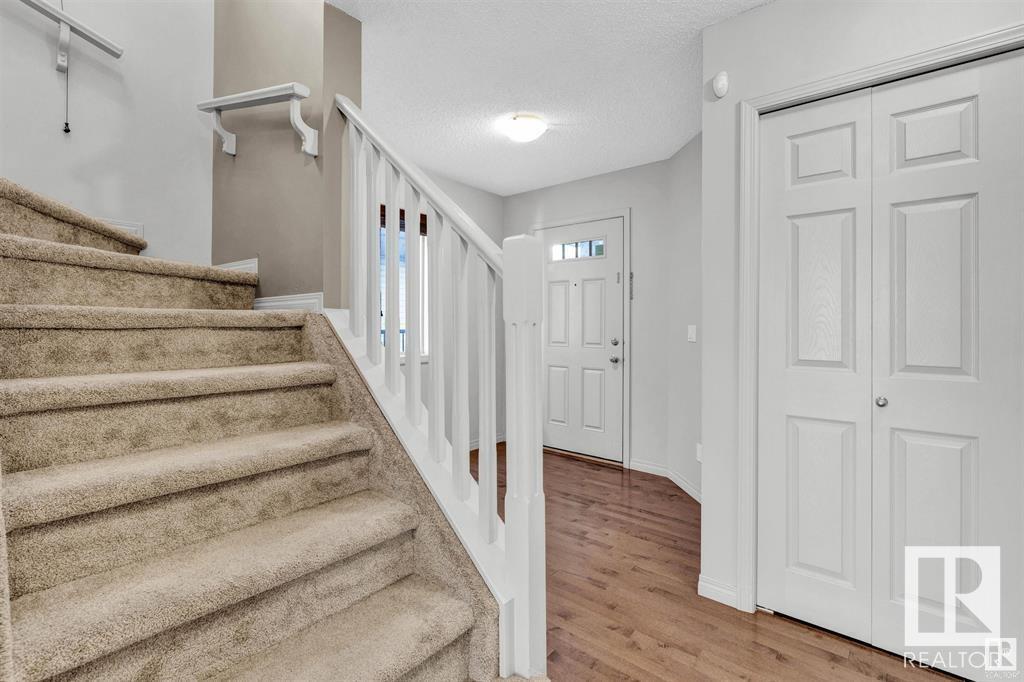#7 1128 156 St Nw Nw Edmonton, Alberta T6R 0C9
$389,900Maintenance, Exterior Maintenance, Insurance, Property Management, Other, See Remarks
$321.20 Monthly
Maintenance, Exterior Maintenance, Insurance, Property Management, Other, See Remarks
$321.20 MonthlyExperience living at its finest in this remarkable 1395 sq ft 2-storey half-duplex house, situated in the sought-after Terwillegar South community. Freshly painted all through the house. Boasting three bedrooms on the upper level, including a spacious master bedroom with a luxurious 4-piece ensuite, this home offers comfort and convenience beyond compare. Step into the bright and welcoming kitchen featuring a walk-in pantry and an inviting eating bar, perfect for casual dining. Enjoy the outdoors on the deck, accessible from the breakfast nook. Recent renovations have elevated its appeal, with fresh paint, new carpeting, and a fully finished basement complete with a half bath, upgraded lighting, and modern appliances. The main floor showcases stunning hardwood flooring, a raised eating bar in the kitchen, a convenient corner pantry, a dining room, a half bathroom, and direct access to the double attached garage and newly replaced roof. More pictures coming soon! (id:57312)
Property Details
| MLS® Number | E4415938 |
| Property Type | Single Family |
| Neigbourhood | South Terwillegar |
| AmenitiesNearBy | Playground, Public Transit, Schools, Shopping |
| Features | See Remarks, Flat Site, Closet Organizers, No Animal Home, No Smoking Home |
| Structure | Deck |
Building
| BathroomTotal | 4 |
| BedroomsTotal | 3 |
| Appliances | Dishwasher, Dryer, Garage Door Opener Remote(s), Garage Door Opener, Microwave Range Hood Combo, Refrigerator, Stove, Washer, Window Coverings |
| BasementDevelopment | Finished |
| BasementType | Full (finished) |
| ConstructedDate | 2006 |
| ConstructionStyleAttachment | Semi-detached |
| FireProtection | Smoke Detectors |
| HalfBathTotal | 2 |
| HeatingType | Forced Air |
| StoriesTotal | 2 |
| SizeInterior | 139528 Sqft |
| Type | Duplex |
Parking
| Attached Garage |
Land
| Acreage | No |
| FenceType | Fence |
| LandAmenities | Playground, Public Transit, Schools, Shopping |
Rooms
| Level | Type | Length | Width | Dimensions |
|---|---|---|---|---|
| Main Level | Living Room | 3.72 m | 4.05 m | 3.72 m x 4.05 m |
| Main Level | Dining Room | 3.35 m | 3.21 m | 3.35 m x 3.21 m |
| Main Level | Kitchen | 3.27 m | 3.29 m | 3.27 m x 3.29 m |
| Upper Level | Primary Bedroom | 4.25 m | 4 m | 4.25 m x 4 m |
| Upper Level | Bedroom 2 | 3.02 m | 3.65 m | 3.02 m x 3.65 m |
| Upper Level | Bedroom 3 | 3.39 m | 3.15 m | 3.39 m x 3.15 m |
| Upper Level | Bonus Room | 2.42 m | 2.13 m | 2.42 m x 2.13 m |
https://www.realtor.ca/real-estate/27734833/7-1128-156-st-nw-nw-edmonton-south-terwillegar
Interested?
Contact us for more information
Jaleh Pezeshki
Associate
201-5607 199 St Nw
Edmonton, Alberta T6M 0M8










































