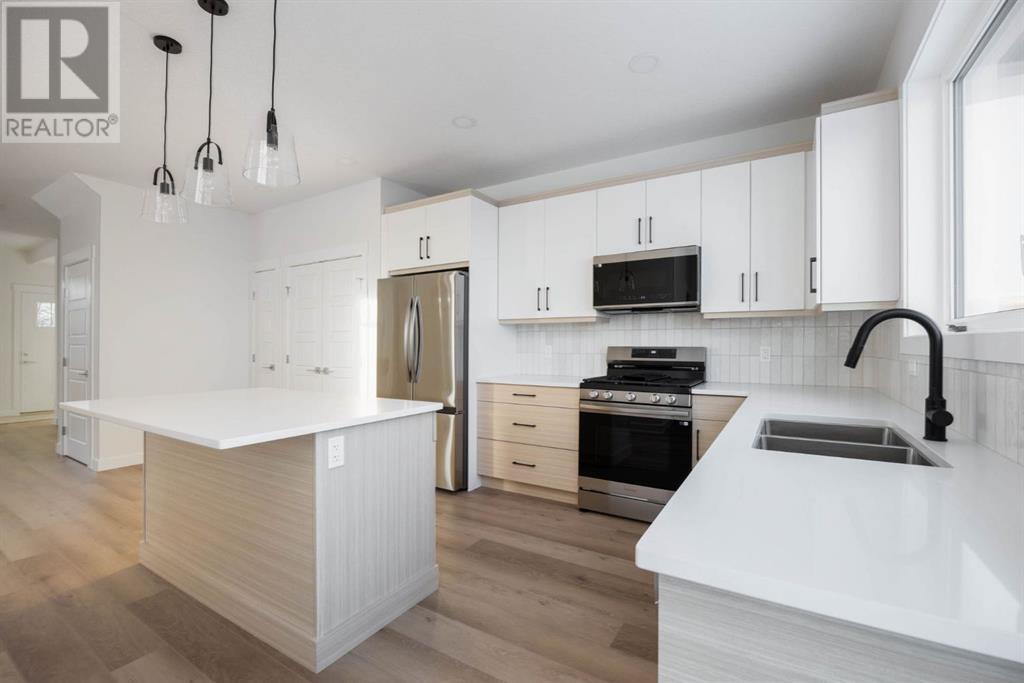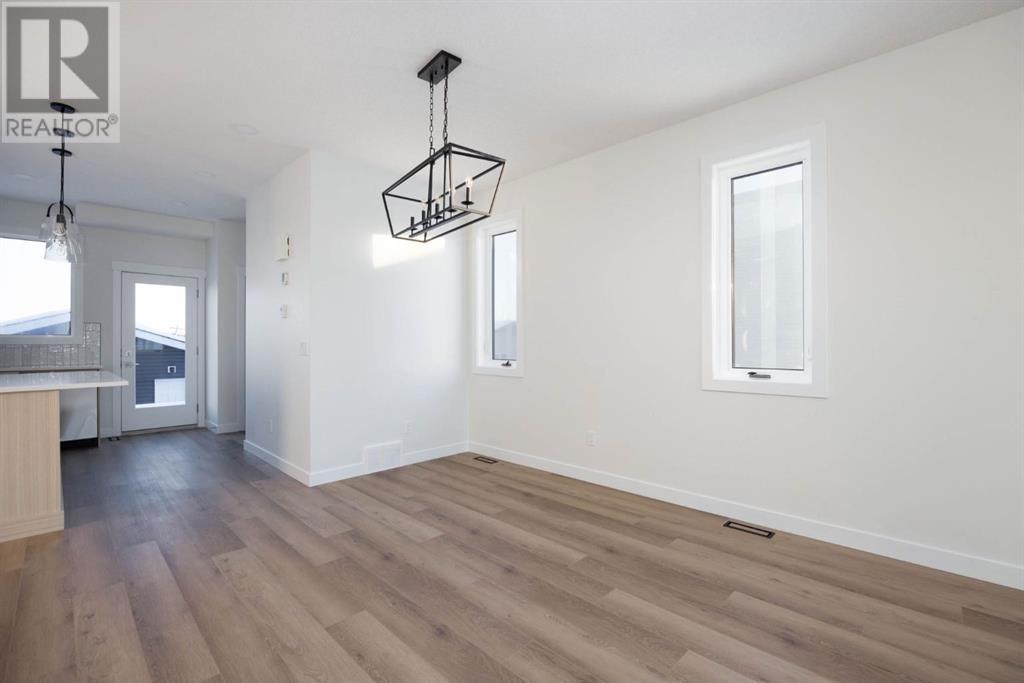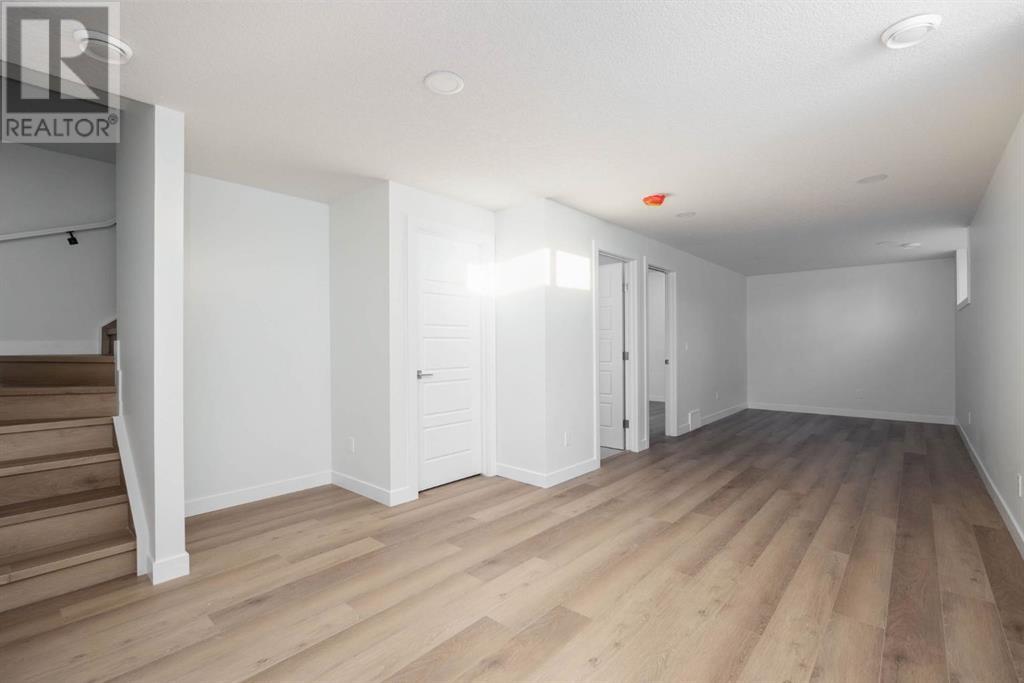696 Athabasca Avenue Fort Mcmurray, Alberta T9J 1L8
$589,900
696 Athabasca Ave - This Gorgeous new construction home is built by Prestigious Alves Developments. Situated on a beautiful lot with a stunning view looking onto the river and downtown area. Your home has rear alley access to your double detached garage that is insulated, drywalled and equipped with a garage door opener. Inside your home you will find a bright open concept main floor plan. The massive living room is finished elegantly with vinyl plank flooring, a beautiful upgraded built in electric fireplace feature and remote. The dinette is open to the kitchen and living room great for entertaining with friends and family; featuring upgraded light fixture an abundance of natural lighting and high ceilings. The kitchen is finished with two tone cabinets, with quartz counter tops, the large island allows extra eating area and more storage space. You will also find your kitchen is beautifully finished with a pantry area, mouldings around the top of the cupboards and direct access to your back deck with low maintenance railings leading you to your backyard and detached garage. Upstairs you will find a bonus room your primary bedroom includes a full walk-in closet with built-in shelving and a beautifully finished en suite. The second level of your home also includes two spare bedrooms that are oversized with laundry facilities, and a main bathroom. The basement is fully developed with a massive rec room area, another bedroom and a four piece bathroom. This home is a must see!! Call today for your private viewing (id:57312)
Property Details
| MLS® Number | A2185185 |
| Property Type | Single Family |
| Neigbourhood | Abasand |
| Community Name | Abasand |
| AmenitiesNearBy | Schools, Shopping |
| Features | See Remarks, Other, Back Lane |
| ParkingSpaceTotal | 2 |
| Plan | 0226274 |
| Structure | Deck, See Remarks |
| ViewType | View |
Building
| BathroomTotal | 4 |
| BedroomsAboveGround | 3 |
| BedroomsBelowGround | 1 |
| BedroomsTotal | 4 |
| Age | New Building |
| Appliances | See Remarks |
| BasementDevelopment | Finished |
| BasementType | Full (finished) |
| ConstructionMaterial | Wood Frame |
| ConstructionStyleAttachment | Detached |
| CoolingType | None |
| ExteriorFinish | See Remarks, Vinyl Siding |
| FireplacePresent | Yes |
| FireplaceTotal | 1 |
| FlooringType | Carpeted, Ceramic Tile, Vinyl Plank |
| FoundationType | Poured Concrete |
| HalfBathTotal | 1 |
| HeatingFuel | Natural Gas |
| HeatingType | Forced Air |
| StoriesTotal | 2 |
| SizeInterior | 1620 Sqft |
| TotalFinishedArea | 1620 Sqft |
| Type | House |
Parking
| Detached Garage | 2 |
Land
| Acreage | No |
| FenceType | Partially Fenced |
| LandAmenities | Schools, Shopping |
| SizeIrregular | 3228.42 |
| SizeTotal | 3228.42 Sqft|0-4,050 Sqft |
| SizeTotalText | 3228.42 Sqft|0-4,050 Sqft |
| ZoningDescription | R1p |
Rooms
| Level | Type | Length | Width | Dimensions |
|---|---|---|---|---|
| Second Level | 4pc Bathroom | .00 Ft x .00 Ft | ||
| Second Level | 4pc Bathroom | .00 Ft x .00 Ft | ||
| Second Level | Bonus Room | 10.00 Ft x 10.00 Ft | ||
| Second Level | Bedroom | 9.42 Ft x 12.00 Ft | ||
| Second Level | Bedroom | 9.58 Ft x 9.67 Ft | ||
| Second Level | Primary Bedroom | 10.50 Ft x 13.58 Ft | ||
| Basement | 4pc Bathroom | .00 Ft x .00 Ft | ||
| Basement | Recreational, Games Room | 30.00 Ft x 13.67 Ft | ||
| Basement | Bedroom | 8.00 Ft x 13.75 Ft | ||
| Main Level | 2pc Bathroom | .00 Ft x .00 Ft | ||
| Main Level | Kitchen | 13.50 Ft x 12.00 Ft | ||
| Main Level | Other | 16.50 Ft x 7.50 Ft | ||
| Main Level | Living Room | 14.67 Ft x 19.67 Ft |
https://www.realtor.ca/real-estate/27762794/696-athabasca-avenue-fort-mcmurray-abasand
Interested?
Contact us for more information
Kristy Stonehouse
Associate Broker
9905 Sutherland Street
Fort Mcmurray, Alberta T9H 1V3
Colin Hartigan
Broker
9905 Sutherland Street
Fort Mcmurray, Alberta T9H 1V3






























