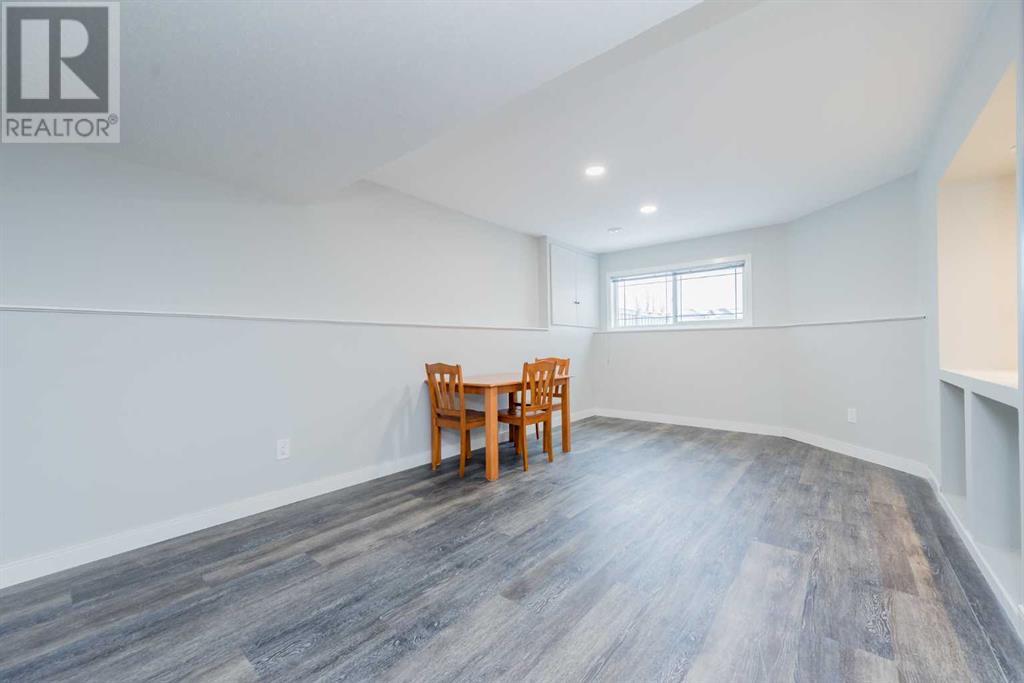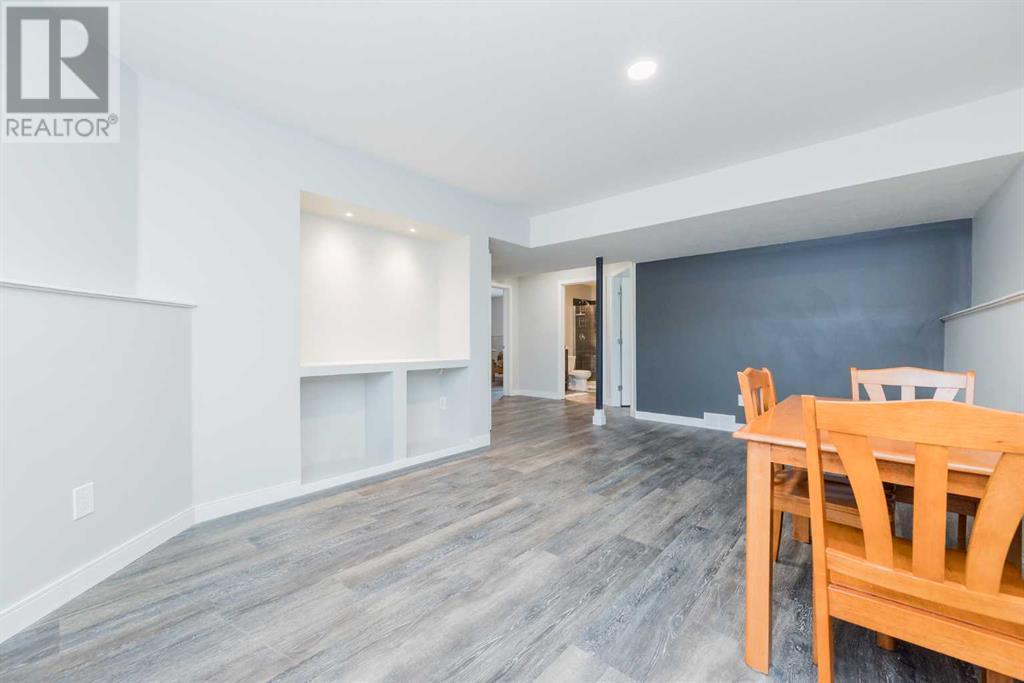6934 115b Street Grande Prairie, Alberta T8W 0J1
$386,800
Fully developed home on a corner lot with no rear neighbors in Pinnacle Ridge!!! This 4 bedroom and 3 bathroom home is walking distance to schools. The kitchen has dark-stained maple cabinets, granite countertops, tile floors, tile backsplash, and stainless steel appliances. The living room has hardwood floors. The primary bedroom has a full ensuite. The 2nd bedroom and full main bathroom complete the main floor. The basement has a huge family room with a custom built-in TV area, bedrooms 3 & 4, a large 3rd bathroom with a double shower, and a huge storage and laundry room. The fully fenced backyard is landscaped, a ground-level deck, and the front brick pad offers additional parking. The attached double garage is heated, insulated, and boarded. Book your showing today!!! (id:57312)
Property Details
| MLS® Number | A2183671 |
| Property Type | Single Family |
| Community Name | Pinnacle Ridge |
| AmenitiesNearBy | Playground, Schools, Shopping |
| ParkingSpaceTotal | 2 |
| Plan | 0729304 |
| Structure | Deck |
Building
| BathroomTotal | 3 |
| BedroomsAboveGround | 2 |
| BedroomsBelowGround | 2 |
| BedroomsTotal | 4 |
| Appliances | Washer, Refrigerator, Dishwasher, Stove, Dryer |
| ArchitecturalStyle | Bi-level |
| BasementDevelopment | Partially Finished |
| BasementType | Full (partially Finished) |
| ConstructedDate | 2013 |
| ConstructionMaterial | Poured Concrete |
| ConstructionStyleAttachment | Detached |
| CoolingType | None |
| ExteriorFinish | Concrete |
| FlooringType | Carpeted, Hardwood, Tile |
| FoundationType | Poured Concrete |
| SizeInterior | 1028 Sqft |
| TotalFinishedArea | 1028 Sqft |
| Type | House |
Parking
| Attached Garage | 2 |
Land
| Acreage | No |
| FenceType | Fence |
| LandAmenities | Playground, Schools, Shopping |
| LandscapeFeatures | Landscaped, Lawn |
| SizeDepth | 40 M |
| SizeFrontage | 18 M |
| SizeIrregular | 720.00 |
| SizeTotal | 720 M2|7,251 - 10,889 Sqft |
| SizeTotalText | 720 M2|7,251 - 10,889 Sqft |
| ZoningDescription | Rs |
Rooms
| Level | Type | Length | Width | Dimensions |
|---|---|---|---|---|
| Basement | Bedroom | 10.00 Ft x 10.00 Ft | ||
| Basement | Bedroom | 10.00 Ft x 10.00 Ft | ||
| Basement | 3pc Bathroom | 6.00 Ft x 8.00 Ft | ||
| Main Level | Primary Bedroom | 12.00 Ft x 14.00 Ft | ||
| Main Level | Bedroom | 10.00 Ft x 12.00 Ft | ||
| Main Level | 4pc Bathroom | 4.00 Ft x 6.00 Ft | ||
| Main Level | 4pc Bathroom | 4.00 Ft x 6.00 Ft |
https://www.realtor.ca/real-estate/27740997/6934-115b-street-grande-prairie-pinnacle-ridge
Interested?
Contact us for more information
Sean Gillis
Associate
10114-100 St.
Grande Prairie, Alberta T8V 2L9




























