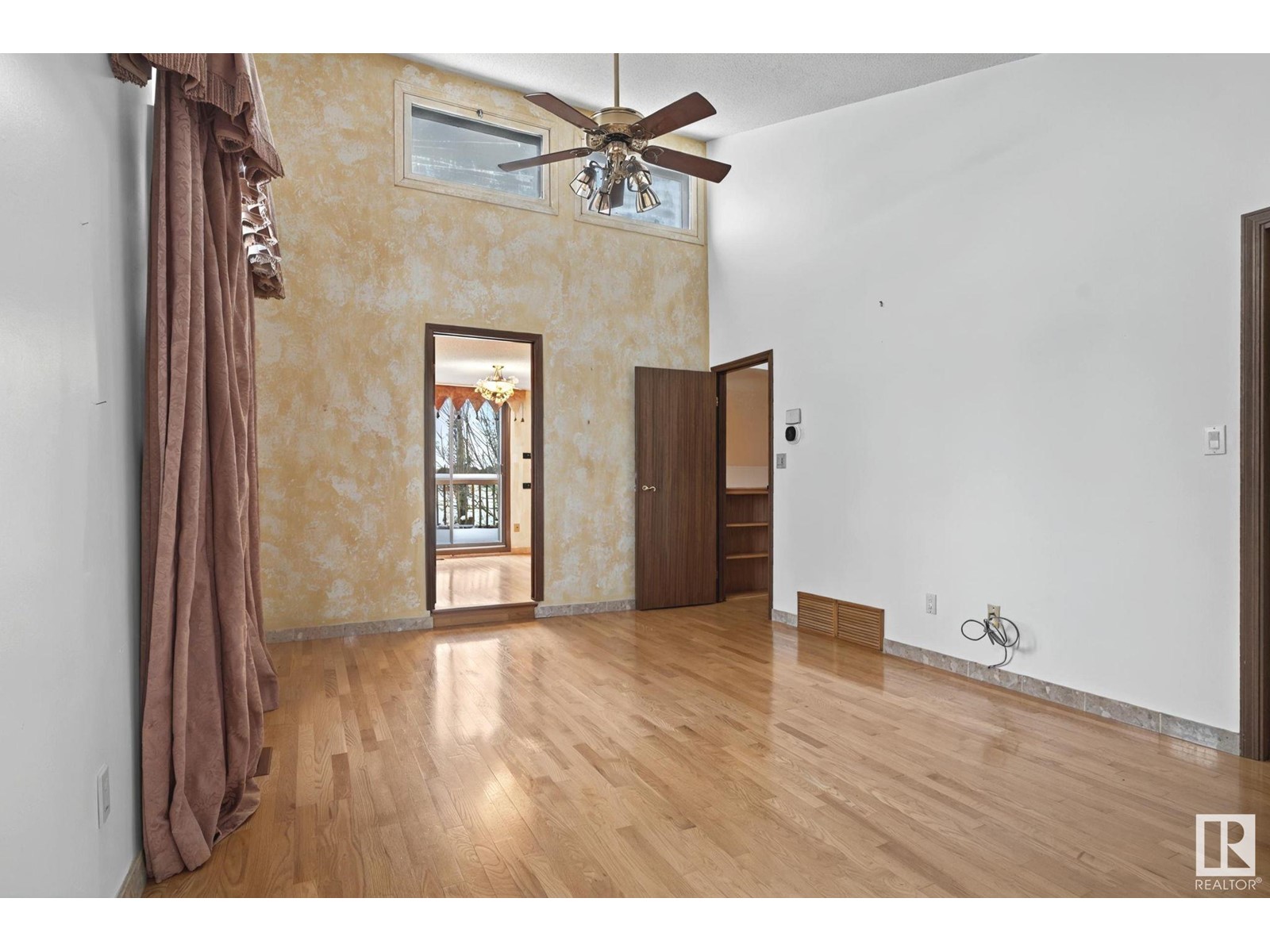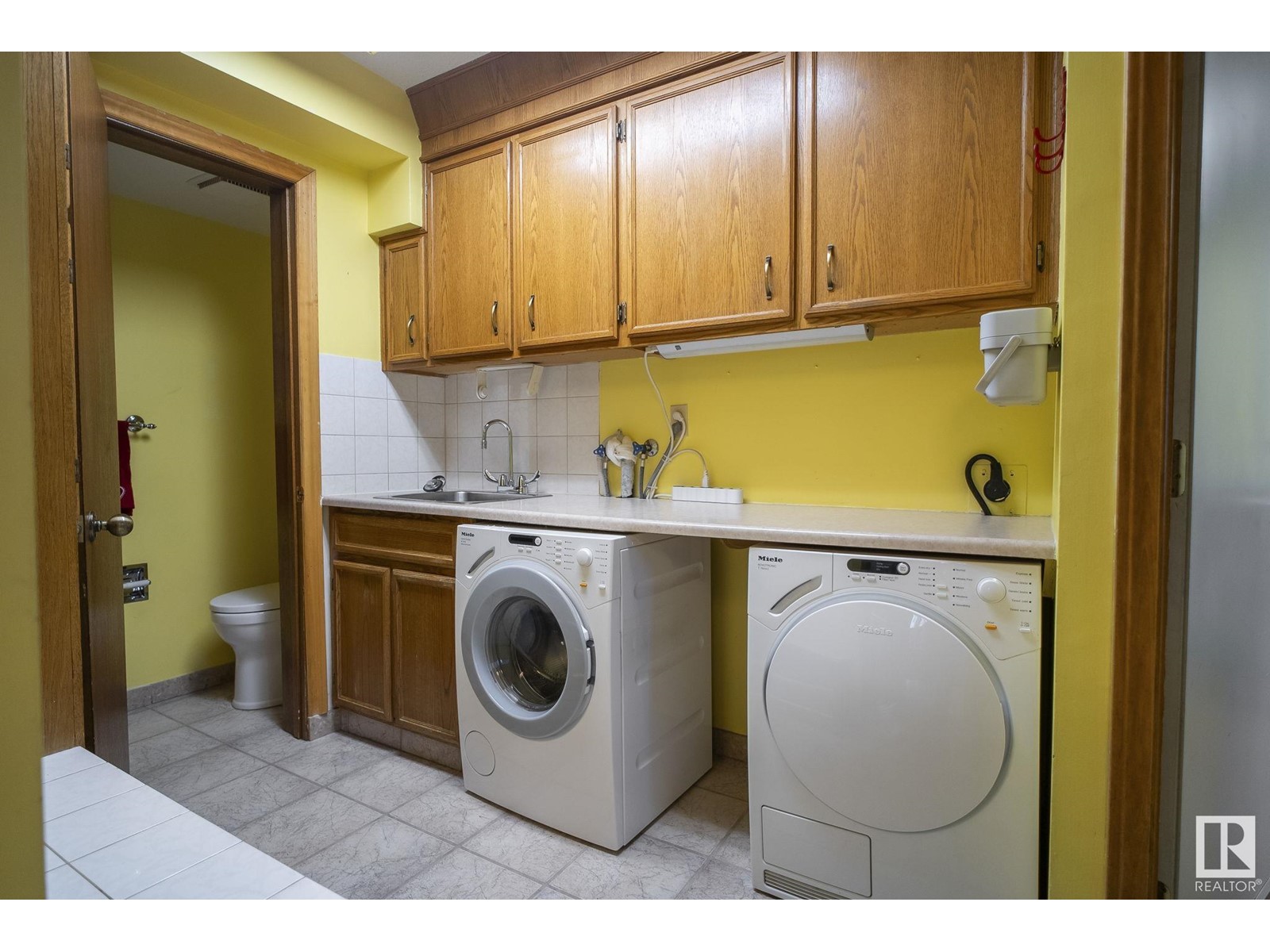6911 10 Av Nw Edmonton, Alberta T6K 2T9
$479,900
Are you looking for a spacious 2300 sq ft, 2-storey home with unique floor plan? Double Attached GARAGE + HUGE BACKYARD? Originally owned home has many attractive features: On the MAIN FLOOR you will find wide entrance, vaulted ceiling, FAMILY room with WOOD Fireplace, LIVING room with lots of natural light in, A spacious Bedroom on the main floor which is perfect for visiting grandparents, a Den, Kitchen with tons of cupboard space + a 2nd kitchen/ spice kitchen , and a 2-piece bathroom + laundry area. Upstairs has built-in bookshelves & a hallway with view of main floor. Primary bedroom has vaulted ceiling, 3-piece full bathroom & a private den with access to the balcony. 2 good sized bedrooms & a 4-piece bathroom complete the upstairs. Fully finished basement has 2 bedrooms, full bathroom with a sauna, a bar + rumpus room. The garden is quite magical in the summertime! You can also enjoy it as a winter wonderland. Perfect home for a growing family who loves to cook & entertain! (id:57312)
Property Details
| MLS® Number | E4416342 |
| Property Type | Single Family |
| Neigbourhood | Menisa |
| AmenitiesNearBy | Public Transit, Schools, Shopping |
| CommunityFeatures | Public Swimming Pool |
| Features | See Remarks, Park/reserve |
| ParkingSpaceTotal | 5 |
Building
| BathroomTotal | 4 |
| BedroomsTotal | 6 |
| Appliances | Dryer, Garage Door Opener Remote(s), Microwave Range Hood Combo, Oven - Built-in, Stove, Washer, Window Coverings, Refrigerator |
| BasementDevelopment | Finished |
| BasementType | Full (finished) |
| ConstructedDate | 1981 |
| ConstructionStyleAttachment | Detached |
| CoolingType | Central Air Conditioning |
| FireplaceFuel | Wood |
| FireplacePresent | Yes |
| FireplaceType | Heatillator |
| HalfBathTotal | 1 |
| HeatingType | Forced Air |
| StoriesTotal | 2 |
| SizeInterior | 2303.4768 Sqft |
| Type | House |
Parking
| Attached Garage | |
| Heated Garage |
Land
| Acreage | No |
| LandAmenities | Public Transit, Schools, Shopping |
| SizeIrregular | 793.02 |
| SizeTotal | 793.02 M2 |
| SizeTotalText | 793.02 M2 |
Rooms
| Level | Type | Length | Width | Dimensions |
|---|---|---|---|---|
| Basement | Bedroom 4 | Measurements not available | ||
| Basement | Bedroom 6 | Measurements not available | ||
| Main Level | Living Room | Measurements not available | ||
| Main Level | Dining Room | Measurements not available | ||
| Main Level | Kitchen | Measurements not available | ||
| Main Level | Family Room | Measurements not available | ||
| Main Level | Den | Measurements not available | ||
| Main Level | Bedroom 5 | Measurements not available | ||
| Upper Level | Primary Bedroom | Measurements not available | ||
| Upper Level | Bedroom 2 | Measurements not available | ||
| Upper Level | Bedroom 3 | Measurements not available |
https://www.realtor.ca/real-estate/27746495/6911-10-av-nw-edmonton-menisa
Interested?
Contact us for more information
Loida Lumanlan
Associate
100-10328 81 Ave Nw
Edmonton, Alberta T6E 1X2




































