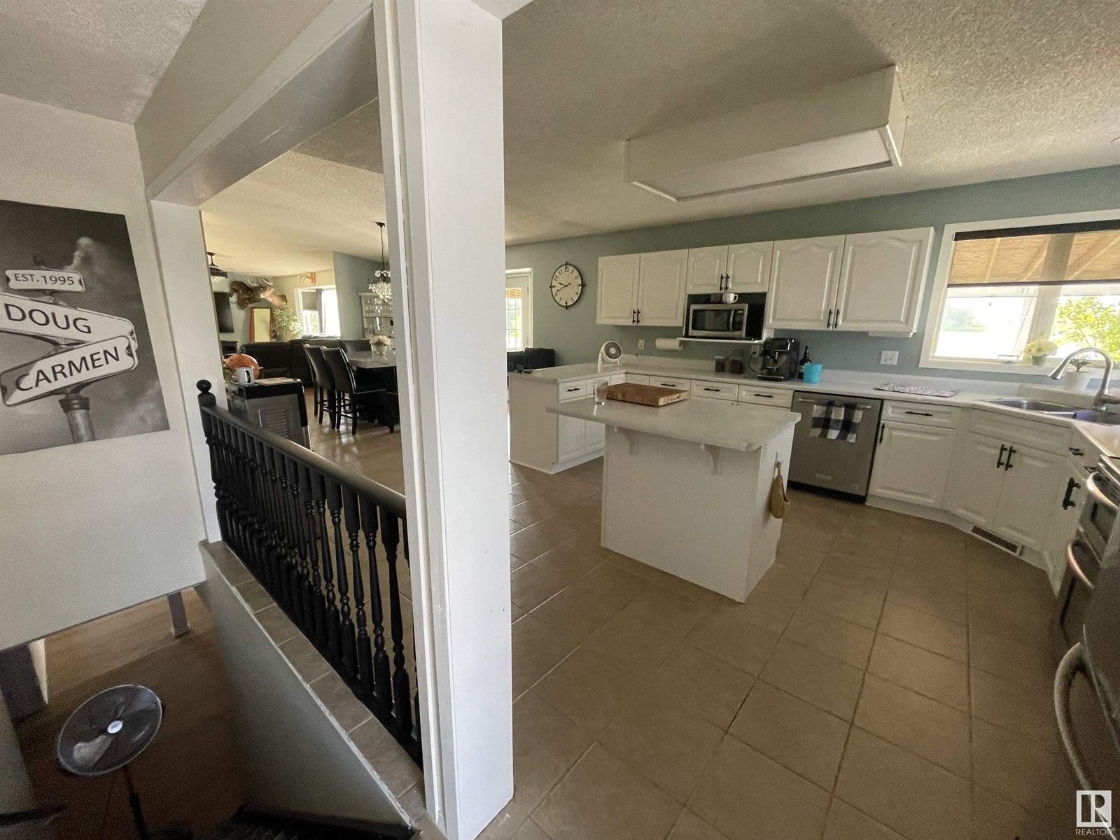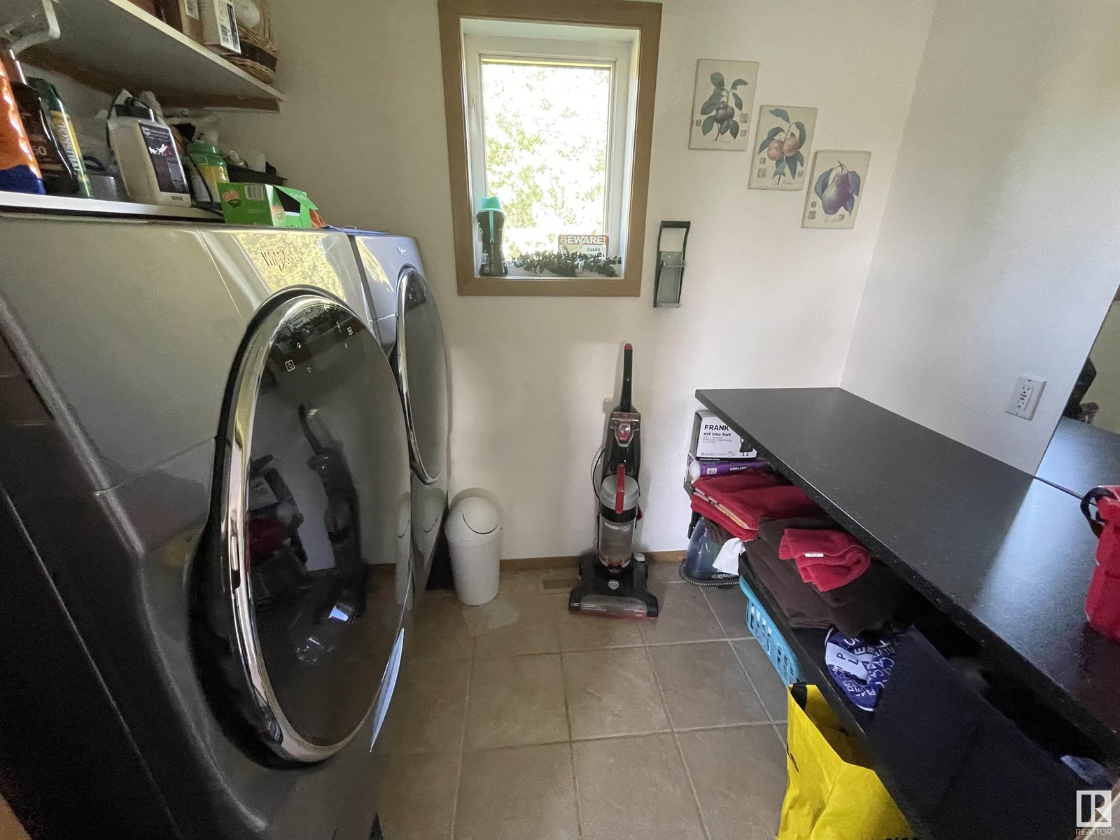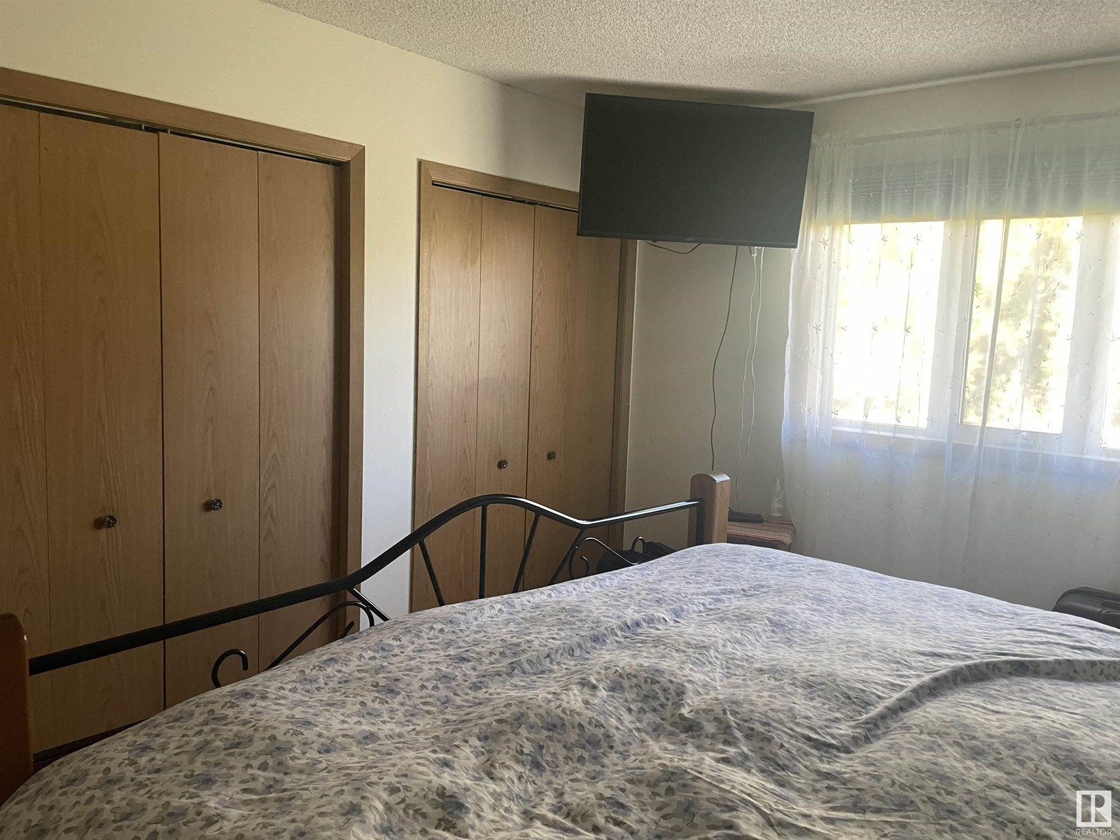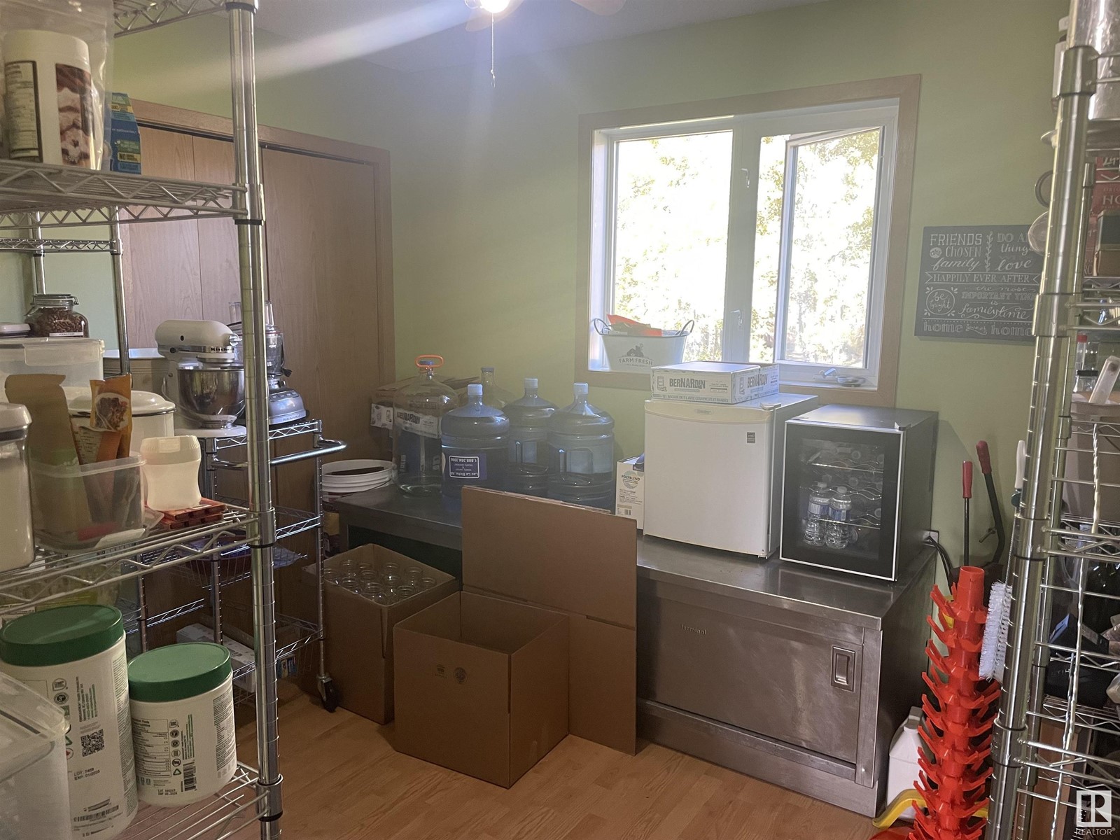682050 Rge Rd 175 Rural Athabasca County, Alberta T0A 0E0
$598,000
Full quarter section 160 acres with a 1994 remodelled home and triple door garage available just North of Atmore Alberta. This remodelled 1580sq ft bungalow has been mostly remodelled and updated! This is 5 bedroom home with plenty of space for you and your family to enjoy the beautiful peace and privacy this home and property offers! Walk out of your front door onto one of your 450 sq ft covered decks! There are views of nature everywhere you look! Enjoy the space of your triple car garage, insulated and heated with 220 power, 1152sqft of working space and indoor parking! The land itself is 20 acres cleared and currently planted in oats. The remainder is approximately 4 acres of yard site and the rest of the quarter is a boreal forest mix with some trails going through. Enjoy your pond with water feature from your balcony, pick a few apples from your apple tree and sit back and enjoy the quiet and serenity. (id:57312)
Property Details
| MLS® Number | E4403756 |
| Property Type | Single Family |
| AmenitiesNearBy | Park |
| Features | Private Setting, No Smoking Home, Agriculture |
| Structure | Deck, Fire Pit |
Building
| BathroomTotal | 2 |
| BedroomsTotal | 5 |
| Appliances | Dishwasher, Dryer, Refrigerator, Stove, Washer |
| ArchitecturalStyle | Bungalow |
| BasementDevelopment | Finished |
| BasementType | Full (finished) |
| ConstructedDate | 1994 |
| ConstructionStyleAttachment | Detached |
| HeatingType | Forced Air |
| StoriesTotal | 1 |
| SizeInterior | 1579.6039 Sqft |
| Type | House |
Parking
| Detached Garage | |
| Heated Garage |
Land
| Acreage | Yes |
| LandAmenities | Park |
| SizeIrregular | 160 |
| SizeTotal | 160 Ac |
| SizeTotalText | 160 Ac |
Rooms
| Level | Type | Length | Width | Dimensions |
|---|---|---|---|---|
| Basement | Family Room | 8.05 m | 5.11 m | 8.05 m x 5.11 m |
| Basement | Bedroom 4 | 3.71 m | 3.87 m | 3.71 m x 3.87 m |
| Basement | Bedroom 5 | 3.85 m | 3.64 m | 3.85 m x 3.64 m |
| Basement | Storage | 3.97 m | 3.93 m | 3.97 m x 3.93 m |
| Main Level | Living Room | 3.84 m | 6.36 m | 3.84 m x 6.36 m |
| Main Level | Dining Room | 3.18 m | 4.59 m | 3.18 m x 4.59 m |
| Main Level | Kitchen | 4.59 m | 3.69 m | 4.59 m x 3.69 m |
| Main Level | Primary Bedroom | 3.93 m | 3.26 m | 3.93 m x 3.26 m |
| Main Level | Bedroom 2 | 3.22 m | 3.22 m | 3.22 m x 3.22 m |
| Main Level | Bedroom 3 | 3.37 m | 2.31 m | 3.37 m x 2.31 m |
https://www.realtor.ca/real-estate/27335777/682050-rge-rd-175-rural-athabasca-county-none
Interested?
Contact us for more information
Tanya D. Anderson
Associate
11155 65 St Nw
Edmonton, Alberta T5W 4K2























































