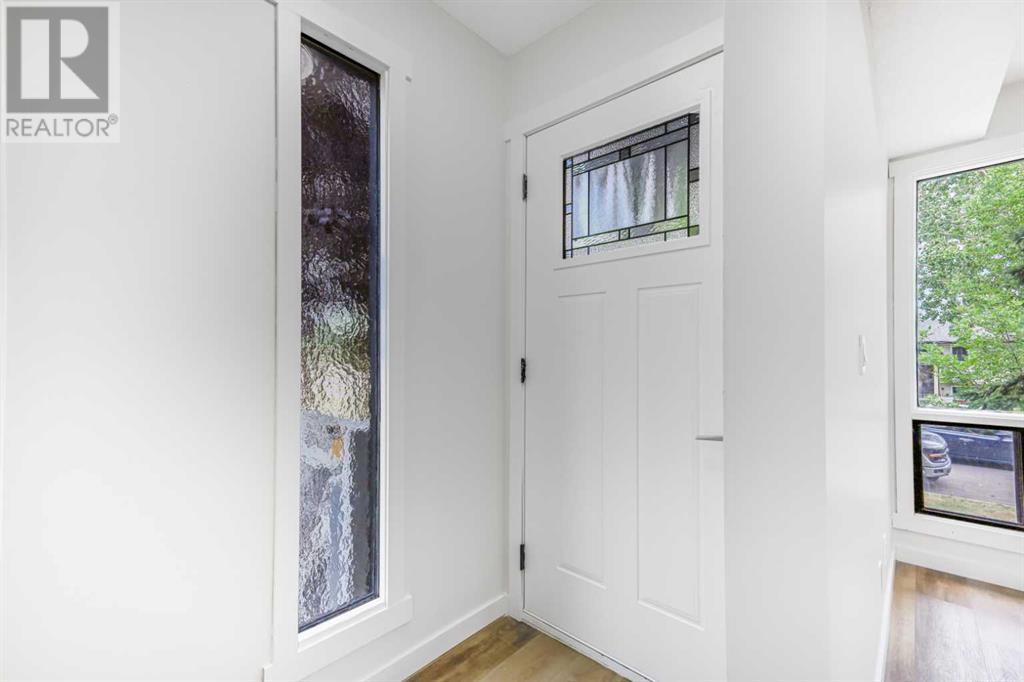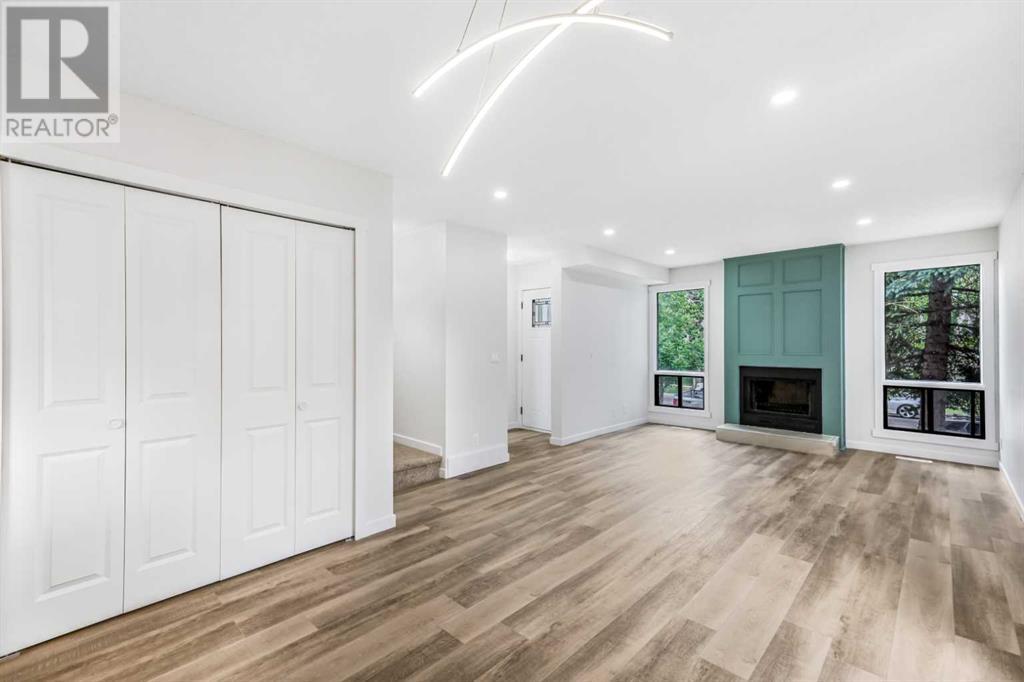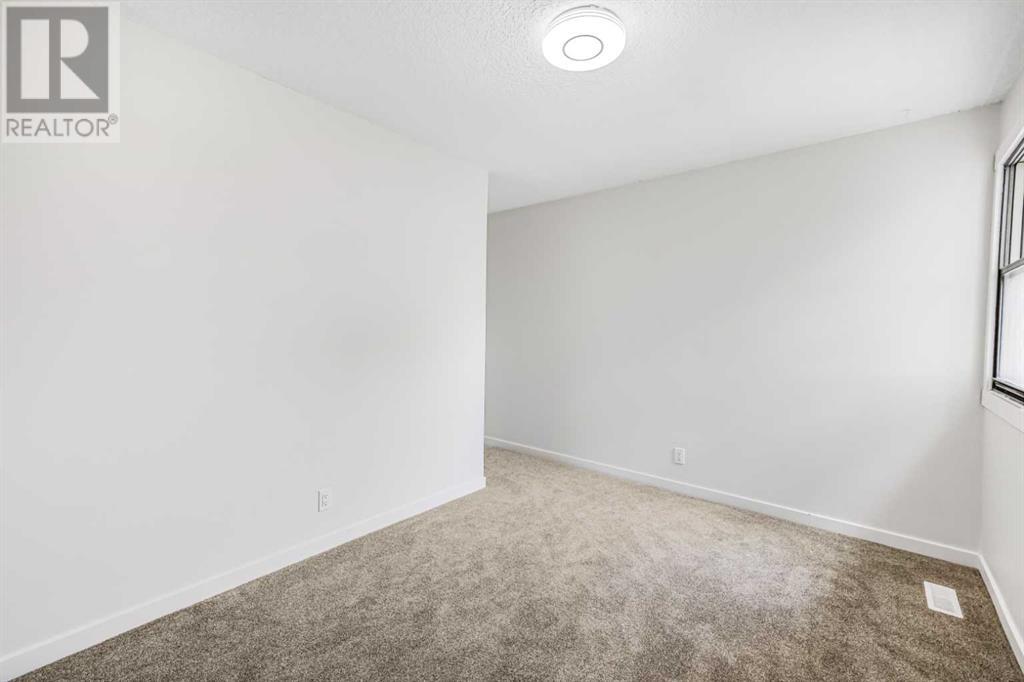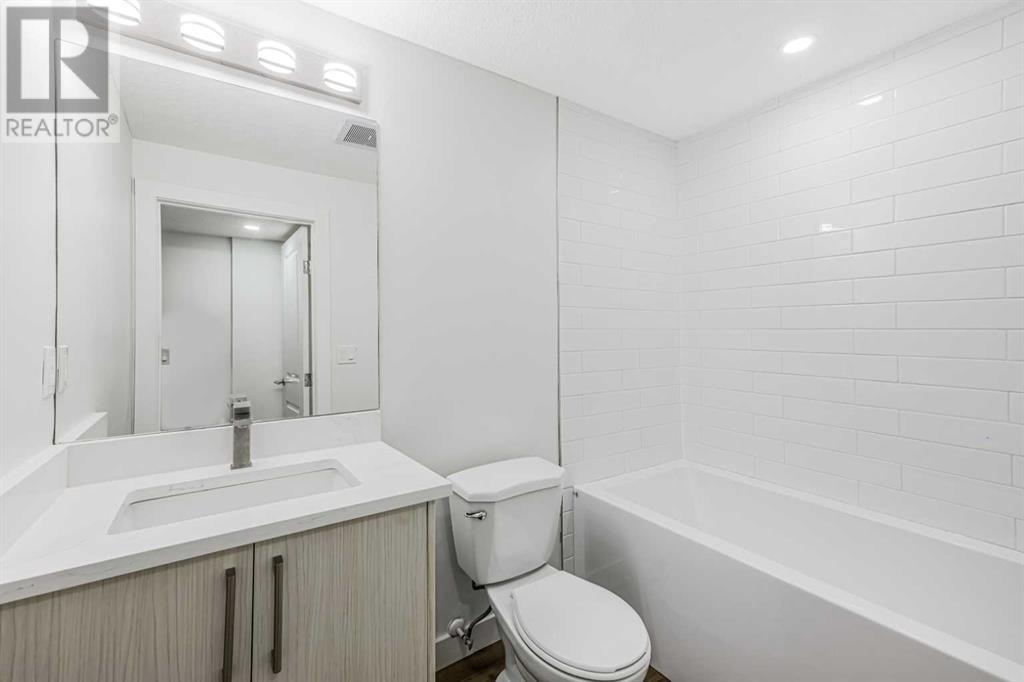6740 Temple Drive Ne Calgary, Alberta T1Y 5E6
$549,900
FULLY RENOVATED! ILLEGAL BASEMENT SUITE WITH SIDE ENTRY! HUGE PROPERTY! SEPARATE LAUNDRY! These are some of the features in this FULLY RENOVATED home. It also offers 1774 SQ FT of liveable space, NEW APPLIANCES, FEATURE WALL, OPEN FLOOR PLAN, NEW KITCHENS WITH QUARTZ COUNTERS, NEW FACELIFT OF THE FRONT OF THE HOME, additional parking in the back for our RV or other vehicles. Located in close to schools, shopping centres and transit. This home also coming equipped with a 2 BEDROOM ILLEGAL BASEMENT SUITE WITH SEPARATE ENTRANCE perfect for guests or to rent out! Don't miss this opportunity to call this beautiful house your home! (id:57312)
Property Details
| MLS® Number | A2176418 |
| Property Type | Single Family |
| Neigbourhood | Temple |
| Community Name | Temple |
| AmenitiesNearBy | Park, Playground, Schools |
| Features | Back Lane, No Animal Home, No Smoking Home |
| ParkingSpaceTotal | 3 |
| Plan | 8010774 |
| Structure | Deck |
Building
| BathroomTotal | 3 |
| BedroomsAboveGround | 3 |
| BedroomsBelowGround | 1 |
| BedroomsTotal | 4 |
| Appliances | Refrigerator, Stove, Range, Washer & Dryer |
| BasementDevelopment | Finished |
| BasementFeatures | Separate Entrance, Suite |
| BasementType | Full (finished) |
| ConstructedDate | 1981 |
| ConstructionMaterial | Poured Concrete, Wood Frame |
| ConstructionStyleAttachment | Detached |
| CoolingType | None |
| ExteriorFinish | Concrete, Wood Siding |
| FireplacePresent | Yes |
| FireplaceTotal | 1 |
| FlooringType | Carpeted, Ceramic Tile, Vinyl Plank |
| FoundationType | Poured Concrete |
| HalfBathTotal | 1 |
| StoriesTotal | 2 |
| SizeInterior | 1238.79 Sqft |
| TotalFinishedArea | 1238.79 Sqft |
| Type | House |
Parking
| Other | |
| Parking Pad |
Land
| Acreage | No |
| FenceType | Fence |
| LandAmenities | Park, Playground, Schools |
| LandscapeFeatures | Landscaped |
| SizeFrontage | 14.63 M |
| SizeIrregular | 4798.00 |
| SizeTotal | 4798 Sqft|4,051 - 7,250 Sqft |
| SizeTotalText | 4798 Sqft|4,051 - 7,250 Sqft |
| ZoningDescription | R-c1 |
Rooms
| Level | Type | Length | Width | Dimensions |
|---|---|---|---|---|
| Second Level | 4pc Bathroom | 7.33 Ft x 5.00 Ft | ||
| Second Level | Bedroom | 8.92 Ft x 9.00 Ft | ||
| Second Level | Bedroom | 12.25 Ft x 13.58 Ft | ||
| Second Level | Primary Bedroom | 13.92 Ft x 12.25 Ft | ||
| Second Level | Storage | 3.58 Ft x 6.75 Ft | ||
| Basement | 4pc Bathroom | 5.00 Ft x 8.00 Ft | ||
| Basement | Bedroom | 14.92 Ft x 9.50 Ft | ||
| Basement | Kitchen | 9.83 Ft x 15.58 Ft | ||
| Basement | Furnace | 6.00 Ft x 8.00 Ft | ||
| Main Level | 2pc Bathroom | 5.58 Ft x 4.83 Ft | ||
| Main Level | Dining Room | 10.33 Ft x 6.83 Ft | ||
| Main Level | Kitchen | 10.25 Ft x 12.00 Ft | ||
| Main Level | Living Room | 12.50 Ft x 16.50 Ft |
https://www.realtor.ca/real-estate/27599009/6740-temple-drive-ne-calgary-temple
Interested?
Contact us for more information
Rajdeep Kooner
Associate
Unit A, 820 - 26th Street Ne
Calgary, Alberta T2A 2M4
Mandeep Dhillon
Associate
Unit A, 820 - 26th Street Ne
Calgary, Alberta T2A 2M4

















































