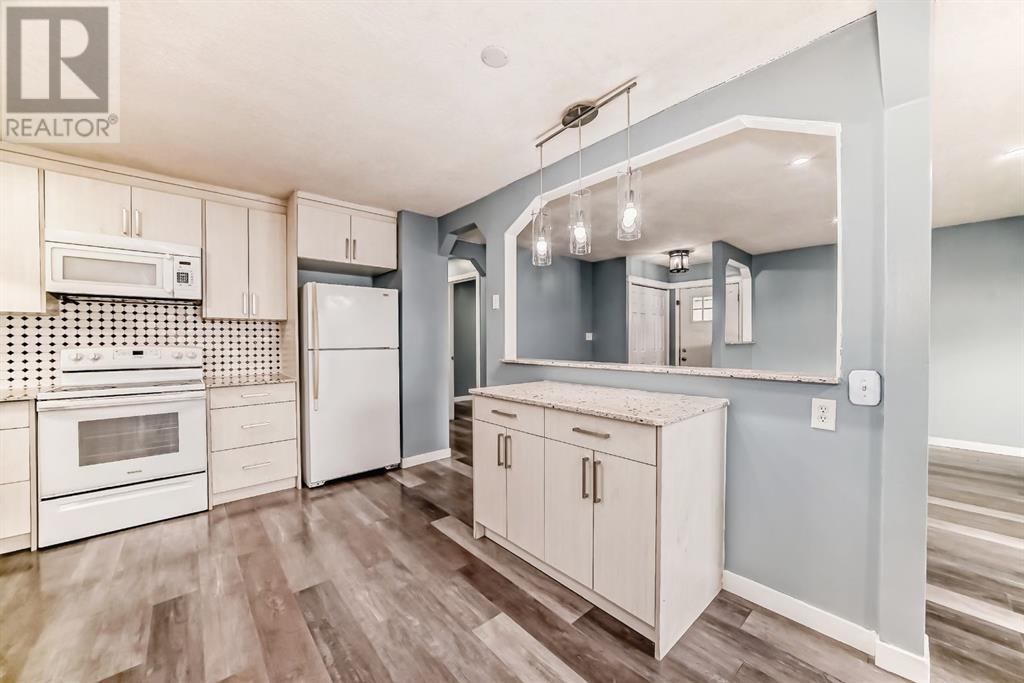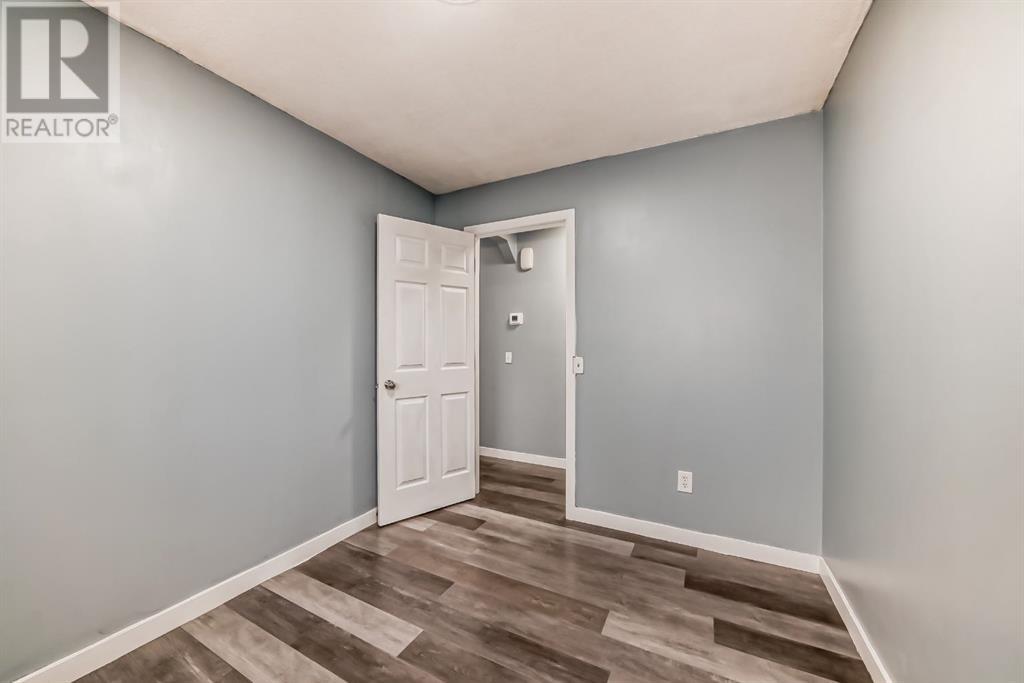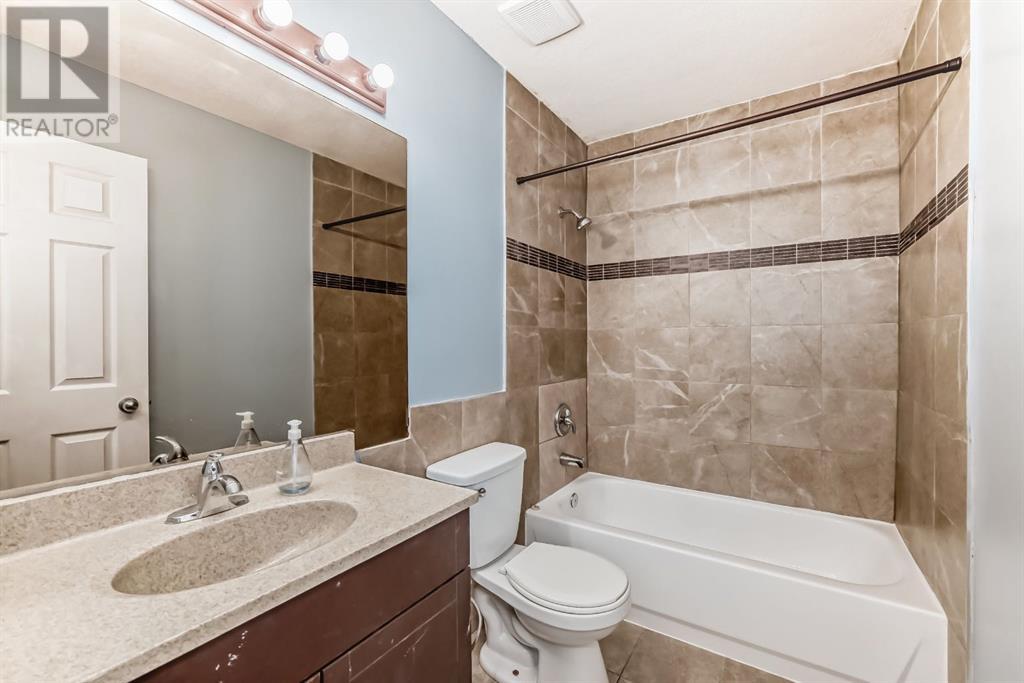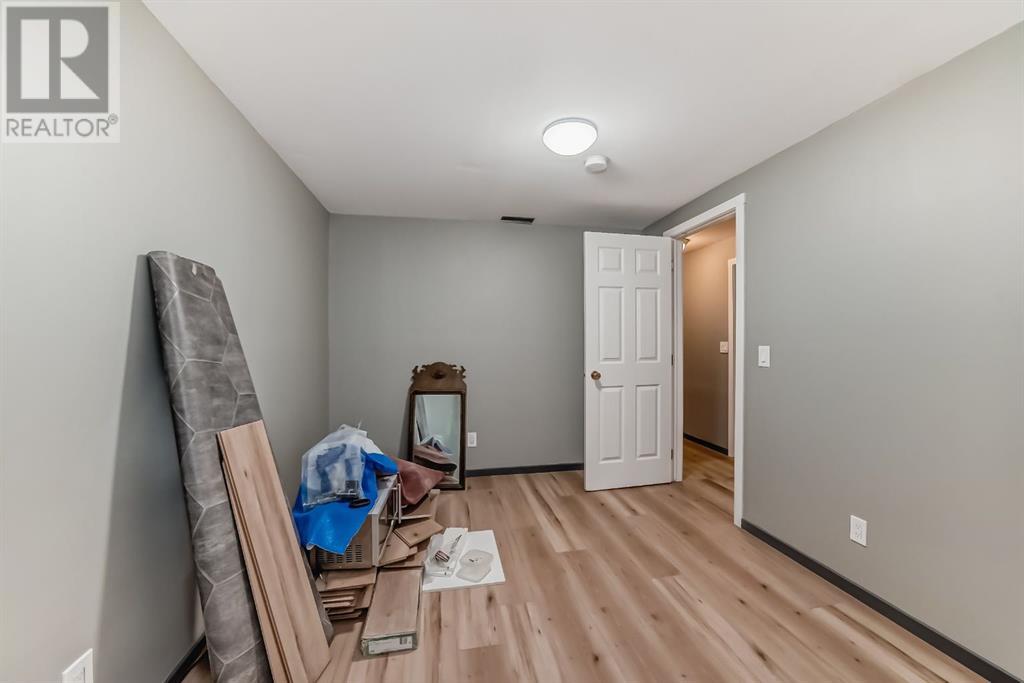6731 Malvern Road Ne Calgary, Alberta T2A 5C3
$599,900
This beautifully updated home offers over 1,128 sqft 3 BEDROOMS AND 2 FULL WASHROOMS UP AND 2 BEDROOM LEGAL BASEMENT SUITE AND DOUBLE GARAGE DETACHED in a prime neighbourhood. Featuring new flooring, granite island, updated appliances and a cozy electric fireplace, the main floor is brightened by large, newer windows. Main floor comes with specious and bright living room dining area and big kitchen. Separate Entrance leading to a fully finished legal basement suite with its own kitchen, living area, and two bedrooms—perfect for investor or live up and rent down .With five bedrooms, three bathrooms, a double garage, and extra parking for an RV, this property is practical and inviting. Recent updates, including newer shingles and windows, add to its appeal. Conveniently close to schools, playgrounds and public transit, this home is move-in ready and packed with potential families, investors or anyone seeking a comfortable and convenient lifestyle. (id:57312)
Property Details
| MLS® Number | A2184504 |
| Property Type | Single Family |
| Neigbourhood | Marlborough Park |
| Community Name | Marlborough Park |
| AmenitiesNearBy | Playground, Schools, Shopping |
| Features | Back Lane, No Smoking Home |
| ParkingSpaceTotal | 4 |
| Plan | 7510603 |
| Structure | None |
Building
| BathroomTotal | 3 |
| BedroomsAboveGround | 3 |
| BedroomsBelowGround | 2 |
| BedroomsTotal | 5 |
| Appliances | Refrigerator, Dishwasher, Stove, Microwave Range Hood Combo, Washer & Dryer |
| ArchitecturalStyle | Bungalow |
| BasementDevelopment | Finished |
| BasementFeatures | Separate Entrance, Walk-up, Suite |
| BasementType | Full (finished) |
| ConstructedDate | 1975 |
| ConstructionMaterial | Wood Frame |
| ConstructionStyleAttachment | Detached |
| CoolingType | None |
| FireplacePresent | Yes |
| FireplaceTotal | 1 |
| FlooringType | Laminate, Tile |
| FoundationType | Poured Concrete |
| HalfBathTotal | 1 |
| HeatingFuel | Natural Gas |
| HeatingType | Forced Air |
| StoriesTotal | 1 |
| SizeInterior | 1127.7 Sqft |
| TotalFinishedArea | 1127.7 Sqft |
| Type | House |
Parking
| Detached Garage | 2 |
| RV |
Land
| Acreage | No |
| FenceType | Fence |
| LandAmenities | Playground, Schools, Shopping |
| SizeDepth | 9.3 M |
| SizeFrontage | 3.93 M |
| SizeIrregular | 462.00 |
| SizeTotal | 462 M2|4,051 - 7,250 Sqft |
| SizeTotalText | 462 M2|4,051 - 7,250 Sqft |
| ZoningDescription | R-cg |
Rooms
| Level | Type | Length | Width | Dimensions |
|---|---|---|---|---|
| Basement | Recreational, Games Room | 24.00 Ft x 9.58 Ft | ||
| Basement | Kitchen | 11.50 Ft x 9.17 Ft | ||
| Basement | Furnace | 13.08 Ft x 6.08 Ft | ||
| Basement | Bedroom | 13.50 Ft x 9.17 Ft | ||
| Basement | Bedroom | 16.25 Ft x 11.00 Ft | ||
| Basement | 3pc Bathroom | 12.00 Ft x 4.75 Ft | ||
| Main Level | Bedroom | 10.25 Ft x 8.92 Ft | ||
| Main Level | Primary Bedroom | 13.33 Ft x 11.00 Ft | ||
| Main Level | 2pc Bathroom | 5.00 Ft x 4.50 Ft | ||
| Main Level | Bedroom | 10.33 Ft x 8.17 Ft | ||
| Main Level | 4pc Bathroom | 8.17 Ft x 4.92 Ft | ||
| Main Level | Other | 4.83 Ft x 3.92 Ft | ||
| Main Level | Living Room | 15.08 Ft x 13.67 Ft | ||
| Main Level | Dining Room | 10.00 Ft x 9.17 Ft | ||
| Main Level | Kitchen | 13.67 Ft x 13.25 Ft |
https://www.realtor.ca/real-estate/27756915/6731-malvern-road-ne-calgary-marlborough-park
Interested?
Contact us for more information
Tanweer Ahmed
Associate
4034 16 Street Sw
Calgary, Alberta T2T 4H4
Laeeq Ahmad
Associate
4034 16 Street Sw
Calgary, Alberta T2T 4H4







































