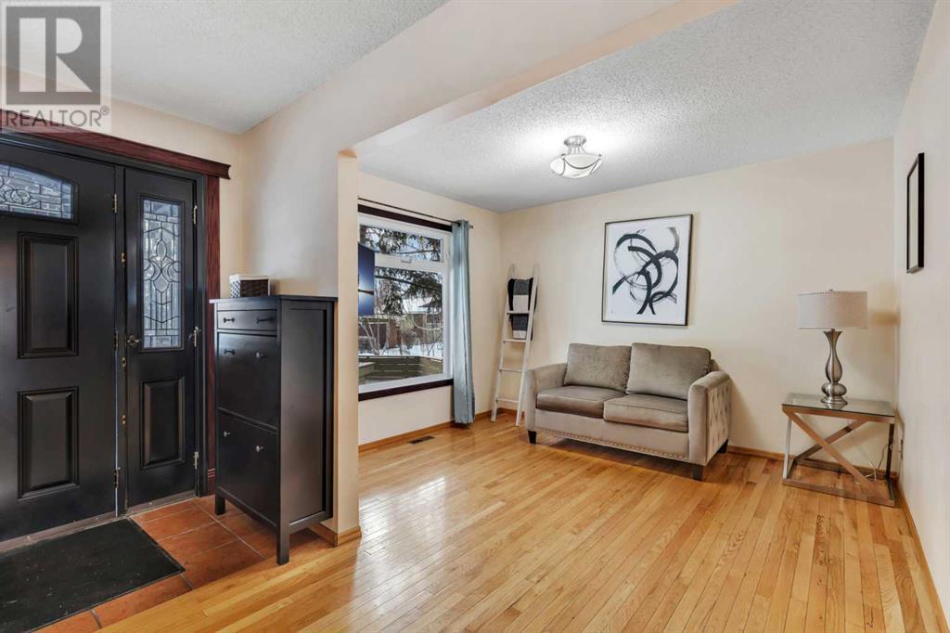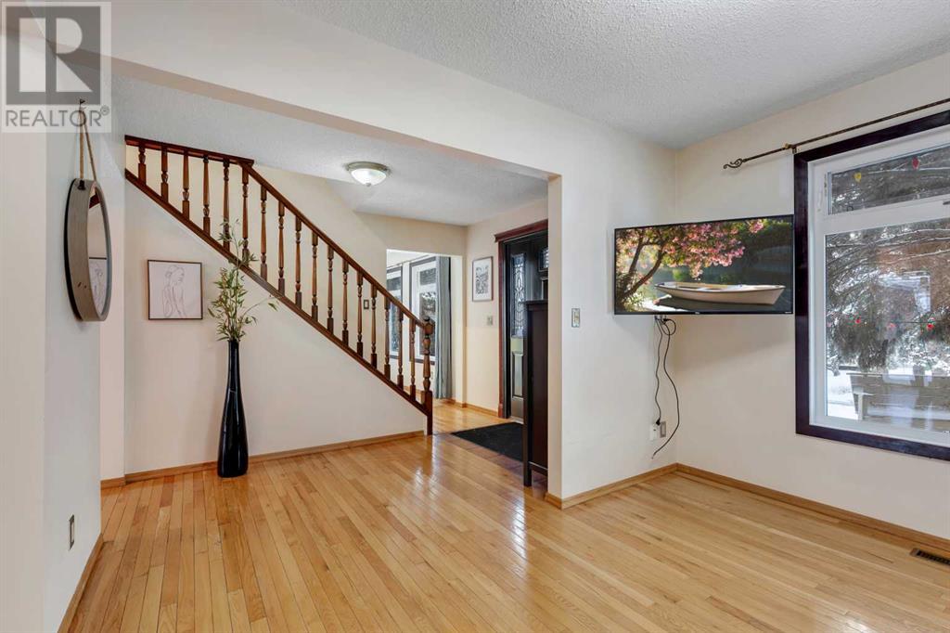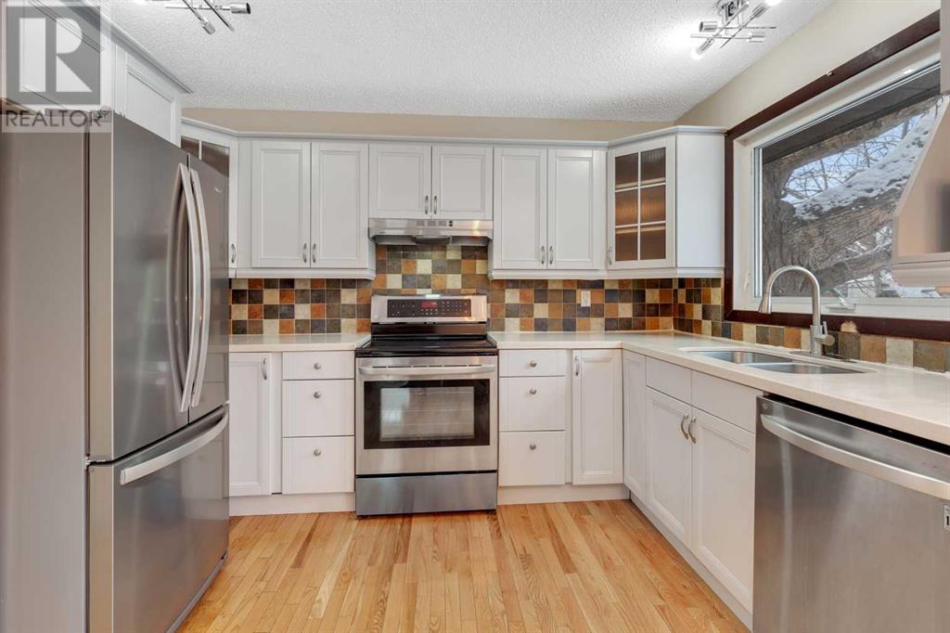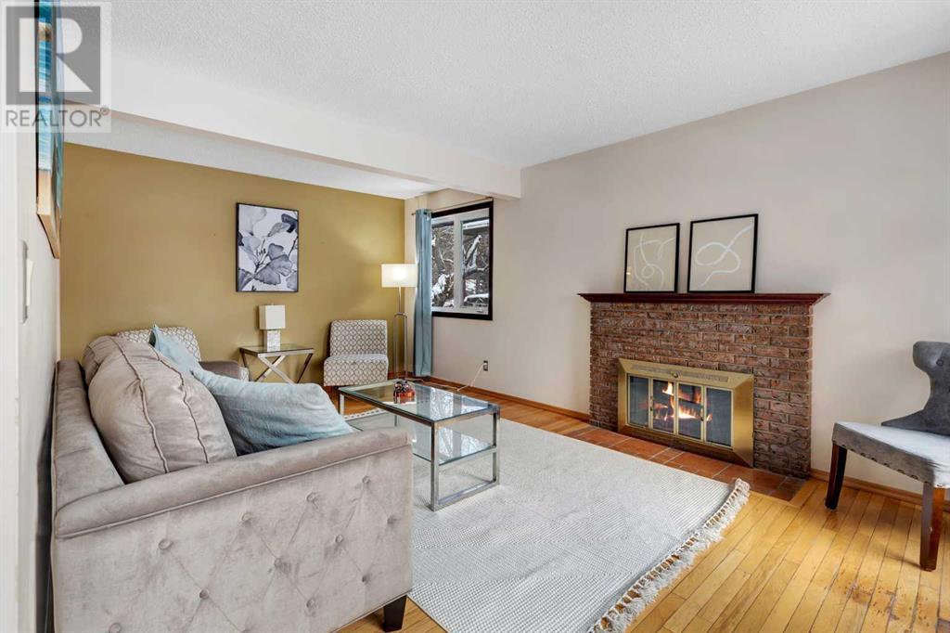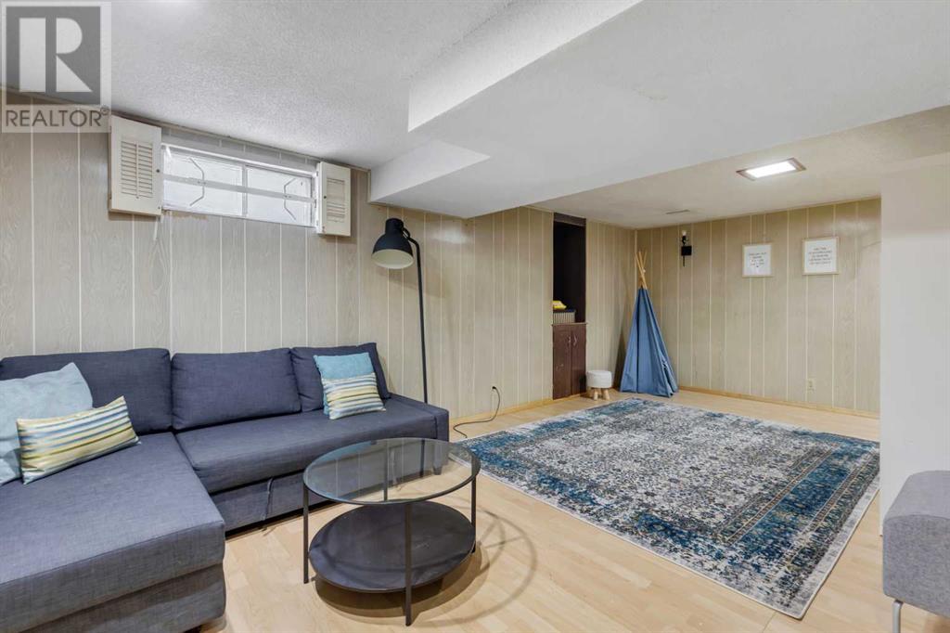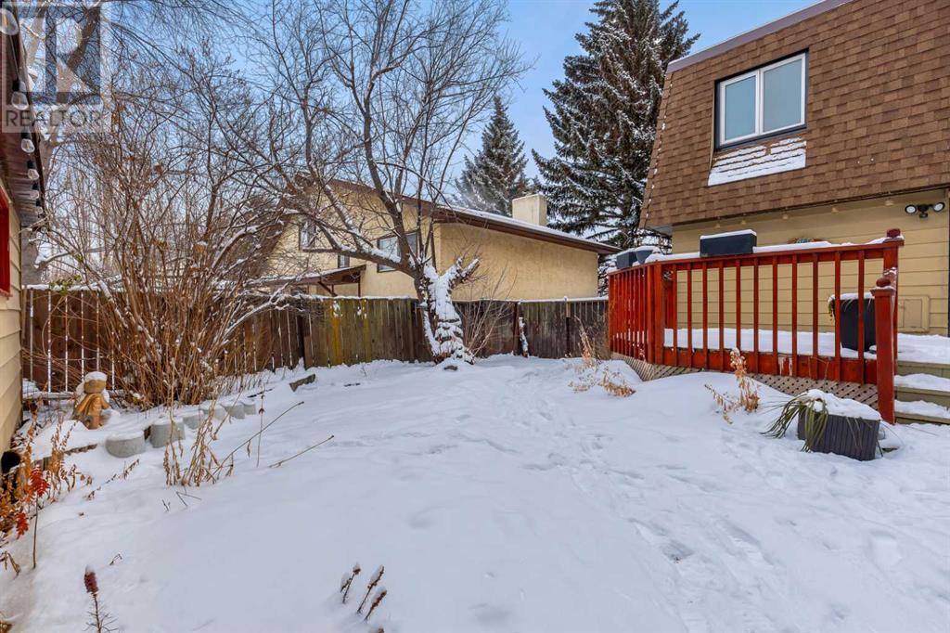6724 Silverdale Road Nw Calgary, Alberta T3B 3N2
$665,000
Welcome to the heart of Silver Springs, one of Calgary’s most sought-after northwest neighborhoods! This stunning Cape Cod-style two-storey home is brimming with charm and perfectly situated on a quiet street near parks and schools—a dream setting for families and first-time buyers alike.Step inside to discover a thoughtful layout that balances timeless style with modern functionality. The main floor offers a bright, classic living and dining area, complemented by an inviting eat-in kitchen—perfect for morning coffee or casual family meals. A cozy family room completes the space, creating a warm and welcoming atmosphere.Upstairs, you’ll find three spacious bedrooms and a beautifully appointed full bath, ideal for rest and relaxation. The lower level features a large second living room, perfect for movie nights or a playroom, as well as an additional 3-piece bathroom for added convenience. The basement provides ample storage, utility, and laundry space, ensuring all your practical needs are met.Outside, the property shines with its 24 x 20 ft garage and a beautifully landscaped, tree-lined yard—a private oasis for outdoor enjoyment.Living in Silver Springs means more than just a home; it’s a lifestyle. Enjoy the community’s vibrant amenities, including an outdoor pool, nearby shopping, and easy access to parks, pathways, and recreational facilities. Commuting is a breeze with excellent connections by train, bike, or car, and you’re just minutes from the University of Calgary and the majestic Rocky Mountains.Don’t miss this opportunity to call this beautiful home and dynamic neighborhood yours. Book your showing today and start your next chapter in Silver Springs! (id:57312)
Property Details
| MLS® Number | A2185218 |
| Property Type | Single Family |
| Neigbourhood | Silver Springs |
| Community Name | Silver Springs |
| AmenitiesNearBy | Golf Course, Park, Playground, Recreation Nearby, Schools, Shopping |
| CommunityFeatures | Golf Course Development |
| Features | Treed, See Remarks, Back Lane, Pvc Window, No Animal Home, No Smoking Home |
| ParkingSpaceTotal | 2 |
| Plan | 1449lk |
| Structure | Deck, Porch, Porch, Porch, See Remarks |
Building
| BathroomTotal | 3 |
| BedroomsAboveGround | 3 |
| BedroomsTotal | 3 |
| Appliances | Washer, Refrigerator, Dishwasher, Stove, Dryer, Hood Fan, Window Coverings |
| BasementDevelopment | Finished |
| BasementType | Full (finished) |
| ConstructedDate | 1973 |
| ConstructionMaterial | Wood Frame |
| ConstructionStyleAttachment | Detached |
| CoolingType | None |
| ExteriorFinish | Brick, Metal |
| FireplacePresent | Yes |
| FireplaceTotal | 1 |
| FlooringType | Ceramic Tile, Hardwood, Laminate |
| FoundationType | Poured Concrete |
| HalfBathTotal | 1 |
| HeatingFuel | Natural Gas |
| HeatingType | Forced Air |
| StoriesTotal | 2 |
| SizeInterior | 1475 Sqft |
| TotalFinishedArea | 1475 Sqft |
| Type | House |
Parking
| Detached Garage | 2 |
| Other |
Land
| Acreage | No |
| FenceType | Fence |
| LandAmenities | Golf Course, Park, Playground, Recreation Nearby, Schools, Shopping |
| LandscapeFeatures | Landscaped, Lawn |
| SizeDepth | 33.5 M |
| SizeFrontage | 17.09 M |
| SizeIrregular | 515.00 |
| SizeTotal | 515 M2|4,051 - 7,250 Sqft |
| SizeTotalText | 515 M2|4,051 - 7,250 Sqft |
| ZoningDescription | R-cg |
Rooms
| Level | Type | Length | Width | Dimensions |
|---|---|---|---|---|
| Second Level | Primary Bedroom | 13.67 Ft x 21.42 Ft | ||
| Second Level | Bedroom | 11.58 Ft x 10.67 Ft | ||
| Second Level | Bedroom | 9.00 Ft x 10.42 Ft | ||
| Second Level | 4pc Bathroom | 10.58 Ft x 5.92 Ft | ||
| Basement | Recreational, Games Room | 16.17 Ft x 22.33 Ft | ||
| Basement | Storage | 19.33 Ft x 22.67 Ft | ||
| Basement | 4pc Bathroom | 5.50 Ft x 5.08 Ft | ||
| Main Level | Dining Room | 5.58 Ft x 8.92 Ft | ||
| Main Level | Living Room | 9.58 Ft x 11.42 Ft | ||
| Main Level | Kitchen | 9.50 Ft x 11.50 Ft | ||
| Main Level | Family Room | 11.33 Ft x 18.33 Ft | ||
| Main Level | Other | 9.42 Ft x 13.92 Ft | ||
| Main Level | Other | 3.42 Ft x 8.92 Ft | ||
| Main Level | 2pc Bathroom | 7.00 Ft x 4.75 Ft |
https://www.realtor.ca/real-estate/27795241/6724-silverdale-road-nw-calgary-silver-springs
Interested?
Contact us for more information
Nick Sedrak
Associate Broker
201, 4600 Crowchild Trail Nw
Calgary, Alberta T3A 2L6



