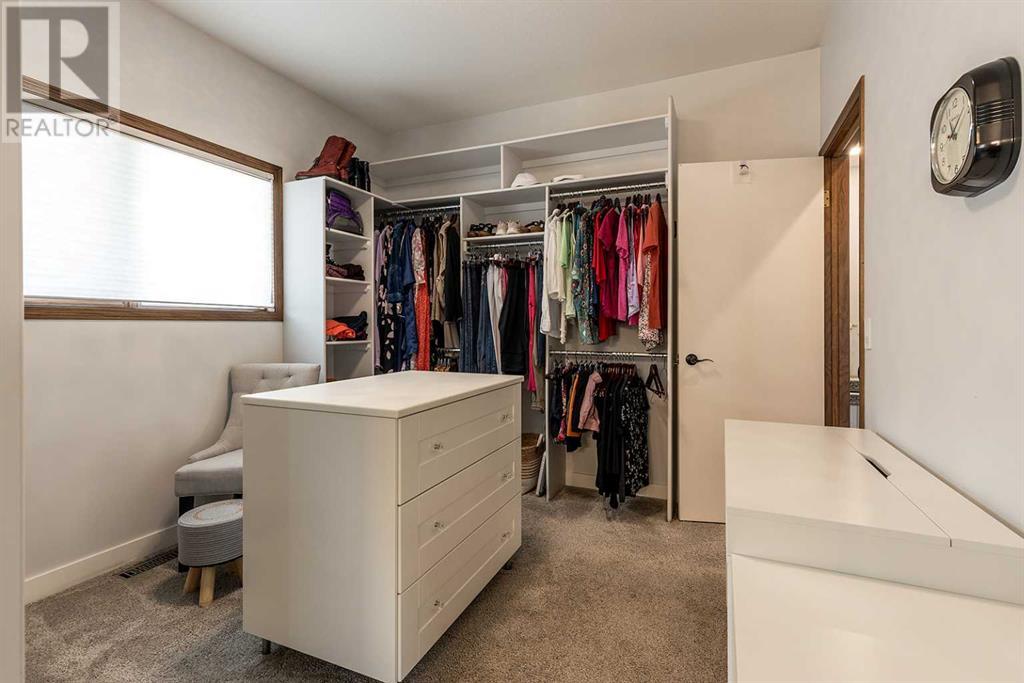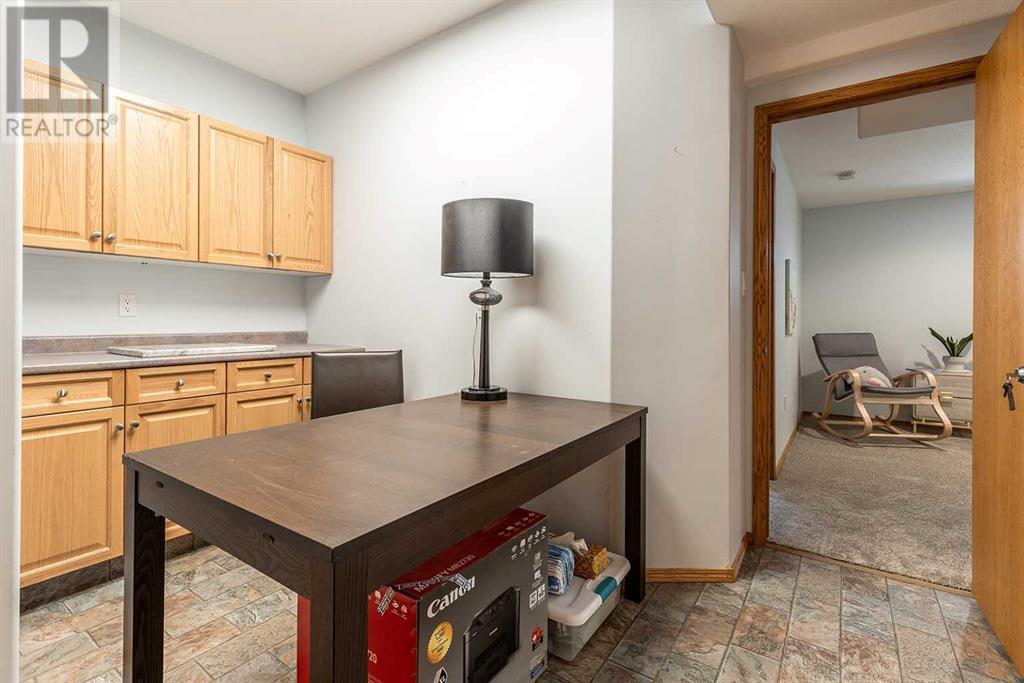67 Vintage Meadows Place Se Medicine Hat, Alberta T1B 4G8
$675,000
Welcome to this STUNNINGLY RENOVATED BUNGALOW in Park Meadows, featuring an ADDITIONAL DETACHED GARAGE and a ONE-OF-A-KIND CEDAR INTERIOR HOT TUB HOUSE! Situated in the exclusive Vintage Park Meadows Place cul-de-sac, this home offers both privacy and convenience, with shopping, parks, and amenities all within walking distance. Step inside and discover the perfect blend of high-end finishes and modern comfort. The main floor greets you with ¾-inch Red Oak Hardwood flooring, cathedral ceilings with ceiling fans, and a granite fireplace masterpiece with a mantel resembling petrified wood. Carefully designed lighting, including pot lights and re-stained oak trims, complements the custom stairwell railing, adding to the warm ambiance.The updated kitchen is a chef’s dream, boasting White Himalayan and White Labrador granite countertops and an expansive island perfect for meal prep or casual dining. The thoughtfully designed pantry provides ample storage and includes a discreet space for your microwave and bar refrigerator. The main floor features two spacious bedrooms, including the luxurious primary suite. This retreat boasts three entry points, a 5-piece spa-like ensuite with a walk-in shower, jetted tub, and coordinated granite, tile, and hardwood finishes, plus a walk-in closet that combines elegance and practicality. Adjacent, the all-season sunroom offers a serene space to relax, while the main-floor laundry ensures convenience. The fully developed basement includes brand-new carpet, two additional bedrooms, and a hobby room, perfect for family or guests. Enjoy the warmth of four fireplaces strategically placed in the living room, sunroom, primary bedroom, and basement. A dual furnace system and a separate entrance to the backyard add further functionality. The backyard is thoughtfully designed for low maintenance, featuring beautiful paving stones and concrete. For hobbyists or car enthusiasts, this property provides two heated garages: the attached double garage and the detached rear garage, equipped with 220V power, a 100-amp panel, and quality cabinetry with quartz countertops—the ideal workshop space. The highlight of this property is the 12x12 heated hot tub house, with its charming cedar interior, brick exterior, electric wall heater, exhaust fan, and wall-mounted TV. This luxurious retreat is perfect for year-round relaxation. This home offers exceptional value, modern amenities, and a tranquil setting. Opportunities like this are rare—book your showing with a real estate agent today! (id:57312)
Property Details
| MLS® Number | A2176995 |
| Property Type | Single Family |
| Community Name | Southview-Park Meadows |
| AmenitiesNearBy | Park, Playground, Shopping |
| Features | Cul-de-sac, See Remarks, Other, Back Lane, Closet Organizers, No Animal Home, No Smoking Home |
| ParkingSpaceTotal | 6 |
| Plan | 9511466 |
Building
| BathroomTotal | 3 |
| BedroomsAboveGround | 3 |
| BedroomsBelowGround | 2 |
| BedroomsTotal | 5 |
| Appliances | Washer, Refrigerator, Dishwasher, Stove, Dryer |
| ArchitecturalStyle | Bungalow |
| BasementDevelopment | Finished |
| BasementFeatures | Separate Entrance |
| BasementType | Full (finished) |
| ConstructedDate | 1996 |
| ConstructionStyleAttachment | Detached |
| CoolingType | Central Air Conditioning |
| ExteriorFinish | Brick, Stucco |
| FireplacePresent | Yes |
| FireplaceTotal | 4 |
| FlooringType | Carpeted, Hardwood, Tile |
| FoundationType | Poured Concrete |
| HeatingType | Other, Forced Air |
| StoriesTotal | 1 |
| SizeInterior | 1953 Sqft |
| TotalFinishedArea | 1953 Sqft |
| Type | House |
Parking
| Attached Garage | 2 |
| Detached Garage | 2 |
| Garage | |
| Heated Garage | |
| Parking Pad | |
| RV |
Land
| Acreage | No |
| FenceType | Fence |
| LandAmenities | Park, Playground, Shopping |
| SizeDepth | 37.23 M |
| SizeFrontage | 18 M |
| SizeIrregular | 7060.00 |
| SizeTotal | 7060 Sqft|4,051 - 7,250 Sqft |
| SizeTotalText | 7060 Sqft|4,051 - 7,250 Sqft |
| ZoningDescription | R-ld |
Rooms
| Level | Type | Length | Width | Dimensions |
|---|---|---|---|---|
| Basement | Recreational, Games Room | 29.08 Ft x 40.92 Ft | ||
| Basement | Bedroom | 13.83 Ft x 13.50 Ft | ||
| Basement | 3pc Bathroom | 10.42 Ft x 4.92 Ft | ||
| Basement | Furnace | 12.08 Ft x 9.33 Ft | ||
| Basement | Bedroom | 15.00 Ft x 11.75 Ft | ||
| Basement | Office | 12.00 Ft x 10.00 Ft | ||
| Main Level | Foyer | 9.33 Ft x 7.67 Ft | ||
| Main Level | Living Room | 13.92 Ft x 13.17 Ft | ||
| Main Level | Dining Room | 9.67 Ft x 20.42 Ft | ||
| Main Level | Kitchen | 22.00 Ft x 15.08 Ft | ||
| Main Level | Sunroom | 13.58 Ft x 15.08 Ft | ||
| Main Level | Laundry Room | 4.92 Ft x 10.08 Ft | ||
| Main Level | 4pc Bathroom | 10.00 Ft x 5.08 Ft | ||
| Main Level | Bedroom | 10.92 Ft x 10.33 Ft | ||
| Main Level | Bedroom | 10.83 Ft x 10.33 Ft | ||
| Main Level | 4pc Bathroom | 10.83 Ft x 10.33 Ft | ||
| Main Level | Primary Bedroom | 15.75 Ft x 16.17 Ft |
Interested?
Contact us for more information
Bryan De Jong
Associate
Bay 3, 1335 Trans Canada Way Se
Medicine Hat, Alberta T1B 1J1


















































