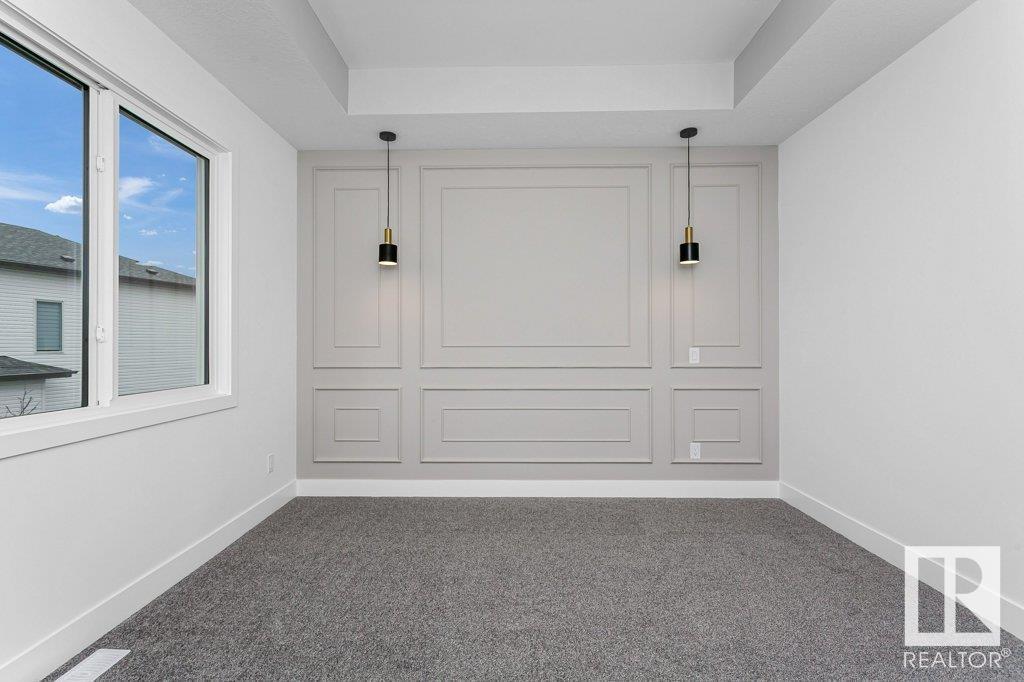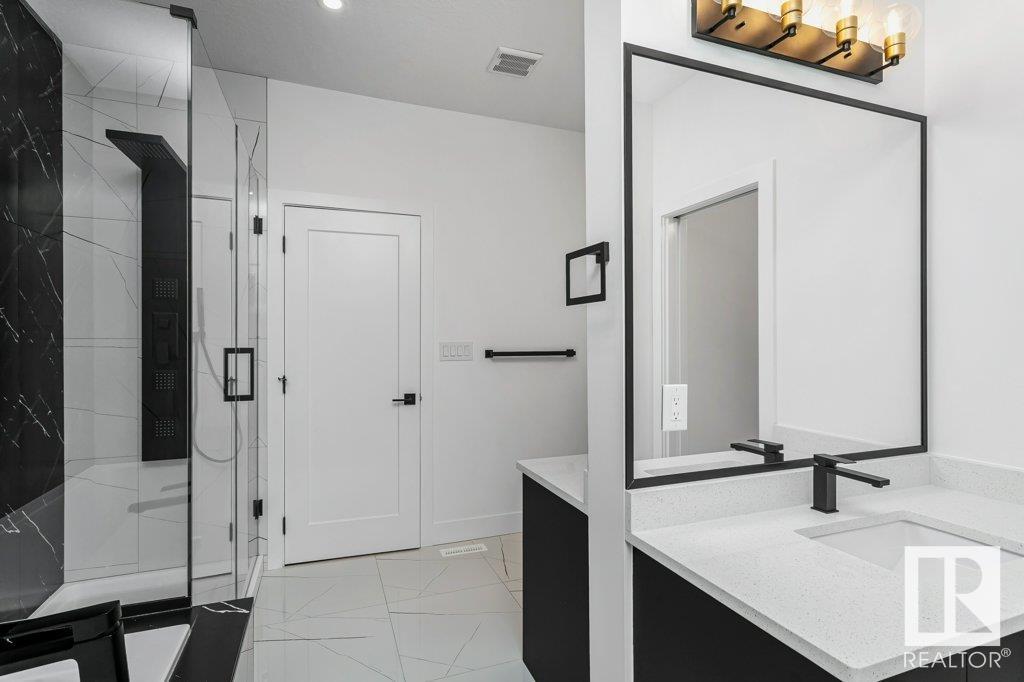67 Dalquist Ba Leduc, Alberta T9E 1N7
$650,000
This home is Cranston's newest model, the Malone, featuring an impressive open-to-above entrance. The large living room includes a stylish fireplace, while the beautiful kitchen is complete with an extended layout, a large island, and a walkthrough pantry. There is also a spacious mudroom accessed from the garage and a den located on the main floor. Upstairs, you will find a generous bonus room with a coffered ceiling design. The master bedroom boasts a tray ceiling and a feature wall, along with a unique 5-piece ensuite bathroom and a walk-in closet. Additionally, there are two well-sized bedrooms, a 4-piece bathroom, and a full laundry room equipped with a sink, completing the second level. The unfinished basement is ready for you to customize to meet your specific needs. The home also includes an attached double garage with a floor drain. (id:57312)
Property Details
| MLS® Number | E4416305 |
| Property Type | Single Family |
| Neigbourhood | Meadowview Park_LEDU |
| Features | Corner Site |
Building
| BathroomTotal | 3 |
| BedroomsTotal | 3 |
| BasementDevelopment | Unfinished |
| BasementType | Full (unfinished) |
| ConstructedDate | 2024 |
| ConstructionStyleAttachment | Detached |
| HalfBathTotal | 1 |
| HeatingType | Forced Air |
| StoriesTotal | 2 |
| SizeInterior | 2436.8417 Sqft |
| Type | House |
Parking
| Attached Garage |
Land
| Acreage | No |
Rooms
| Level | Type | Length | Width | Dimensions |
|---|---|---|---|---|
| Main Level | Living Room | Measurements not available | ||
| Main Level | Dining Room | Measurements not available | ||
| Main Level | Kitchen | Measurements not available | ||
| Main Level | Den | Measurements not available | ||
| Upper Level | Primary Bedroom | Measurements not available | ||
| Upper Level | Bedroom 2 | Measurements not available | ||
| Upper Level | Bedroom 3 | Measurements not available | ||
| Upper Level | Bonus Room | Measurements not available |
https://www.realtor.ca/real-estate/27745232/67-dalquist-ba-leduc-meadowview-parkledu
Interested?
Contact us for more information
Harneet K. Dhaliwal
Associate
102-3224 Parsons Rd Nw
Edmonton, Alberta T6N 1M2



































