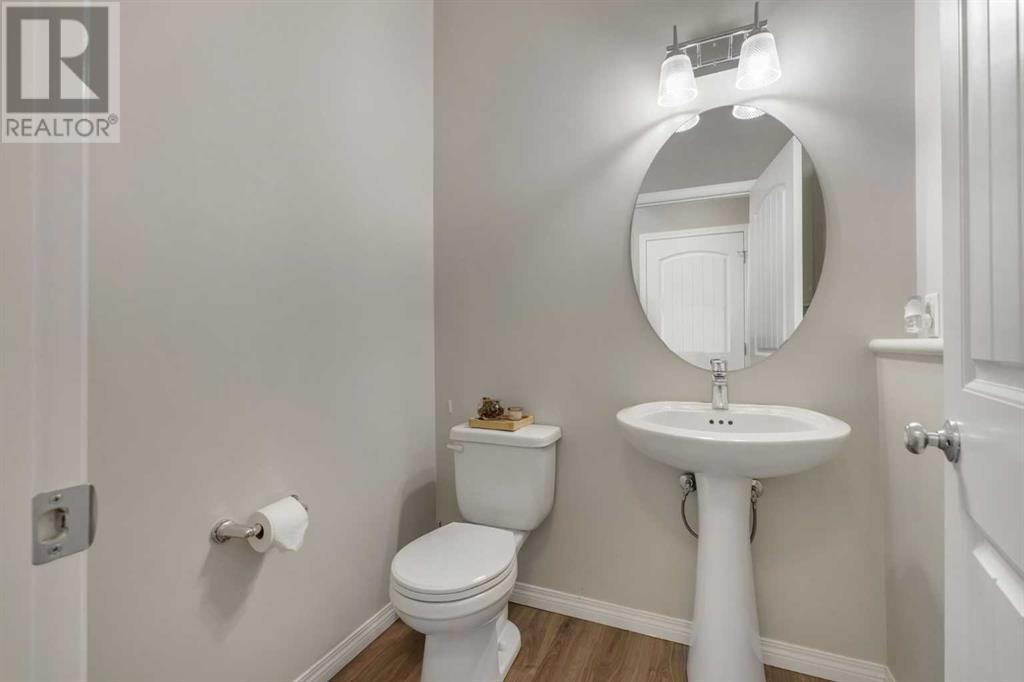669 Redstone Drive Ne Calgary, Alberta T3N 1B6
$585,000
Immaculate Semi-Detached Duplex in Redstone NE – Your Dream Home Awaits! Located in the highly sought-after community of Redstone NE, Calgary, this stunning 1700+ sq. ft. semi-detached duplex offers a blend of modern upgrades, spacious living, and unparalleled convenience. Welcoming Main Floor, Showcases laminate flooring and an upgraded l upgraded kitchen designed for the chef in the family, with modern finishes, premium cabinetry, and upgraded fixtures. Separate Living & Family Areas: The main floor offers versatile spaces with distinct areas for formal entertaining and casual relaxation along with a convenient 2-piece washroom. Upper-Level Comfort: Features 3 spacious bedrooms, including a primary bedroom with a luxurious 5-piece ensuite and plush carpets for added comfort, plus a stylish 4-piece bathroom for the family. Thoughtfully installed lighting fixtures throughout the home create a warm and inviting atmosphere. The property is in a prime location in NE Calgary, nestled in one of the city’s most demanded communities. It is just steps away from the Redstone retail market, schools, parks, and major commuter routes, ensuring convenience and accessibility. This well-maintained, move-in-ready semi-detached duplex is perfect for families seeking a stylish and comfortable home in a vibrant neighborhood. Schedule your private showing today to make this incredible property yours! (id:57312)
Property Details
| MLS® Number | A2185150 |
| Property Type | Single Family |
| Neigbourhood | Redstone |
| Community Name | Redstone |
| AmenitiesNearBy | Park, Playground, Schools, Shopping |
| Features | Back Lane, Closet Organizers, No Smoking Home |
| ParkingSpaceTotal | 2 |
| Plan | 1810177 |
| Structure | None |
Building
| BathroomTotal | 3 |
| BedroomsAboveGround | 3 |
| BedroomsTotal | 3 |
| Appliances | Washer, Refrigerator, Dishwasher, Stove, Dryer, Microwave Range Hood Combo |
| BasementDevelopment | Unfinished |
| BasementType | Full (unfinished) |
| ConstructedDate | 2018 |
| ConstructionMaterial | Poured Concrete, Wood Frame |
| ConstructionStyleAttachment | Semi-detached |
| CoolingType | None |
| ExteriorFinish | Concrete, Vinyl Siding |
| FlooringType | Carpeted, Laminate, Tile |
| FoundationType | Poured Concrete |
| HalfBathTotal | 1 |
| HeatingType | Forced Air |
| StoriesTotal | 2 |
| SizeInterior | 1742.73 Sqft |
| TotalFinishedArea | 1742.73 Sqft |
| Type | Duplex |
Parking
| Other |
Land
| Acreage | No |
| FenceType | Not Fenced |
| LandAmenities | Park, Playground, Schools, Shopping |
| SizeIrregular | 254.00 |
| SizeTotal | 254 Sqft|0-4,050 Sqft |
| SizeTotalText | 254 Sqft|0-4,050 Sqft |
| ZoningDescription | R-g |
Rooms
| Level | Type | Length | Width | Dimensions |
|---|---|---|---|---|
| Main Level | Family Room | 12.00 Ft x 13.58 Ft | ||
| Main Level | Living Room | 9.50 Ft x 12.50 Ft | ||
| Main Level | Kitchen | 12.83 Ft x 13.08 Ft | ||
| Main Level | Dining Room | 7.17 Ft x 8.50 Ft | ||
| Main Level | 2pc Bathroom | 5.25 Ft x 4.92 Ft | ||
| Upper Level | Primary Bedroom | 13.75 Ft x 13.42 Ft | ||
| Upper Level | Bedroom | 9.25 Ft x 10.92 Ft | ||
| Upper Level | Bedroom | 9.33 Ft x 10.92 Ft | ||
| Upper Level | 5pc Bathroom | 4.92 Ft x 11.17 Ft | ||
| Upper Level | 4pc Bathroom | 4.92 Ft x 8.25 Ft | ||
| Upper Level | Den | 13.75 Ft x 13.25 Ft |
https://www.realtor.ca/real-estate/27792132/669-redstone-drive-ne-calgary-redstone
Interested?
Contact us for more information
Sukhbir Sandhu
Associate
700 - 1816 Crowchild Trail Nw
Calgary, Alberta T2M 3Y7

































