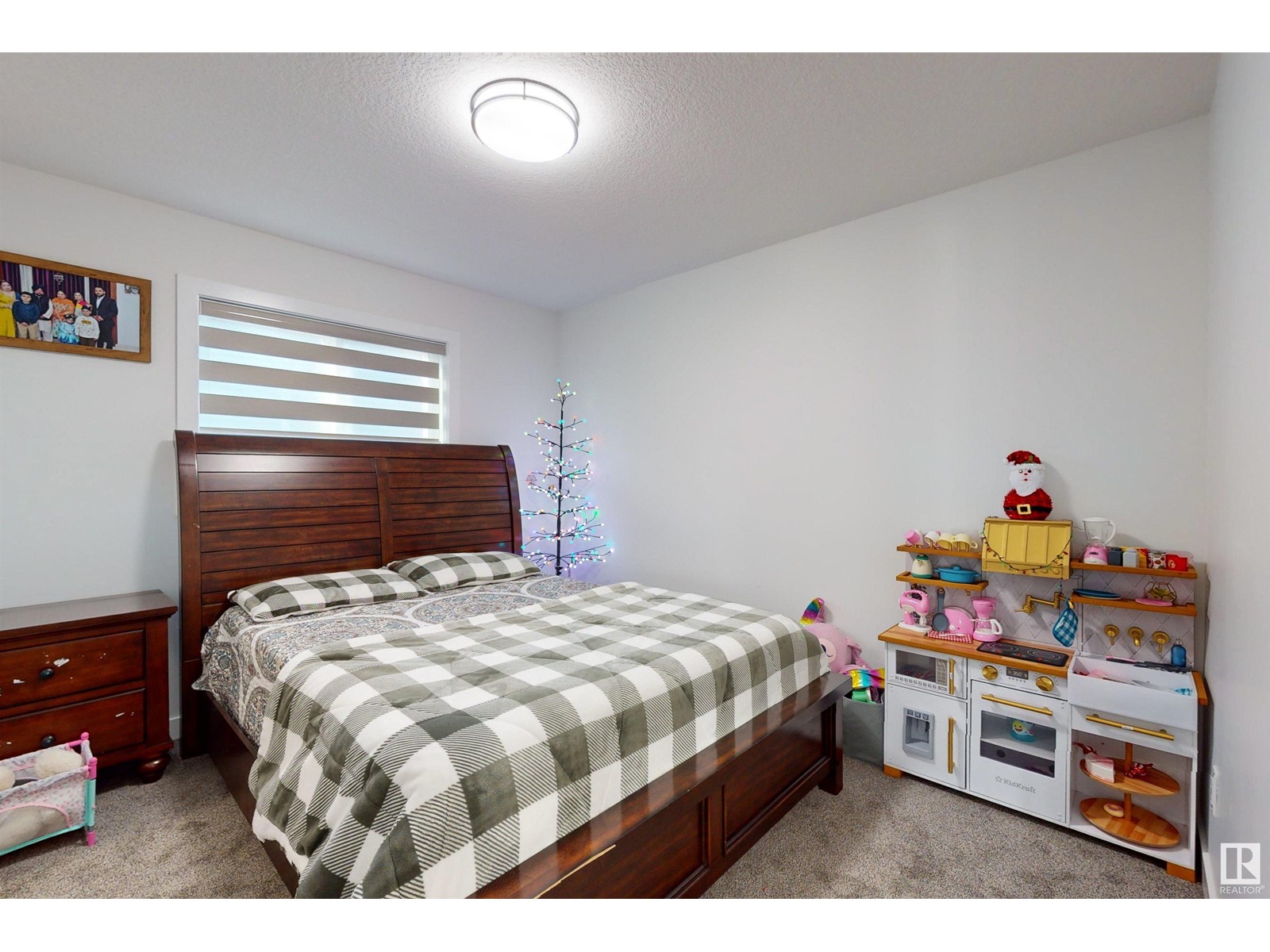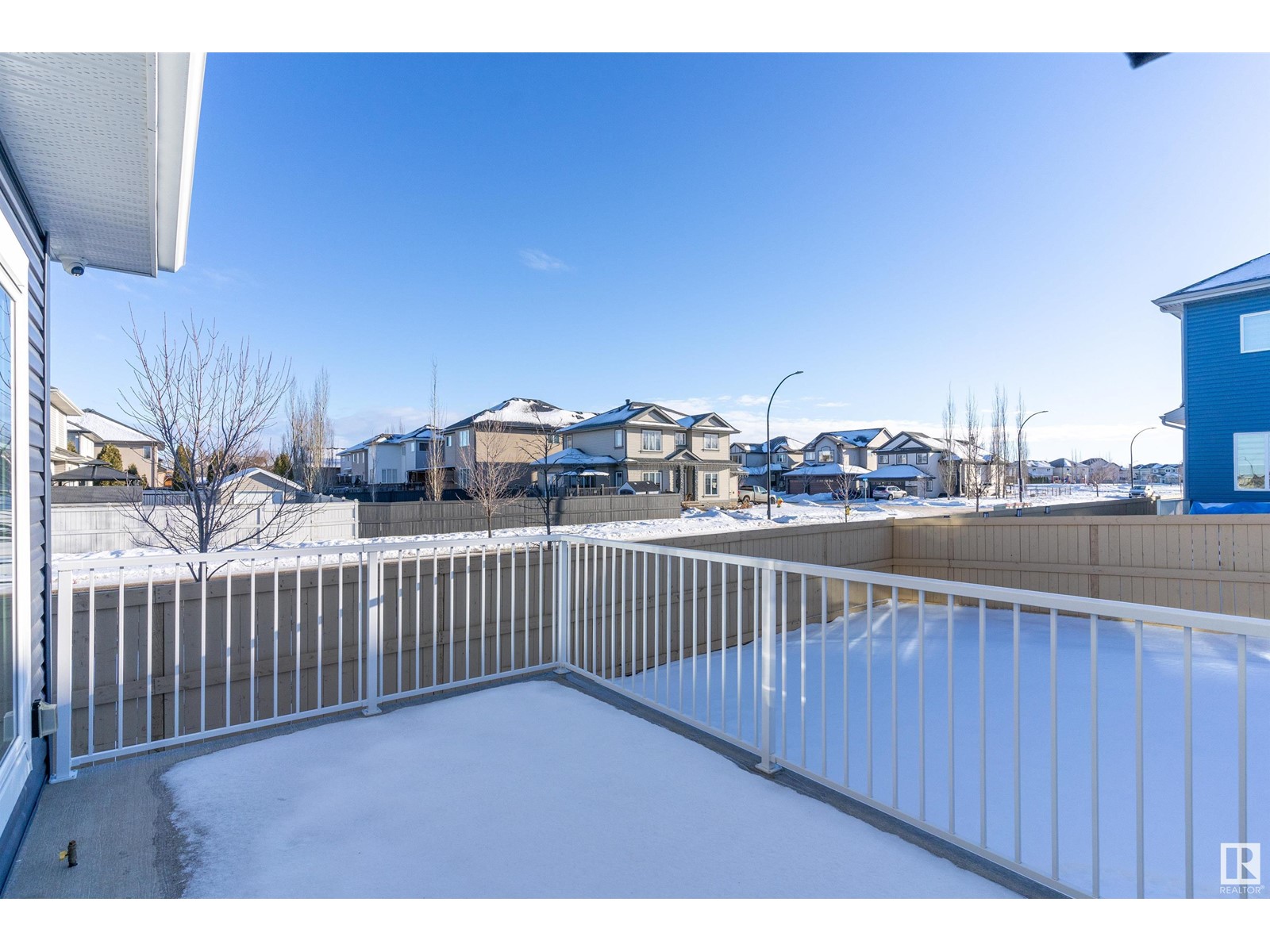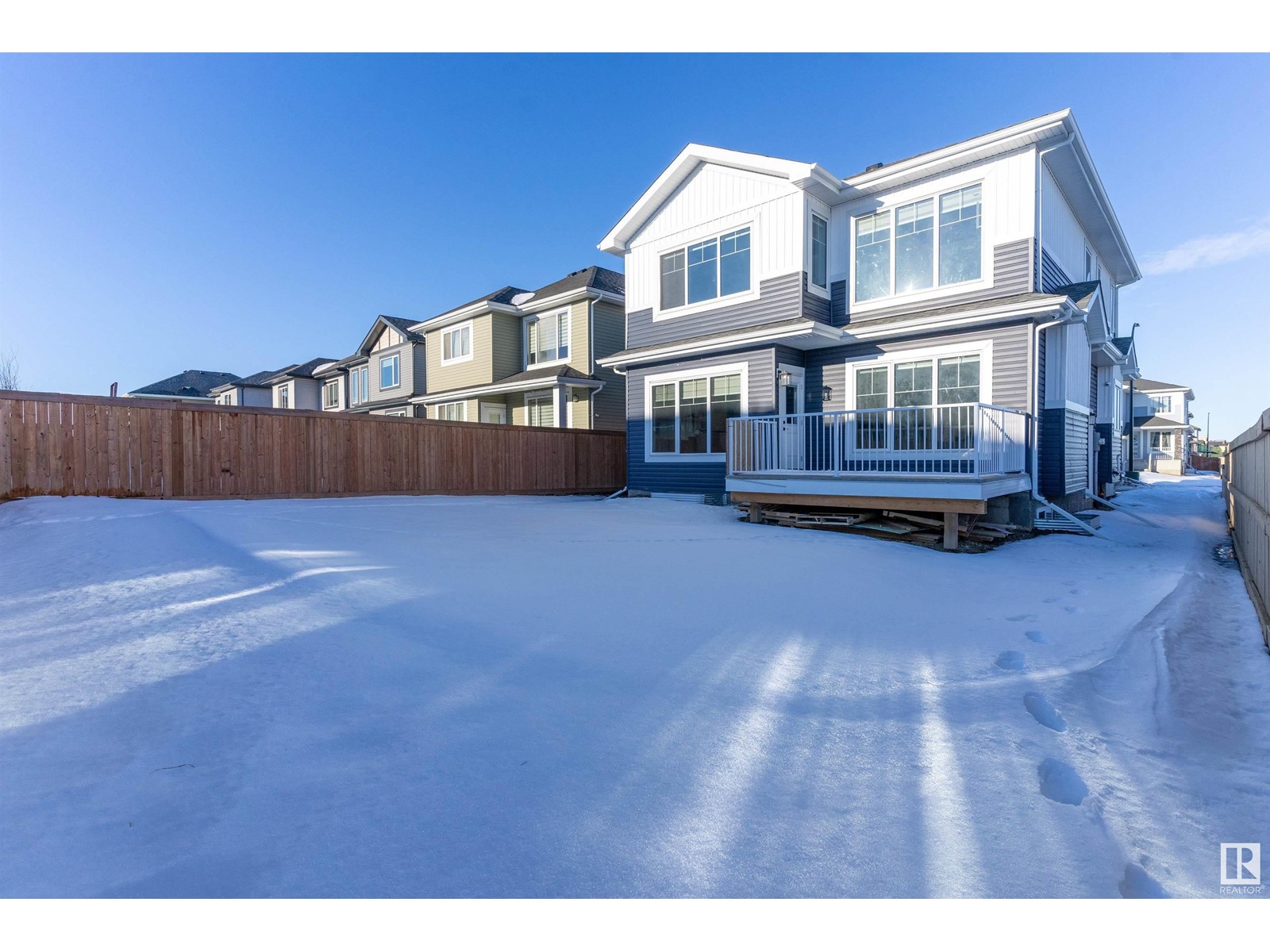6601 38 Ave Beaumont, Alberta T4X 2C5
$759,000
Welcome to the stunning Beaumont Beauty! Located in a vibrant, family-friendly community, this home offers an unbeatable lifestyle close to shopping, schools, parks, and golf courses. This home features a grand open-to-below design, a spacious kitchen perfect for entertaining, and an adjacent spice kitchen for added convenience. The main floor includes a cozy living room, dining area, a bedroom, and a full bathroom—ideal for families with elderly members or guests. Upstairs, you'll find four spacious bedrooms, including a master retreat with a spa-like ensuite and walk-in closet, a bonus room, two full bathrooms, and a convenient upper-floor laundry. Natural light floods the home through its large windows, creating a bright and airy ambiance that makes every space feel open and inviting. The property includes a new EV charger and installed security cameras for added convenience and peace of mind. The unfinished basement with SEPERATE ENTRANCE is ready for your creative touch to make it uniquely yours. (id:57312)
Property Details
| MLS® Number | E4417641 |
| Property Type | Single Family |
| Neigbourhood | Montrose Estates |
| AmenitiesNearBy | Airport, Playground, Shopping |
| CommunityFeatures | Public Swimming Pool |
| Features | Cul-de-sac, Corner Site, No Back Lane, No Animal Home, No Smoking Home |
| ParkingSpaceTotal | 4 |
| Structure | Deck |
Building
| BathroomTotal | 3 |
| BedroomsTotal | 5 |
| Amenities | Ceiling - 9ft |
| Appliances | Dishwasher, Dryer, Microwave, Refrigerator, Stove, Gas Stove(s), Washer, Window Coverings |
| BasementDevelopment | Unfinished |
| BasementType | Full (unfinished) |
| ConstructedDate | 2023 |
| ConstructionStyleAttachment | Detached |
| CoolingType | Central Air Conditioning |
| FireplaceFuel | Electric |
| FireplacePresent | Yes |
| FireplaceType | Unknown |
| HeatingType | Forced Air |
| StoriesTotal | 2 |
| SizeInterior | 2709.9221 Sqft |
| Type | House |
Parking
| Attached Garage |
Land
| Acreage | No |
| LandAmenities | Airport, Playground, Shopping |
| SizeIrregular | 538.65 |
| SizeTotal | 538.65 M2 |
| SizeTotalText | 538.65 M2 |
Rooms
| Level | Type | Length | Width | Dimensions |
|---|---|---|---|---|
| Main Level | Living Room | 4.64 m | 4.28 m | 4.64 m x 4.28 m |
| Main Level | Dining Room | 4.07 m | 2.68 m | 4.07 m x 2.68 m |
| Main Level | Kitchen | 7.11 m | 3.71 m | 7.11 m x 3.71 m |
| Main Level | Bedroom 5 | 3.44 m | 3.34 m | 3.44 m x 3.34 m |
| Upper Level | Primary Bedroom | 5.17 m | 4.57 m | 5.17 m x 4.57 m |
| Upper Level | Bedroom 2 | 3.47 m | 3.1 m | 3.47 m x 3.1 m |
| Upper Level | Bedroom 3 | 3.33 m | 3.16 m | 3.33 m x 3.16 m |
| Upper Level | Bedroom 4 | 3.93 m | 3.11 m | 3.93 m x 3.11 m |
| Upper Level | Bonus Room | 4.03 m | 3.99 m | 4.03 m x 3.99 m |
| Upper Level | Laundry Room | 1.72 m | 1.71 m | 1.72 m x 1.71 m |
https://www.realtor.ca/real-estate/27790420/6601-38-ave-beaumont-montrose-estates
Interested?
Contact us for more information
Vikaas K Kwatra
Broker
9130 34a Ave Nw
Edmonton, Alberta T6E 5P4

















































