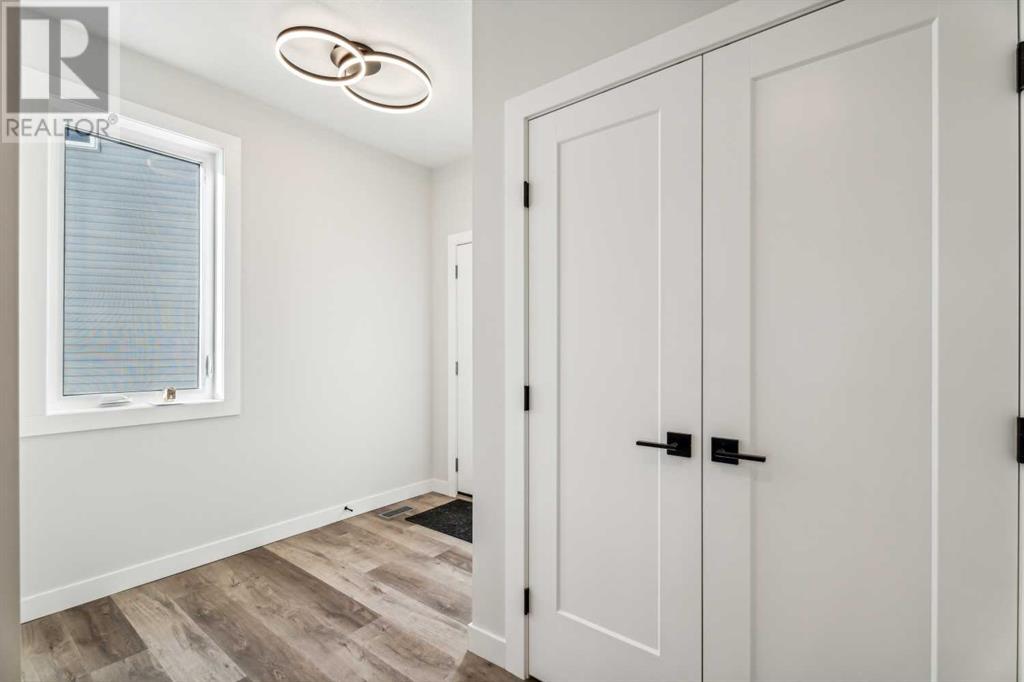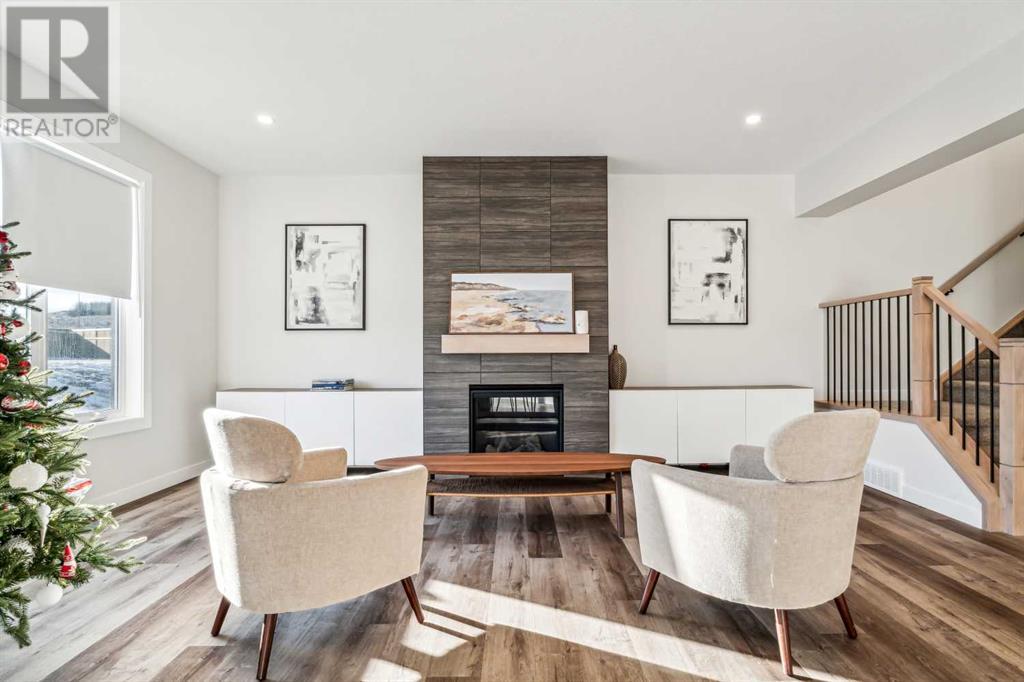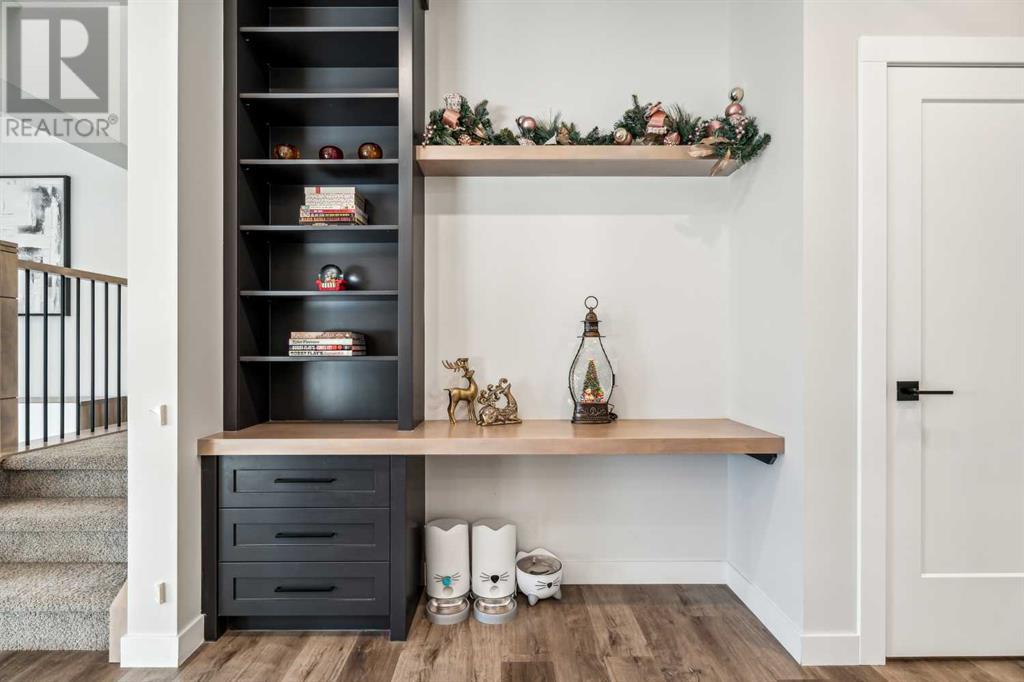66 Precedence View Cochrane, Alberta T4C 3E2
$789,900
Say hello to your new home at 66 Precedence View. This stunning place offers 2500 SqFt of finished living space, a double attached garage and central A/C to keep you comfortable year -round. Designed for both comfort and functionality, this home’s open floor plan creates an inviting space, perfect for entertaining and everyday living. The beautifully upgraded kitchen is the heart of the home, featuring sleek black finishes, quartz countertops, stainless steel appliances, and an oversized island perfect for gatherings. A walk-in pantry provides ample storage for all your culinary needs, while the adjacent dining and living areas offer a seamless flow for hosting family and friends. As you head upstairs, you’ll be greeted by a large bonus room, perfect for a second living area or a home office. Also, on the upper level is a dedicated laundry room for added convenience. Unwind in the luxurious primary suite which boasts a 5-piece ensuite complete with a relaxing soaker tub, walk-in shower, double vanity and a large walk-in closet. Two additional bedrooms and a shared full bathroom complete the well- designed upper level. Step outside to enjoy the West Valley views from your backyard while imagining the possibilities for your un-finished basement, ready to be transformed into your dream space - whether it’s a home gym, theater room or additional living space. Nestled in a desirable neighborhood close to parks and walking/biking trails, this home combines peacefulness with convenience. Don’t miss this opportunity to make this impeccable property your own. Book your showing today! (id:57312)
Open House
This property has open houses!
1:00 pm
Ends at:3:00 pm
1:00 pm
Ends at:3:00 pm
Property Details
| MLS® Number | A2184799 |
| Property Type | Single Family |
| Community Name | Precedence |
| AmenitiesNearBy | Park |
| Features | No Neighbours Behind, Closet Organizers, Gas Bbq Hookup |
| ParkingSpaceTotal | 4 |
| Plan | 2311460 |
| Structure | Deck |
| ViewType | View |
Building
| BathroomTotal | 3 |
| BedroomsAboveGround | 3 |
| BedroomsTotal | 3 |
| Appliances | Washer, Refrigerator, Cooktop - Gas, Dishwasher, Dryer, Microwave, Oven - Built-in, Hood Fan, Window Coverings, Garage Door Opener |
| BasementDevelopment | Unfinished |
| BasementType | Full (unfinished) |
| ConstructedDate | 2023 |
| ConstructionMaterial | Wood Frame |
| ConstructionStyleAttachment | Detached |
| CoolingType | Central Air Conditioning |
| ExteriorFinish | Vinyl Siding |
| FireplacePresent | Yes |
| FireplaceTotal | 1 |
| FlooringType | Carpeted, Linoleum, Tile, Vinyl Plank |
| FoundationType | Poured Concrete |
| HalfBathTotal | 1 |
| HeatingFuel | Natural Gas |
| HeatingType | Other, Forced Air |
| StoriesTotal | 2 |
| SizeInterior | 2494.33 Sqft |
| TotalFinishedArea | 2494.33 Sqft |
| Type | House |
Parking
| Attached Garage | 2 |
Land
| Acreage | No |
| FenceType | Partially Fenced |
| LandAmenities | Park |
| SizeFrontage | 6.76 M |
| SizeIrregular | 506.00 |
| SizeTotal | 506 M2|4,051 - 7,250 Sqft |
| SizeTotalText | 506 M2|4,051 - 7,250 Sqft |
| ZoningDescription | R-mx |
Rooms
| Level | Type | Length | Width | Dimensions |
|---|---|---|---|---|
| Main Level | 2pc Bathroom | .00 Ft x .00 Ft | ||
| Main Level | Dining Room | 11.08 Ft x 16.33 Ft | ||
| Main Level | Foyer | 5.67 Ft x 8.42 Ft | ||
| Main Level | Kitchen | 20.58 Ft x 11.58 Ft | ||
| Main Level | Living Room | 13.83 Ft x 18.25 Ft | ||
| Upper Level | 4pc Bathroom | .00 Ft x .00 Ft | ||
| Upper Level | 5pc Bathroom | .00 Ft x .00 Ft | ||
| Upper Level | Bedroom | 14.67 Ft x 10.17 Ft | ||
| Upper Level | Bedroom | 15.00 Ft x 17.67 Ft | ||
| Upper Level | Family Room | 20.58 Ft x 15.00 Ft | ||
| Upper Level | Laundry Room | 5.67 Ft x 8.58 Ft | ||
| Upper Level | Other | 14.58 Ft x 4.92 Ft | ||
| Upper Level | Primary Bedroom | 14.00 Ft x 18.42 Ft |
https://www.realtor.ca/real-estate/27758962/66-precedence-view-cochrane-precedence
Interested?
Contact us for more information
Treena Anne Mcmahon
Associate
110, 7220 Fisher Street S.e.
Calgary, Alberta T2H 2H8
































