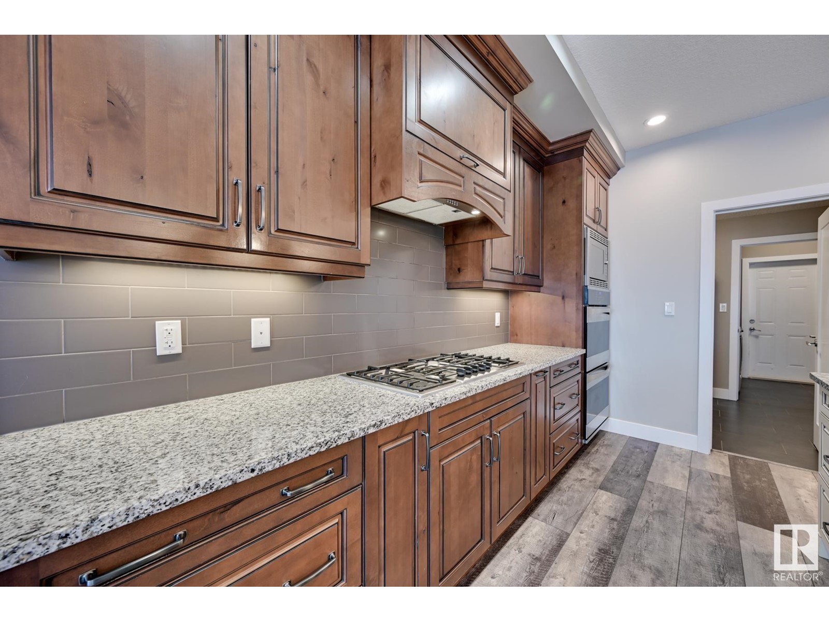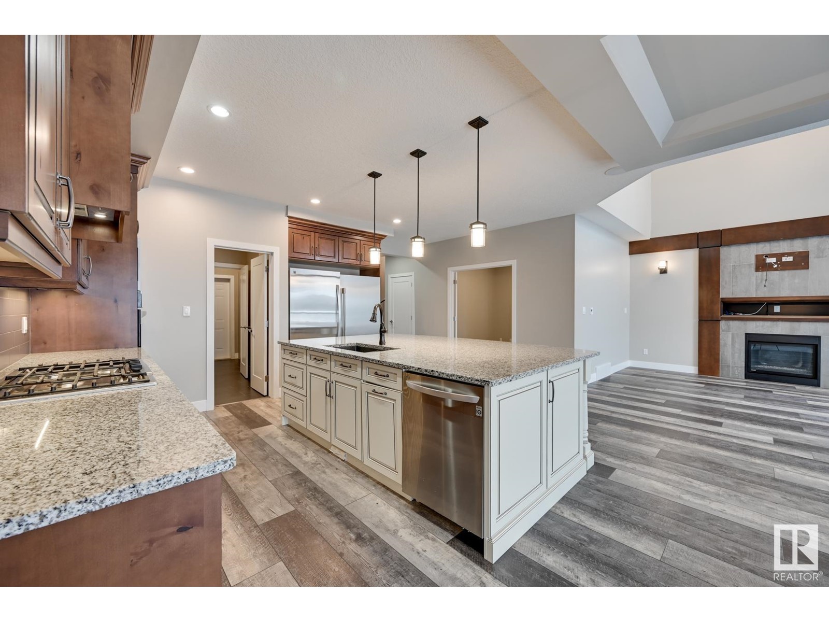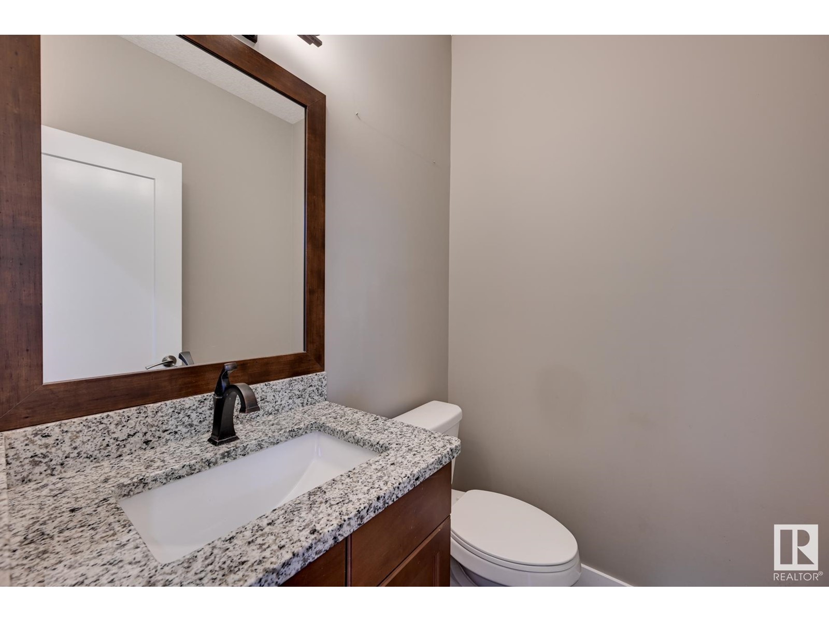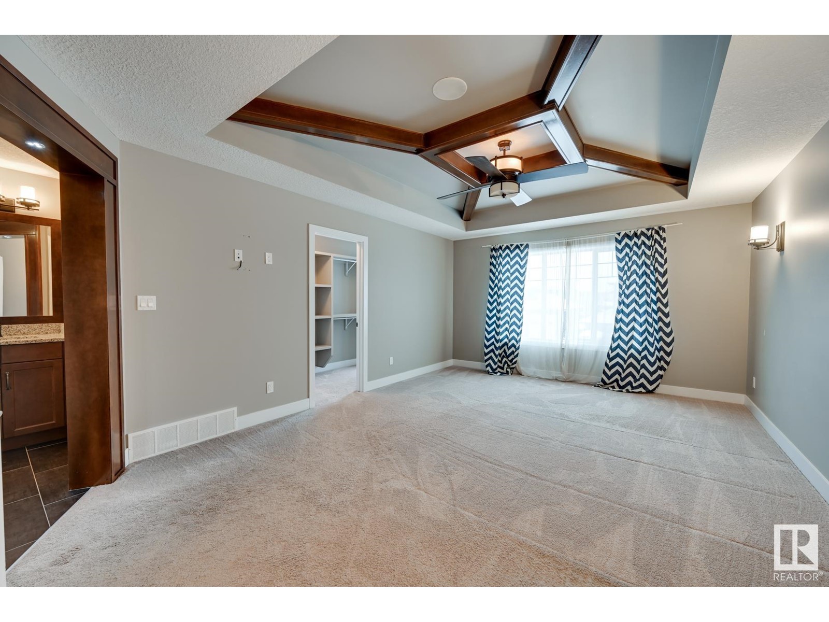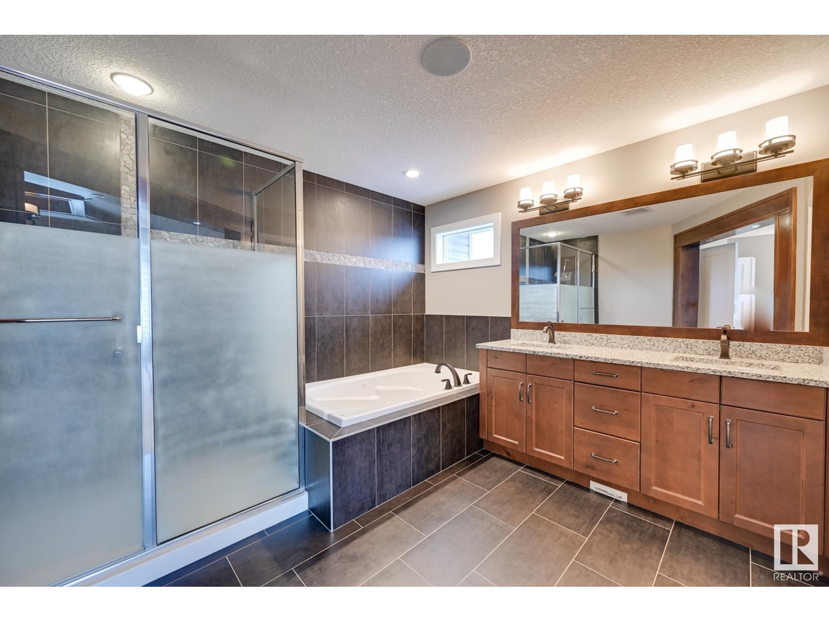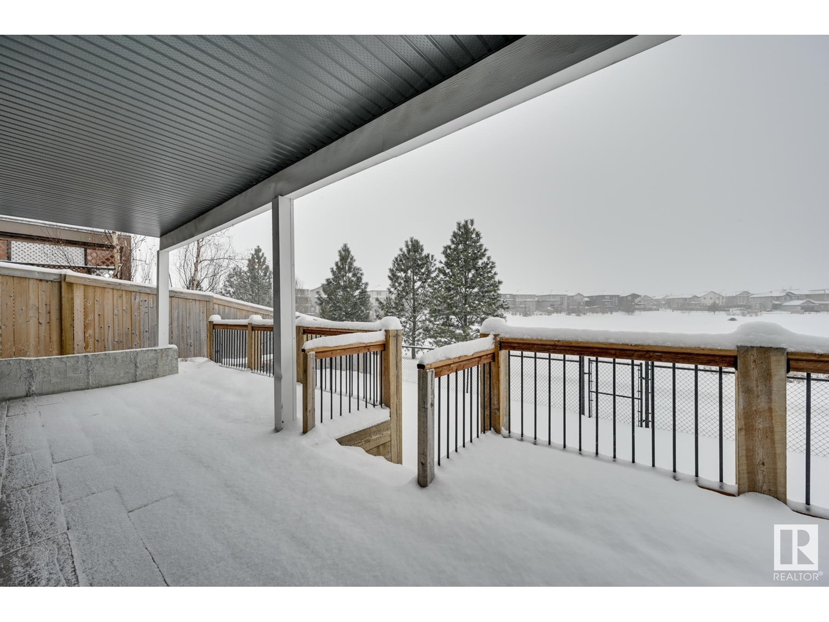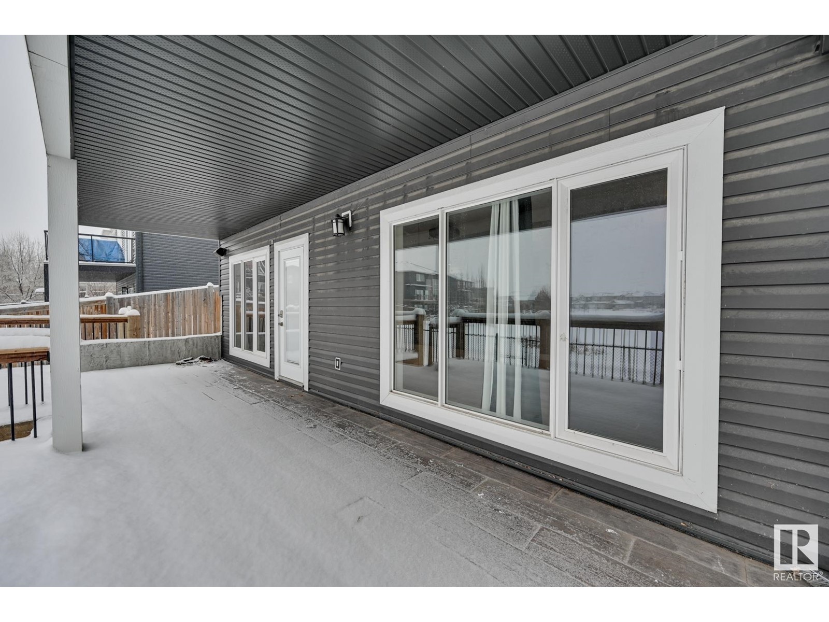66 Chestnut Wy Fort Saskatchewan, Alberta T8L 0R6
$774,900
Fully finished WALK-OUT backing serene GREEN SPACE!! Welcome to this stunning 2558 sq ft 2-story home offering luxurious finishes and exceptional design. This home features a total of 4 bedrooms and 4 bathrooms with a host of impressive upgrades including a grand entry with 18' ceilings, beautiful custom kitchen craft cabinets and granite throughout, massive island space, 2 built in ovens, walk in pantry, vinyl plank flooring, floor to ceiling picturesque windows over looking greenspace, den/office space, upper deck with BBQ gas line, living space with ceilings open to above, large bonus room, massive primary bedroom, 5 pc en-suite with elegant floor to ceiling tile work, custom wet bar, theatre room, in-floor heating in the basement roughed in, lower covered deck, HEATED QUAD garage with high ceilings, extra wide 12' door on 3rd bay, floor drain and 2 man doors. A/C, rough in for hot tub, Russ-sound sound system throughout. Close to shopping, dining and easy highway access!! (id:57312)
Property Details
| MLS® Number | E4416559 |
| Property Type | Single Family |
| Neigbourhood | Westpark_FSAS |
| AmenitiesNearBy | Park, Playground, Shopping |
| Features | See Remarks, Flat Site, Wet Bar |
| Structure | Deck |
Building
| BathroomTotal | 4 |
| BedroomsTotal | 4 |
| Appliances | Dishwasher, Dryer, Fan, Freezer, Garage Door Opener Remote(s), Garage Door Opener, Hood Fan, Microwave, Refrigerator, Stove, Window Coverings, Wine Fridge |
| BasementDevelopment | Finished |
| BasementFeatures | Walk Out |
| BasementType | Full (finished) |
| ConstructedDate | 2014 |
| ConstructionStyleAttachment | Detached |
| CoolingType | Central Air Conditioning |
| HalfBathTotal | 1 |
| HeatingType | Forced Air |
| StoriesTotal | 2 |
| SizeInterior | 2558.0433 Sqft |
| Type | House |
Parking
| Heated Garage | |
| Attached Garage | |
| RV | |
| See Remarks |
Land
| Acreage | No |
| FenceType | Fence |
| LandAmenities | Park, Playground, Shopping |
| SizeIrregular | 513.57 |
| SizeTotal | 513.57 M2 |
| SizeTotalText | 513.57 M2 |
Rooms
| Level | Type | Length | Width | Dimensions |
|---|---|---|---|---|
| Lower Level | Bedroom 4 | Measurements not available | ||
| Main Level | Living Room | 4.44 m | 4.14 m | 4.44 m x 4.14 m |
| Main Level | Dining Room | 4.71 m | 3.84 m | 4.71 m x 3.84 m |
| Main Level | Kitchen | 4.29 m | 3.84 m | 4.29 m x 3.84 m |
| Upper Level | Primary Bedroom | 6.1 m | 4.09 m | 6.1 m x 4.09 m |
| Upper Level | Bedroom 2 | 3.26 m | 3.01 m | 3.26 m x 3.01 m |
| Upper Level | Bedroom 3 | 4.2 m | 3.49 m | 4.2 m x 3.49 m |
https://www.realtor.ca/real-estate/27752338/66-chestnut-wy-fort-saskatchewan-westparkfsas
Interested?
Contact us for more information
Shanon L. Marriott
Associate
9909 103 St
Fort Saskatchewan, Alberta T8L 2C8









