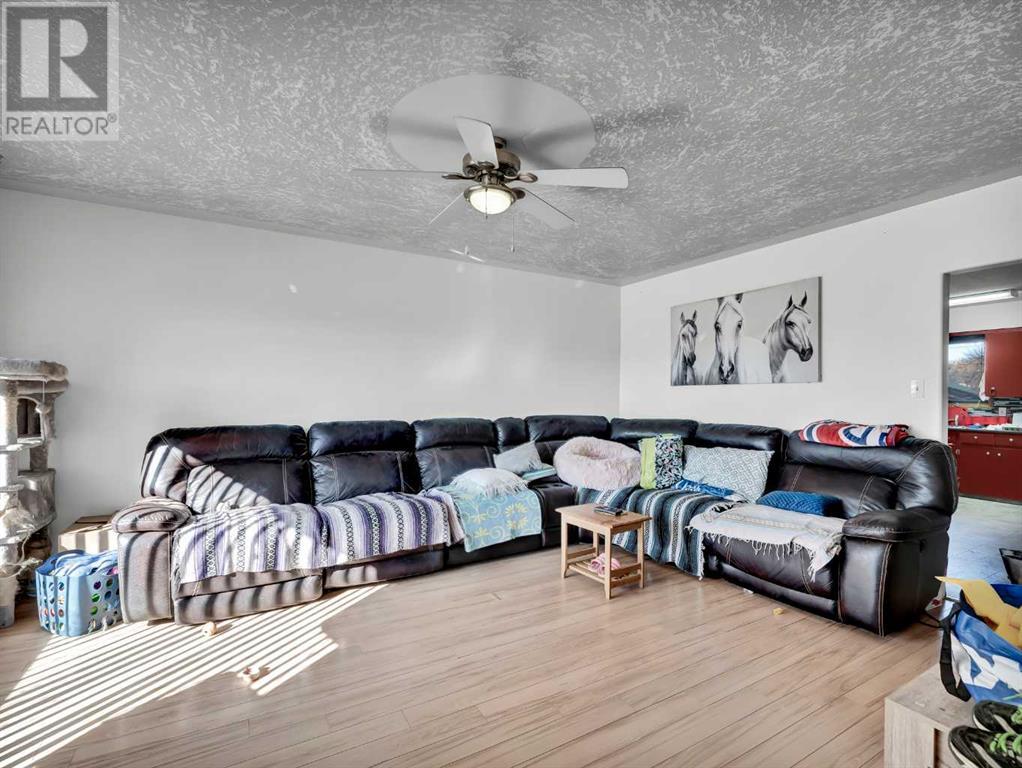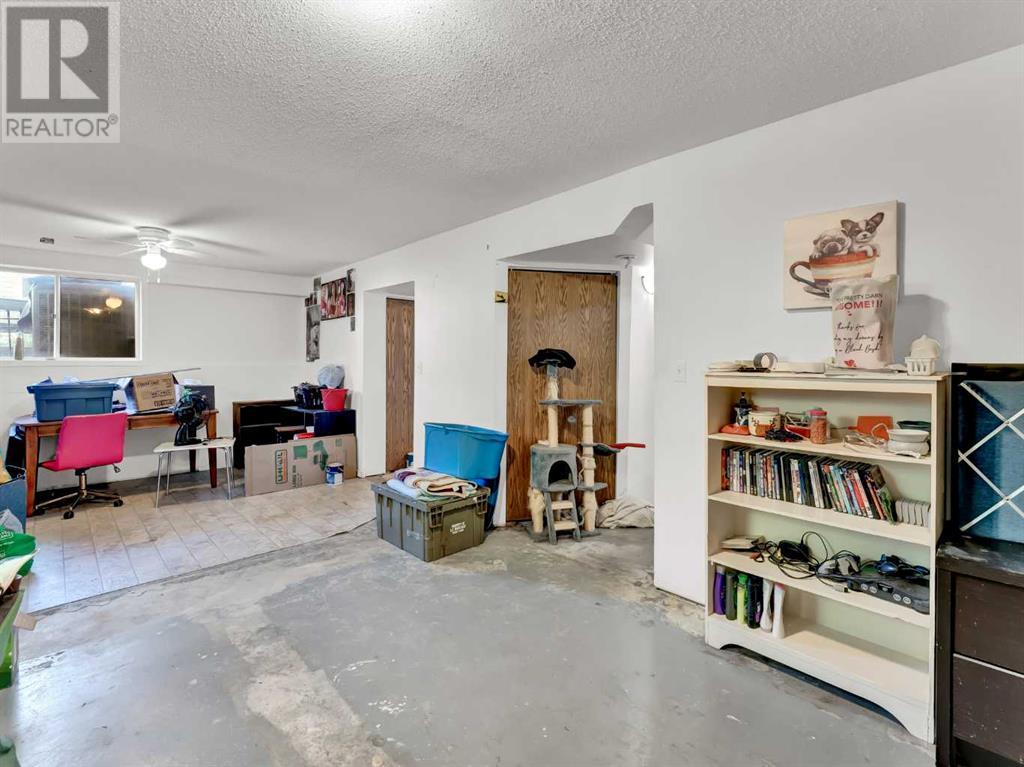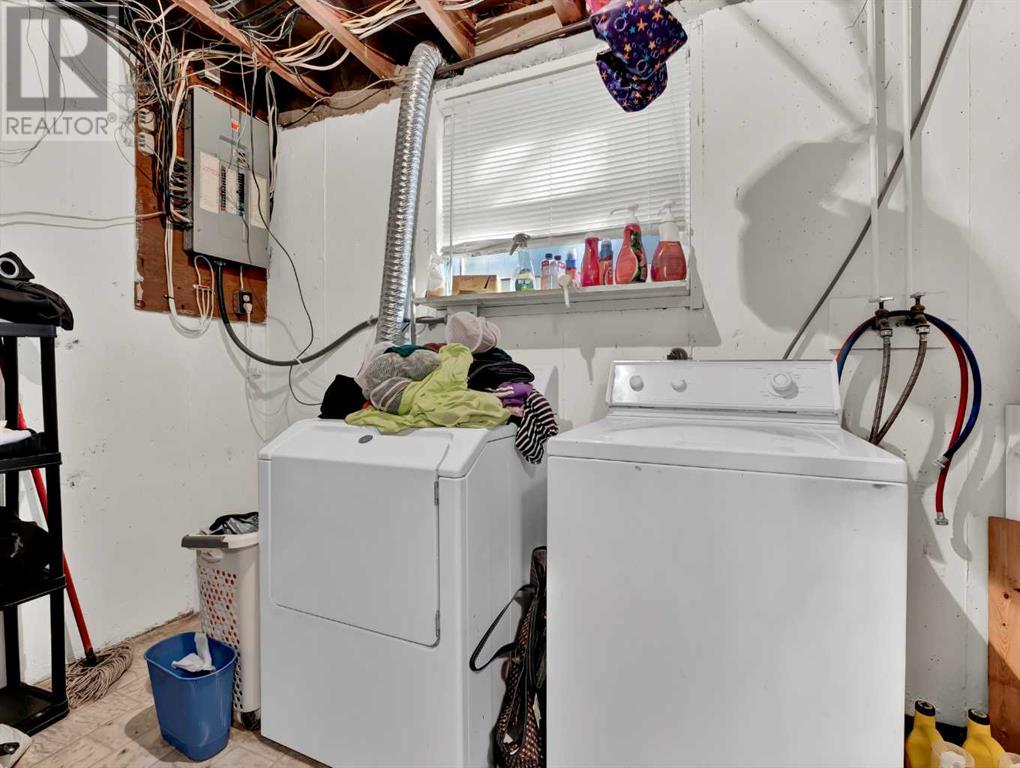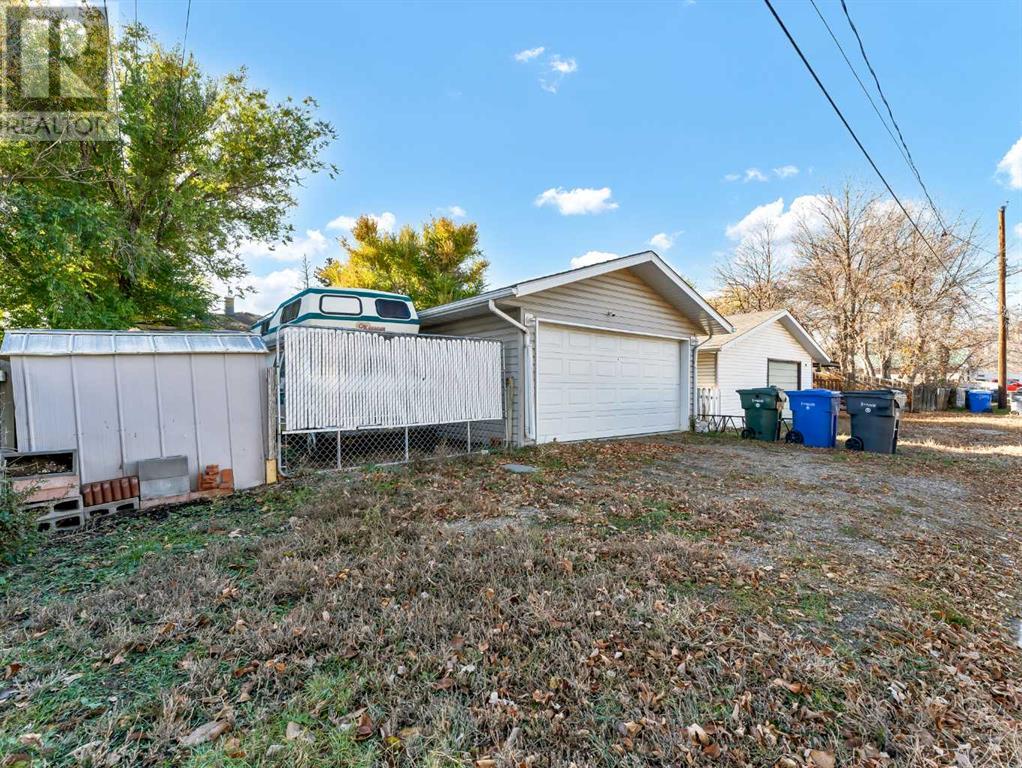652 Industrial Avenue Se Medicine Hat, Alberta T1A 3L3
$232,000
This 4-bedroom, 2-bathroom raised bungalow is located in the mature neighbourhood of the River Flats. With a little TLC this home could be brought back to it’s full potential. The main floor features a large front living room with picture window, a great sized eat-in kitchen with space for a good-sized table, two bedrooms and a 4-piece bathroom. The lower level is full of natural light streaming in form the huge windows and offers a large living room, two additional bedrooms, a 3-piece bathroom, and laundry. Out back is a large, fenced backyard and a detached insulated 18x30ft garage with alley access. A new hot water tank was installed in 2022, the mother board in the furnace was replaced in 2022 and the A/C was serviced in June of 2022. Average Utilities are $375. (id:57312)
Property Details
| MLS® Number | A2172006 |
| Property Type | Single Family |
| Community Name | River Flats |
| AmenitiesNearBy | Park, Playground, Recreation Nearby |
| Features | See Remarks, Back Lane, Level |
| ParkingSpaceTotal | 4 |
| Plan | 7670an |
Building
| BathroomTotal | 2 |
| BedroomsAboveGround | 2 |
| BedroomsBelowGround | 2 |
| BedroomsTotal | 4 |
| Appliances | Washer, Refrigerator, Stove, Dryer, Window Coverings, Garage Door Opener |
| ArchitecturalStyle | Bungalow |
| BasementDevelopment | Finished |
| BasementType | Full (finished) |
| ConstructedDate | 1962 |
| ConstructionStyleAttachment | Detached |
| CoolingType | Central Air Conditioning |
| ExteriorFinish | Aluminum Siding, Stucco, Vinyl Siding |
| FlooringType | Laminate, Linoleum |
| FoundationType | Poured Concrete |
| HeatingFuel | Natural Gas |
| HeatingType | Forced Air |
| StoriesTotal | 1 |
| SizeInterior | 967 Sqft |
| TotalFinishedArea | 967 Sqft |
| Type | House |
Parking
| RV | |
| Detached Garage | 1 |
Land
| Acreage | No |
| FenceType | Fence |
| LandAmenities | Park, Playground, Recreation Nearby |
| SizeDepth | 38.14 M |
| SizeFrontage | 12.27 M |
| SizeIrregular | 467.00 |
| SizeTotal | 467 M2|4,051 - 7,250 Sqft |
| SizeTotalText | 467 M2|4,051 - 7,250 Sqft |
| ZoningDescription | Mu |
Rooms
| Level | Type | Length | Width | Dimensions |
|---|---|---|---|---|
| Basement | Family Room | 12.00 Ft x 23.00 Ft | ||
| Basement | 3pc Bathroom | 6.50 Ft x 7.25 Ft | ||
| Basement | Laundry Room | 6.92 Ft x 9.58 Ft | ||
| Basement | Furnace | 5.33 Ft x 4.92 Ft | ||
| Lower Level | Bedroom | 12.33 Ft x 8.67 Ft | ||
| Lower Level | Bedroom | 11.83 Ft x 10.75 Ft | ||
| Main Level | Living Room | 13.17 Ft x 17.25 Ft | ||
| Main Level | Other | 16.33 Ft x 15.92 Ft | ||
| Main Level | Bedroom | 9.08 Ft x 10.25 Ft | ||
| Main Level | 4pc Bathroom | 6.25 Ft x 7.42 Ft | ||
| Main Level | Bedroom | 11.50 Ft x 11.17 Ft |
https://www.realtor.ca/real-estate/27588966/652-industrial-avenue-se-medicine-hat-river-flats
Interested?
Contact us for more information
Devon Felesky
Associate
109, 1235 Southview Dr. Se
Medicine Hat, Alberta T1B 4K3





































