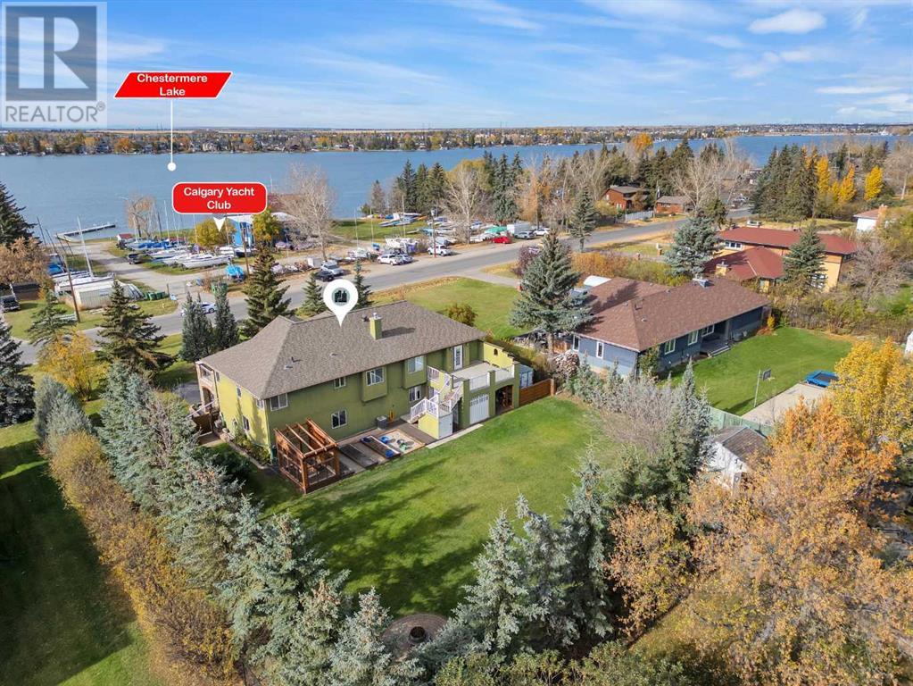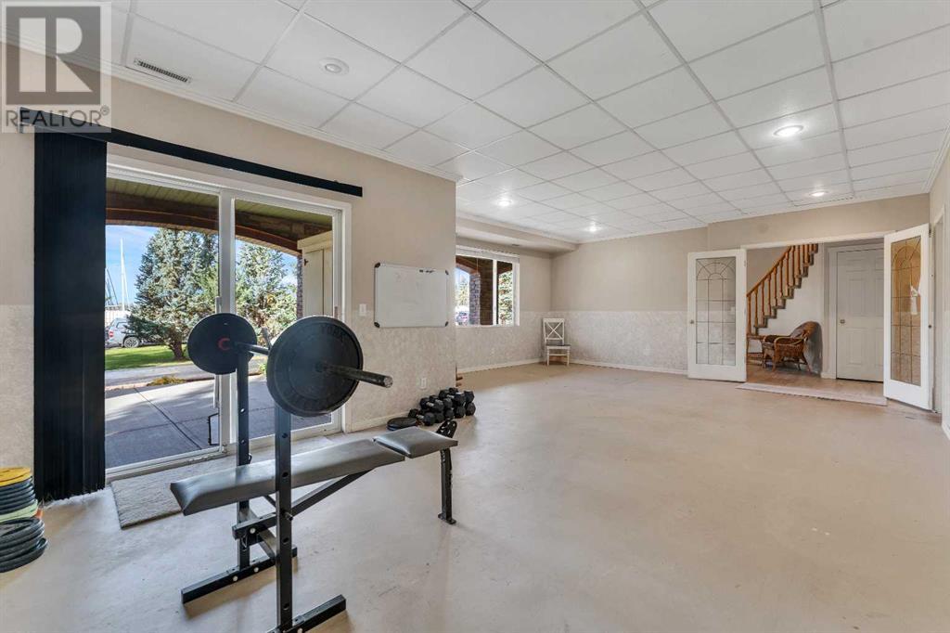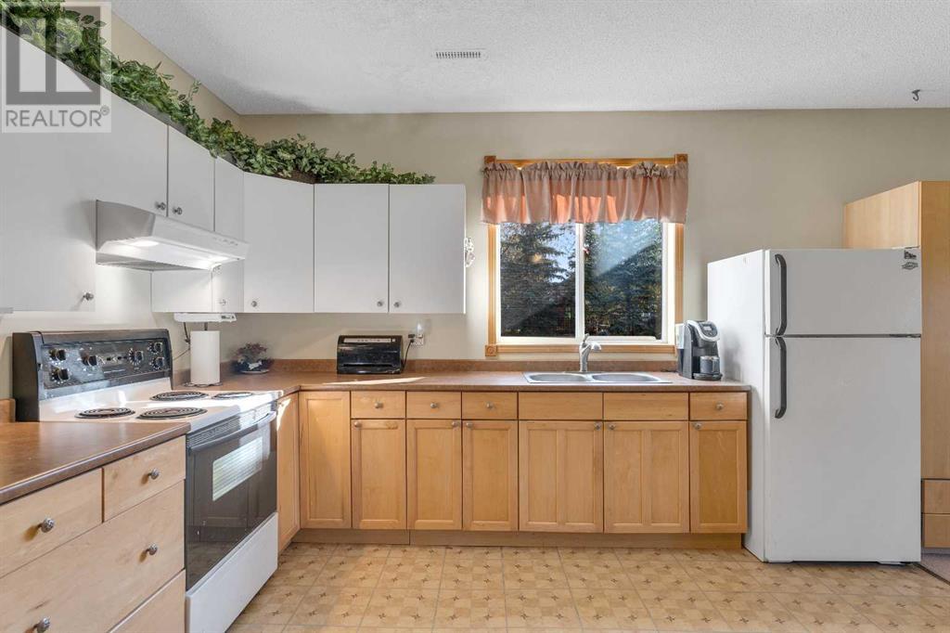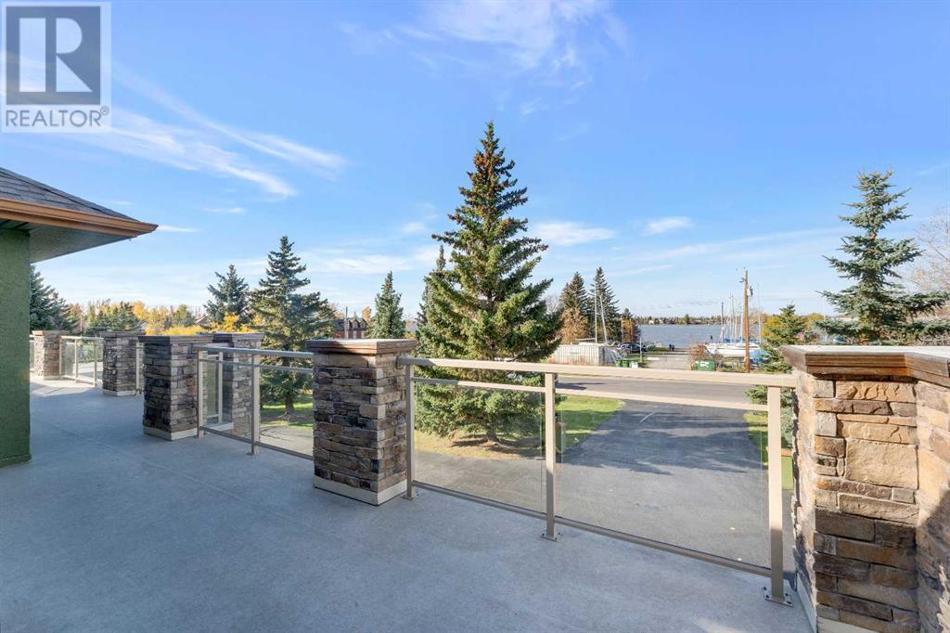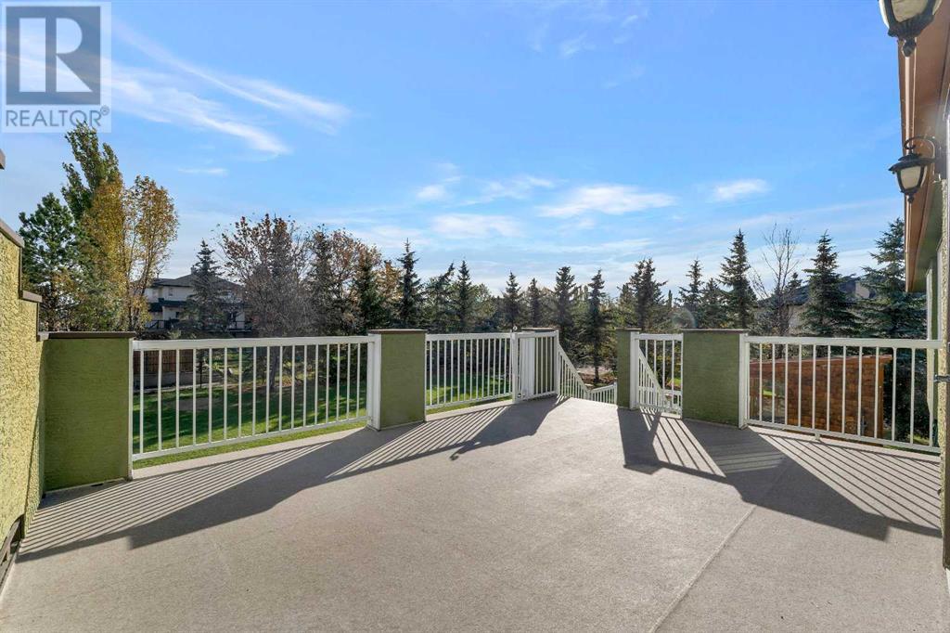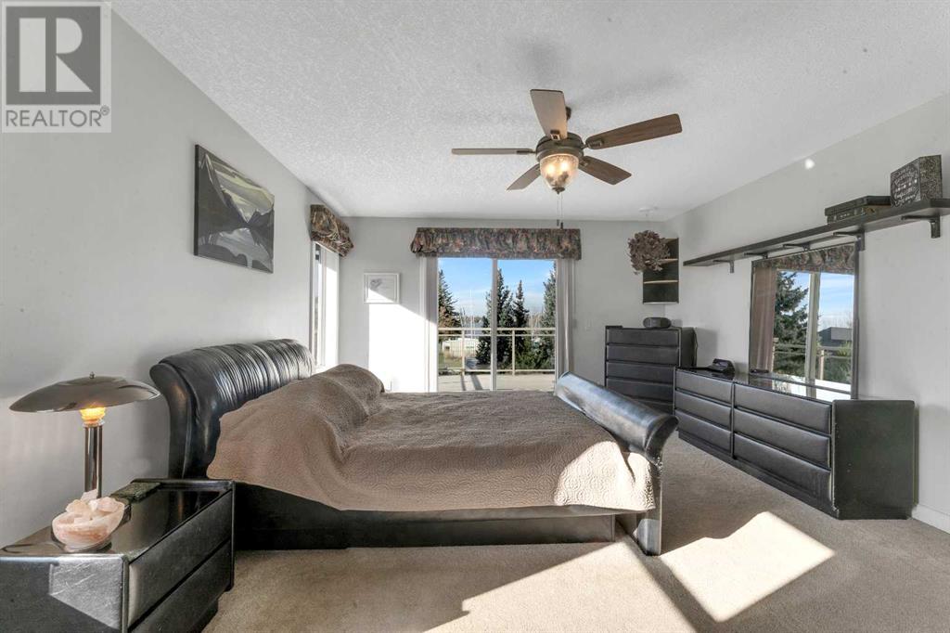652 East Chestermere Drive Chestermere, Alberta T1X 1A5
$1,199,900
ONE OF A KIND ESTATE HOME WITH FULL LAKE VIEWS AND EASY TO DOCK YOUR BOAT!! ALMOST HALF ACRE LOT, STEPS FROM THE LAKE, OVER 3800 SQFT, 5 BEDS, 3 BATHS, 2 KITCHENS, PATIOS!! WITH CENTRAL A/C!! - 2 CAR ATTACHED GARAGE WITH EXTENDED DRIVEWAY AND RV/BOAT SPACE - MANY TREES AND LANDSCAPED LAWN - Welcome to this extravagant home that offers a 2 CAR ATTACHED garage that opens to your main floor foyer. This level has 2 bedrooms, 1 bathroom, laundry and additional amendments, with space for a GYM and large REC ROOM. This level offers access to a COVERED PATIO, AND ADDITIONAL PATIO/PORCH. A full kitchen completes this level. The upper level offers 3 bedrooms and 2 bathrooms one of which is a 5PC ensuite with a Walk in Closet, jacuzzi TUB AND DOUBLE VANITY. An open concept family, kitchen and breakfast space has a fireplace to warm the space and large windows bring in a lot of natural light. The connected BALCONY OVERLOOKS YOUR BACKYARD. This level has a bonus family room and dining room with BALCONY ACCESS WITH LAKE VIEWS. Of note this home has been well cared for with MANY UPGRADES, RENOVATIONS INSIDE AND OUTSIDE - The home owners have upgraded the granite countertops, added hardwood floors, repainted the stucco, maintained 3 growing boxes, and have many beautiful trees - This home is in a solid location with all the lakes amenities close by. (id:57312)
Property Details
| MLS® Number | A2175549 |
| Property Type | Single Family |
| Community Name | East Chestermere |
| AmenitiesNearBy | Golf Course, Park, Playground, Schools, Shopping, Water Nearby |
| CommunityFeatures | Golf Course Development, Lake Privileges, Fishing |
| Features | Level |
| ParkingSpaceTotal | 6 |
| Plan | 9211325 |
| Structure | Porch, Porch, Porch |
Building
| BathroomTotal | 3 |
| BedroomsAboveGround | 5 |
| BedroomsTotal | 5 |
| Appliances | Washer, Refrigerator, Range - Gas, Range - Electric, Dishwasher, Dryer, Microwave, Hood Fan |
| BasementType | None |
| ConstructedDate | 1997 |
| ConstructionMaterial | Wood Frame |
| ConstructionStyleAttachment | Detached |
| CoolingType | Central Air Conditioning |
| ExteriorFinish | Stone, Stucco |
| FireplacePresent | Yes |
| FireplaceTotal | 1 |
| FlooringType | Carpeted, Hardwood, Tile, Vinyl Plank |
| FoundationType | Poured Concrete |
| HeatingType | Forced Air |
| StoriesTotal | 2 |
| SizeInterior | 3873.01 Sqft |
| TotalFinishedArea | 3873.01 Sqft |
| Type | House |
Parking
| Attached Garage | 2 |
Land
| Acreage | No |
| FenceType | Not Fenced |
| LandAmenities | Golf Course, Park, Playground, Schools, Shopping, Water Nearby |
| LandscapeFeatures | Landscaped, Lawn |
| SizeDepth | 54.28 M |
| SizeFrontage | 33.56 M |
| SizeIrregular | 19482.00 |
| SizeTotal | 19482 Sqft|10,890 - 21,799 Sqft (1/4 - 1/2 Ac) |
| SizeTotalText | 19482 Sqft|10,890 - 21,799 Sqft (1/4 - 1/2 Ac) |
| ZoningDescription | Re |
Rooms
| Level | Type | Length | Width | Dimensions |
|---|---|---|---|---|
| Second Level | Family Room | 18.33 Ft x 15.83 Ft | ||
| Second Level | Breakfast | 7.92 Ft x 12.58 Ft | ||
| Second Level | Kitchen | 13.17 Ft x 12.58 Ft | ||
| Second Level | Dining Room | 12.17 Ft x 10.25 Ft | ||
| Second Level | Bedroom | 9.92 Ft x 12.08 Ft | ||
| Second Level | Bedroom | 10.00 Ft x 12.08 Ft | ||
| Second Level | Living Room | 14.92 Ft x 18.42 Ft | ||
| Second Level | 4pc Bathroom | 7.75 Ft x 12.08 Ft | ||
| Second Level | Primary Bedroom | 16.00 Ft x 17.08 Ft | ||
| Second Level | Other | 6.83 Ft x 11.00 Ft | ||
| Second Level | 5pc Bathroom | 8.75 Ft x 11.00 Ft | ||
| Main Level | Bedroom | 12.00 Ft x 11.92 Ft | ||
| Main Level | Bedroom | 12.00 Ft x 11.92 Ft | ||
| Main Level | Furnace | 5.67 Ft x 12.00 Ft | ||
| Main Level | 4pc Bathroom | 4.92 Ft x 8.92 Ft | ||
| Main Level | Kitchen | 18.00 Ft x 15.67 Ft | ||
| Main Level | Exercise Room | 12.00 Ft x 15.67 Ft | ||
| Main Level | Recreational, Games Room | 26.00 Ft x 18.42 Ft |
https://www.realtor.ca/real-estate/27585746/652-east-chestermere-drive-chestermere-east-chestermere
Interested?
Contact us for more information
Gary Banipal
Associate
#700, 1816 Crowchild Trail Nw
Calgary, Alberta T2M 3Y7
Sunny Banipal
Associate
#700, 1816 Crowchild Trail Nw
Calgary, Alberta T2M 3Y7

