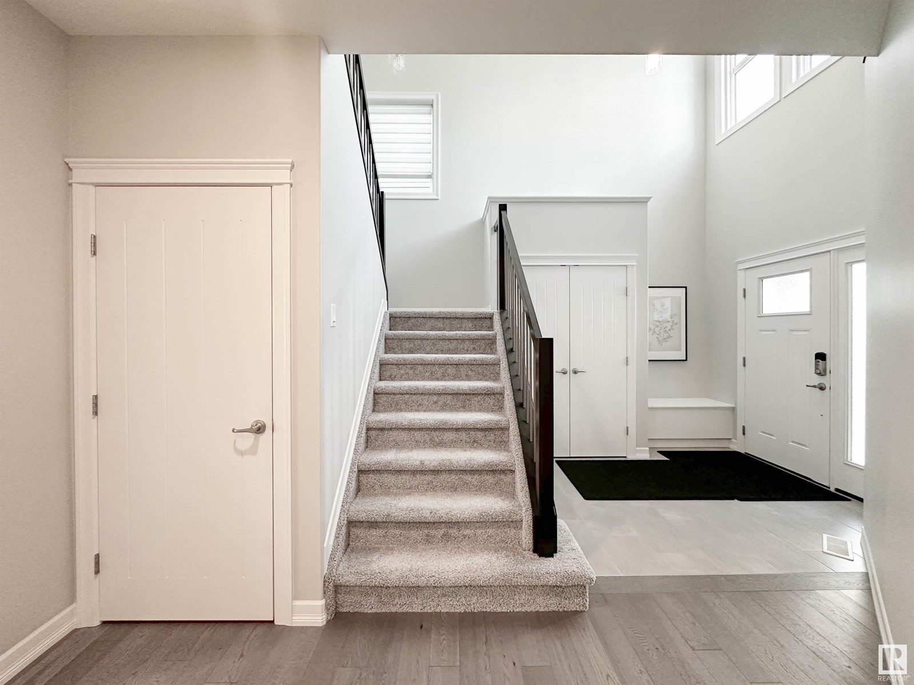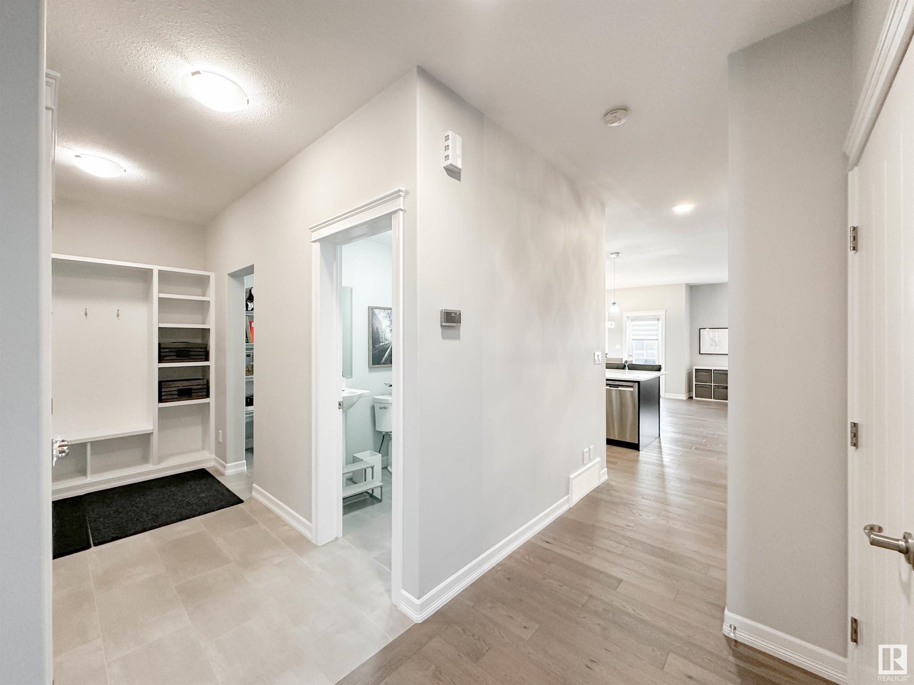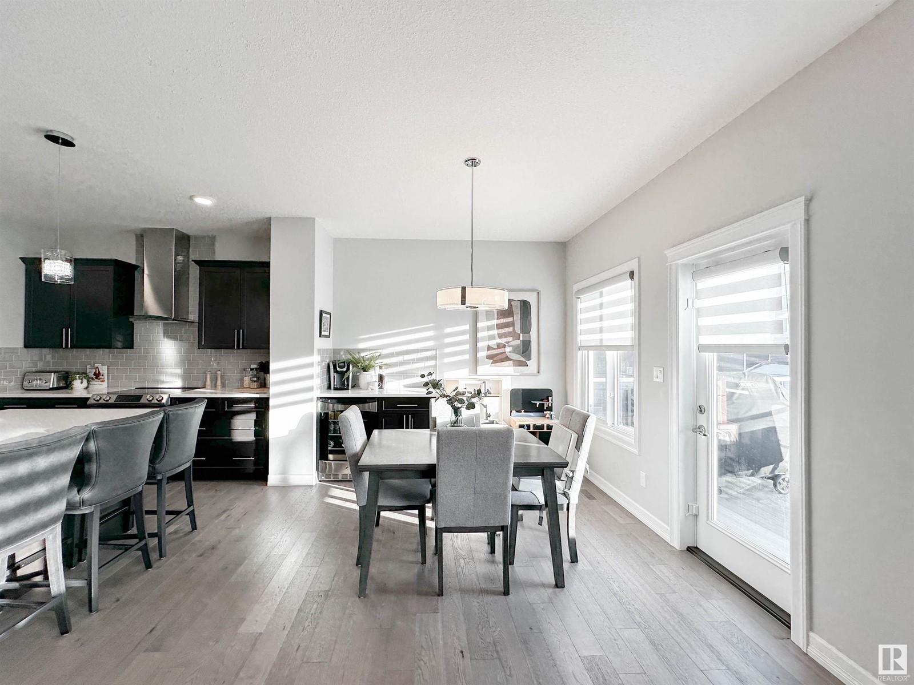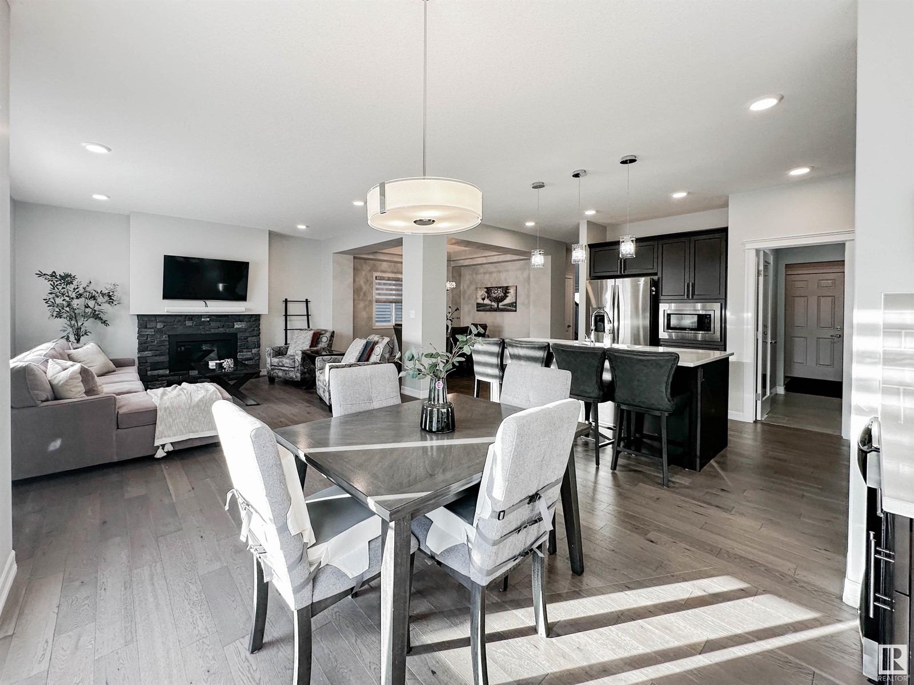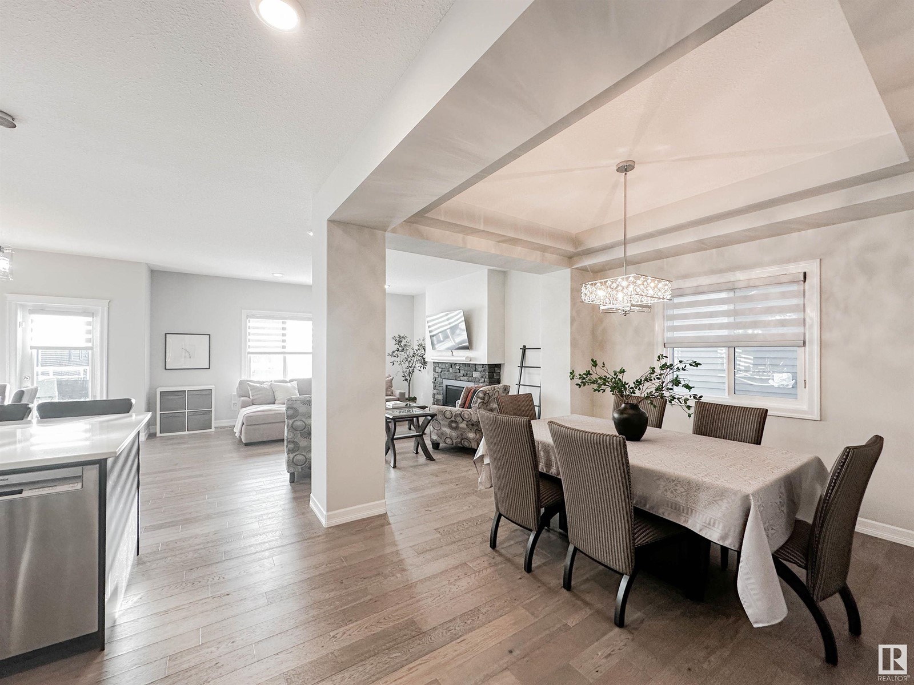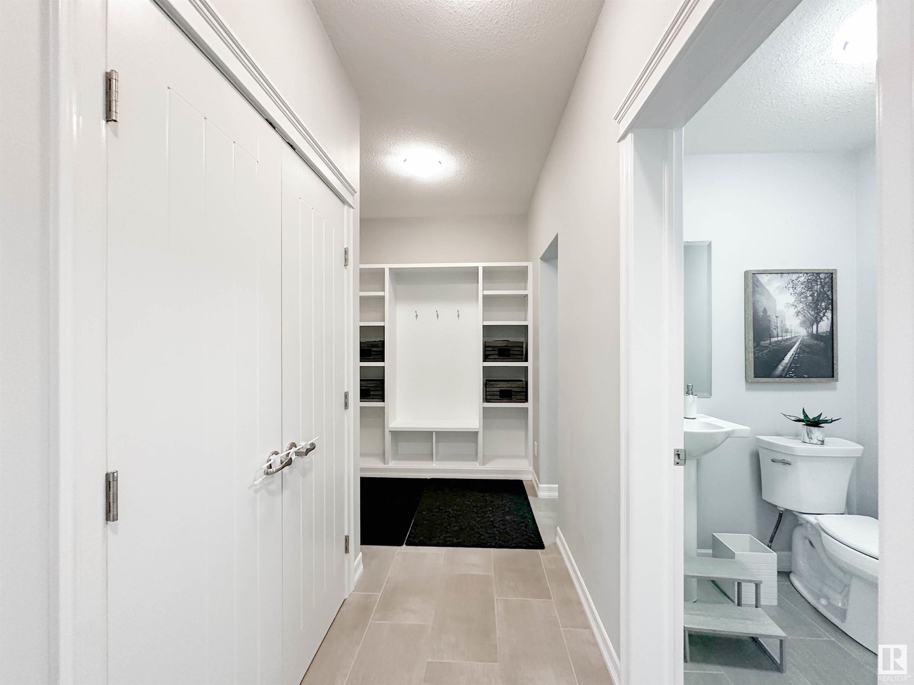6516 Elston Lo Nw Edmonton, Alberta T6M 0V9
$599,900
Welcome to this charming home in Edgemont. Thoughtfully designed to offer both style & functionality, ideal for families seeking comfort & convenience. The open-concept layout creates a seamless flow from the stylish kitchen to the cozy living room & dining area, perfect for daily living or entertaining. A double attached garage leads to a well-appointed mudroom, offering ample storage space & a convenient walkthrough pantry provides access to the kitchen, making organization a breeze. Upstairs, a versatile bonus room adds flexibility to the home's layout, while the primary bedroom serves as a peaceful retreat, complete with an ensuite featuring a luxurious spa-like shower & a walk-in closet. The second floor also includes 2 spacious bedrooms & a 4pc bathroom. Situated on a tranquil lot, this south-facing backyard is complete with an expansive deck offering an inviting space for relaxation. Easy access to parks, walkways, & shopping, this home provides the balance of tranquility and convenience. (id:57312)
Property Details
| MLS® Number | E4417440 |
| Property Type | Single Family |
| Neigbourhood | Edgemont (Edmonton) |
| AmenitiesNearBy | Playground, Schools, Shopping |
| Features | See Remarks, Exterior Walls- 2x6" |
| ParkingSpaceTotal | 4 |
| Structure | Deck |
Building
| BathroomTotal | 3 |
| BedroomsTotal | 3 |
| Amenities | Ceiling - 9ft |
| Appliances | Alarm System, Dishwasher, Dryer, Garage Door Opener Remote(s), Garage Door Opener, Hood Fan, Microwave, Refrigerator, Stove, Washer, Window Coverings |
| BasementDevelopment | Unfinished |
| BasementType | Full (unfinished) |
| ConstructedDate | 2017 |
| ConstructionStyleAttachment | Detached |
| CoolingType | Central Air Conditioning |
| FireplaceFuel | Gas |
| FireplacePresent | Yes |
| FireplaceType | Unknown |
| HalfBathTotal | 1 |
| HeatingType | Forced Air |
| StoriesTotal | 2 |
| SizeInterior | 2335.9838 Sqft |
| Type | House |
Parking
| Attached Garage |
Land
| Acreage | No |
| FenceType | Fence |
| LandAmenities | Playground, Schools, Shopping |
| SizeIrregular | 384.9 |
| SizeTotal | 384.9 M2 |
| SizeTotalText | 384.9 M2 |
Rooms
| Level | Type | Length | Width | Dimensions |
|---|---|---|---|---|
| Main Level | Living Room | Measurements not available | ||
| Main Level | Dining Room | Measurements not available | ||
| Main Level | Kitchen | Measurements not available | ||
| Main Level | Breakfast | Measurements not available | ||
| Main Level | Storage | Measurements not available | ||
| Upper Level | Primary Bedroom | Measurements not available | ||
| Upper Level | Bedroom 2 | Measurements not available | ||
| Upper Level | Bedroom 3 | Measurements not available | ||
| Upper Level | Loft | Measurements not available |
https://www.realtor.ca/real-estate/27784328/6516-elston-lo-nw-edmonton-edgemont-edmonton
Interested?
Contact us for more information
Stephanie Cherewyk
Associate
10-25 Carleton Dr
St Albert, Alberta T8N 7K9
Ryan J. Boser
Manager
10-25 Carleton Dr
St Albert, Alberta T8N 7K9

