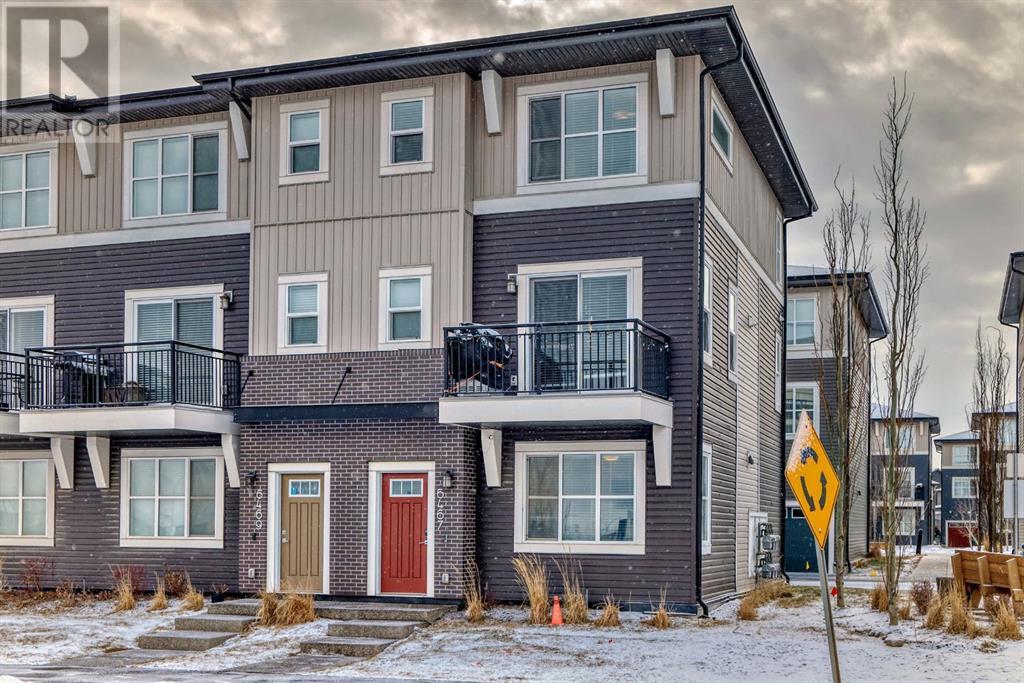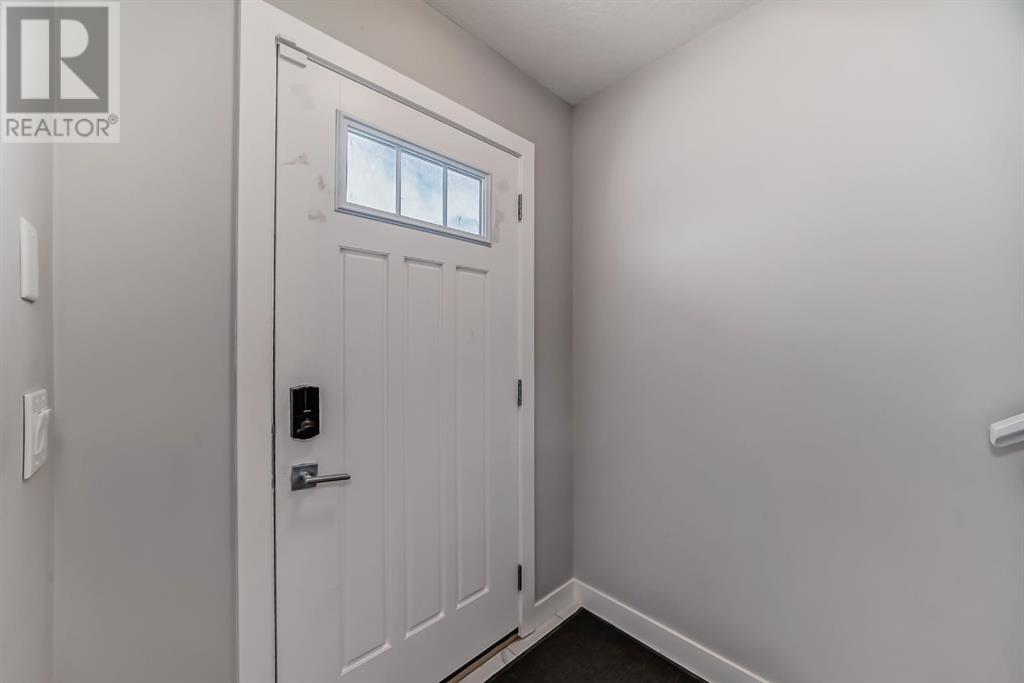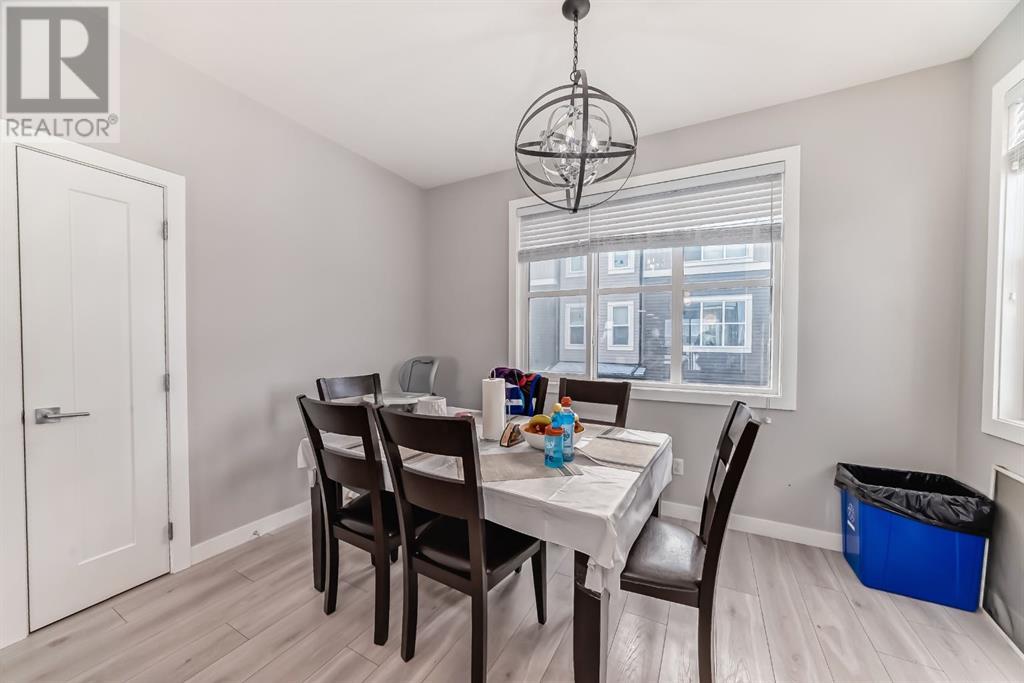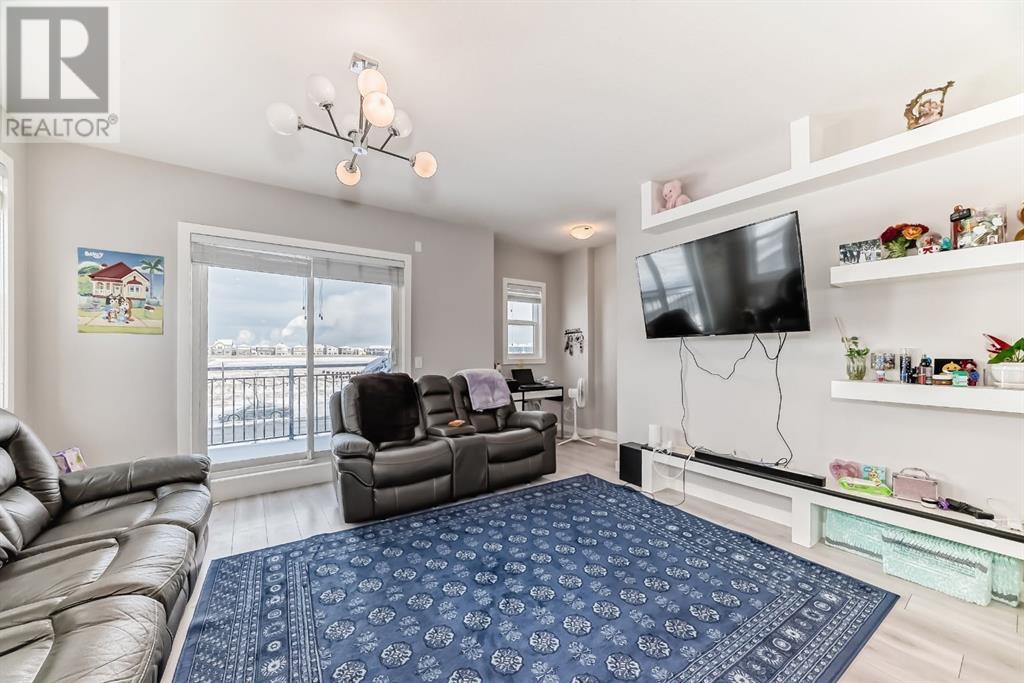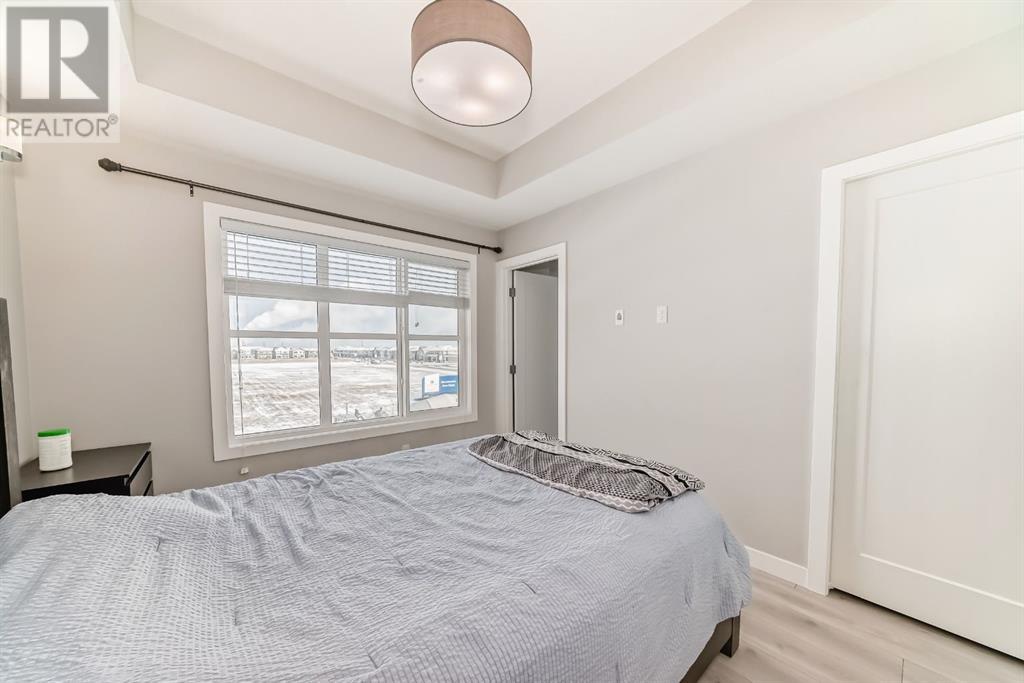6427 128 Avenue Ne Calgary, Alberta T3N 1S4
$499,900Maintenance, Common Area Maintenance, Insurance, Ground Maintenance, Property Management, Reserve Fund Contributions, Waste Removal
$235.92 Monthly
Maintenance, Common Area Maintenance, Insurance, Ground Maintenance, Property Management, Reserve Fund Contributions, Waste Removal
$235.92 Monthly| CORNER/END UNIT | DOUBLE ATTACHED HEATED GARAGE | WELL KEPT | MODERN DESIGN | 4 BED 2.5 BATH | HIGHLY-DESIRED NEIGHBORHOOD | Welcome to your new home, where comfort meets style in this beautifully upgraded property. With over 1,566 sq. ft. of living space across three levels, this spacious home offers 4 bedrooms, 2.5 bathrooms, and a HEATED DOUBLE GARAGE. The main floor is perfect for entertaining, featuring a large open kitchen with a full island, quartz countertops, stainless steel appliances, and upgraded flooring. The design flows smoothly into the living and dining areas, leading to a private balcony.The top floor is your personal retreat, with a spacious primary bedroom that includes an ensuite and a walk-in closet. You'll also find two more bedrooms, a full guest bathroom, and convenient upstairs laundry. On the lower level, there's a flexible 4th bedroom that can serve as a home office or extra living space, complete with a closet and large windows for natural light. Plus, this level has access to the heated garage. Located in the friendly Cornerstone community, you'll be close to parks, playgrounds, wetlands, and shopping options. (id:57312)
Property Details
| MLS® Number | A2184881 |
| Property Type | Single Family |
| Neigbourhood | Redstone |
| Community Name | Cornerstone |
| AmenitiesNearBy | Park, Playground |
| CommunityFeatures | Pets Allowed With Restrictions |
| Features | No Animal Home |
| ParkingSpaceTotal | 2 |
| Plan | 2010376 |
| Structure | None |
Building
| BathroomTotal | 3 |
| BedroomsAboveGround | 4 |
| BedroomsTotal | 4 |
| Appliances | Washer, Refrigerator, Dishwasher, Stove, Dryer, Microwave Range Hood Combo |
| BasementType | None |
| ConstructedDate | 2019 |
| ConstructionMaterial | Wood Frame |
| ConstructionStyleAttachment | Attached |
| CoolingType | None |
| ExteriorFinish | Vinyl Siding |
| FlooringType | Carpeted, Ceramic Tile, Vinyl Plank |
| FoundationType | Poured Concrete |
| HalfBathTotal | 1 |
| HeatingType | Forced Air |
| StoriesTotal | 3 |
| SizeInterior | 1566.7 Sqft |
| TotalFinishedArea | 1566.7 Sqft |
| Type | Row / Townhouse |
Parking
| Attached Garage | 2 |
| Garage | |
| Heated Garage |
Land
| Acreage | No |
| FenceType | Not Fenced |
| LandAmenities | Park, Playground |
| LandscapeFeatures | Landscaped |
| SizeTotalText | Unknown |
| ZoningDescription | M-1 |
Rooms
| Level | Type | Length | Width | Dimensions |
|---|---|---|---|---|
| Second Level | 2pc Bathroom | 5.08 Ft x 5.58 Ft | ||
| Second Level | Living Room | 13.50 Ft x 14.42 Ft | ||
| Second Level | Other | 11.08 Ft x 12.17 Ft | ||
| Second Level | Dining Room | 9.08 Ft x 12.17 Ft | ||
| Third Level | Primary Bedroom | 11.58 Ft x 9.92 Ft | ||
| Third Level | 4pc Bathroom | 8.08 Ft x 7.17 Ft | ||
| Third Level | Bedroom | 10.00 Ft x 9.17 Ft | ||
| Third Level | Bedroom | 8.67 Ft x 8.33 Ft | ||
| Third Level | 4pc Bathroom | 8.08 Ft x 4.92 Ft | ||
| Main Level | Bedroom | 7.92 Ft x 10.25 Ft | ||
| Main Level | Other | 14.25 Ft x 7.17 Ft |
https://www.realtor.ca/real-estate/27759636/6427-128-avenue-ne-calgary-cornerstone
Interested?
Contact us for more information
Sukhjit Singh
Associate
3009 - 23 Street N.e.
Calgary, Alberta T2E 7A4
Maninder Pal Singh
Associate
1201 3730 108 Avenue Ne
Calgary, Alberta T3N 1V9


