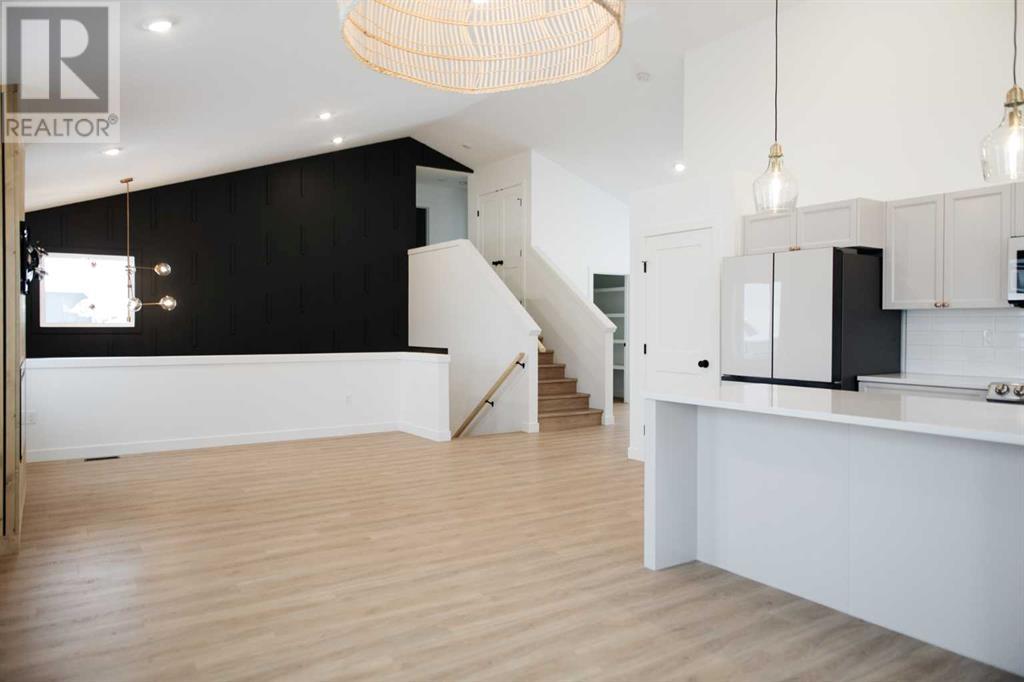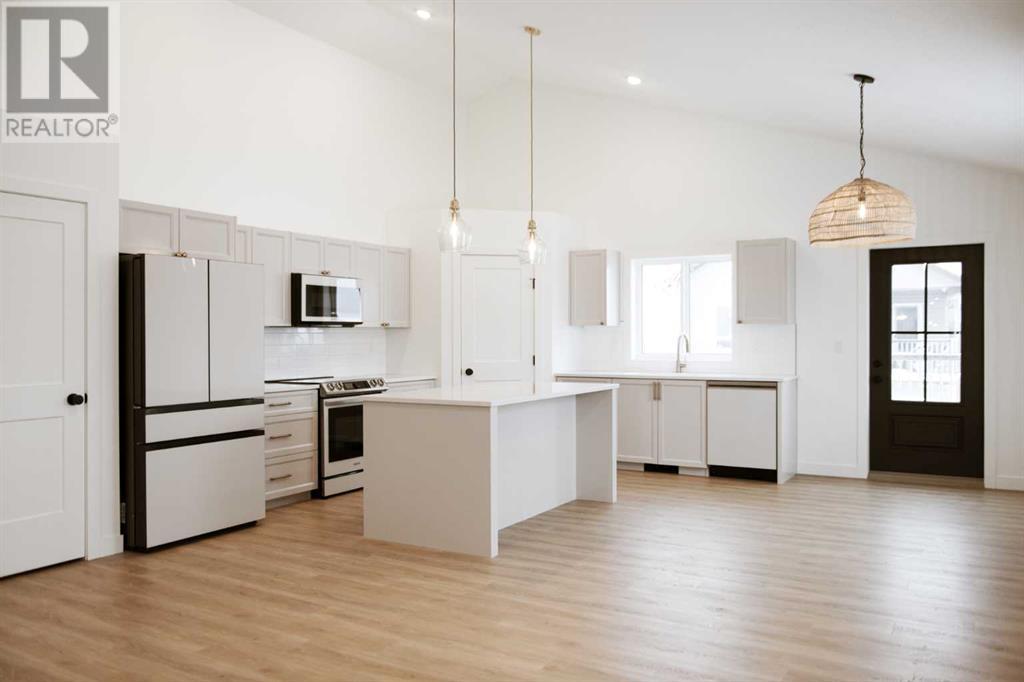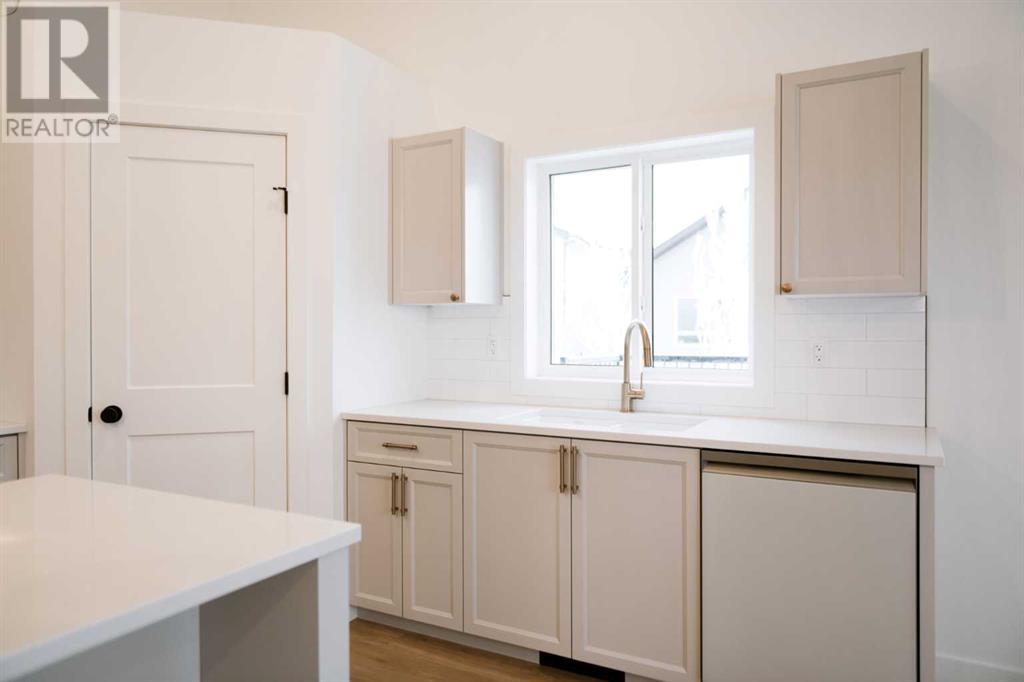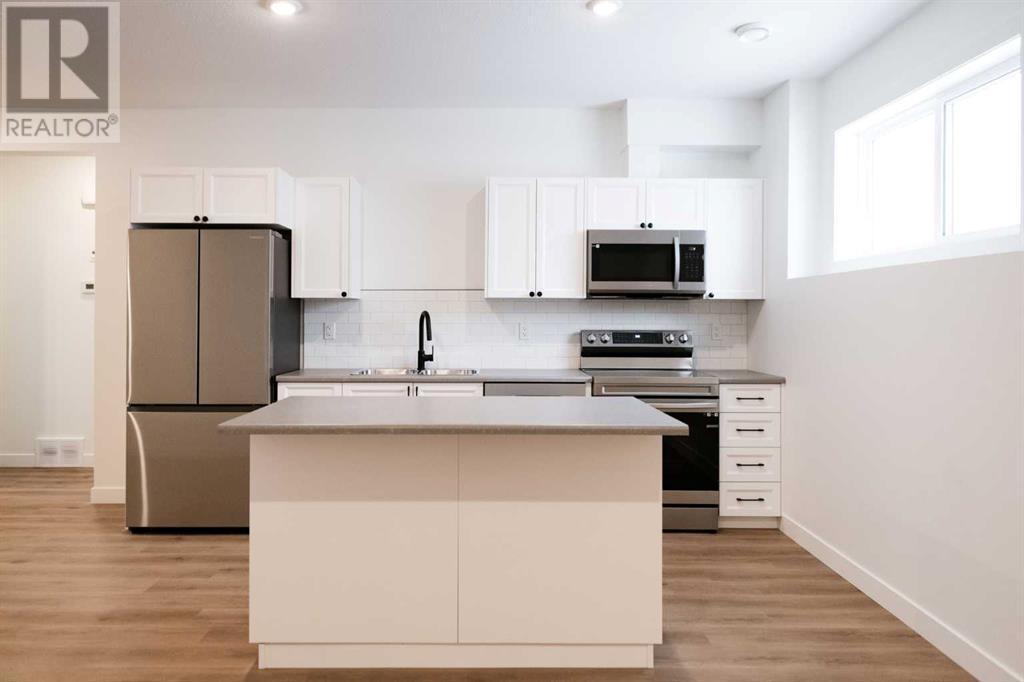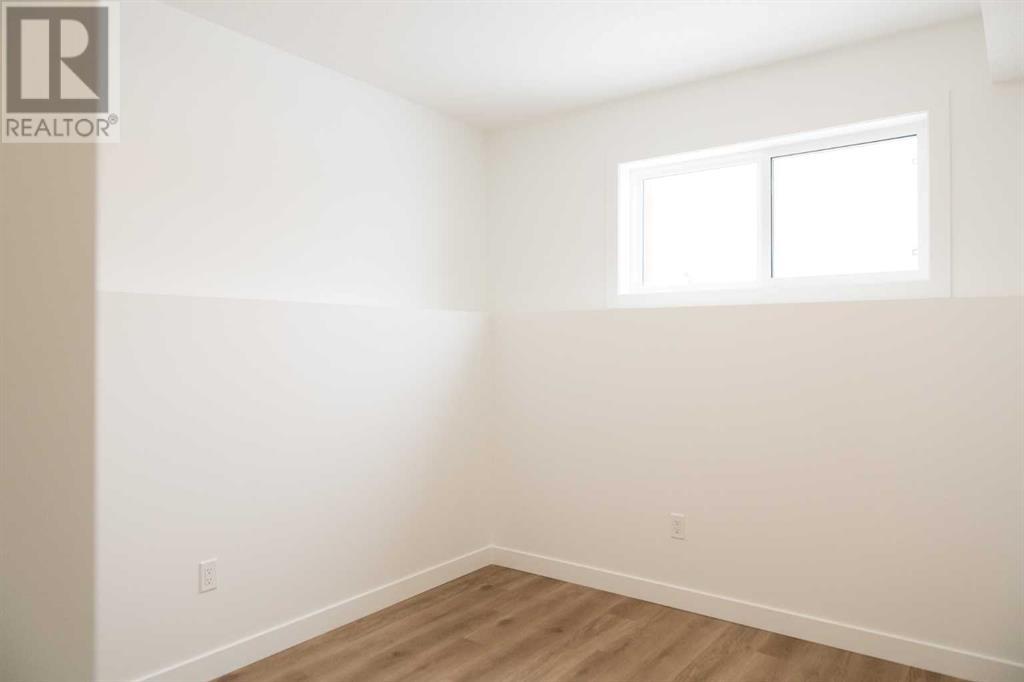6401 113 Street Grande Prairie, Alberta T8W 0L8
$630,000
Nestled in the sought-after community of O'Brien Lake close to the Louis Riel School, this beautifully modified bi-level home offers a perfect blend of style and functionality. Situated on a prime corner lot, this property boasts exceptional versatility with its thoughtfully designed layout. Prepare to be wow'd with a stunning entrance complete with built in bench and coat hooks. The open concept floor plan consists of a feature electric fireplace, large kitchen island and corner pantry plus an additional pantry for upstairs. The dining area provides plenty of space for entertaining and access to the back deck with a gas line. You have a unique flex space perfect for home office or gym. The main level also hosts a spacious primary bedroom with 4pc ensuite and walk-in closet, providing convenience and comfort. Upstairs, you’ll find two additional bedrooms and a full bathroom, perfect for family living or guests. The fully finished basement features a legal suite with two bedrooms and a full bathroom, ideal for rental income or extended family living. Experience a generous open space complete with an electric fireplace. Each level enjoys its own single garage, ensuring ample parking and storage. This home is the complete package with A/C and a fully fenced & landscaped backyard. With its unique design and prime location, this home is a rare find in the O’Brien Lake neighbourhood. Don’t miss the opportunity to make it yours. Book your showing today! (id:57312)
Property Details
| MLS® Number | A2184754 |
| Property Type | Single Family |
| Community Name | O'Brien Lake |
| AmenitiesNearBy | Playground, Schools, Shopping |
| Features | See Remarks |
| ParkingSpaceTotal | 4 |
| Plan | 1621950 |
| Structure | Deck |
Building
| BathroomTotal | 3 |
| BedroomsAboveGround | 3 |
| BedroomsBelowGround | 2 |
| BedroomsTotal | 5 |
| Appliances | Washer, Refrigerator, Dishwasher, Stove, Dryer, Microwave, Window Coverings, Garage Door Opener |
| ArchitecturalStyle | Bi-level |
| BasementDevelopment | Finished |
| BasementFeatures | Suite |
| BasementType | Full (finished) |
| ConstructedDate | 2022 |
| ConstructionStyleAttachment | Detached |
| CoolingType | Central Air Conditioning |
| ExteriorFinish | Vinyl Siding |
| FireplacePresent | Yes |
| FireplaceTotal | 2 |
| FlooringType | Vinyl |
| FoundationType | Poured Concrete |
| HeatingType | Forced Air |
| SizeInterior | 1664 Sqft |
| TotalFinishedArea | 1664 Sqft |
| Type | House |
Parking
| Attached Garage | 2 |
Land
| Acreage | No |
| FenceType | Fence |
| LandAmenities | Playground, Schools, Shopping |
| LandscapeFeatures | Landscaped |
| SizeDepth | 36.4 M |
| SizeFrontage | 14.1 M |
| SizeIrregular | 503.00 |
| SizeTotal | 503 M2|4,051 - 7,250 Sqft |
| SizeTotalText | 503 M2|4,051 - 7,250 Sqft |
| ZoningDescription | Rg |
Rooms
| Level | Type | Length | Width | Dimensions |
|---|---|---|---|---|
| Basement | 4pc Bathroom | 8.17 Ft x 5.00 Ft | ||
| Basement | Bedroom | 10.00 Ft x 9.50 Ft | ||
| Basement | Bedroom | 10.00 Ft x 9.50 Ft | ||
| Main Level | Primary Bedroom | 14.50 Ft x 12.50 Ft | ||
| Main Level | 4pc Bathroom | 9.00 Ft x 6.50 Ft | ||
| Upper Level | Bedroom | 10.75 Ft x 10.25 Ft | ||
| Upper Level | Bedroom | 10.33 Ft x 11.25 Ft | ||
| Upper Level | 4pc Bathroom | 5.50 Ft x 8.75 Ft |
https://www.realtor.ca/real-estate/27757415/6401-113-street-grande-prairie-obrien-lake
Interested?
Contact us for more information
Kim Lissoway
Associate
10114-100 St.
Grande Prairie, Alberta T8V 2L9




