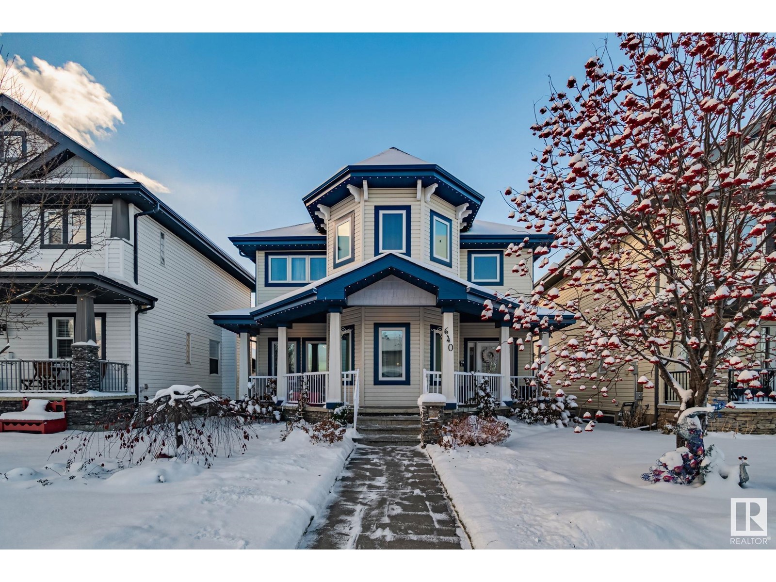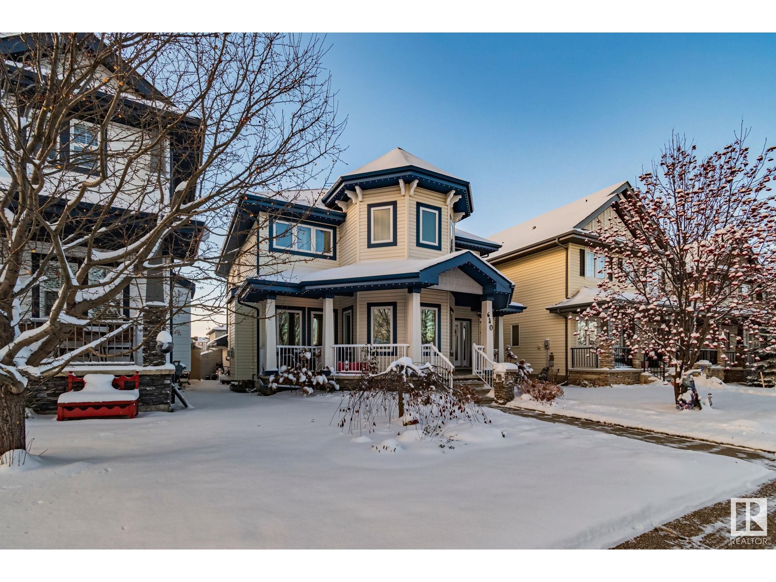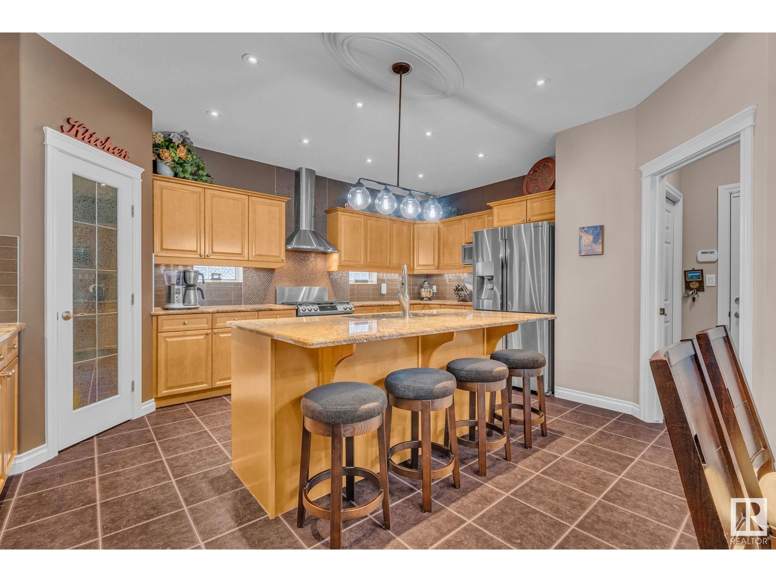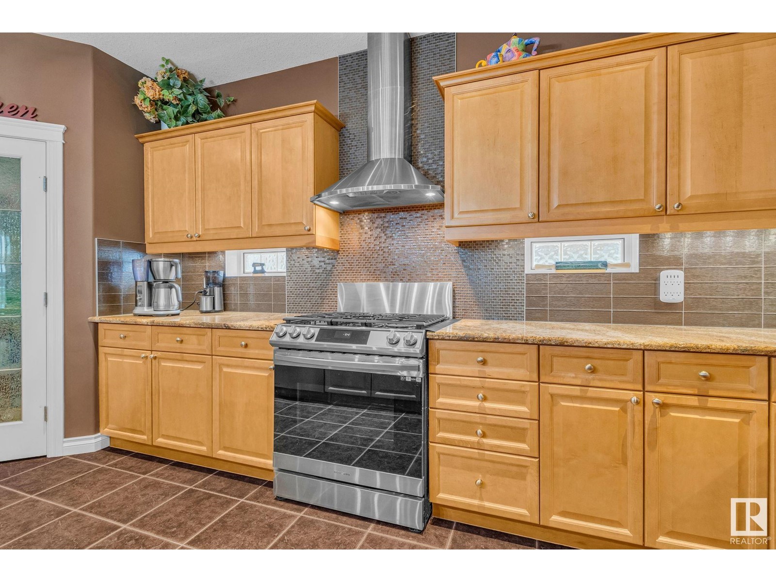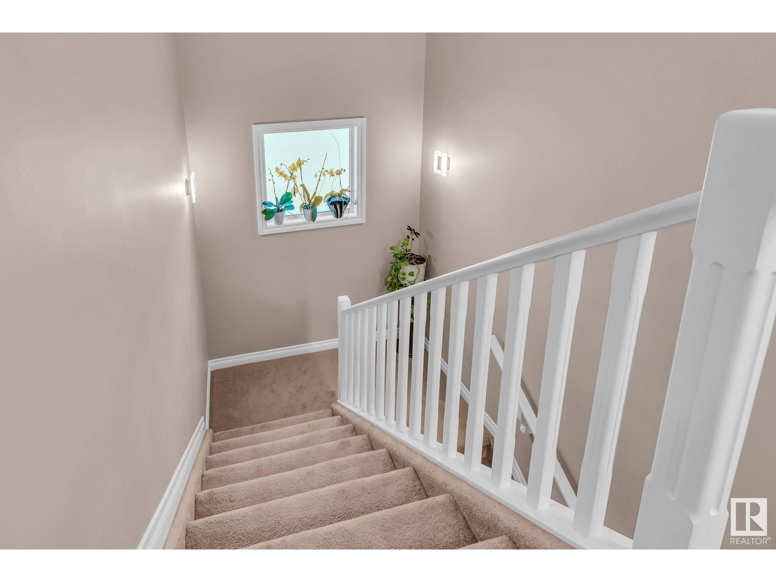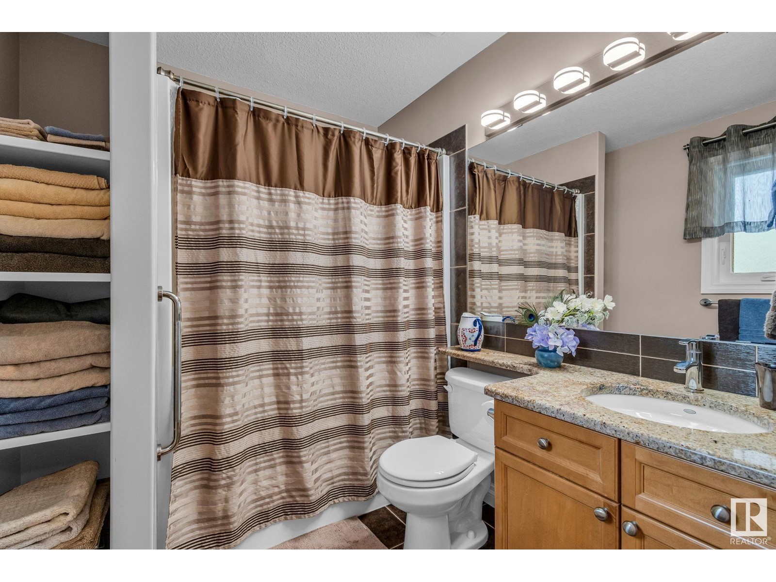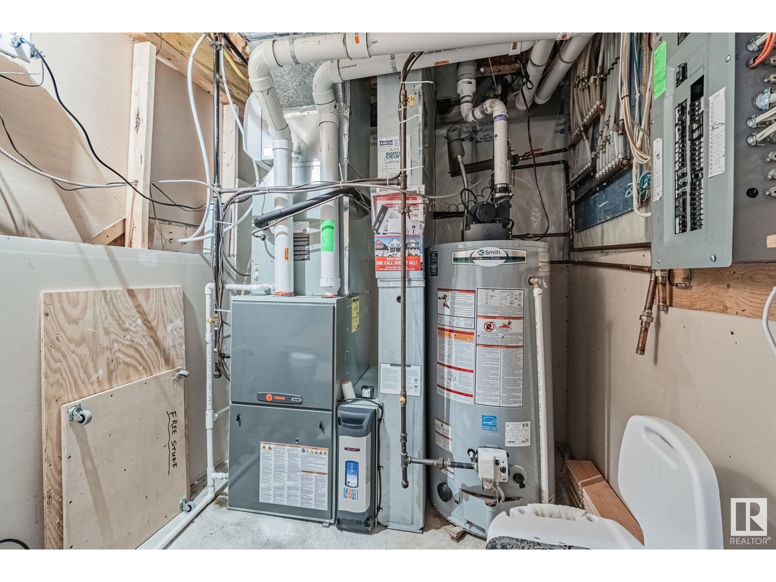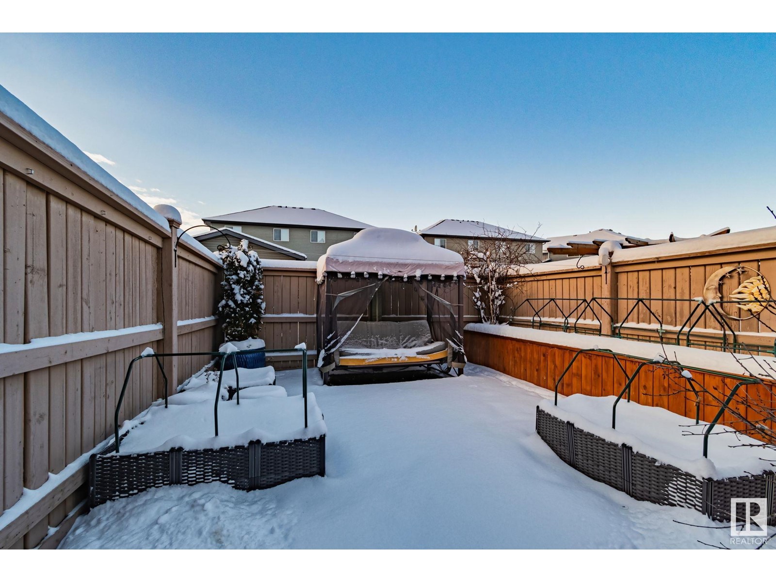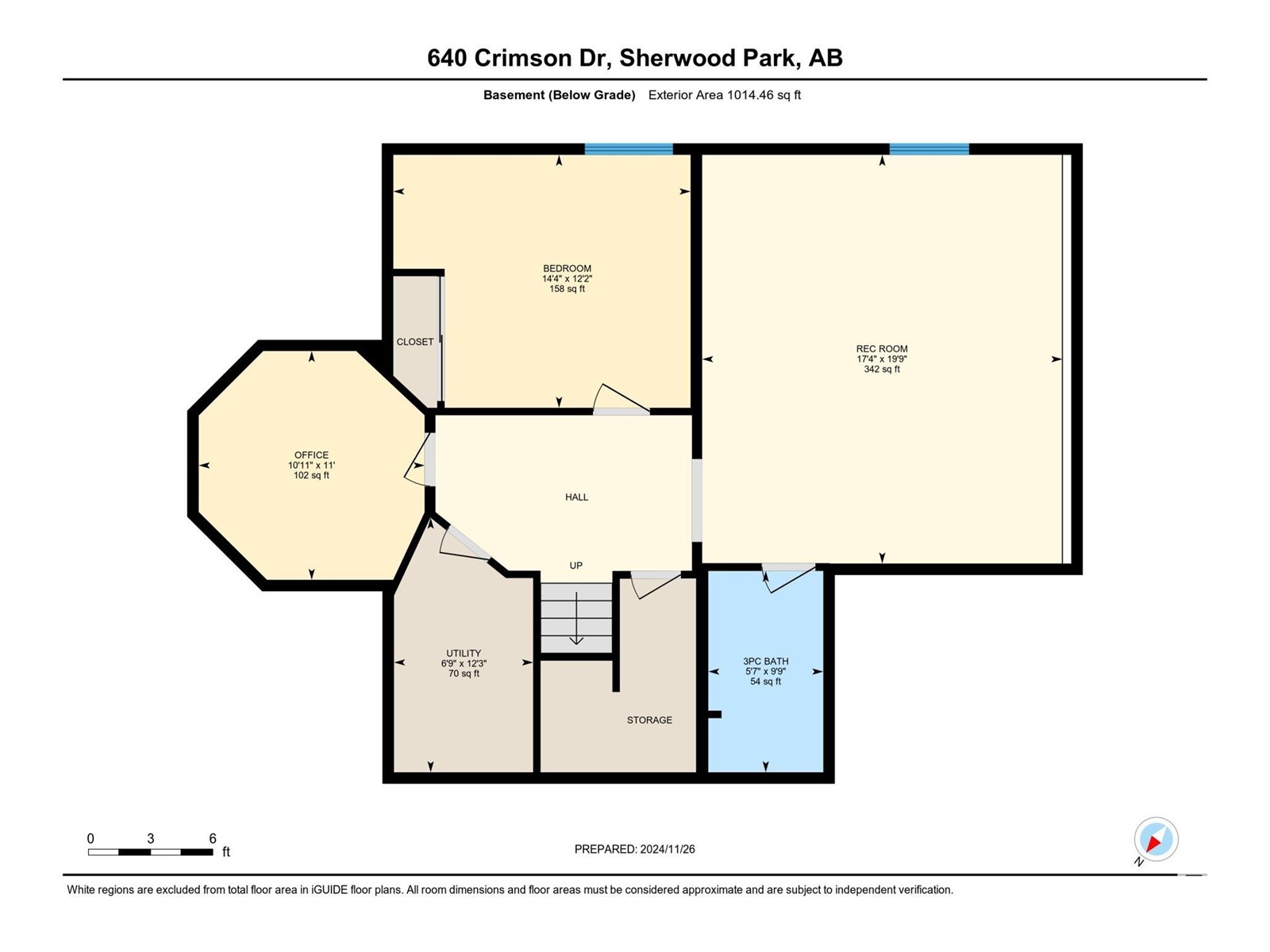640 Crimson Dr Sherwood Park, Alberta T8H 0B2
$668,900
This exquisite home is a true GEM, showcasing a wealth of features designed for comfort and luxury. The exterior is adorned with permanent holiday lighting. The gourmet kitchen boasts high-end SS appliances, gas stove, and granite countertops throughout the house. A spacious island provides ample room for meal preparation and entertaining. Livingrm incl gas FIREPLACE. Cat5 cabling and wired audio systems. All 3bdrms up boast walkin closets w/ organizers. HE furnace with an Aprilaire humidifier & hot water tank (2022) ensure year-round comfort. This home features 4 bdrm & 4 bathrooms, including a luxurious spa-like ensuite w/hot tub and separate shower. The basement offers a HUGE family room, 4TH bedroom, an office with a built-in desk. 3PCE bath w/infloor heat. Enjoy low-maintenance landscaping, a gas BBQ, and a gas fire pit on the patio. REAR ATTACHED- Double garage-heated and insulated-50-amp 240v. NEW ROOF 2023, TRIPLE PANE WINDOWS-2019. STRIKING wrap-around VERANDA adds to its appeal. Welcome Home! (id:57312)
Property Details
| MLS® Number | E4414709 |
| Property Type | Single Family |
| Neigbourhood | Lakeland Ridge |
| AmenitiesNearBy | Schools, Shopping |
| Features | Flat Site, Lane |
| ParkingSpaceTotal | 4 |
| Structure | Deck, Porch, Patio(s) |
Building
| BathroomTotal | 4 |
| BedroomsTotal | 4 |
| Appliances | Dishwasher, Dryer, Garage Door Opener Remote(s), Garage Door Opener, Hood Fan, Refrigerator, Storage Shed, Gas Stove(s), Central Vacuum, Washer, Window Coverings |
| BasementDevelopment | Finished |
| BasementType | Full (finished) |
| ConstructedDate | 2006 |
| ConstructionStyleAttachment | Detached |
| FireplaceFuel | Gas |
| FireplacePresent | Yes |
| FireplaceType | Unknown |
| HalfBathTotal | 1 |
| HeatingType | Forced Air |
| StoriesTotal | 2 |
| SizeInterior | 2210.7996 Sqft |
| Type | House |
Parking
| Attached Garage |
Land
| Acreage | No |
| FenceType | Fence |
| LandAmenities | Schools, Shopping |
Rooms
| Level | Type | Length | Width | Dimensions |
|---|---|---|---|---|
| Lower Level | Family Room | 342sqf | ||
| Lower Level | Den | 102sqf | ||
| Lower Level | Bedroom 4 | 158sqf | ||
| Main Level | Living Room | 213sqf | ||
| Main Level | Dining Room | 137sqf | ||
| Main Level | Kitchen | 167sqf | ||
| Upper Level | Primary Bedroom | 214sqf | ||
| Upper Level | Bedroom 2 | 140sqf | ||
| Upper Level | Bedroom 3 | 128sqf |
https://www.realtor.ca/real-estate/27688527/640-crimson-dr-sherwood-park-lakeland-ridge
Interested?
Contact us for more information
Robert C. Minogue
Associate
4107 99 St Nw
Edmonton, Alberta T6E 3N4
