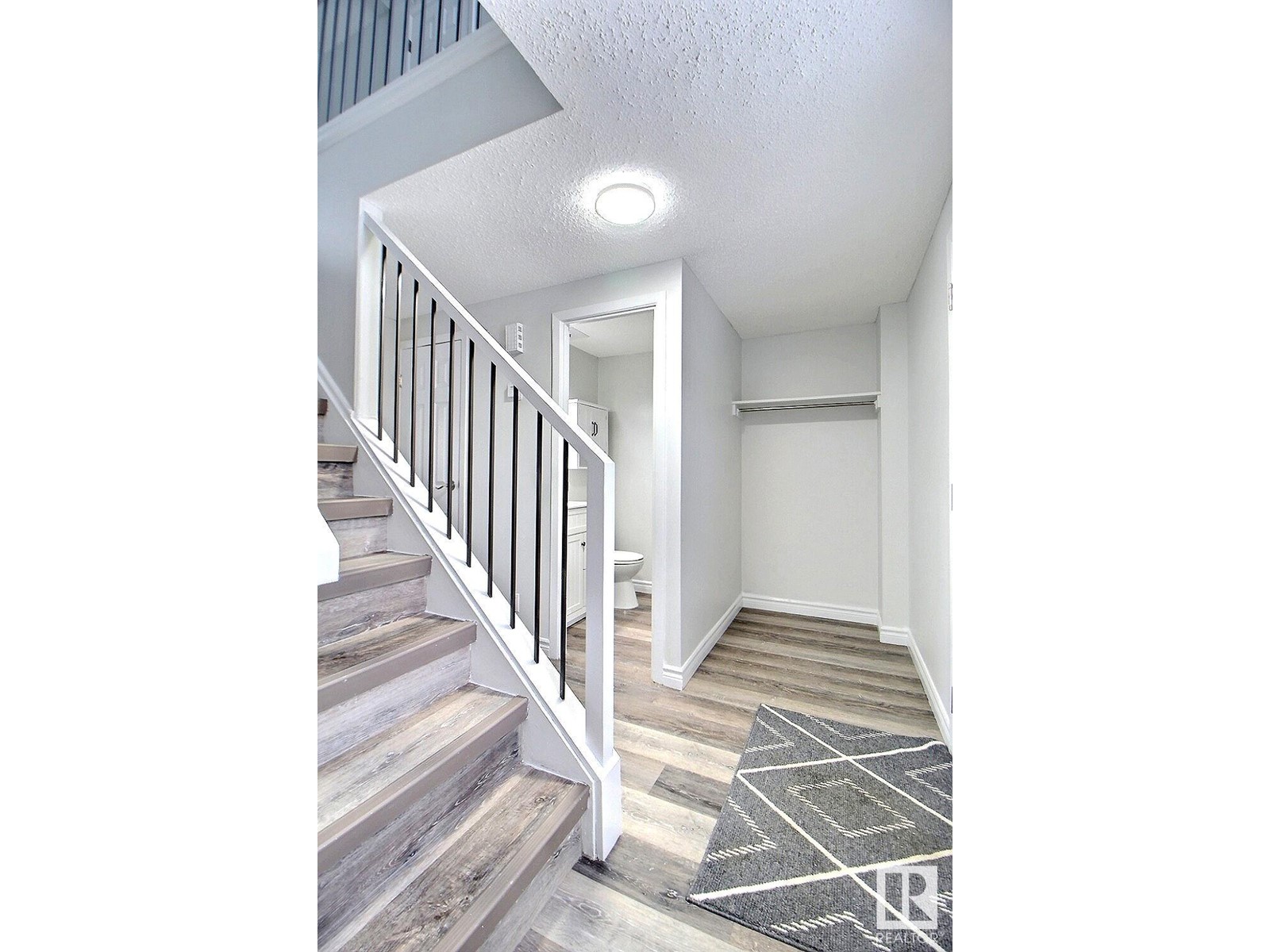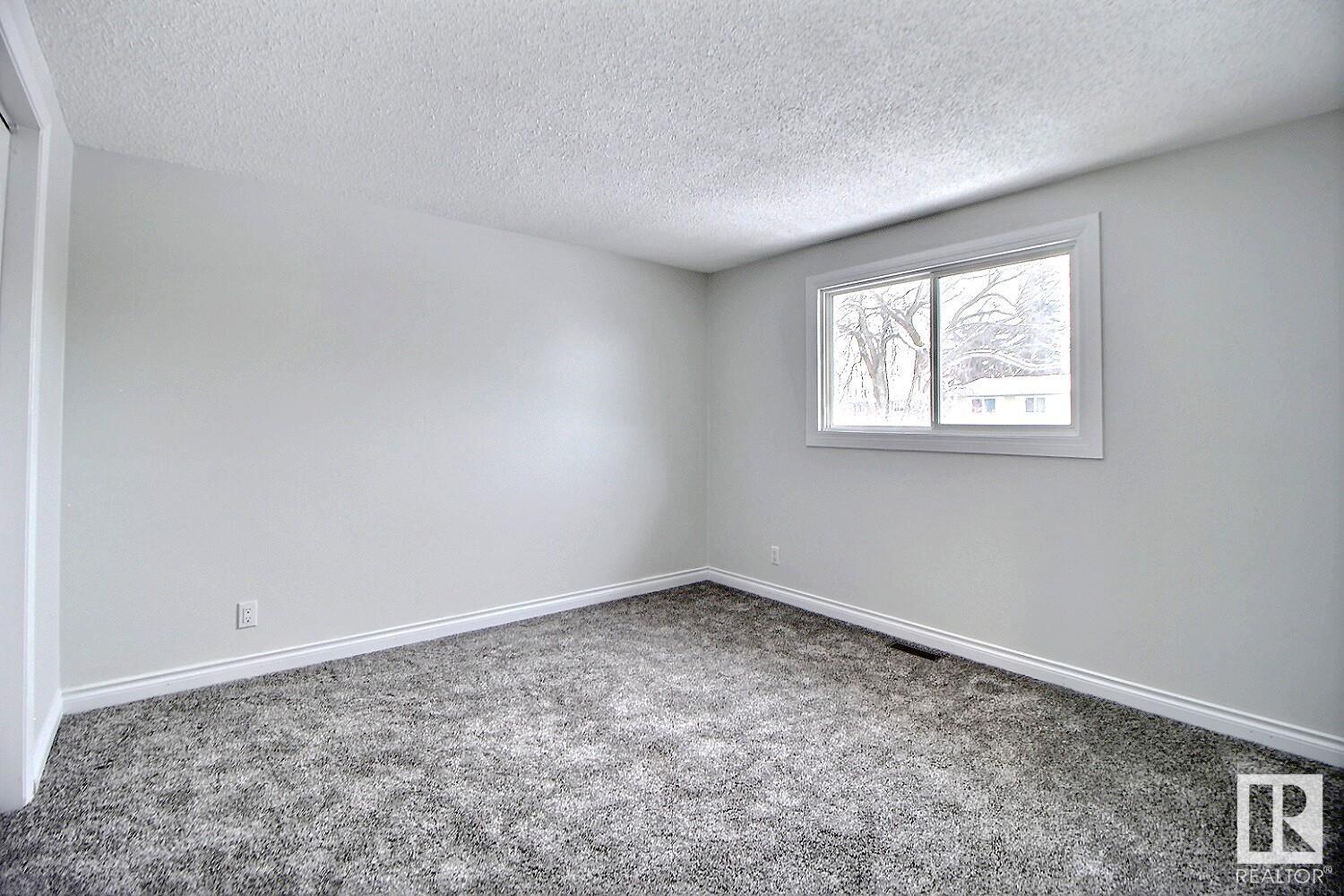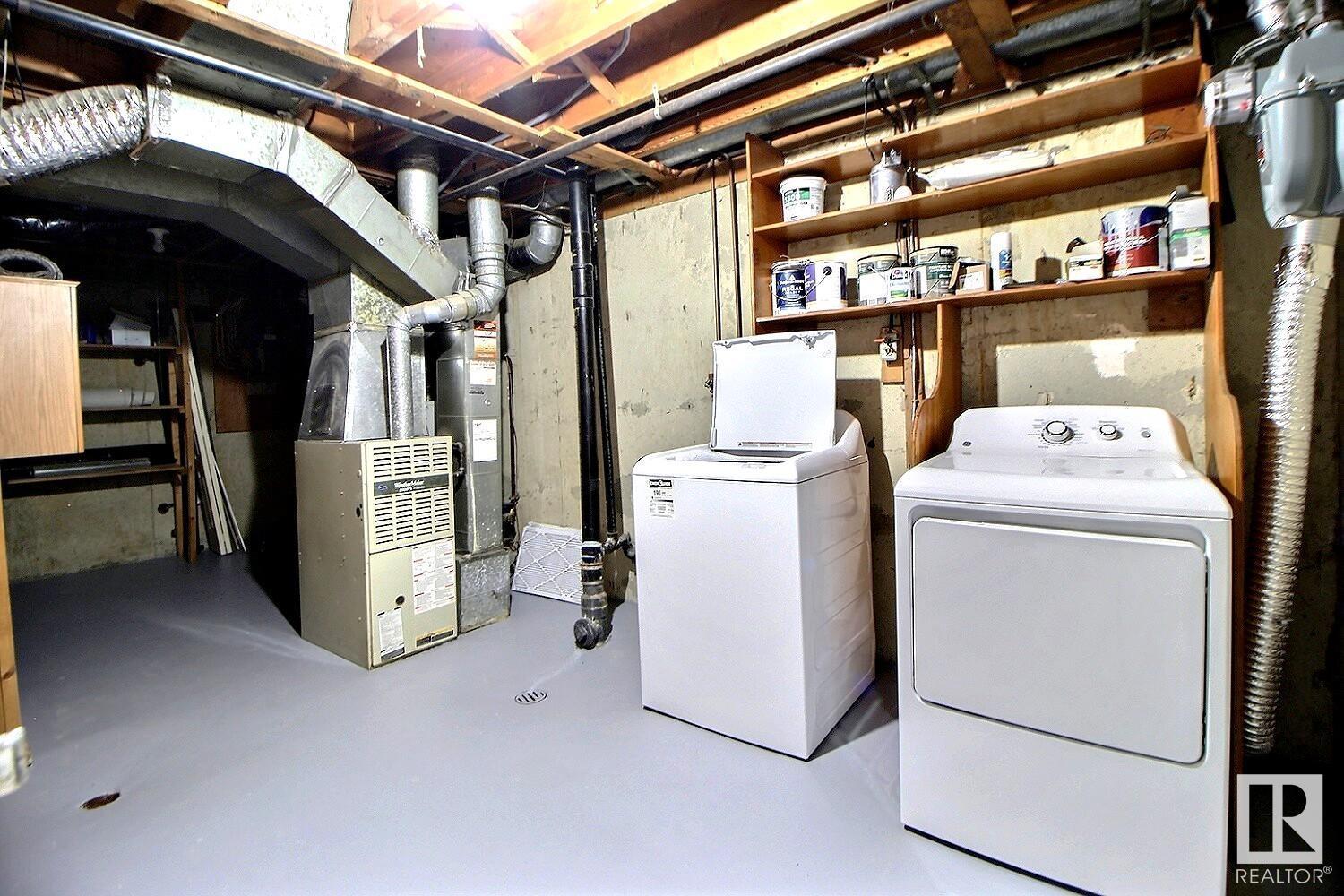64 Ridgewood Tc St. Albert, Alberta T8N 0E9
$275,000Maintenance, Exterior Maintenance, Landscaping, Other, See Remarks, Property Management
$367.96 Monthly
Maintenance, Exterior Maintenance, Landscaping, Other, See Remarks, Property Management
$367.96 MonthlyThis extensively renovated 2-storey townhouse offers both charm &le space! The main level features durable & clean vinyl plank flooring, paired with neutral-colored carpeting in the upstairs bedrooms. The unit boasts fresh paint, new flooring, updated lighting, modern railings, new fixtures & hardware, as well as updated baths & kitchen. The beautiful NEW kitchen includes a patio door that leads to a fenced yard & a lrg deck, perfect for outdoor enjoyment. A new 1/2 bath & a spacious front entrance complete the main level. On the 2nd level, you'll find three sizable bedrooms & a 4-pc bath. Head down to the basement, which is 95% complete, featuring a recreation room that offers plenty of space for family fun. Additionally, there's a laundry/utility room with ample storage space to complete this level.Your condo fees cover exterior maintenance, grass cutting, and snow removal. The property includes an energized parking stall with option to rent additional parking. Turnkey property is not to be missed! (id:57312)
Property Details
| MLS® Number | E4417147 |
| Property Type | Single Family |
| Neigbourhood | Braeside |
| AmenitiesNearBy | Playground, Public Transit, Schools |
| Features | Park/reserve |
| Structure | Deck |
Building
| BathroomTotal | 2 |
| BedroomsTotal | 3 |
| Amenities | Vinyl Windows |
| Appliances | Dishwasher, Dryer, Microwave Range Hood Combo, Refrigerator, Stove, Washer |
| BasementDevelopment | Partially Finished |
| BasementType | Full (partially Finished) |
| ConstructedDate | 1970 |
| ConstructionStyleAttachment | Attached |
| HalfBathTotal | 1 |
| HeatingType | Forced Air |
| StoriesTotal | 2 |
| SizeInterior | 1153.4606 Sqft |
| Type | Row / Townhouse |
Parking
| Stall |
Land
| Acreage | No |
| FenceType | Fence |
| LandAmenities | Playground, Public Transit, Schools |
Rooms
| Level | Type | Length | Width | Dimensions |
|---|---|---|---|---|
| Basement | Family Room | 611 m | 4.35 m | 611 m x 4.35 m |
| Main Level | Living Room | 3.82 m | 3.43 m | 3.82 m x 3.43 m |
| Main Level | Dining Room | 3.6 m | 3.36 m | 3.6 m x 3.36 m |
| Main Level | Kitchen | 3.7 m | 3.52 m | 3.7 m x 3.52 m |
| Upper Level | Primary Bedroom | 3.57 m | 4.18 m | 3.57 m x 4.18 m |
| Upper Level | Bedroom 2 | 2.49 m | 3.61 m | 2.49 m x 3.61 m |
| Upper Level | Bedroom 3 | 3.54 m | 2.87 m | 3.54 m x 2.87 m |
https://www.realtor.ca/real-estate/27770852/64-ridgewood-tc-st-albert-braeside
Interested?
Contact us for more information
Tammy A. Booth
Associate
102-1253 91 St Sw
Edmonton, Alberta T6X 1E9



























