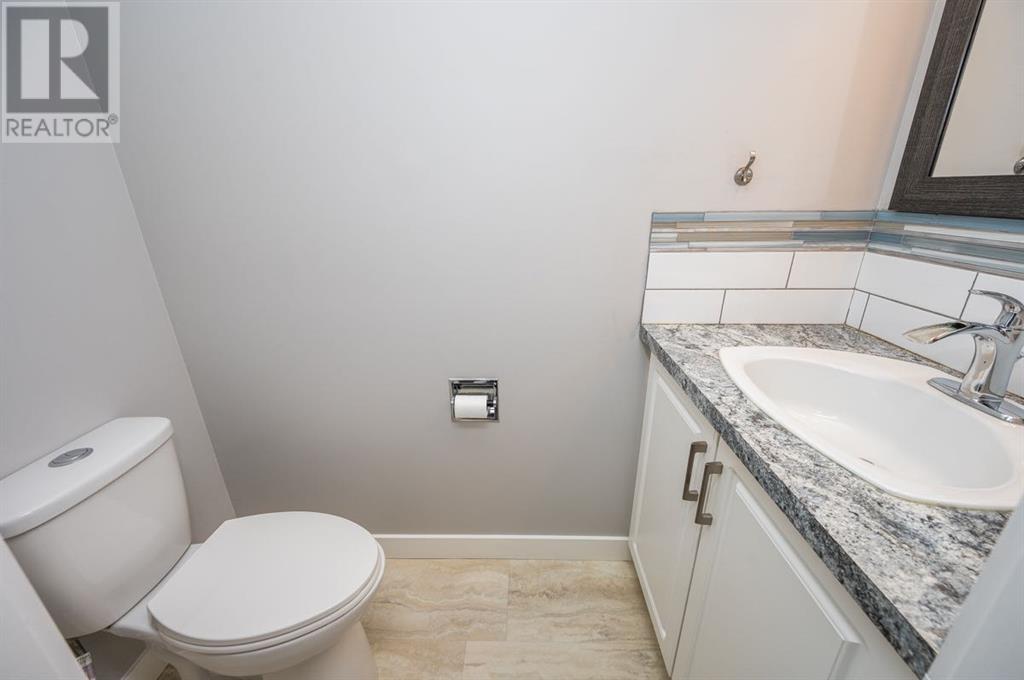64, 31 Alford Avenue Red Deer, Alberta T4R 1G9
$249,900Maintenance, Common Area Maintenance, Parking, Property Management, Reserve Fund Contributions
$315 Monthly
Maintenance, Common Area Maintenance, Parking, Property Management, Reserve Fund Contributions
$315 Monthly***AFFORDABLE, MODERN, UPGRADED*** great location on this fantastic starter townhome in the desirable neighborhood of Anders! Featuring upgrades throughout, this trendy 2-storey condo townhouse offers a great layout for the young family. The upper level offers 3 bedrooms, plus an upgraded main bathroom. On the main level you will find a half bath, plus a large living area, updated kitchen and dining area. The basement is unfinished and awaits your personal touch. Outside you will find a fenced yard, and the unit comes with one assigned parking stall. (id:57312)
Property Details
| MLS® Number | A2186977 |
| Property Type | Single Family |
| Community Name | Anders Park |
| AmenitiesNearBy | Park, Playground, Schools, Shopping |
| CommunityFeatures | Pets Allowed With Restrictions |
| Features | See Remarks, Parking |
| ParkingSpaceTotal | 1 |
| Plan | 7922600 |
Building
| BathroomTotal | 2 |
| BedroomsAboveGround | 3 |
| BedroomsTotal | 3 |
| Appliances | Refrigerator, Stove, Washer & Dryer |
| BasementDevelopment | Unfinished |
| BasementType | Full (unfinished) |
| ConstructedDate | 1976 |
| ConstructionMaterial | Poured Concrete, Wood Frame |
| ConstructionStyleAttachment | Attached |
| CoolingType | None |
| ExteriorFinish | Concrete, Vinyl Siding |
| FlooringType | Carpeted, Laminate, Linoleum |
| FoundationType | Poured Concrete |
| HalfBathTotal | 1 |
| HeatingType | Forced Air |
| StoriesTotal | 2 |
| SizeInterior | 1134 Sqft |
| TotalFinishedArea | 1134 Sqft |
| Type | Row / Townhouse |
Parking
| Other |
Land
| Acreage | No |
| FenceType | Fence |
| LandAmenities | Park, Playground, Schools, Shopping |
| SizeIrregular | 534.00 |
| SizeTotal | 534 Sqft|0-4,050 Sqft |
| SizeTotalText | 534 Sqft|0-4,050 Sqft |
| ZoningDescription | R3 |
Rooms
| Level | Type | Length | Width | Dimensions |
|---|---|---|---|---|
| Main Level | Kitchen | 12.42 Ft x 7.92 Ft | ||
| Main Level | Dining Room | 6.08 Ft x 8.58 Ft | ||
| Main Level | Living Room | 10.50 Ft x 13.17 Ft | ||
| Main Level | 2pc Bathroom | .00 Ft x .00 Ft | ||
| Upper Level | Primary Bedroom | 14.83 Ft x 8.92 Ft | ||
| Upper Level | Bedroom | 9.00 Ft x 9.00 Ft | ||
| Upper Level | Bedroom | 7.58 Ft x 10.42 Ft | ||
| Upper Level | 4pc Bathroom | Measurements not available |
https://www.realtor.ca/real-estate/27792992/64-31-alford-avenue-red-deer-anders-park
Interested?
Contact us for more information
Mike Wiseman
Associate Broker
2, 4405 - 52 Avenue
Red Deer, Alberta T4N 6S4



















