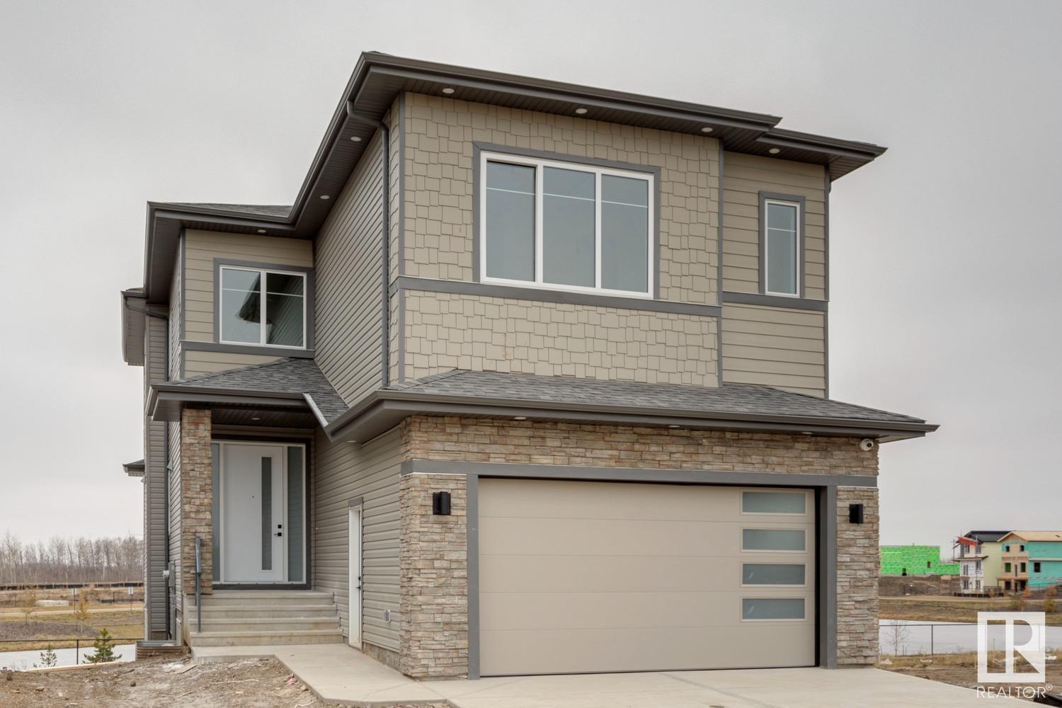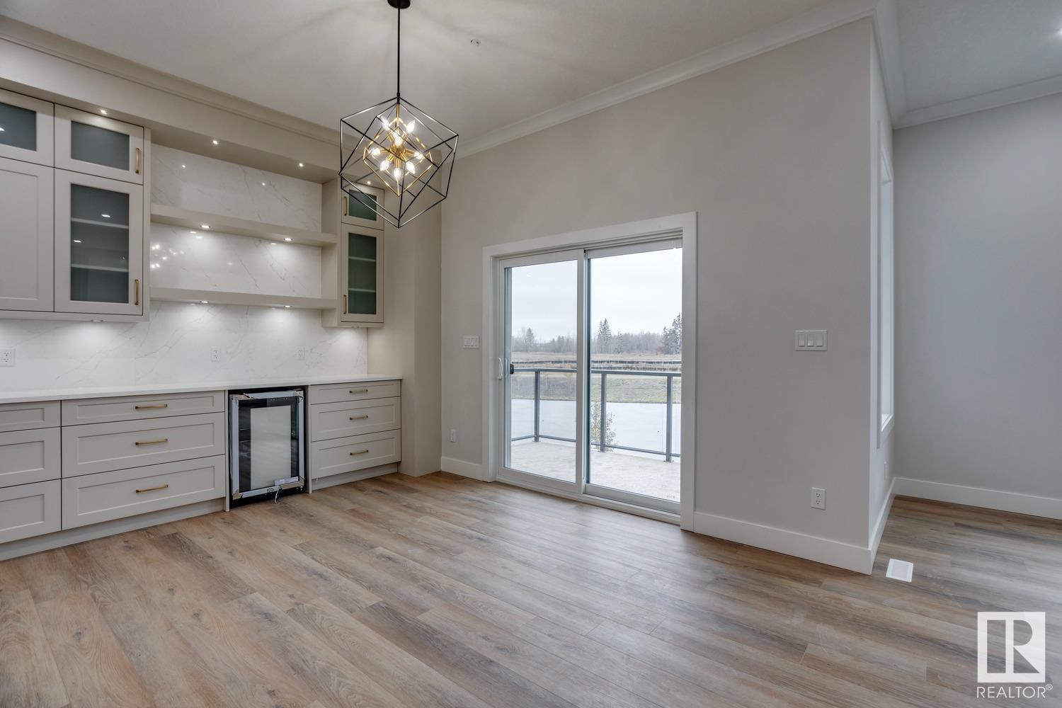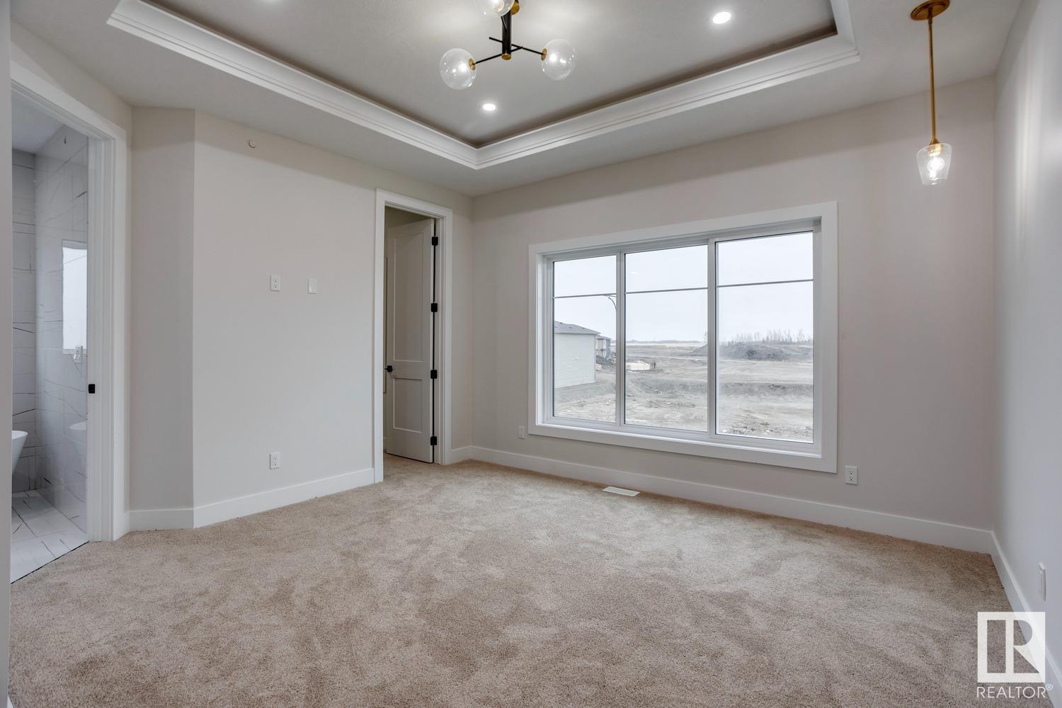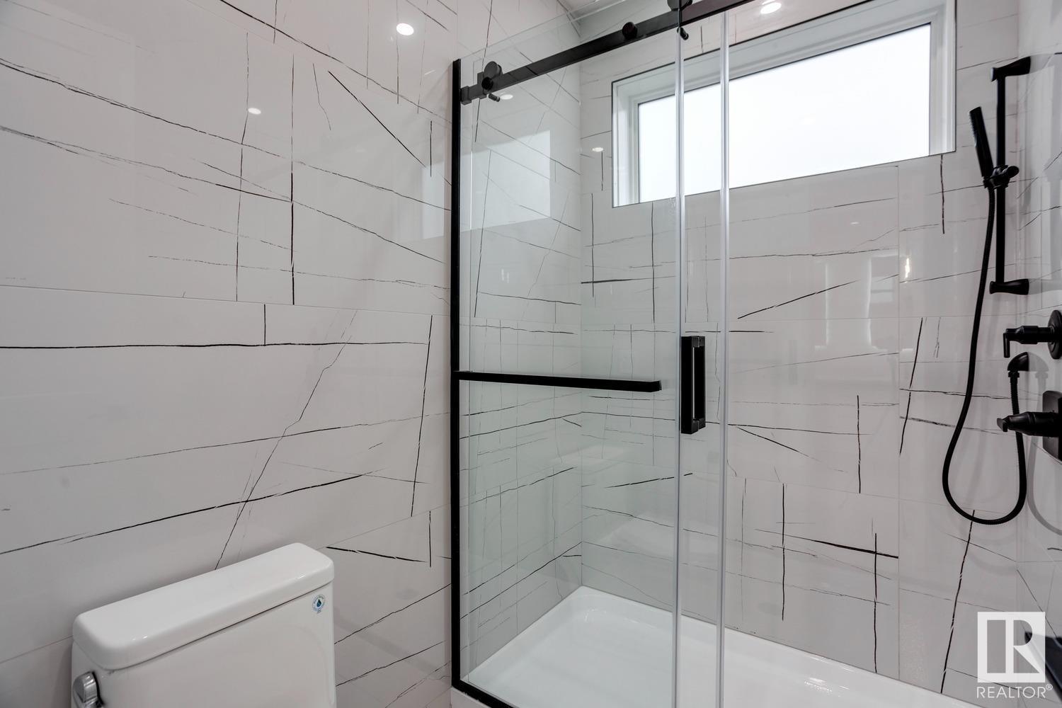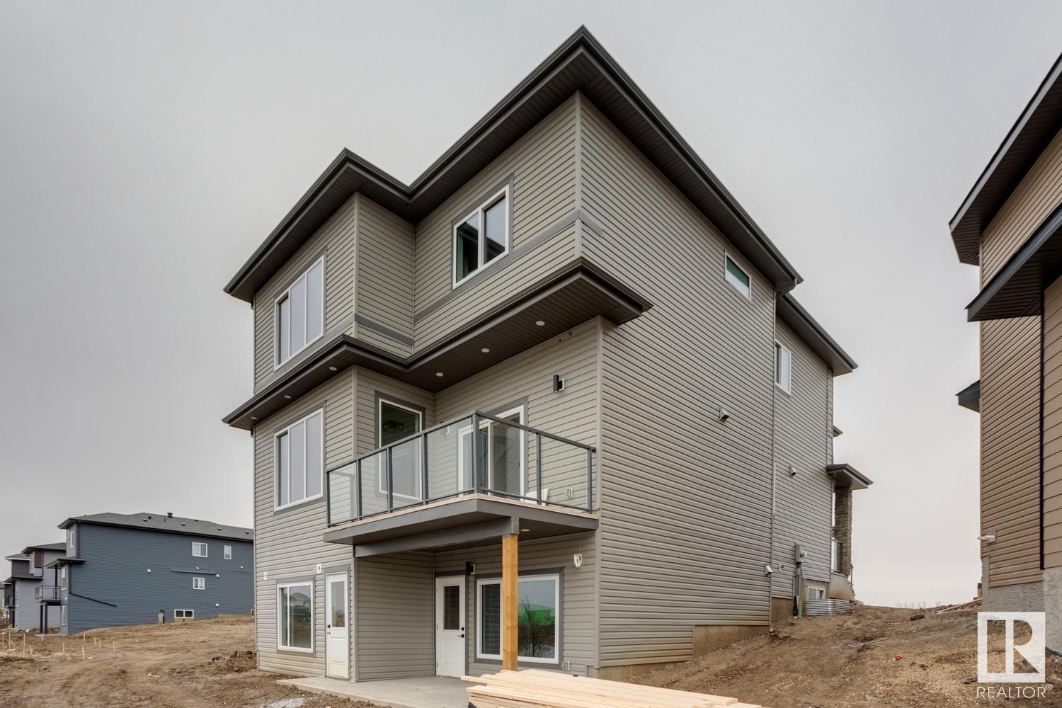6356 17 St Ne Rural Leduc County, Alberta T4X 3C7
$834,900
Welcome to this stunning 2900 sqft 2storey that offers 5 bedrooms and 4 bathrooms, WALKOUT BASEMENT BACKING A POND. The main floor offers a very functional layout with a huge living room, dining area and stunning kitchen that features custom cabinets that extend into the dining room and includes a SPICE KITCHEN, comes with stainless steel appliances and complimented with quartz countertops. The main level also includes a FULL BATHROOM AND BEDROOM. The upper level is where you will find the massive bonus room that overlooks the pond, laundry room and the 4 bedrooms one of which is the breathtaking master that features a walk-in closet with custom built wardrobe and 5pc ensuite that includes his and her sinks, custom shower and soaker tub. The upper level also includes 2 additional full bathrooms. The features are endless: SEPARATE ENTRANCE, UPGRADED LIGHTING AND PLUMBING, QUARTZ THROUGHOUT, CUSTOM MILLWORK AND CROWN MOULDING, WALKOUT BASEMENT AND REAR DECK. THIS HOME IS A MUST SEE!! (id:57312)
Property Details
| MLS® Number | E4412941 |
| Property Type | Single Family |
| Neigbourhood | Irvin Creek |
| CommunityFeatures | Lake Privileges |
| Structure | Deck |
| WaterFrontType | Waterfront On Lake |
Building
| BathroomTotal | 4 |
| BedroomsTotal | 5 |
| Appliances | Dishwasher, Dryer, Hood Fan, Oven - Built-in, Refrigerator, Stove, Washer |
| BasementDevelopment | Unfinished |
| BasementType | Full (unfinished) |
| ConstructedDate | 2024 |
| ConstructionStyleAttachment | Detached |
| FireplaceFuel | Electric |
| FireplacePresent | Yes |
| FireplaceType | Unknown |
| HeatingType | Forced Air |
| StoriesTotal | 2 |
| SizeInterior | 2906.5787 Sqft |
| Type | House |
Parking
| Attached Garage |
Land
| Acreage | No |
| SizeIrregular | 0.11 |
| SizeTotal | 0.11 Ac |
| SizeTotalText | 0.11 Ac |
Rooms
| Level | Type | Length | Width | Dimensions |
|---|---|---|---|---|
| Main Level | Living Room | 4.56 m | 4.43 m | 4.56 m x 4.43 m |
| Main Level | Dining Room | 5.32 m | 3.2 m | 5.32 m x 3.2 m |
| Main Level | Kitchen | 2.51 m | 3.39 m | 2.51 m x 3.39 m |
| Main Level | Bedroom 5 | 3.74 m | 3.04 m | 3.74 m x 3.04 m |
| Main Level | Second Kitchen | 5.62 m | 3.02 m | 5.62 m x 3.02 m |
| Upper Level | Primary Bedroom | 4.42 m | 4.78 m | 4.42 m x 4.78 m |
| Upper Level | Bedroom 2 | 3.45 m | 3.55 m | 3.45 m x 3.55 m |
| Upper Level | Bedroom 3 | 4.19 m | 3.88 m | 4.19 m x 3.88 m |
| Upper Level | Bedroom 4 | 3.5 m | 4.42 m | 3.5 m x 4.42 m |
| Upper Level | Bonus Room | 4.54 m | 446 m | 4.54 m x 446 m |
https://www.realtor.ca/real-estate/27626308/6356-17-st-ne-rural-leduc-county-irvin-creek
Interested?
Contact us for more information
Ray Elwenni
Associate
203-14101 West Block Dr
Edmonton, Alberta T5N 1L5
Moe Charara
Associate
203-14101 West Block Dr
Edmonton, Alberta T5N 1L5
