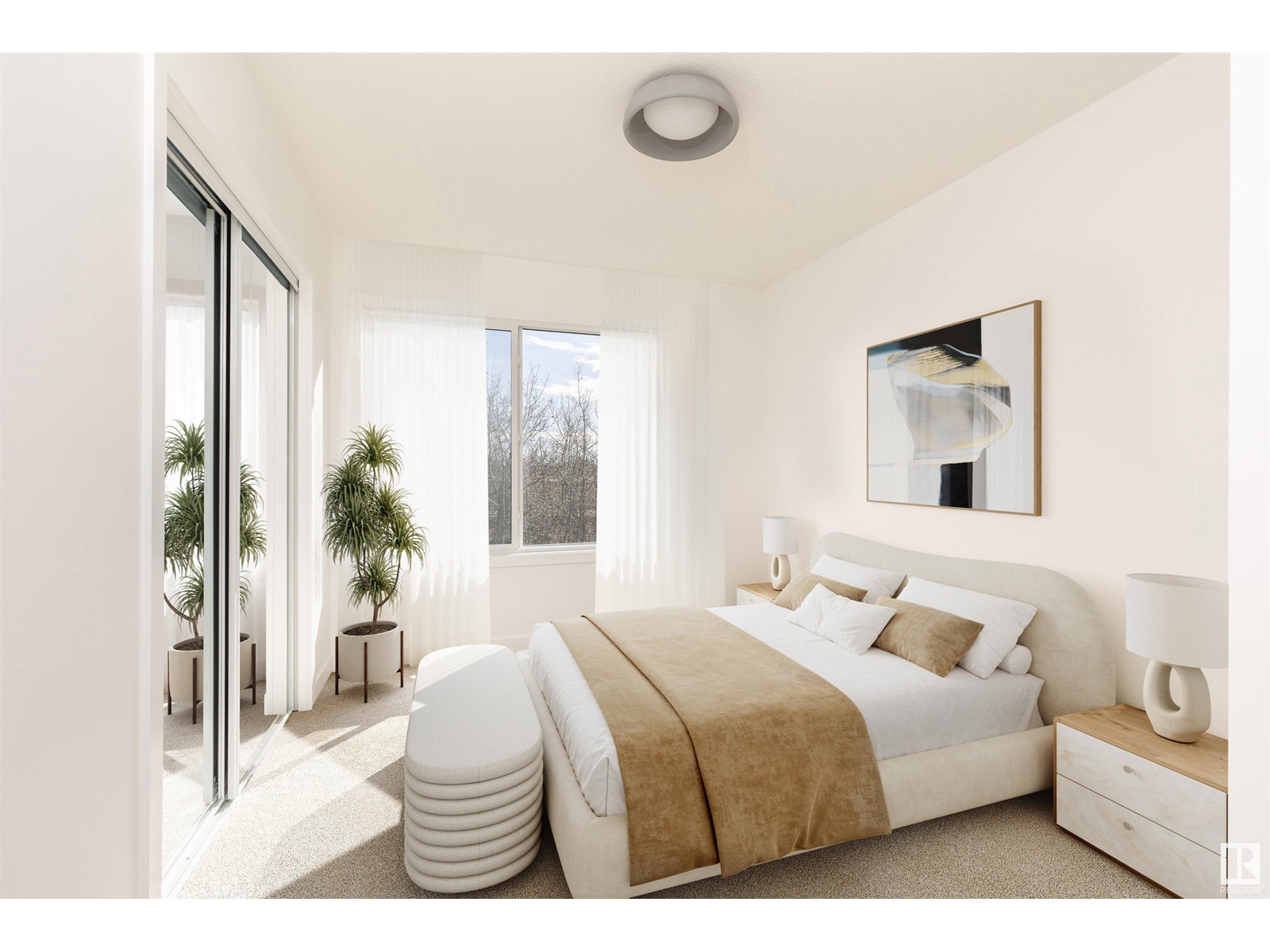6324 27 Av Sw Edmonton, Alberta T6X 3G4
$569,900
LEGAL BASEMENT SUITE & LANDSCAPING INCLUDED! Welcome home to the Cooper in Perch at Mattson by multi-award-winning builder, Rohit. This gorgeous 2-storey duplex features a fully finished legal suite and the magazine-worthy “Ethereal Zen” interior design, blending modern sophistication with serene comfort. The open-concept main floor is ideal for entertaining, offering a stylish kitchen with sleek cabinetry and an island, a spacious dining area, and a cozy living room. A convenient half bathroom and rear entry complete this level. Upstairs, you’ll find a luxurious master bedroom with an ensuite and walk-in closet, along with two additional bedrooms, a full bathroom, and laundry for ultimate convenience. The double garage provides ample parking and storage. Located in a vibrant community with nearby amenities, parks, and schools, this stunning home offers the perfect blend of style, comfort, and functionality. A must-see for anyone looking to elevate their lifestyle! (id:57312)
Property Details
| MLS® Number | E4417127 |
| Property Type | Single Family |
| Neigbourhood | Mattson |
| AmenitiesNearBy | Playground, Public Transit, Schools, Shopping |
| Features | See Remarks, Flat Site, Closet Organizers, Level |
Building
| BathroomTotal | 4 |
| BedroomsTotal | 4 |
| Amenities | Ceiling - 9ft |
| Appliances | See Remarks |
| BasementDevelopment | Finished |
| BasementFeatures | Suite |
| BasementType | Full (finished) |
| ConstructedDate | 2025 |
| ConstructionStyleAttachment | Semi-detached |
| FireProtection | Smoke Detectors |
| HalfBathTotal | 1 |
| HeatingType | Forced Air |
| StoriesTotal | 2 |
| SizeInterior | 1385.9611 Sqft |
| Type | Duplex |
Parking
| Attached Garage |
Land
| Acreage | No |
| LandAmenities | Playground, Public Transit, Schools, Shopping |
| SizeIrregular | 257.4 |
| SizeTotal | 257.4 M2 |
| SizeTotalText | 257.4 M2 |
Rooms
| Level | Type | Length | Width | Dimensions |
|---|---|---|---|---|
| Basement | Bedroom 4 | Measurements not available | ||
| Basement | Second Kitchen | Measurements not available | ||
| Main Level | Living Room | Measurements not available | ||
| Main Level | Dining Room | Measurements not available | ||
| Main Level | Kitchen | Measurements not available | ||
| Upper Level | Primary Bedroom | Measurements not available | ||
| Upper Level | Bedroom 2 | Measurements not available | ||
| Upper Level | Bedroom 3 | Measurements not available | ||
| Upper Level | Laundry Room | Measurements not available |
https://www.realtor.ca/real-estate/27770163/6324-27-av-sw-edmonton-mattson
Interested?
Contact us for more information
Geordie M. Morison
Associate
10630 124 St Nw
Edmonton, Alberta T5N 1S3











