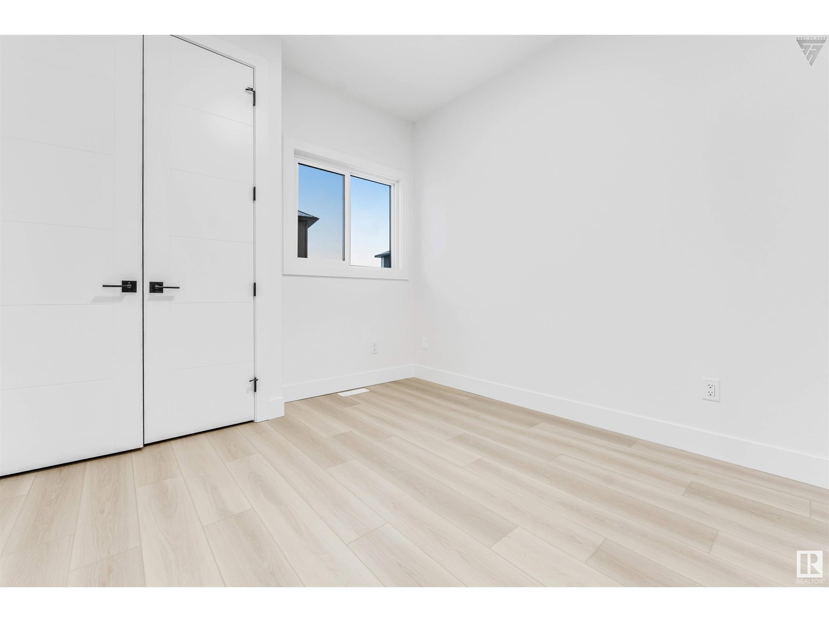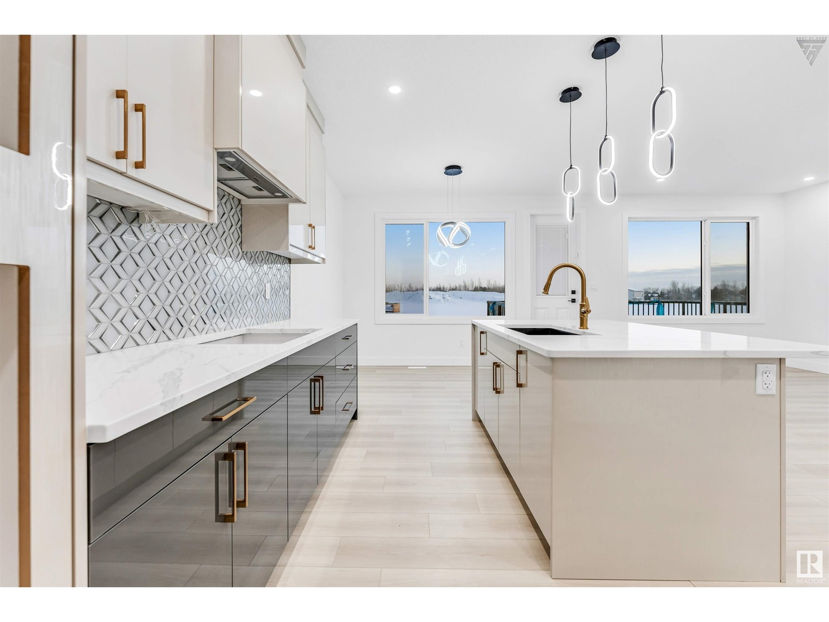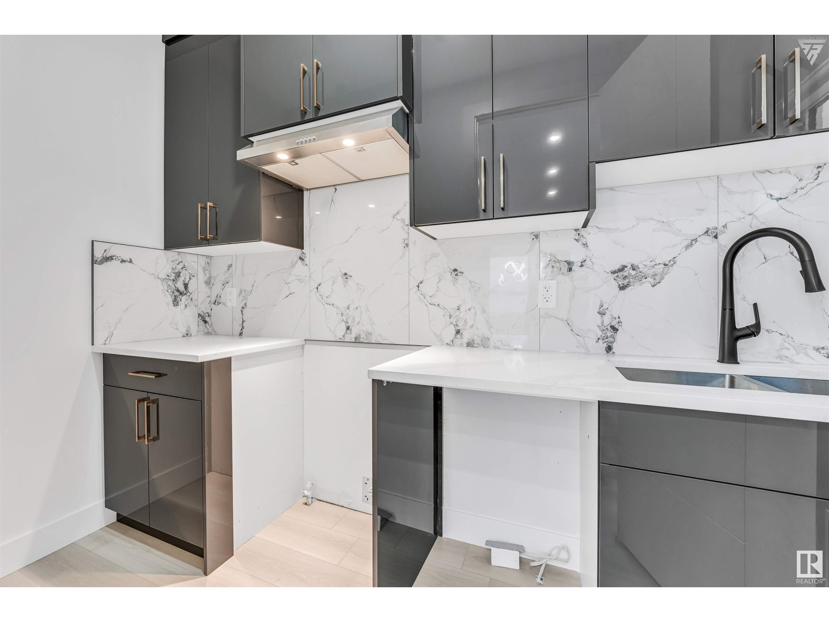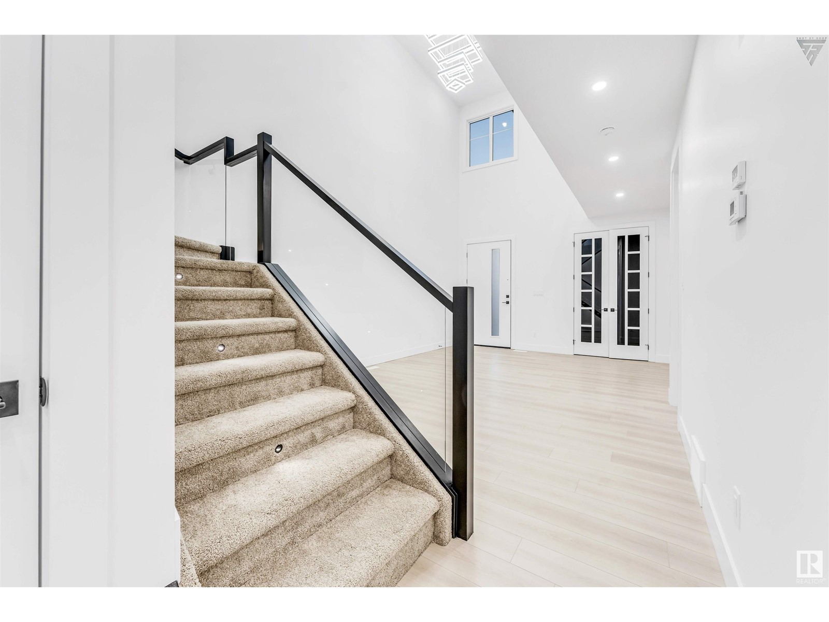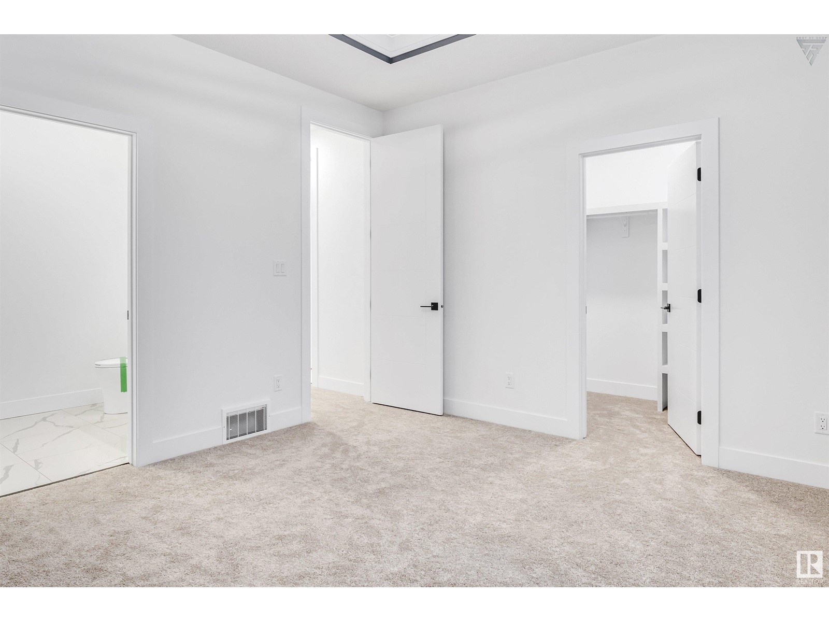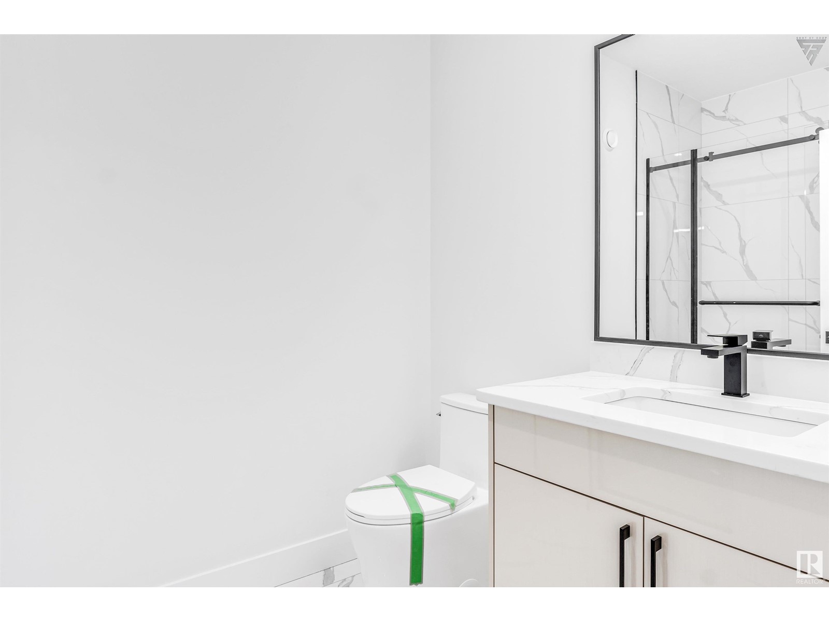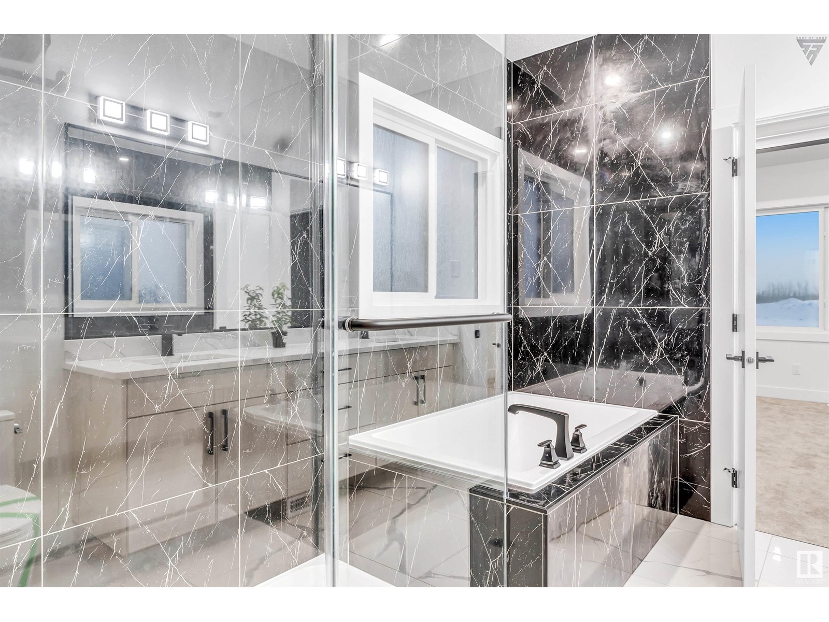#6321 17 St Ne Rural Leduc County, Alberta T4X 0P5
$689,500
Welcome to IRVINE CREEK!**TWO LIVING ROOM ON MAIN FLOOR** Nestled beyond the bustling city limits, this stunning brand-new home under construction offers the perfect blend of modern design and tranquil living. Featuring 5 spacious bedrooms, including a convenient main-floor bedroom and dual primary suites upstairs, this home ensures comfort and privacy for the entire family. Step inside to be welcomed by soaring ceilings in the formal living room, seamlessly transitioning into an open-concept family room and a chef-inspired kitchen, complete with a functional spice kitchen. Thoughtfully designed with 8-foot doors on the main floor, oversized triple-pane windows, and a side entrance for future basement development, this home caters to your family's every need. Located just minutes from the airport, schools, shopping, and other amenities, Irvine Creek is the ideal setting for your dream family home. Experience serenity and convenience all in one place. (id:57312)
Property Details
| MLS® Number | E4417050 |
| Property Type | Single Family |
| Neigbourhood | Irvin Creek |
| AmenitiesNearBy | Airport, Golf Course, Schools, Shopping |
Building
| BathroomTotal | 4 |
| BedroomsTotal | 5 |
| Appliances | See Remarks |
| BasementDevelopment | Unfinished |
| BasementType | Full (unfinished) |
| ConstructedDate | 2023 |
| ConstructionStyleAttachment | Detached |
| FireProtection | Smoke Detectors |
| HeatingType | Forced Air |
| StoriesTotal | 2 |
| SizeInterior | 2501.5328 Sqft |
| Type | House |
Parking
| Attached Garage |
Land
| Acreage | No |
| LandAmenities | Airport, Golf Course, Schools, Shopping |
| SizeIrregular | 0.117 |
| SizeTotal | 0.117 Ac |
| SizeTotalText | 0.117 Ac |
Rooms
| Level | Type | Length | Width | Dimensions |
|---|---|---|---|---|
| Main Level | Living Room | 4.05 m | 6.1 m | 4.05 m x 6.1 m |
| Main Level | Dining Room | 3.89 m | 2.36 m | 3.89 m x 2.36 m |
| Main Level | Kitchen | 3.89 m | 3.61 m | 3.89 m x 3.61 m |
| Main Level | Family Room | 3.18 m | 5.25 m | 3.18 m x 5.25 m |
| Main Level | Bedroom 5 | 3.14 m | 3.06 m | 3.14 m x 3.06 m |
| Main Level | Second Kitchen | 3.15 m | 1.58 m | 3.15 m x 1.58 m |
| Upper Level | Primary Bedroom | 4.58 m | 4.25 m | 4.58 m x 4.25 m |
| Upper Level | Bedroom 2 | 4.15 m | 3.71 m | 4.15 m x 3.71 m |
| Upper Level | Bedroom 3 | 2.93 m | 5.32 m | 2.93 m x 5.32 m |
| Upper Level | Bedroom 4 | 3.07 m | 3.16 m | 3.07 m x 3.16 m |
https://www.realtor.ca/real-estate/27765941/6321-17-st-ne-rural-leduc-county-irvin-creek
Interested?
Contact us for more information
Baljot Rai
Associate
3018 Calgary Trail Nw
Edmonton, Alberta T6J 6V4
Yad Dhillon
Associate
3018 Calgary Trail Nw
Edmonton, Alberta T6J 6V4









