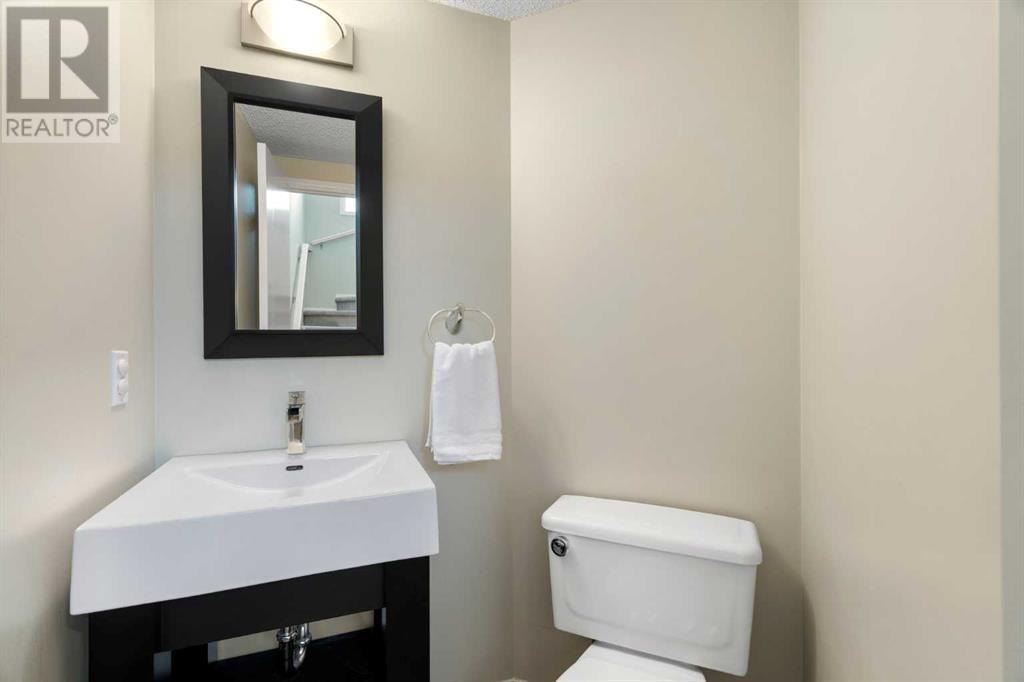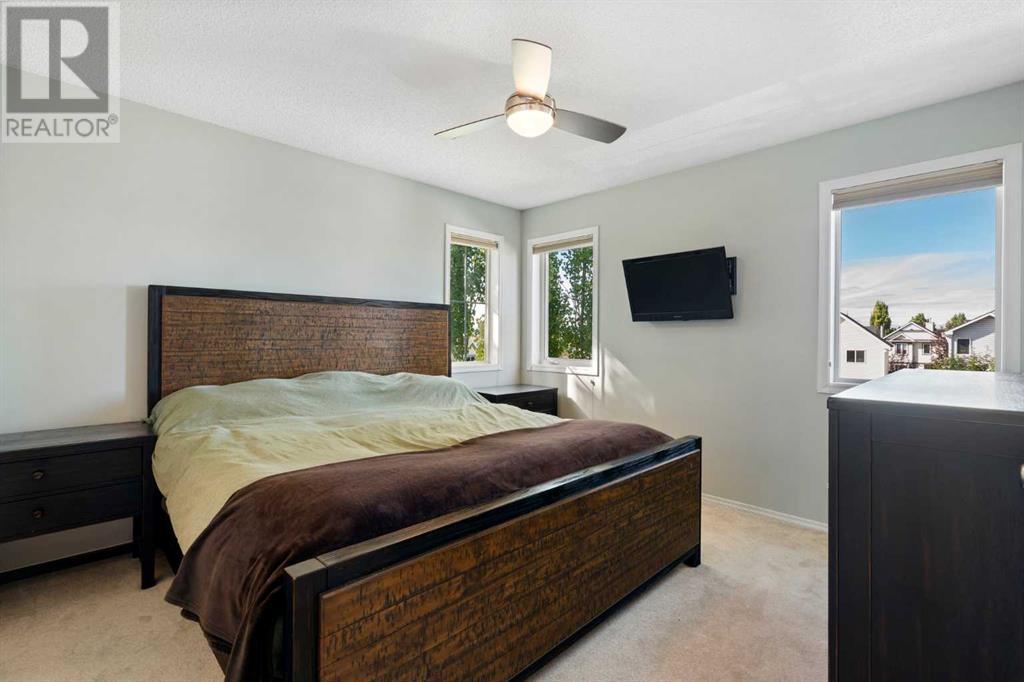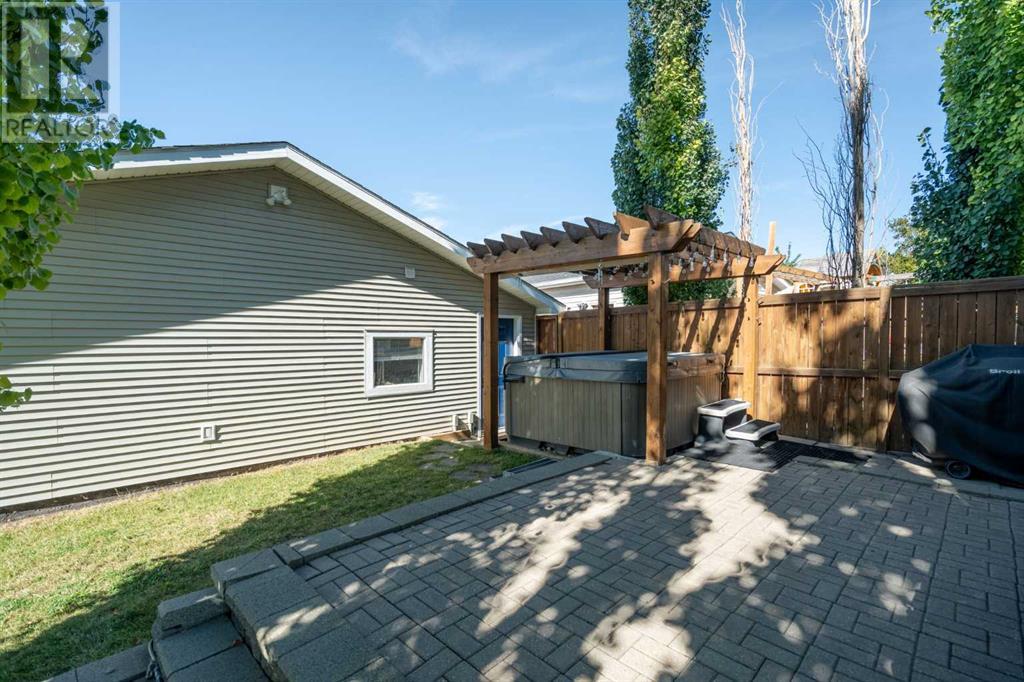63 Tuscany Springs Rise Nw Calgary, Alberta T3L 3S2
$639,900
Have you been searching for the perfect family home that checks all the boxes? Say hello, to your new home in the highly desirable community of Tuscany! Featuring an OVERSIZED 29’11’ x 24’ fully finished heated garage, the PERFECT WORKSHOP with tons of storage. With your HUGE southwest facing corner lot including MATURE TREES, hot tub, pergola, garden beds and a custom two tiered brick lay patio, it is the perfect place to call home. Fully finished with 3 bedrooms upstairs, and 3.5 bathrooms there is tons of space for the whole family to enjoy. From the moment you walk up, you’ll notice the spacious front yard, garden beds and freshly painted porch with great curb appeal. Enjoy the sunrise and a cup of coffee on your front porch. As you walk in, you are greeted by your spacious & open concept living area with tons of natural light from additional windows & south facing light. The spacious dining area leads you to your conveniently placed kitchen with ample counter space, pantry and raised breakfast bar. Conveniently placed under your kitchen window is your sink with views of your patio & mature trees in the yard with ample privacy. The main floor is complete with a separate rear entrance with quick access to your garage, additional storage closets & powder room. Moving upstairs, you’ll find a primary bedroom complete with a walk-in closet & 4 piece ensuite. Two spacious spare bedrooms & a 5 piece bathroom complete the upstairs. With a fully finished basement including a spacious rec area and 4 piece bathroom it is the perfect place for family movie nights complete with a home office space. Enjoy staying cool in the summer with air conditioning, and watch the sun sets from your west facing backyard. If you’ve been dreaming of a spacious yard with a large yet private seating area and garden beds, you don’t want to miss this one! Living in Tuscany means being close to everything NW Calgary has to offer and amazing amenities in your community. Minutes from Stoney Trail, the LRT, to spending time at the Tuscany Club, schools, amazing parks & greenspaces to Sobeys, Starbucks, Pet Valu, a pharmacy & much more, the opportunities are endless without ever leaving your community. Don’t miss the opportunity to call this amazing property home! Book your showing today! See brochure link for additional home upgrades & details! (id:57312)
Property Details
| MLS® Number | A2184202 |
| Property Type | Single Family |
| Neigbourhood | Tuscany |
| Community Name | Tuscany |
| AmenitiesNearBy | Shopping |
| ParkingSpaceTotal | 2 |
| Plan | 0210849 |
Building
| BathroomTotal | 4 |
| BedroomsAboveGround | 3 |
| BedroomsTotal | 3 |
| Appliances | Washer, Refrigerator, Dishwasher, Stove, Dryer |
| BasementDevelopment | Finished |
| BasementType | Full (finished) |
| ConstructedDate | 2001 |
| ConstructionMaterial | Wood Frame |
| ConstructionStyleAttachment | Detached |
| CoolingType | Central Air Conditioning |
| ExteriorFinish | Vinyl Siding |
| FlooringType | Carpeted, Ceramic Tile, Hardwood |
| FoundationType | Poured Concrete |
| HalfBathTotal | 1 |
| HeatingType | Forced Air |
| StoriesTotal | 2 |
| SizeInterior | 1307.77 Sqft |
| TotalFinishedArea | 1307.77 Sqft |
| Type | House |
Parking
| Detached Garage | 2 |
Land
| Acreage | No |
| FenceType | Fence |
| LandAmenities | Shopping |
| LandscapeFeatures | Garden Area |
| SizeDepth | 28.84 M |
| SizeFrontage | 8.36 M |
| SizeIrregular | 423.00 |
| SizeTotal | 423 M2|4,051 - 7,250 Sqft |
| SizeTotalText | 423 M2|4,051 - 7,250 Sqft |
| ZoningDescription | Dc |
Rooms
| Level | Type | Length | Width | Dimensions |
|---|---|---|---|---|
| Basement | 4pc Bathroom | 7.08 Ft x 4.92 Ft | ||
| Basement | Recreational, Games Room | 14.50 Ft x 31.83 Ft | ||
| Basement | Furnace | 5.83 Ft x 12.42 Ft | ||
| Main Level | 2pc Bathroom | 4.92 Ft x 5.67 Ft | ||
| Main Level | Living Room/dining Room | 13.92 Ft x 9.67 Ft | ||
| Main Level | Kitchen | 11.17 Ft x 10.08 Ft | ||
| Main Level | Living Room | 14.83 Ft x 14.58 Ft | ||
| Upper Level | 3pc Bathroom | 4.75 Ft x 7.25 Ft | ||
| Upper Level | 4pc Bathroom | 4.92 Ft x 7.25 Ft | ||
| Upper Level | Bedroom | 9.25 Ft x 12.08 Ft | ||
| Upper Level | Bedroom | 9.92 Ft x 13.83 Ft | ||
| Upper Level | Primary Bedroom | 11.33 Ft x 12.33 Ft |
https://www.realtor.ca/real-estate/27764318/63-tuscany-springs-rise-nw-calgary-tuscany
Interested?
Contact us for more information
Lauren Crouse
Associate
#700, 1816 Crowchild Trail Nw
Calgary, Alberta T2M 3Y7














































