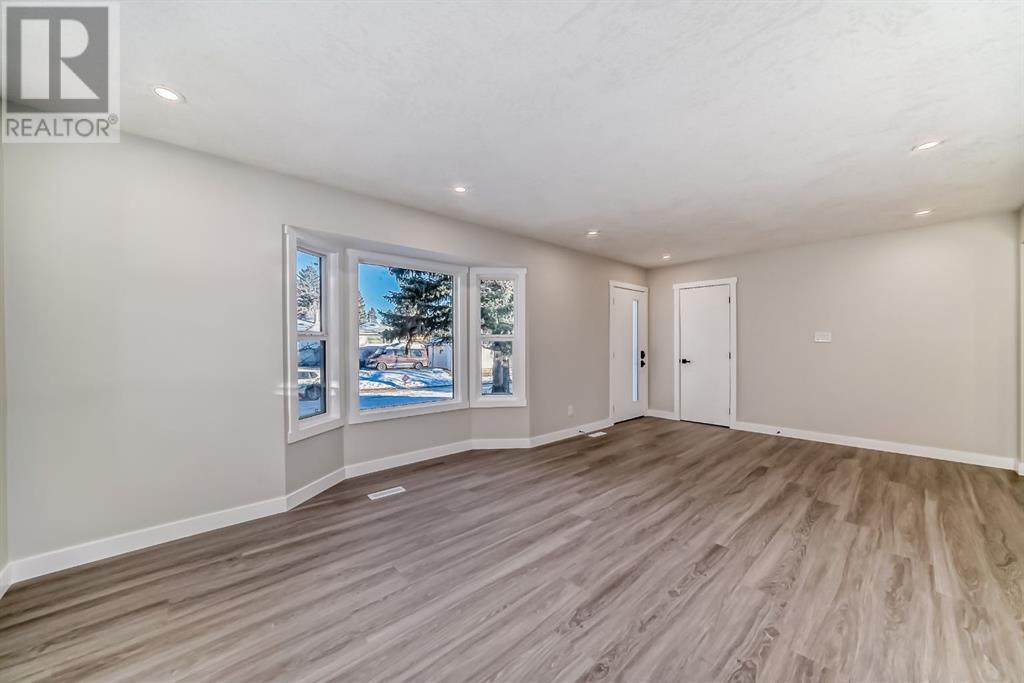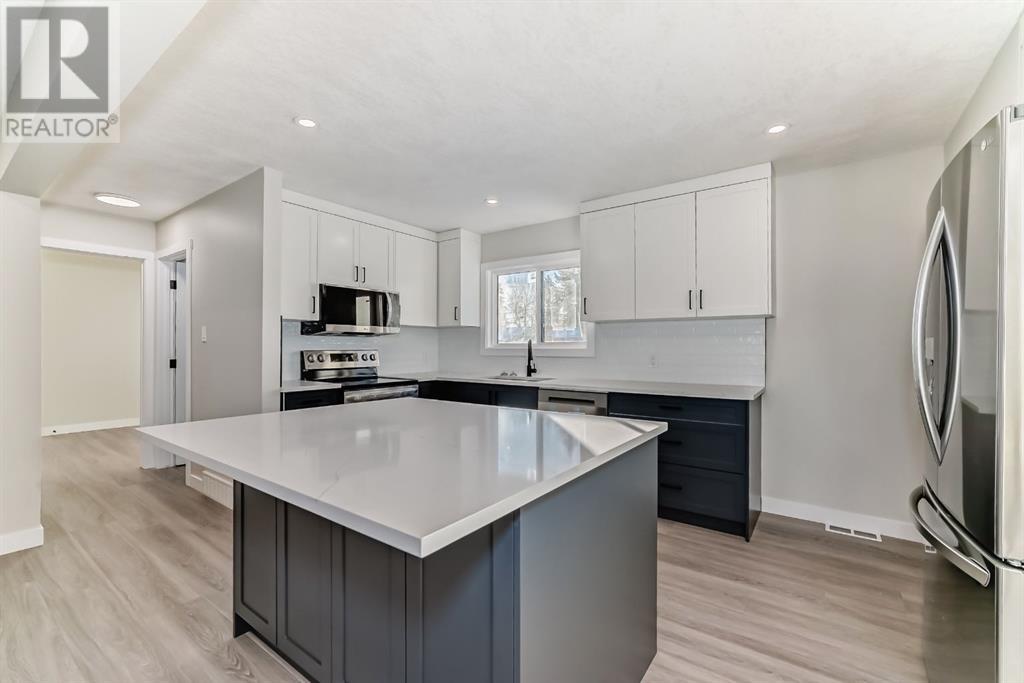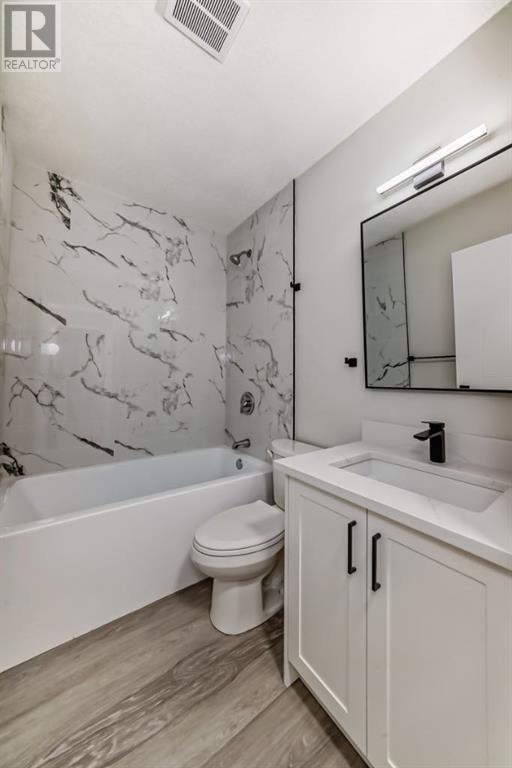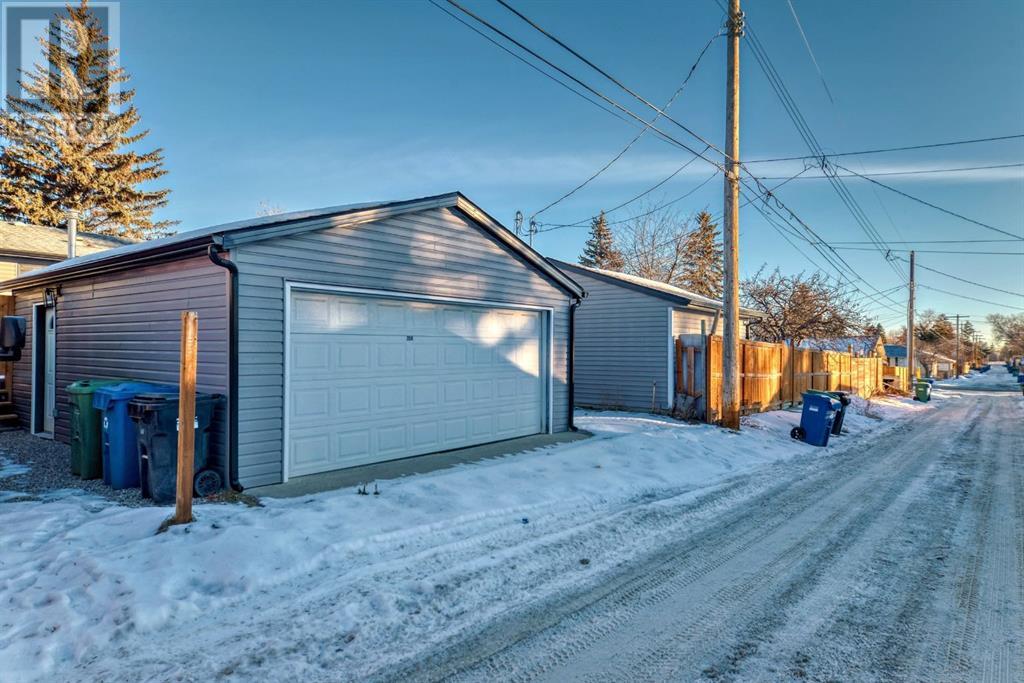63 Fenton Road Se Calgary, Alberta T2H 1B8
$699,000
Welcome to this newly renovated bungalow located in the heart of the highly desired area of Fairview ! This beauty is a true gem, featuring a spacious and open floor plan with brand new laminate flooring throughout. Main floor features 2 bedrooms, 1 full bathroom, a brand new modern kitchen which boasts all-new stainless steel appliances, perfect for home chefs! The home also has a rear back separate entrance which leads to the shared laundry room and the illegally suited basement with 2 additional bedrooms and 1 full bathroom. Furnace is brand new while the hot water tank is newer.The oversized heated detached garage provides ample space for vehicles and storage, with extra RV parking available on the side. The fully landscaped exterior showcases brand new concrete and full landscaping, adding to the home’s appeal. Conveniently located just minutes from schools, grocery stores, public transit, and more, this property is the perfect blend of comfort, functionality, and location. (id:57312)
Property Details
| MLS® Number | A2184688 |
| Property Type | Single Family |
| Neigbourhood | Fairview |
| Community Name | Fairview |
| AmenitiesNearBy | Golf Course, Park, Playground, Schools, Shopping |
| CommunityFeatures | Golf Course Development |
| Features | Back Lane, No Animal Home, No Smoking Home |
| ParkingSpaceTotal | 4 |
| Plan | 3323hr |
Building
| BathroomTotal | 2 |
| BedroomsAboveGround | 2 |
| BedroomsBelowGround | 2 |
| BedroomsTotal | 4 |
| Appliances | Refrigerator, Dishwasher, Stove, Microwave Range Hood Combo, Washer & Dryer |
| ArchitecturalStyle | Bungalow |
| BasementDevelopment | Finished |
| BasementFeatures | Separate Entrance, Suite |
| BasementType | Full (finished) |
| ConstructedDate | 1959 |
| ConstructionMaterial | Wood Frame |
| ConstructionStyleAttachment | Detached |
| CoolingType | None |
| ExteriorFinish | Vinyl Siding |
| FlooringType | Laminate |
| FoundationType | Poured Concrete |
| HeatingType | Forced Air |
| StoriesTotal | 1 |
| SizeInterior | 878.2 Sqft |
| TotalFinishedArea | 878.2 Sqft |
| Type | House |
Parking
| Detached Garage | 2 |
| RV |
Land
| Acreage | No |
| FenceType | Fence |
| LandAmenities | Golf Course, Park, Playground, Schools, Shopping |
| SizeDepth | 30.48 M |
| SizeFrontage | 15.24 M |
| SizeIrregular | 464.00 |
| SizeTotal | 464 M2|4,051 - 7,250 Sqft |
| SizeTotalText | 464 M2|4,051 - 7,250 Sqft |
| ZoningDescription | R-cg |
Rooms
| Level | Type | Length | Width | Dimensions |
|---|---|---|---|---|
| Basement | Laundry Room | 11.00 Ft x 11.25 Ft | ||
| Basement | Living Room/dining Room | 23.75 Ft x 8.67 Ft | ||
| Basement | Other | 2.17 Ft x 12.50 Ft | ||
| Basement | 4pc Bathroom | 6.83 Ft x 4.92 Ft | ||
| Basement | Bedroom | 10.67 Ft x 9.75 Ft | ||
| Basement | Bedroom | 8.83 Ft x 9.83 Ft | ||
| Main Level | Bedroom | 10.50 Ft x 9.33 Ft | ||
| Main Level | 4pc Bathroom | 7.00 Ft x 4.92 Ft | ||
| Main Level | Primary Bedroom | 10.17 Ft x 12.08 Ft | ||
| Main Level | Other | 4.42 Ft x 3.67 Ft | ||
| Main Level | Living Room/dining Room | 12.33 Ft x 17.33 Ft | ||
| Main Level | Kitchen | 11.08 Ft x 14.17 Ft |
https://www.realtor.ca/real-estate/27785480/63-fenton-road-se-calgary-fairview
Interested?
Contact us for more information
Wesam Kandil
Associate
3009 - 23 Street N.e.
Calgary, Alberta T2E 7A4






























