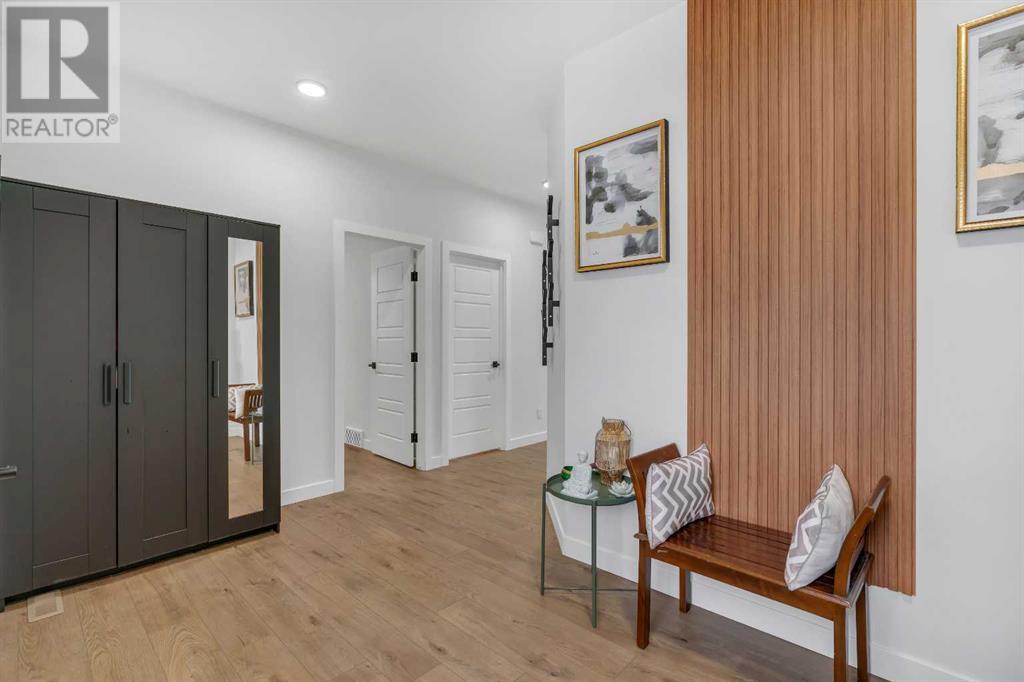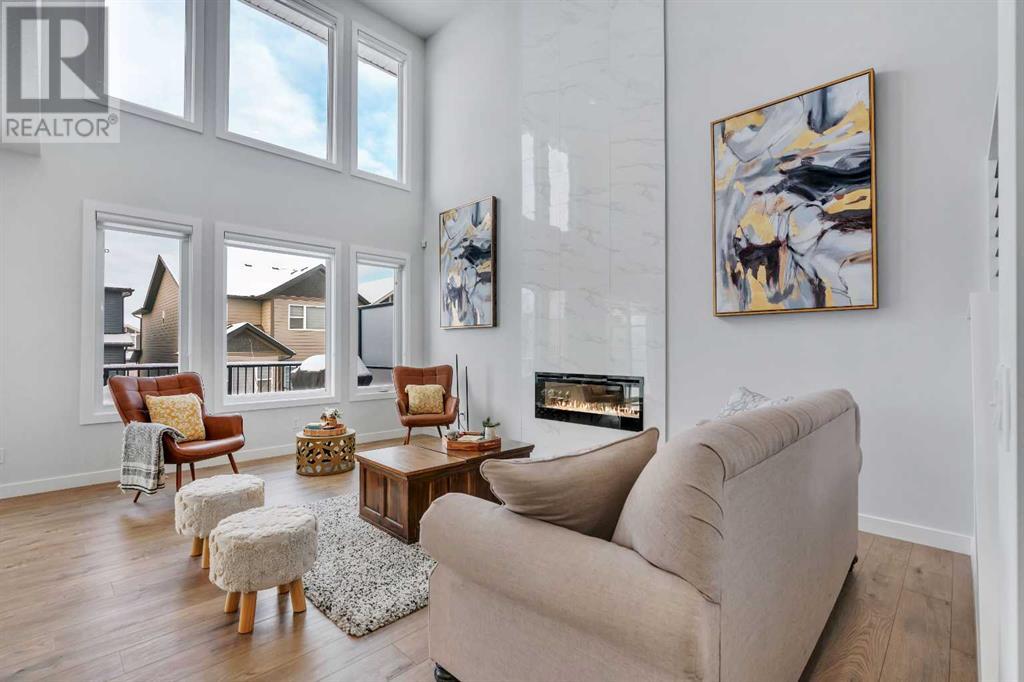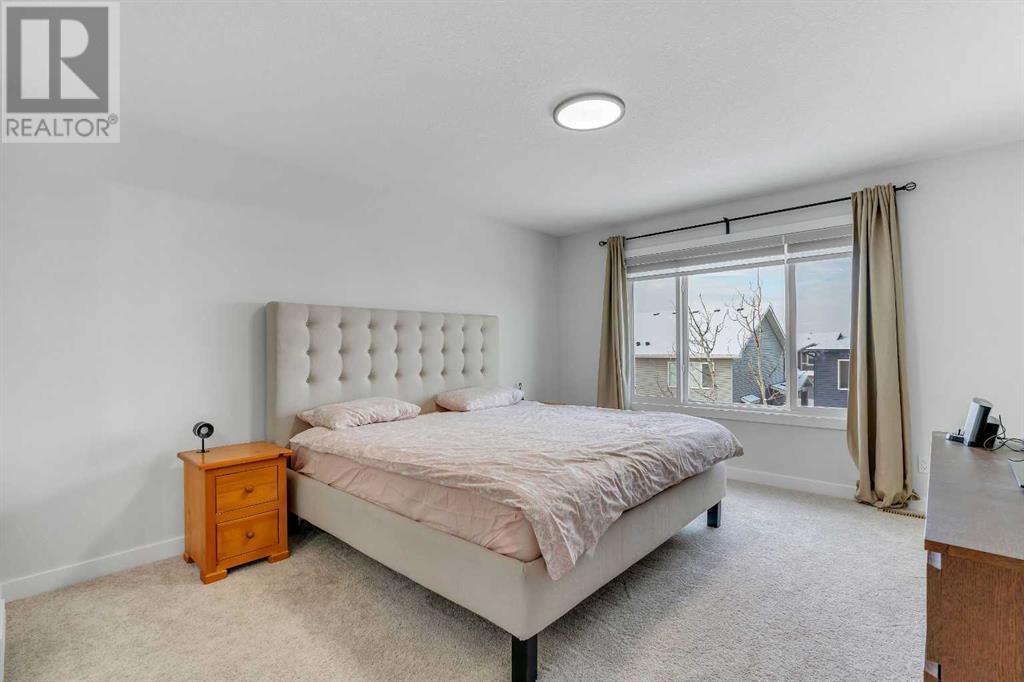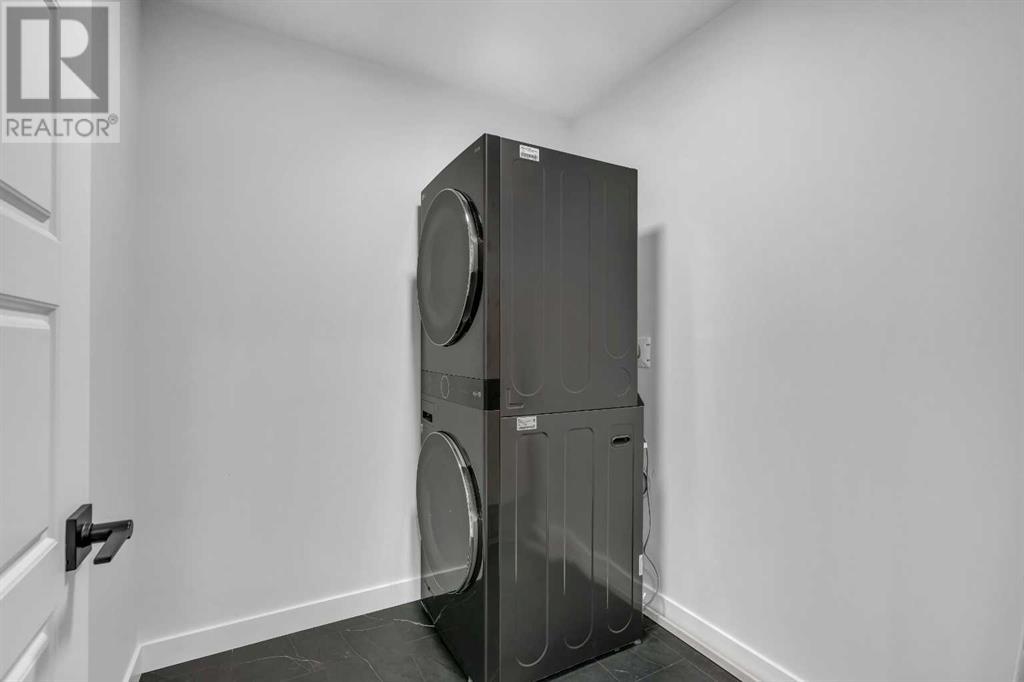628 Legacy Woods Circle Se Calgary, Alberta T2X 5A8
$949,900
Welcome to The woods in Legacy's esteemed community. Nestled on a spacious traditional lot, This stunning TRIPLE CAR GARAGE home is a perfect blend of luxury and functionality, offering an expansive layout that caters to modern family living. Boasting 4 spacious bedrooms (1 main floor bedroom), a versatile den (main floor), generous bonus room, AIR CONDITIONED with SIDE ENTRANCE to the basement this residence is designed to meet all your needs. The 3 full bathrooms ensure convenience and comfort for the entire household. Step into the heart of the home, where the open-to-above living area creates an airy and grand ambiance, IN BUILT SPEAKERS in the living room with wiring done for the speakers in the patio. The upgraded kitchen is a chef’s dream, showcasing sleek quartz countertops, top-of-the-line finishes, and a huge walk-in pantry to store all your essentials. Main floor bedroom, den and a full washroom completes the floor. Relax and entertain on the full home width deck that spans the back of the home, offering ample space for outdoor gatherings. The side entrance to the 3-window basement provides flexibility for future development, whether for personal use or rental potential. This thoughtfully designed home offers everything you could desire for modern living, from elegant upgrades to practical features that cater to your lifestyle. This community features schools for all ages, one school is coming up with close proximity to the home as well as a shopping center with good selection of shops ,restaurants and a huge 300-acre environmental reserve. A must see!!! (id:57312)
Property Details
| MLS® Number | A2185516 |
| Property Type | Single Family |
| Neigbourhood | Legacy |
| Community Name | Legacy |
| AmenitiesNearBy | Park, Playground, Schools, Shopping |
| ParkingSpaceTotal | 3 |
| Plan | 2210654 |
| Structure | Deck |
Building
| BathroomTotal | 3 |
| BedroomsAboveGround | 4 |
| BedroomsTotal | 4 |
| Appliances | Refrigerator, Water Softener, Gas Stove(s), Dishwasher, Dryer, Microwave |
| BasementDevelopment | Unfinished |
| BasementFeatures | Separate Entrance |
| BasementType | Full (unfinished) |
| ConstructedDate | 2022 |
| ConstructionMaterial | Poured Concrete, Wood Frame |
| ConstructionStyleAttachment | Detached |
| CoolingType | Central Air Conditioning |
| ExteriorFinish | Concrete |
| FireplacePresent | Yes |
| FireplaceTotal | 1 |
| FlooringType | Laminate |
| FoundationType | Poured Concrete |
| HeatingType | Forced Air |
| StoriesTotal | 2 |
| SizeInterior | 2385.46 Sqft |
| TotalFinishedArea | 2385.46 Sqft |
| Type | House |
Parking
| Attached Garage | 3 |
Land
| Acreage | No |
| FenceType | Partially Fenced |
| LandAmenities | Park, Playground, Schools, Shopping |
| SizeDepth | 36.38 M |
| SizeFrontage | 13.42 M |
| SizeIrregular | 488.00 |
| SizeTotal | 488 M2|4,051 - 7,250 Sqft |
| SizeTotalText | 488 M2|4,051 - 7,250 Sqft |
| ZoningDescription | R-g |
Rooms
| Level | Type | Length | Width | Dimensions |
|---|---|---|---|---|
| Main Level | 3pc Bathroom | 7.92 M x 6.50 M | ||
| Main Level | Bedroom | 11.00 M x 9.00 M | ||
| Main Level | Dining Room | 11.33 M x 12.17 M | ||
| Main Level | Kitchen | 11.33 M x 14.42 M | ||
| Main Level | Living Room | 13.67 M x 17.83 M | ||
| Main Level | Office | 9.00 M x 9.08 M | ||
| Main Level | Foyer | 13.67 M x 10.25 M | ||
| Upper Level | 5pc Bathroom | 5.08 M x 11.42 M | ||
| Upper Level | 5pc Bathroom | 12.25 M x 11.25 M | ||
| Upper Level | Bedroom | 9.83 M x 12.25 M | ||
| Upper Level | Bedroom | 9.75 M x 12.92 M | ||
| Upper Level | Family Room | 12.33 M x 15.92 M | ||
| Upper Level | Laundry Room | 6.83 M x 6.25 M | ||
| Upper Level | Primary Bedroom | 12.17 M x 18.17 M | ||
| Upper Level | Other | 6.75 M x 9.42 M |
https://www.realtor.ca/real-estate/27772636/628-legacy-woods-circle-se-calgary-legacy
Interested?
Contact us for more information
Sanjay Negi
Associate
#144, 1935 - 32 Avenue N.e.
Calgary, Alberta T2E 7C8



















































