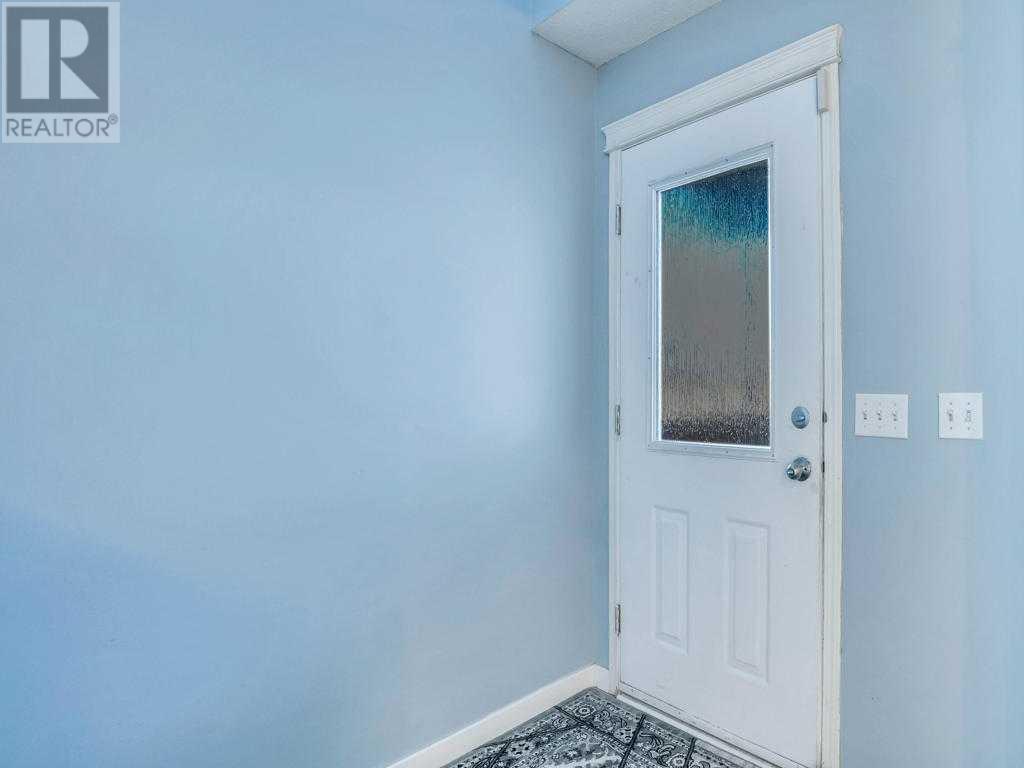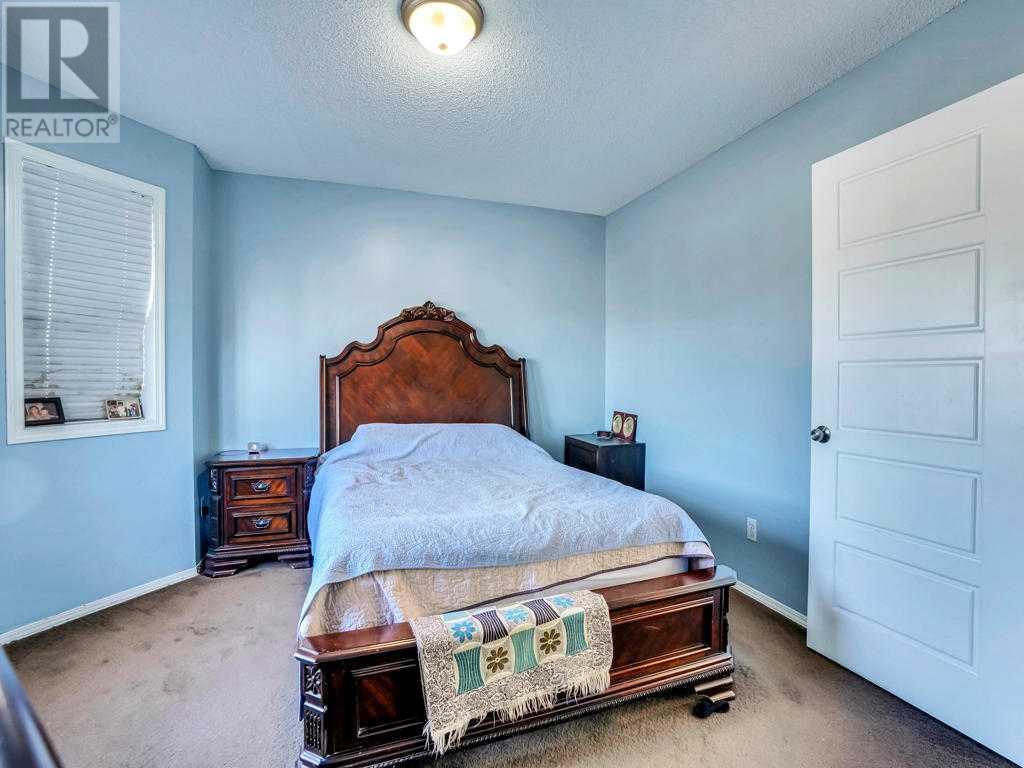6211 Saddlehorn Drive Ne Calgary, Alberta t3j 4m5
$545,000
JUDICIAL SALE.PROPERTY IS BEING SOLD IN AS IS WHERE IS .NO WARRANTIES FROM THE SELLER OR HIS REPRESENTATIVES.PLEASE USE THE OFFER IN SUPPLEMENT.PLEASE LEAVE OFFERS OPEN 3 TO 4 WEEKS.OFFERS MUST BE UN-CONDITIONAL AND DEPOSIT MUST ACCOMPANY THE OFFER.SCHEDULE A MUST ACCOMPANY THE OFFERS.HOUSE COMES WITH 3 BEDROOMS ON THE UPPER LEVEL.FAMILY ROOM WITH FIRE PLACE.BASEMENT WITH 2 BEDROOMS LIVING ROOM AND FULL BATH. NO SEPARATE ENTRANCE FOR THE BASEMENT. NO BATHROOM IN THE MASTER BEDROOM.DOUBLE FRONT ATTACHED GARAGE, CLOSE TO ALL THE AMENITIES, LIKE BUS,SCHOOLS,LRT STATION SHOPPING AND THE LIST GOES ON.NEED PROPER NOTICE FOR SHOWING. (id:57312)
Property Details
| MLS® Number | A2177079 |
| Property Type | Single Family |
| Neigbourhood | Saddle Ridge |
| Community Name | Saddle Ridge |
| AmenitiesNearBy | Park, Playground, Schools, Shopping, Water Nearby |
| CommunityFeatures | Lake Privileges |
| Features | Back Lane |
| ParkingSpaceTotal | 4 |
| Plan | 0012136 |
Building
| BathroomTotal | 3 |
| BedroomsAboveGround | 3 |
| BedroomsBelowGround | 2 |
| BedroomsTotal | 5 |
| Appliances | None |
| BasementDevelopment | Finished |
| BasementType | Full (finished) |
| ConstructedDate | 2000 |
| ConstructionMaterial | Wood Frame |
| ConstructionStyleAttachment | Detached |
| CoolingType | None |
| ExteriorFinish | Vinyl Siding |
| FireplacePresent | Yes |
| FireplaceTotal | 1 |
| FlooringType | Carpeted, Linoleum |
| FoundationType | Poured Concrete |
| HalfBathTotal | 1 |
| HeatingType | Forced Air |
| StoriesTotal | 2 |
| SizeInterior | 1401 Sqft |
| TotalFinishedArea | 1401 Sqft |
| Type | House |
Parking
| Attached Garage | 2 |
Land
| Acreage | No |
| FenceType | Fence |
| LandAmenities | Park, Playground, Schools, Shopping, Water Nearby |
| SizeDepth | 30.9 M |
| SizeFrontage | 11 M |
| SizeIrregular | 340.00 |
| SizeTotal | 340 M2|0-4,050 Sqft |
| SizeTotalText | 340 M2|0-4,050 Sqft |
| ZoningDescription | R-g |
Rooms
| Level | Type | Length | Width | Dimensions |
|---|---|---|---|---|
| Second Level | Bedroom | 3.50 M x 2.90 M | ||
| Second Level | Bedroom | 3.50 M x 2.90 M | ||
| Second Level | Primary Bedroom | 4.50 M x 3.80 M | ||
| Second Level | 4pc Bathroom | Measurements not available | ||
| Basement | Bedroom | 2.60 M x 2.50 M | ||
| Basement | Bedroom | 3.00 M x 2.50 M | ||
| Basement | Family Room | 4.00 M x 3.50 M | ||
| Basement | 4pc Bathroom | Measurements not available | ||
| Main Level | Dining Room | 3.00 M x 2.30 M | ||
| Main Level | Kitchen | 3.40 M x 3.20 M | ||
| Main Level | Living Room | 4.20 M x 4.00 M | ||
| Main Level | 2pc Bathroom | Measurements not available |
https://www.realtor.ca/real-estate/27616664/6211-saddlehorn-drive-ne-calgary-saddle-ridge
Interested?
Contact us for more information
Darshan Sidhu
Associate
35 Mctavish Place Ne
Calgary, Alberta T2E 7J7
Gursh S. Sidhu
Associate
35 Mctavish Place Ne
Calgary, Alberta T2E 7J7






































